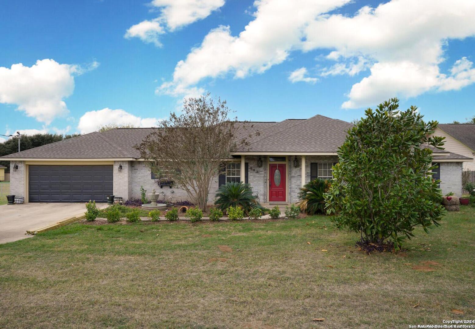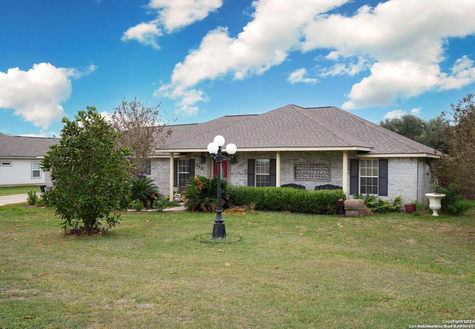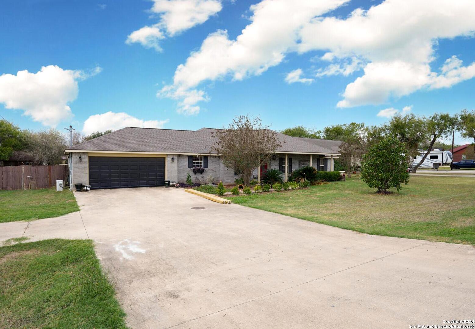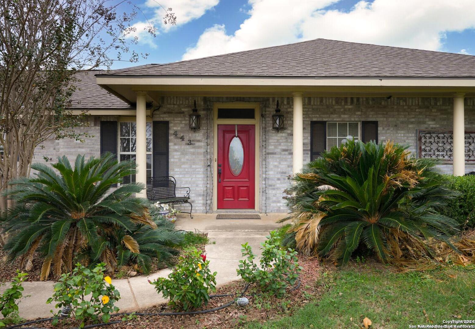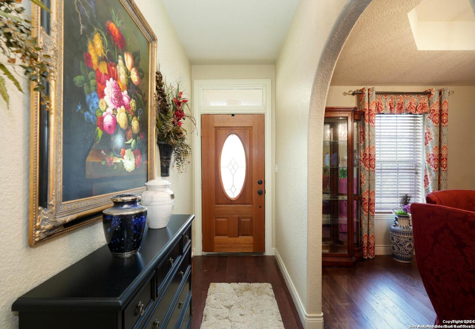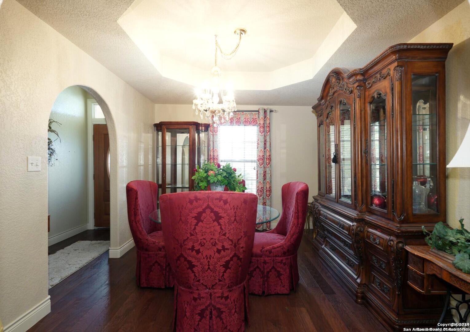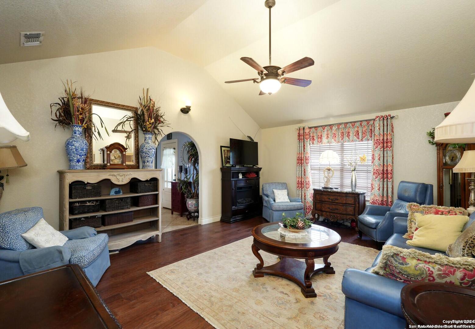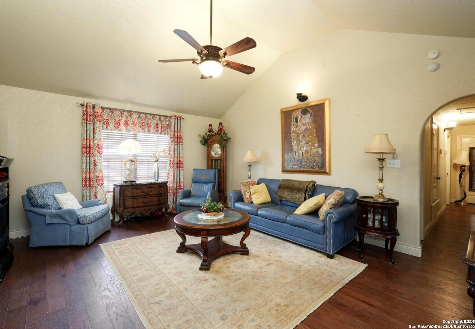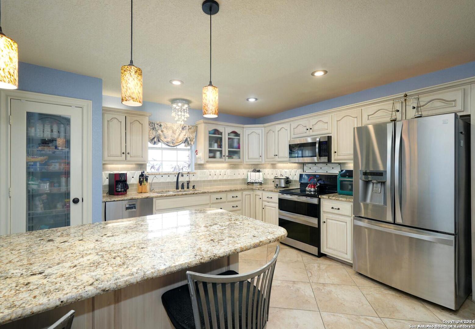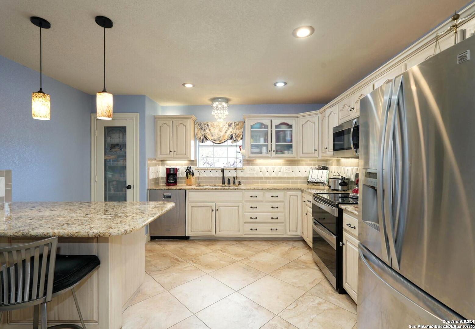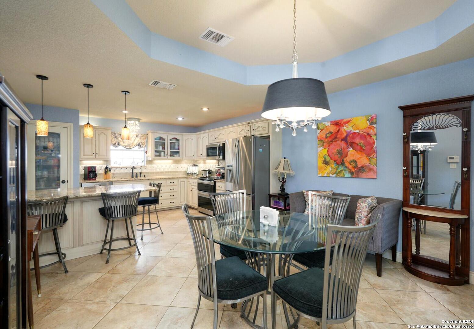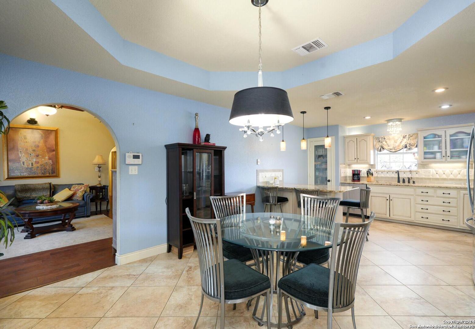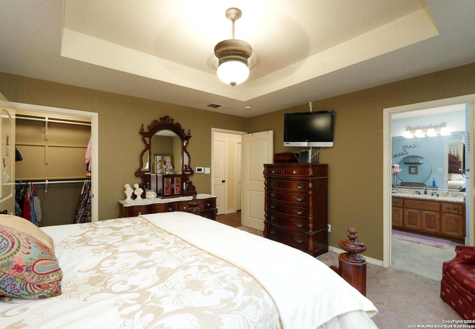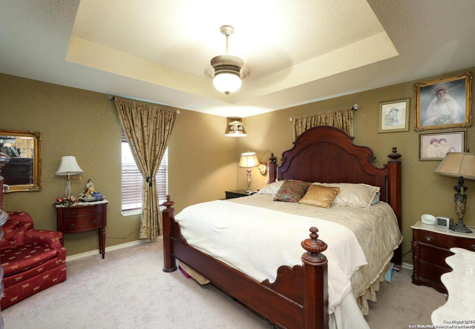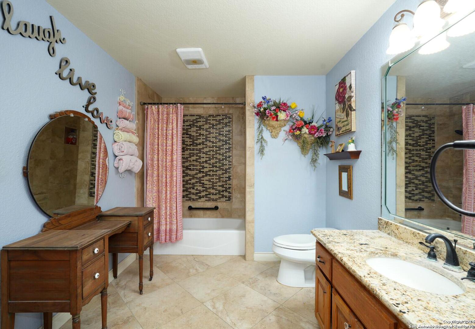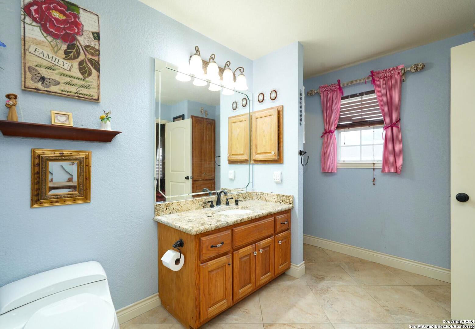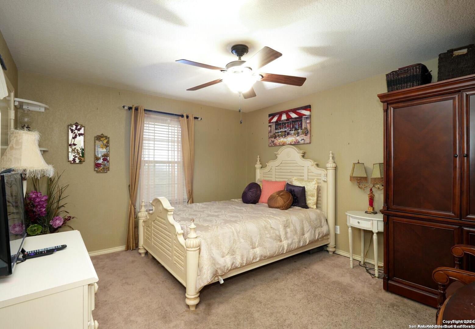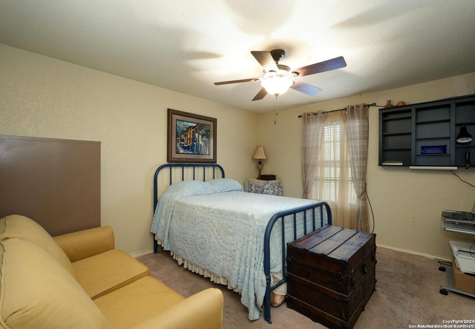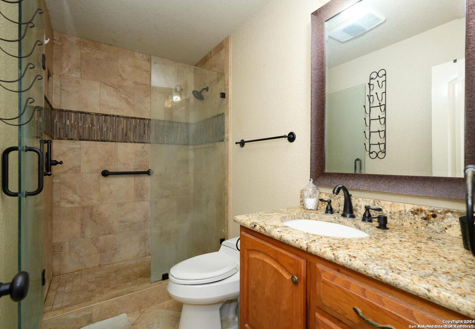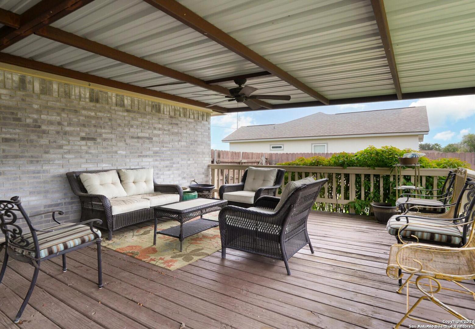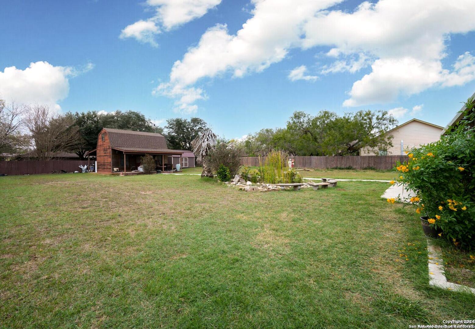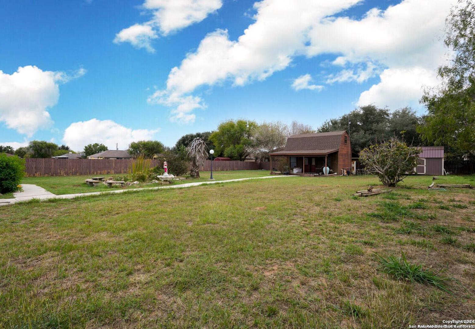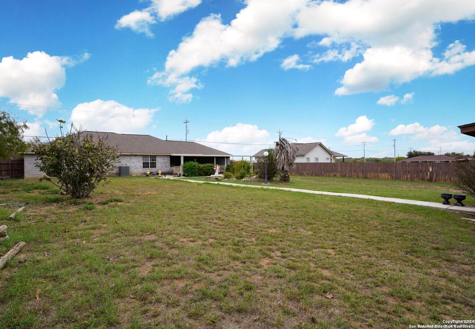Property Details
4TH ST
Floresville, TX 78114
$350,000
3 BD | 2 BA |
Property Description
WELCOME HOME TO THIS ABSOLUTELY GORGEOUS HOME IN NORTHCREST SUB IN FLORESVILLE!--THIS ALL BRICK HOME SITS ON A SPACIOUS HALF ACRE LOT WHICH IS HARD TO FIND INSIDE THE CITY LIMITS--SOME UPDATES THE SELLERS PERFORMED WHILE THERE INCLUDE BEAUTIFUL GRANITE COUNTERTOPS IN THE KITCHEN AND BATHROOMS, ENGINEERED HARDWOOD FLOORING IN THE LIVING AND DINING, TILED BATHROOMS WITH GRAB BARS, PENDANT LIGHTING, AND A ROOF LESS THAN A YEAR OLD!!--THE LARGE COVERED BACK PORCH OVERLOOKS A BACK YARD OASIS WITH A KOI POND!--A GREAT ADDITION TO THIS PROPERTY IS THE LARGE 24 x 18 ADDITIONAL DWELLING THAT WAS PREVIOUSLY USED AS AN OFFICE AND EVEN AS TEMPORARY SLEEPING QUARTERS--THE 2 STORY DWELLING ALSO HAS AN 11 FOOT COVERED DECK AND AN 11 FOOT COVERED SLAB WORKSHOP AREA--BACK YARD ALSO CONTAINS A 16 x 10 STORAGE BUILDING--GREAT LOCATION WITH EASY ACCESS TO GOLF COURSE, SCHOOLS, STORES, AND QUICK ACCESS TO THE HIGHWAY FOR EASY COMMUTE
-
Type: Residential Property
-
Year Built: 2003
-
Cooling: One Central
-
Heating: Central,1 Unit
-
Lot Size: 0.53 Acres
Property Details
- Status:Contract Pending
- Type:Residential Property
- MLS #:1827192
- Year Built:2003
- Sq. Feet:1,868
Community Information
- Address:443 4TH ST Floresville, TX 78114
- County:Wilson
- City:Floresville
- Subdivision:NORTHCREST SUB
- Zip Code:78114
School Information
- School System:Floresville Isd
- High School:Floresville
- Middle School:Floresville
- Elementary School:South Elementary Floresville
Features / Amenities
- Total Sq. Ft.:1,868
- Interior Features:One Living Area, Separate Dining Room, Eat-In Kitchen, Two Eating Areas, Breakfast Bar, Utility Area in Garage, 1st Floor Lvl/No Steps, Pull Down Storage, Cable TV Available, High Speed Internet, Laundry in Garage, Walk in Closets
- Fireplace(s): Not Applicable
- Floor:Carpeting, Ceramic Tile, Laminate
- Inclusions:Ceiling Fans, Washer Connection, Dryer Connection, Stove/Range, Dishwasher, Vent Fan, Security System (Owned), Pre-Wired for Security, Electric Water Heater, Garage Door Opener, Solid Counter Tops, Custom Cabinets, City Garbage service
- Master Bath Features:Tub/Shower Combo, Single Vanity
- Exterior Features:Patio Slab, Covered Patio, Privacy Fence, Double Pane Windows, Mature Trees, Detached Quarters
- Cooling:One Central
- Heating Fuel:Electric
- Heating:Central, 1 Unit
- Master:14x13
- Bedroom 2:14x11
- Bedroom 3:11x10
- Dining Room:12x10
- Kitchen:11x11
Architecture
- Bedrooms:3
- Bathrooms:2
- Year Built:2003
- Stories:1
- Style:One Story, Traditional
- Roof:Composition
- Foundation:Slab
- Parking:Two Car Garage, Attached
Property Features
- Neighborhood Amenities:None
- Water/Sewer:Water System, Sewer System, City
Tax and Financial Info
- Proposed Terms:Conventional, FHA, VA, USDA
- Total Tax:7306
3 BD | 2 BA | 1,868 SqFt
© 2024 Lone Star Real Estate. All rights reserved. The data relating to real estate for sale on this web site comes in part from the Internet Data Exchange Program of Lone Star Real Estate. Information provided is for viewer's personal, non-commercial use and may not be used for any purpose other than to identify prospective properties the viewer may be interested in purchasing. Information provided is deemed reliable but not guaranteed. Listing Courtesy of Coy Tackitt with Malouff Realty, LLC.

