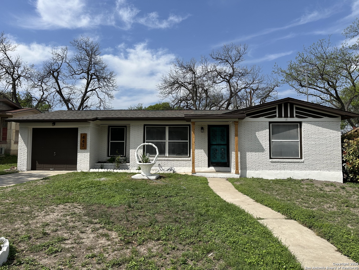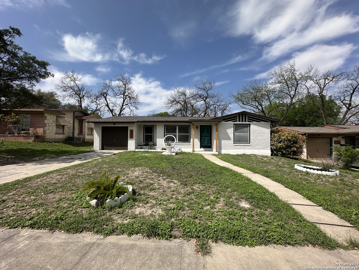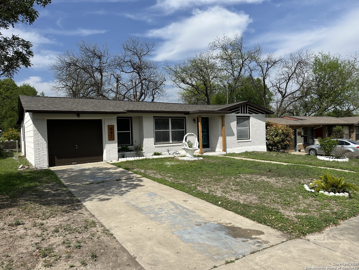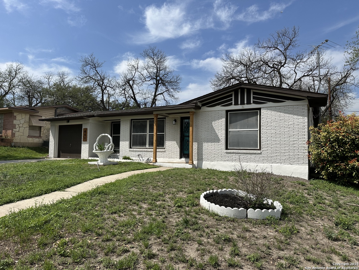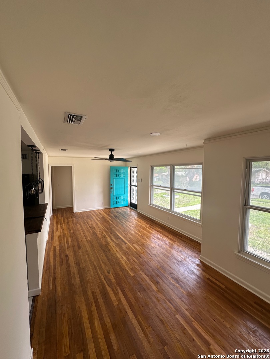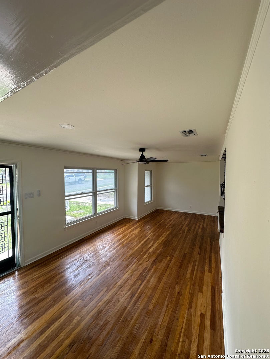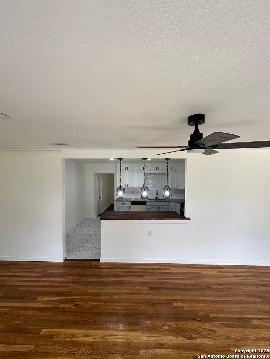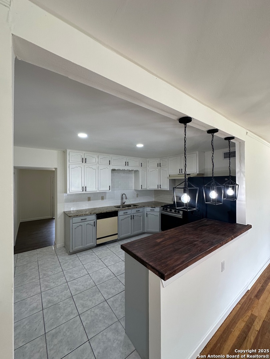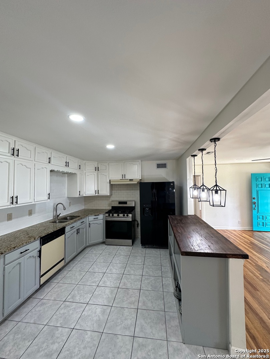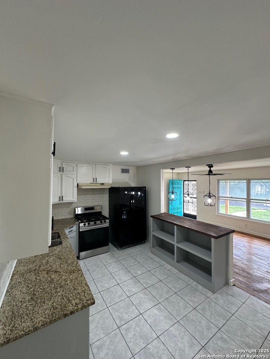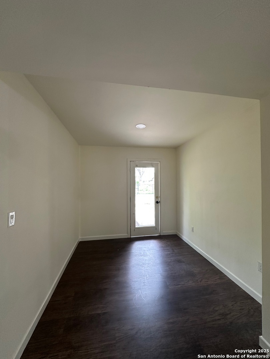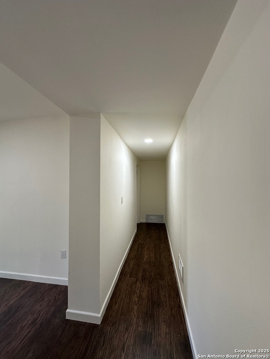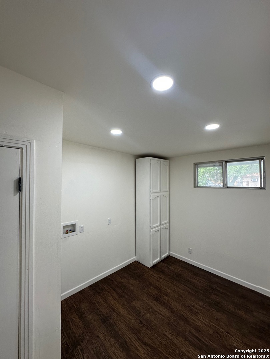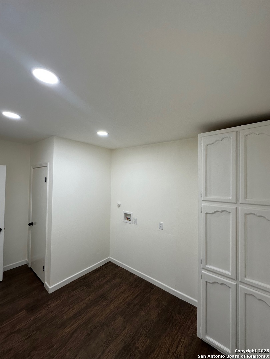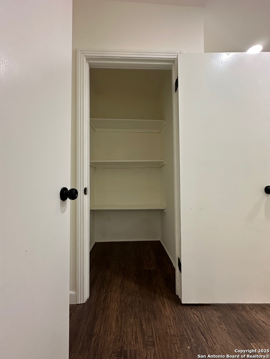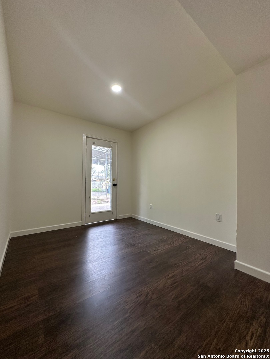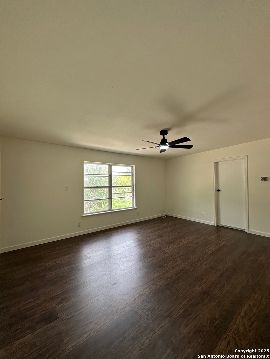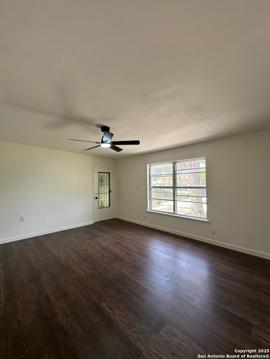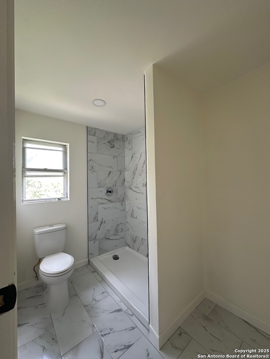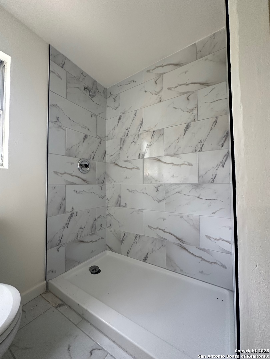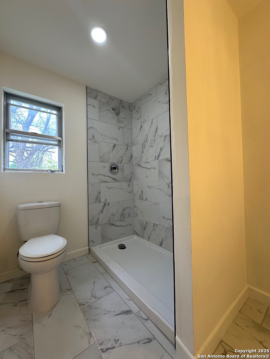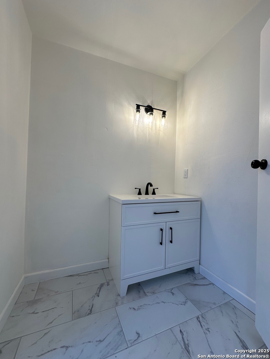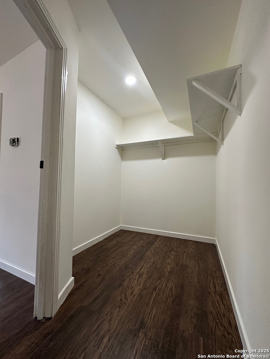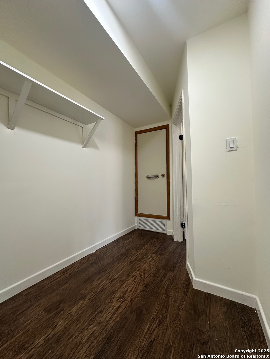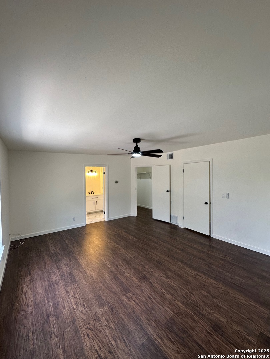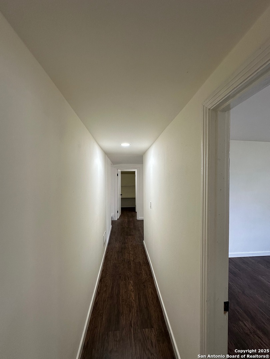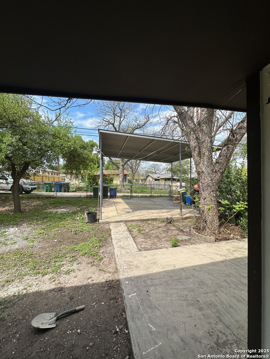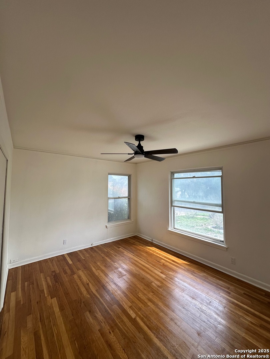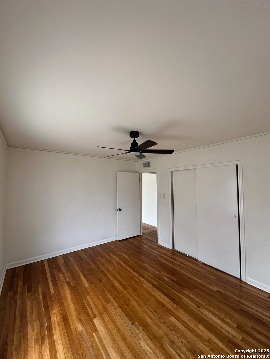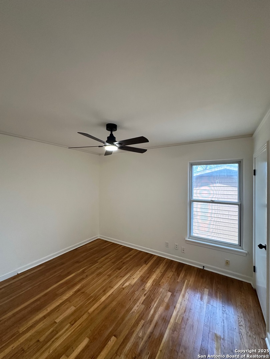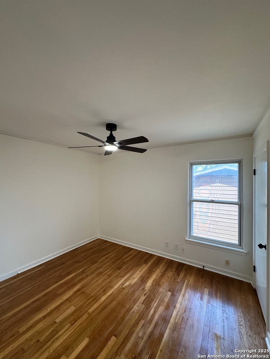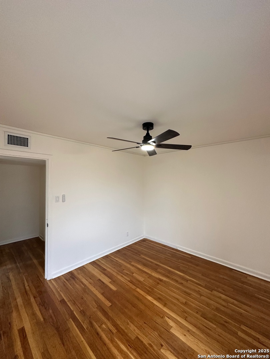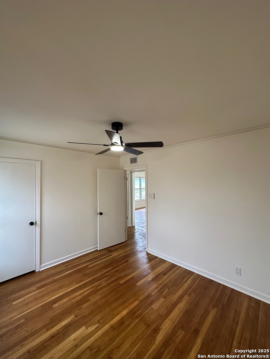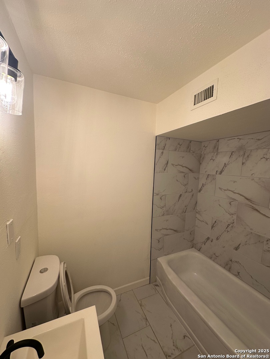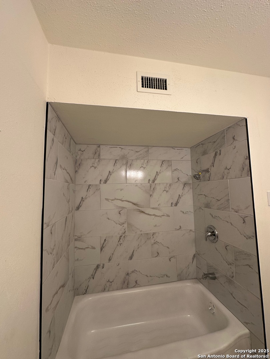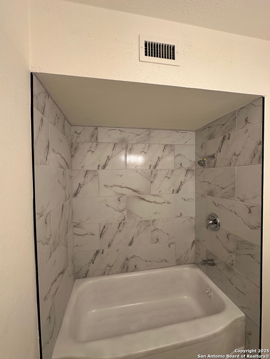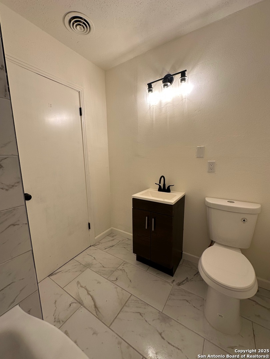Property Details
Future
San Antonio, TX 78213
$289,000
3 BD | 2 BA |
Property Description
Gorgeous and unique 3 bedrooms 2 bathrooms gem located in Dellview! This spectacular remodel is located in the highly sought crossroads area offering quick access to both Loop 410 and IH 10! Get fast access to the Methodist Hospital, USAA, Medical Center, Alamo Heights, Olmos Park and downtown bursting with shopping and entertainment for an active lifestyle. Be welcomed to a lot of natural light coming into a marvelous remodeled home with an open space connecting the living room and kitchen making entertaining family and guest a bliss! Be amazed by the generous laundry, ample pantry and a stunning nook to gain access to the covered backyard patio/parking. The commodious master retreat will offer your personal oasis to disconnect from a busy day and be delighted by the spacious shower in the master bath and the walk in closet. The remodel kept the original stunning natural hardwood floors bringing classic beauty that contrast with the modern fixtures. The open kitchen has a gas stove and is fully equipped. Make this spectacular property your home to enjoy with your loved ones!
-
Type: Residential Property
-
Year Built: 1954
-
Cooling: One Central
-
Heating: Central
-
Lot Size: 0.16 Acres
Property Details
- Status:Available
- Type:Residential Property
- MLS #:1857253
- Year Built:1954
- Sq. Feet:1,616
Community Information
- Address:443 Future San Antonio, TX 78213
- County:Bexar
- City:San Antonio
- Subdivision:DELLVIEW NE/SA
- Zip Code:78213
School Information
- School System:North East I.S.D
- High School:Lee
- Middle School:Jackson
- Elementary School:Dellview
Features / Amenities
- Total Sq. Ft.:1,616
- Interior Features:One Living Area, Breakfast Bar, Walk-In Pantry, Laundry Main Level, Laundry Room, Walk in Closets
- Fireplace(s): Not Applicable
- Floor:Ceramic Tile, Wood
- Inclusions:Ceiling Fans, Washer Connection, Dryer Connection, Washer, Dryer, Stove/Range, Gas Cooking, Refrigerator, Disposal, Dishwasher, Gas Water Heater, Garage Door Opener, Solid Counter Tops
- Master Bath Features:Shower Only, Single Vanity
- Cooling:One Central
- Heating Fuel:Natural Gas
- Heating:Central
- Master:12x11
- Bedroom 2:10x9
- Bedroom 3:12x11
- Dining Room:10x11
- Family Room:15x9
- Kitchen:9x9
Architecture
- Bedrooms:3
- Bathrooms:2
- Year Built:1954
- Stories:1
- Style:One Story
- Roof:Composition
- Foundation:Slab
- Parking:One Car Garage
Property Features
- Neighborhood Amenities:None
- Water/Sewer:Water System, Sewer System
Tax and Financial Info
- Proposed Terms:Conventional, FHA, VA, Cash
- Total Tax:6373.47
3 BD | 2 BA | 1,616 SqFt
© 2025 Lone Star Real Estate. All rights reserved. The data relating to real estate for sale on this web site comes in part from the Internet Data Exchange Program of Lone Star Real Estate. Information provided is for viewer's personal, non-commercial use and may not be used for any purpose other than to identify prospective properties the viewer may be interested in purchasing. Information provided is deemed reliable but not guaranteed. Listing Courtesy of Jaime Trejo Rojas with Trinidad Realty Partners, Inc.

