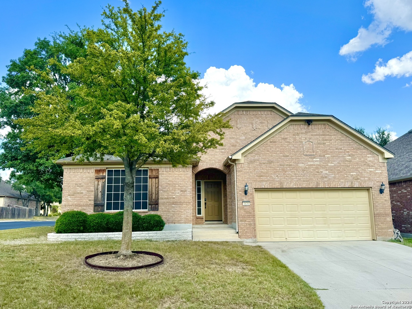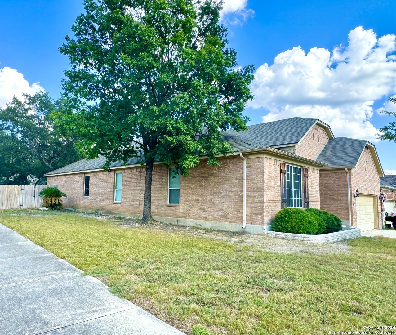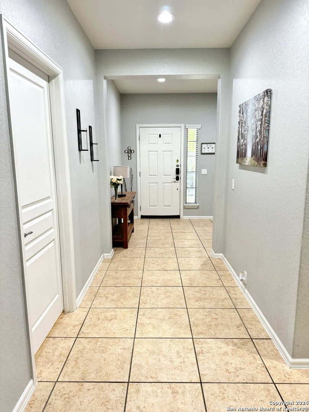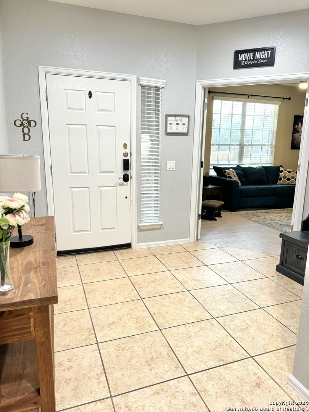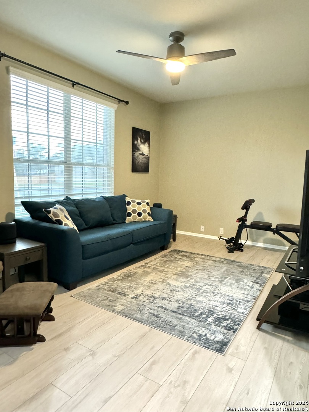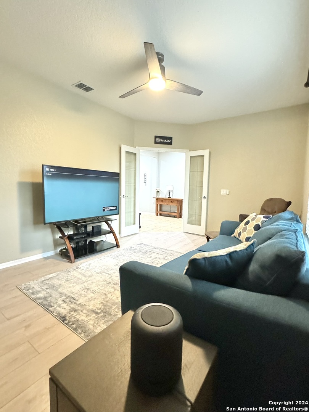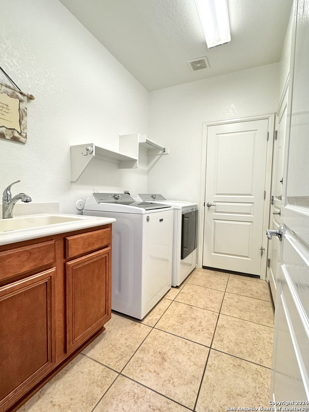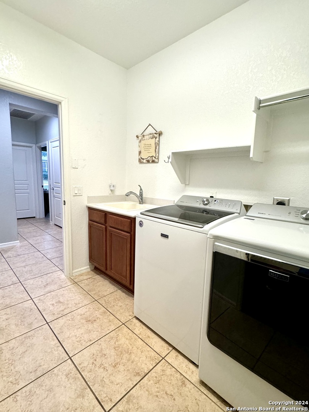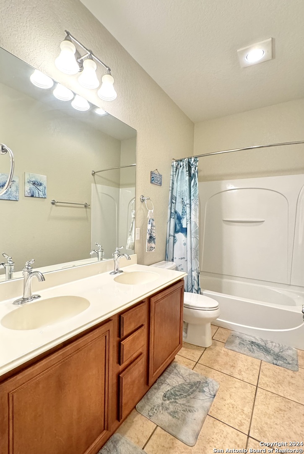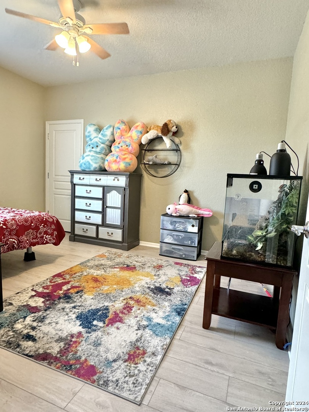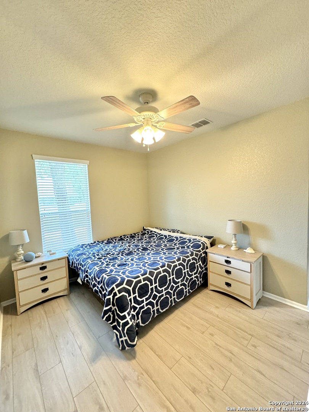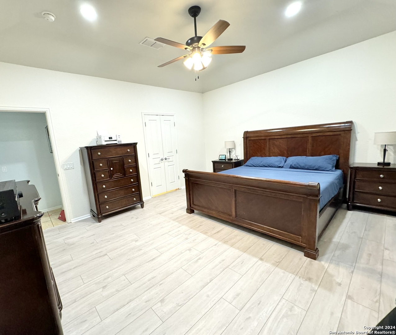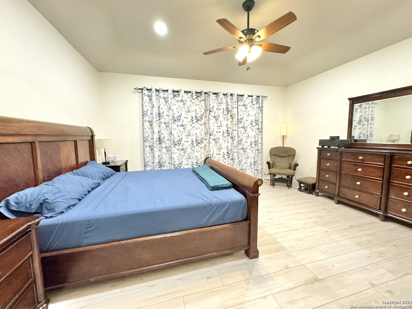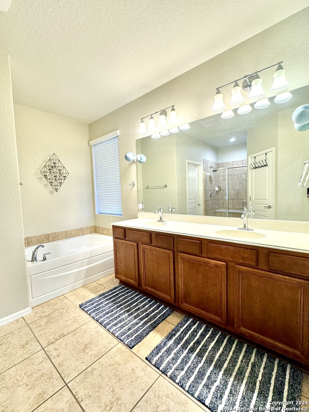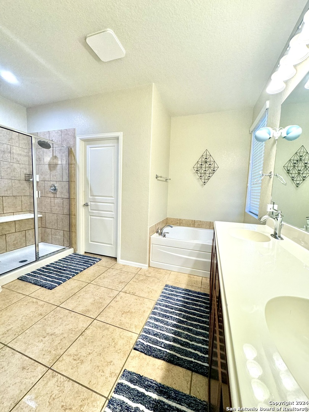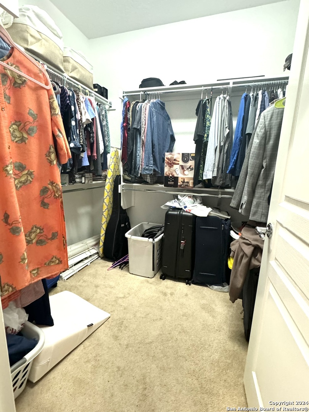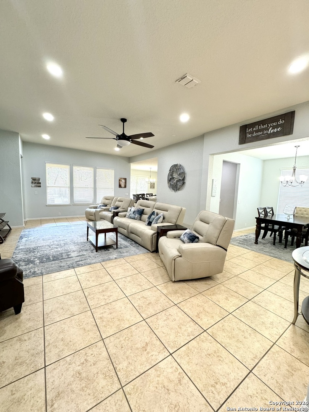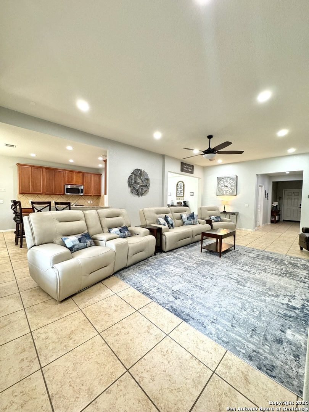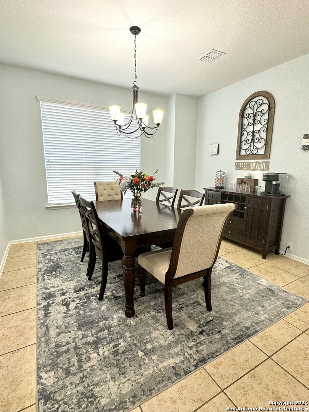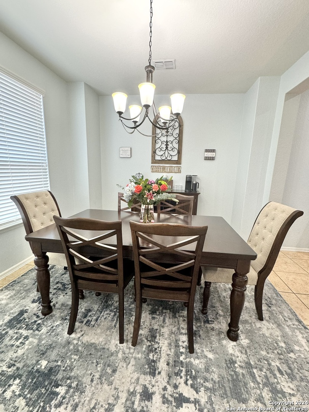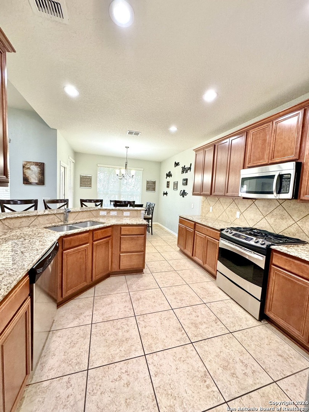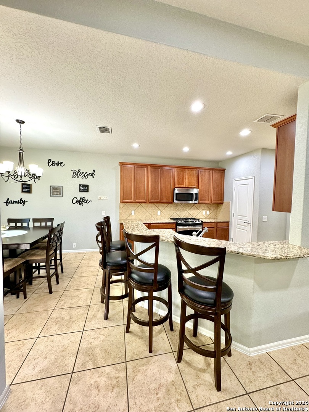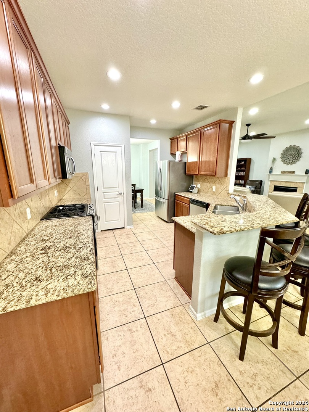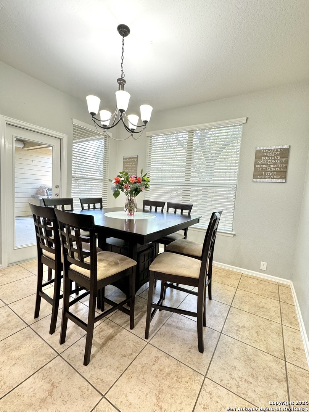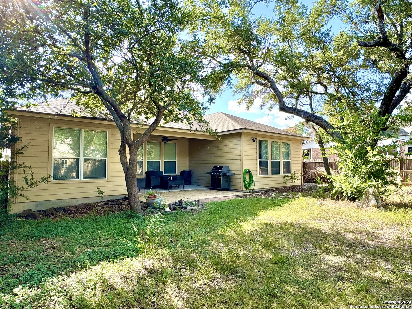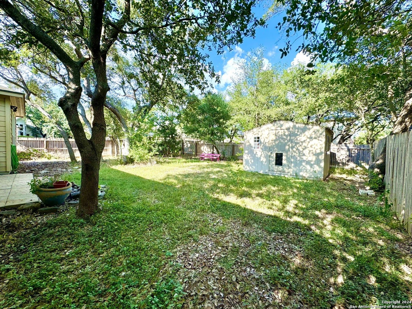Property Details
ALBERT MARTIN
San Antonio, TX 78253
$399,900
3 BD | 2 BA |
Property Description
Welcome to your new getaway that is nestled in the heart of the well desired Alamo Ranch community. This community offers a mature setting with plenty of shade for those hot summer days. Speaking of hot summer days, enjoy cooling off in one of the two community pools which includes a full size water slide. This 3 bedroom, 2 bath single story home provides plenty of open space that is great for all those entertaining or just stretching your legs out. Front room is large enough to be used as a second living space or office space. Updated LED recessed lighting, New Roof Sept 2019, New Tankless water heater Jan 2023, New 16 SEER A/C & Heating Unit July 2023, & Luxury Plank flooring installed December 2024. Refrigerator, Owned water softener convey. For reasonable offers, owner will include washer/dryer, dining table w/ matching chairs & bar stools. Come see this welcoming home in that is part of a great community that often puts on fun events for all of the family.
-
Type: Residential Property
-
Year Built: 2009
-
Cooling: One Central
-
Heating: Central,1 Unit
-
Lot Size: 0.21 Acres
Property Details
- Status:Available
- Type:Residential Property
- MLS #:1800693
- Year Built:2009
- Sq. Feet:2,303
Community Information
- Address:4434 ALBERT MARTIN San Antonio, TX 78253
- County:Bexar
- City:San Antonio
- Subdivision:ALAMO RANCH AREA 4
- Zip Code:78253
School Information
- School System:Northside
- High School:Taft
- Middle School:Dolph Briscoe
- Elementary School:HOFFMANN
Features / Amenities
- Total Sq. Ft.:2,303
- Interior Features:One Living Area, Eat-In Kitchen, Study/Library, High Ceilings, Open Floor Plan, High Speed Internet, All Bedrooms Downstairs, Laundry Main Level, Laundry Room, Walk in Closets, Attic - Storage Only
- Fireplace(s): One, Family Room, Gas Logs Included, Gas
- Floor:Ceramic Tile, Vinyl
- Inclusions:Ceiling Fans, Chandelier, Washer Connection, Dryer Connection, Washer, Dryer, Microwave Oven, Stove/Range, Gas Cooking, Refrigerator, Disposal, Dishwasher, Water Softener (owned), Gas Water Heater, Solid Counter Tops, Private Garbage Service
- Master Bath Features:Tub/Shower Separate, Double Vanity, Bidet
- Exterior Features:Covered Patio, Privacy Fence, Double Pane Windows, Solar Screens, Mature Trees
- Cooling:One Central
- Heating Fuel:Natural Gas
- Heating:Central, 1 Unit
- Master:16x14
- Bedroom 2:13x10
- Bedroom 3:12x10
- Dining Room:11x11
- Family Room:26x17
- Kitchen:13x11
- Office/Study:16x11
Architecture
- Bedrooms:3
- Bathrooms:2
- Year Built:2009
- Stories:1
- Style:One Story, Ranch, Traditional
- Roof:Composition
- Foundation:Slab
- Parking:Two Car Garage
Property Features
- Neighborhood Amenities:Pool, Clubhouse, Park/Playground, Basketball Court
- Water/Sewer:Water System, Sewer System, City
Tax and Financial Info
- Proposed Terms:Conventional, FHA, VA, TX Vet, Cash
- Total Tax:6755.66
3 BD | 2 BA | 2,303 SqFt
© 2024 Lone Star Real Estate. All rights reserved. The data relating to real estate for sale on this web site comes in part from the Internet Data Exchange Program of Lone Star Real Estate. Information provided is for viewer's personal, non-commercial use and may not be used for any purpose other than to identify prospective properties the viewer may be interested in purchasing. Information provided is deemed reliable but not guaranteed. Listing Courtesy of Ryan Martin with Walzel Properties.

