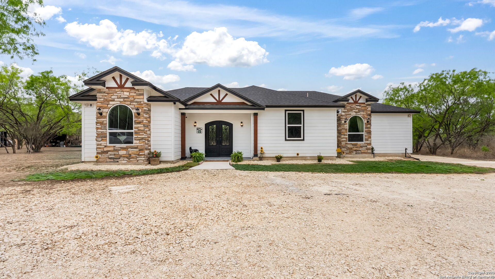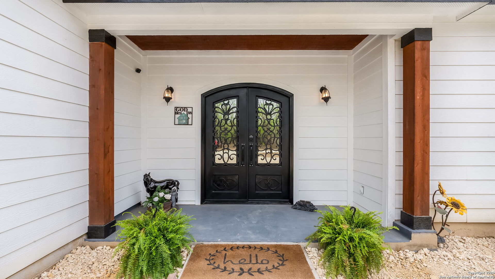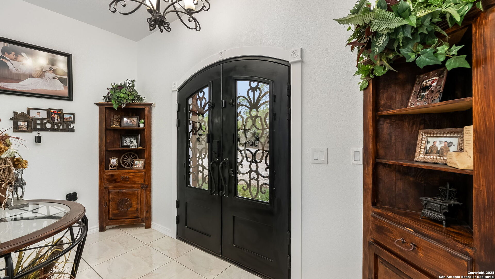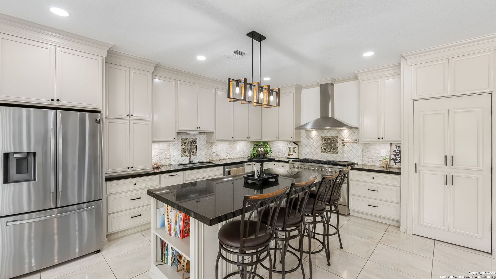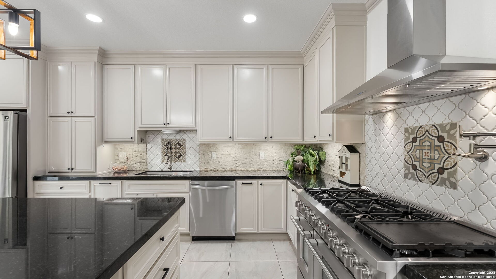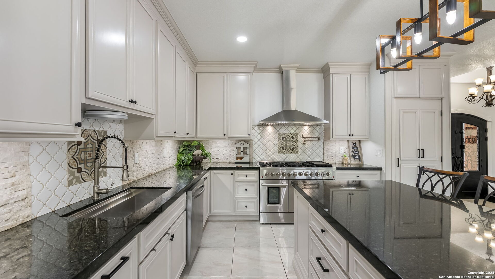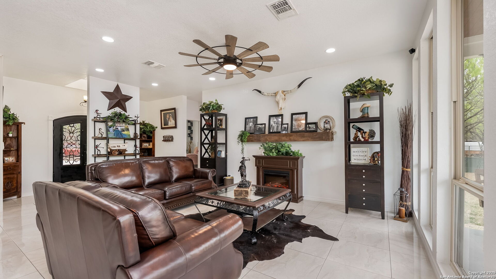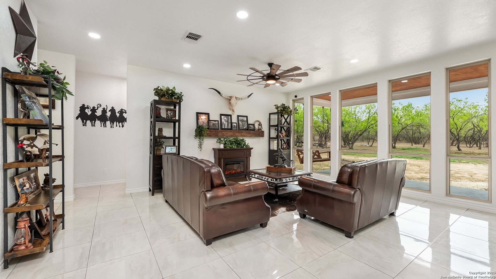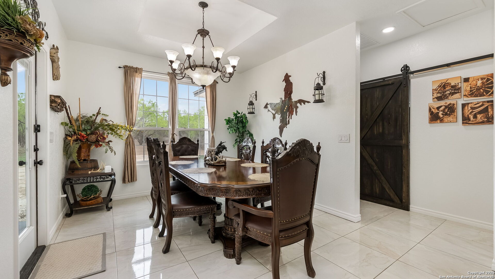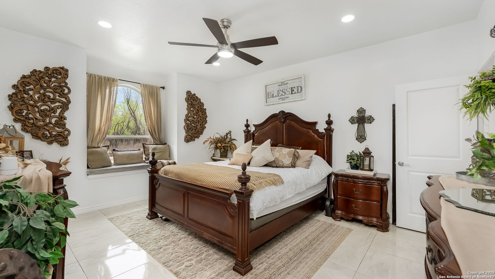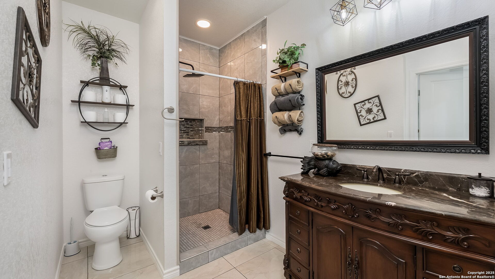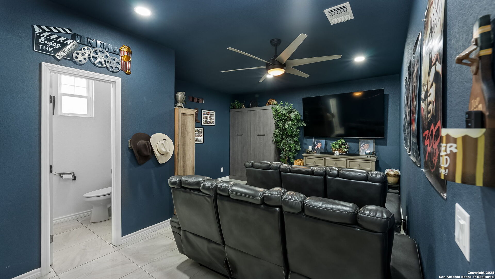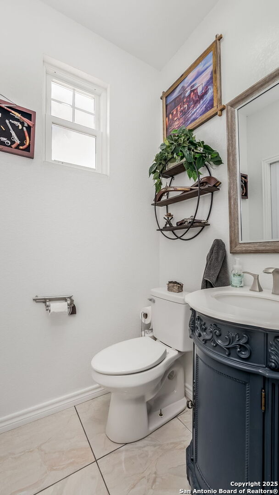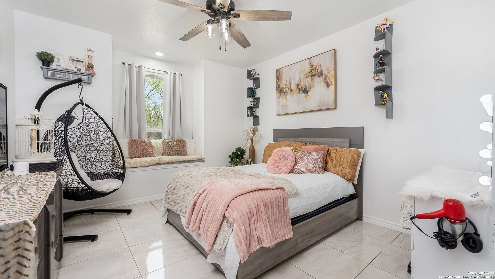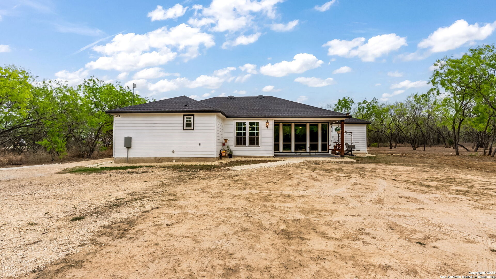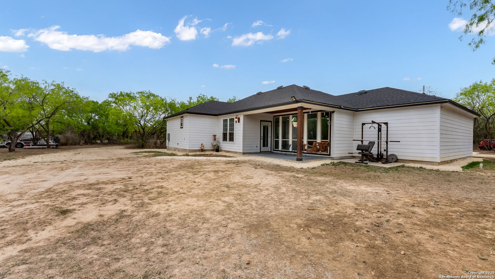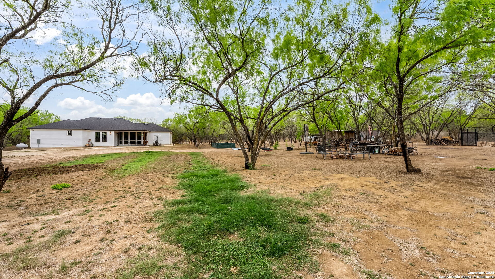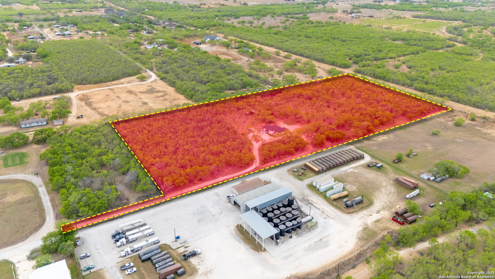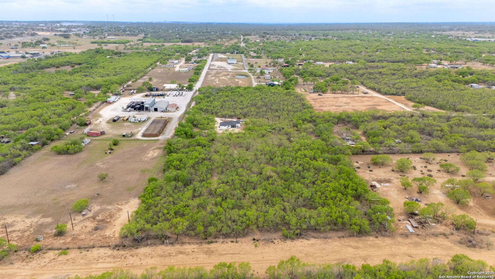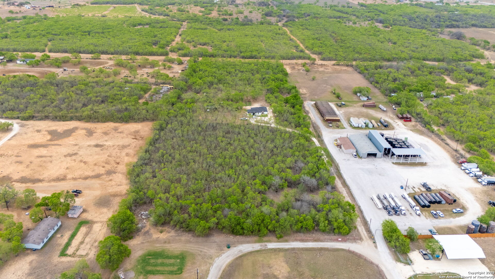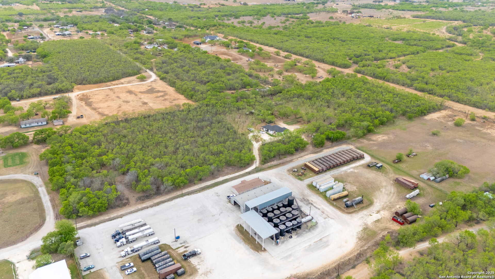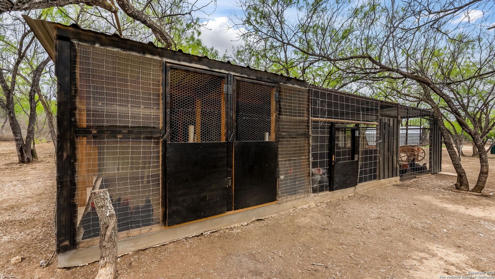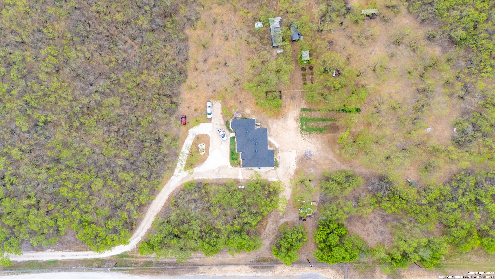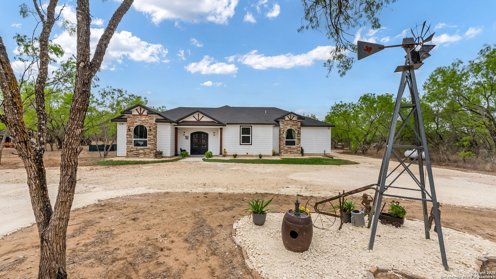Property Details
SMITH RD
Von Ormy, TX 78073
$640,000
3 BD | 3 BA |
Property Description
Beautiful! 2100 sq. ft. newly constructed (2022) Ranch Style home in a 10.35 acre tract of land. 3 Bedroom, 2.5 bathroom open floor plan with tons of upgrades! Custom kitchen includes commercial gas stove range, custom cabinets, granite countertops, pot filler, and a huge walk-in pantry. This gorgeous open floor plan with huge picture windows in living room capture the picturesque outdoors and brings it into the home. Master bedroom with spacious walk-in closet. Bathrooms equipped with Bluetooth speakers. Lot is part of Bexar County, close to main roads, highways, schools and other local businesses. A few minutes to the Toyota Distribution Center and only 25 minutes from downtown San Antonio, Tx. Easy access to property, easement leads to main house. Land full of mature trees; it includes 4 chicken coops, an outdoor shed, a deerblind and a feeder. Property can be used for recreational hunting. No restrictions, no city taxes.
-
Type: Residential Property
-
Year Built: 2022
-
Cooling: One Central
-
Heating: Central
-
Lot Size: 10.35 Acres
Property Details
- Status:Available
- Type:Residential Property
- MLS #:1855070
- Year Built:2022
- Sq. Feet:2,112
Community Information
- Address:4493 SMITH RD Von Ormy, TX 78073
- County:Bexar
- City:Von Ormy
- Subdivision:STOLLE GROVE ADDN SM
- Zip Code:78073
School Information
- School System:Somerset
- High School:Somerset
- Middle School:Somerset
- Elementary School:Somerset
Features / Amenities
- Total Sq. Ft.:2,112
- Interior Features:One Living Area, Separate Dining Room, Island Kitchen, Walk-In Pantry, Media Room, Utility Room Inside, 1st Floor Lvl/No Steps, Open Floor Plan, All Bedrooms Downstairs, Laundry Main Level, Laundry Room, Walk in Closets
- Fireplace(s): Not Applicable
- Floor:Ceramic Tile
- Inclusions:Ceiling Fans, Washer Connection, Dryer Connection, Microwave Oven, Stove/Range, Gas Cooking, Refrigerator, Dishwasher, Custom Cabinets
- Master Bath Features:Shower Only, Single Vanity
- Cooling:One Central
- Heating Fuel:Electric
- Heating:Central
- Master:13x18
- Bedroom 2:13x20
- Bedroom 3:20x16
- Dining Room:10x11
- Kitchen:17x12
Architecture
- Bedrooms:3
- Bathrooms:3
- Year Built:2022
- Stories:1
- Style:One Story, Ranch
- Roof:Composition
- Foundation:Slab
- Parking:None/Not Applicable
Property Features
- Neighborhood Amenities:None
- Water/Sewer:Septic, City
Tax and Financial Info
- Proposed Terms:Conventional, FHA, VA, Cash
- Total Tax:8038.14
3 BD | 3 BA | 2,112 SqFt
© 2025 Lone Star Real Estate. All rights reserved. The data relating to real estate for sale on this web site comes in part from the Internet Data Exchange Program of Lone Star Real Estate. Information provided is for viewer's personal, non-commercial use and may not be used for any purpose other than to identify prospective properties the viewer may be interested in purchasing. Information provided is deemed reliable but not guaranteed. Listing Courtesy of Sandra Rodriguez with StepStone Realty, LLC.

