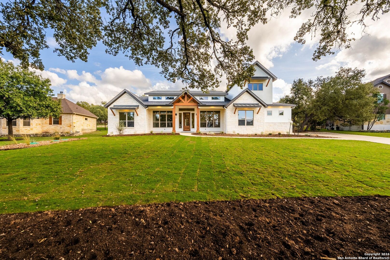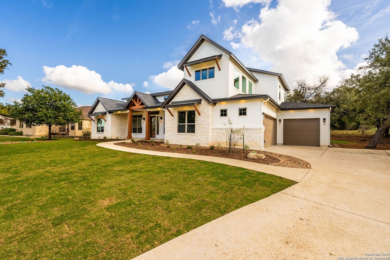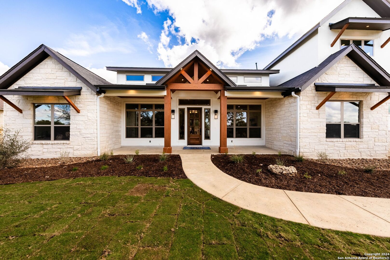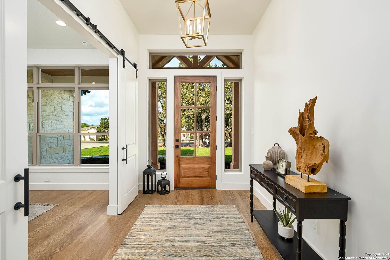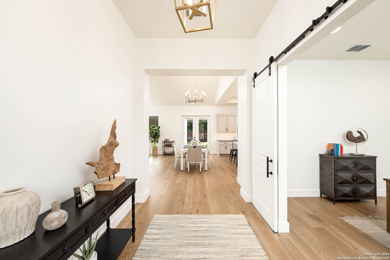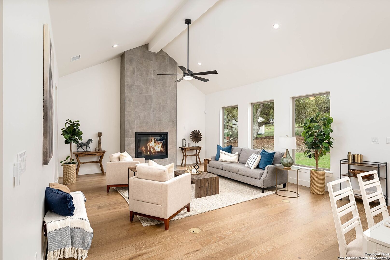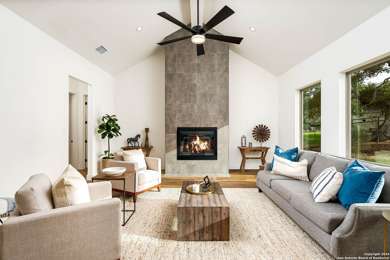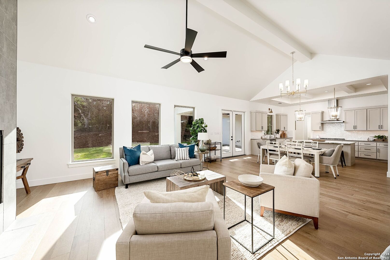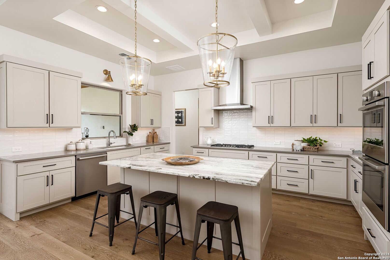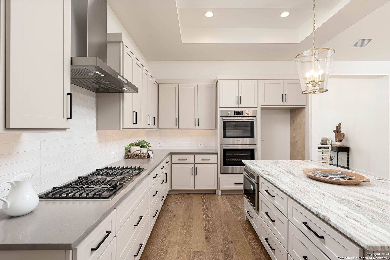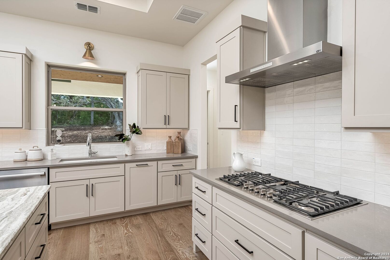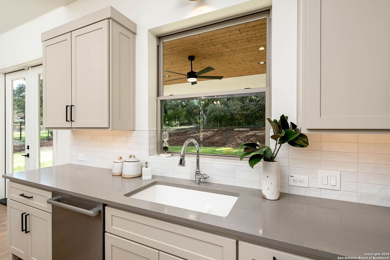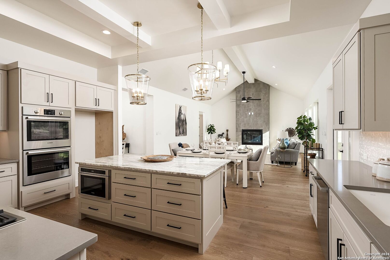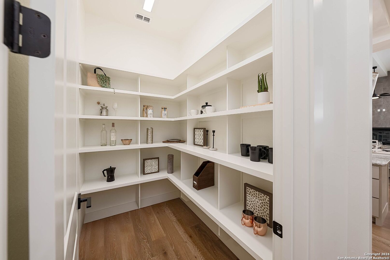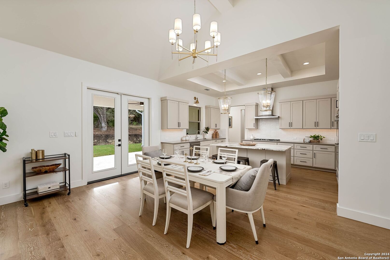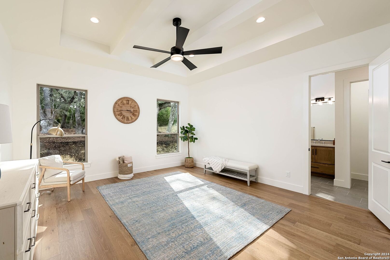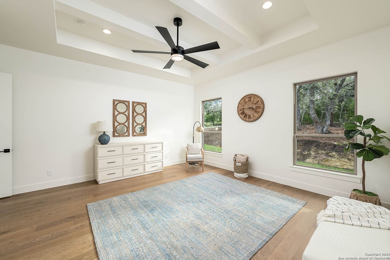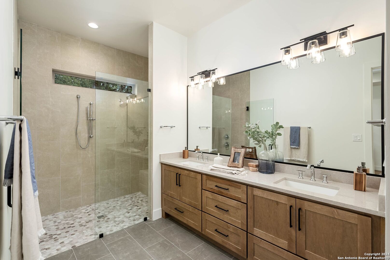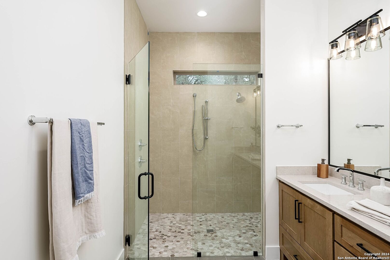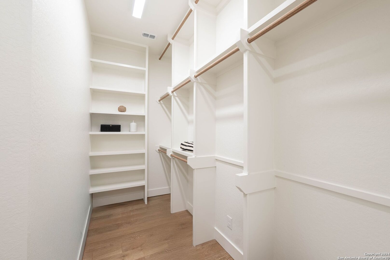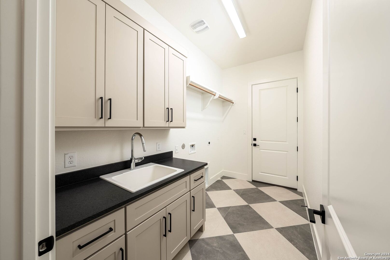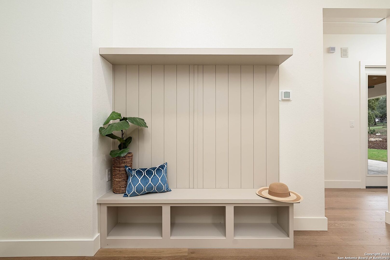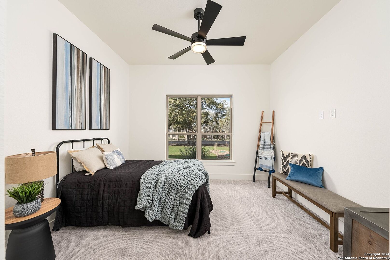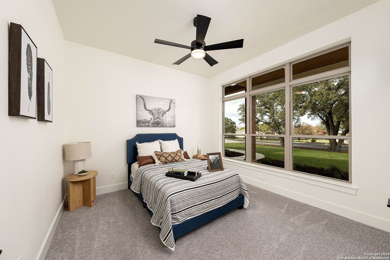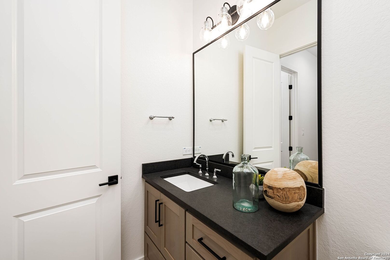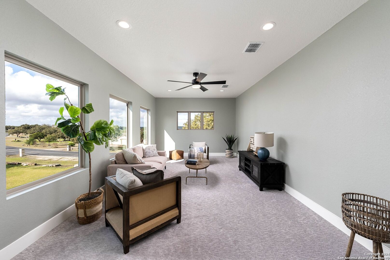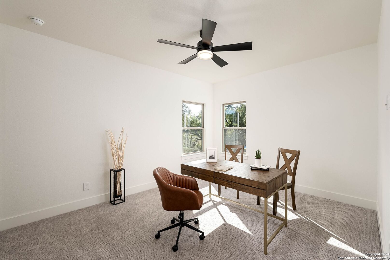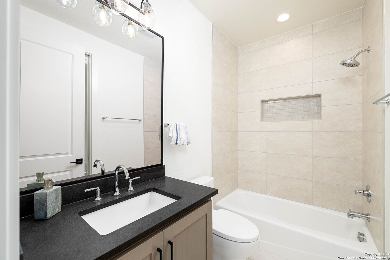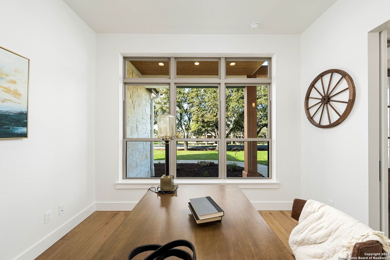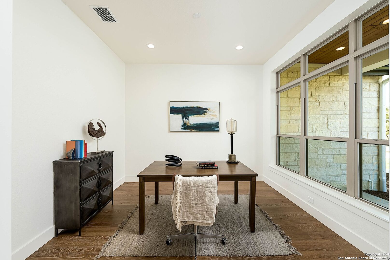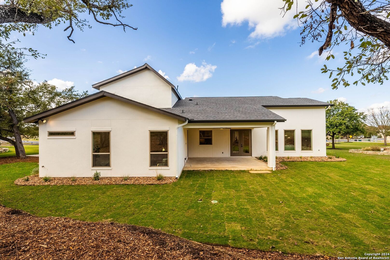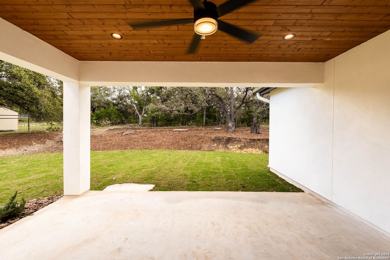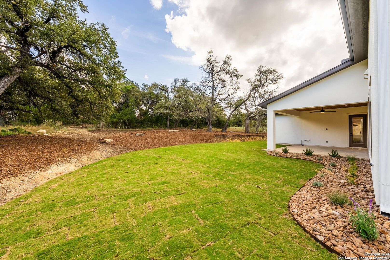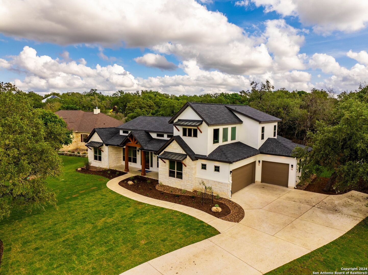Property Details
Lantana Mesa
Spring Branch, TX 78070
$997,631
4 BD | 4 BA |
Property Description
Welcome to your haven in the gated community of Lantana Ridge. Built by Lifestyle by Stadler, this home blends luxury with the beauty of the Texas Hill Country. Step inside this magnificent residence and discover spacious living spread across 4 bedrooms, 3.5 bathrooms, a designated office and oversized game room, providing ample room for relaxation and entertainment. The gourmet kitchen is beautifully designed with top of the line finishes, perfect for hosting family and friends alike. Car enthusiasts will delight in the 3-car garage, providing ample space for vehicles and storage. Outside, the sprawling backyard beckons with its panoramic Texas Hill Country views, offering a tranquil retreat for outdoor relaxation or al fresco dining under the starlit sky. Experience the epitome of luxury living in Lantana Ridge, where every detail has been carefully curated for the discerning homeowner. Don't miss your chance to own this exquisite masterpiece in one of San Antonio's most coveted neighborhoods. Schedule your private tour today and make your Hill Country dreams a reality!
-
Type: Residential Property
-
Year Built: 2024
-
Cooling: One Central
-
Heating: Central
-
Lot Size: 1 Acre
Property Details
- Status:Available
- Type:Residential Property
- MLS #:1775833
- Year Built:2024
- Sq. Feet:3,031
Community Information
- Address:452 Lantana Mesa Spring Branch, TX 78070
- County:Comal
- City:Spring Branch
- Subdivision:LANTANA RIDGE
- Zip Code:78070
School Information
- School System:Comal
- High School:Smithson Valley
- Middle School:Spring Branch
- Elementary School:Bill Brown
Features / Amenities
- Total Sq. Ft.:3,031
- Interior Features:One Living Area, Liv/Din Combo, Island Kitchen, Walk-In Pantry, Study/Library, Game Room, Utility Room Inside, High Ceilings, Open Floor Plan, Laundry Main Level, Walk in Closets
- Fireplace(s): One, Living Room
- Floor:Carpeting, Wood
- Inclusions:Ceiling Fans, Chandelier, Washer Connection, Dryer Connection, Cook Top, Built-In Oven, Disposal, Dishwasher, Smoke Alarm
- Master Bath Features:Shower Only, Double Vanity
- Exterior Features:Covered Patio, Mature Trees
- Cooling:One Central
- Heating Fuel:Electric
- Heating:Central
- Master:16x16
- Bedroom 2:11x13
- Bedroom 3:12x12
- Bedroom 4:14x12
- Dining Room:7x18
- Kitchen:11x16
- Office/Study:11x12
Architecture
- Bedrooms:4
- Bathrooms:4
- Year Built:2024
- Stories:2
- Style:Two Story, Texas Hill Country
- Roof:Composition
- Foundation:Slab
- Parking:Three Car Garage
Property Features
- Neighborhood Amenities:Controlled Access, Park/Playground, BBQ/Grill
- Water/Sewer:Septic, City
Tax and Financial Info
- Proposed Terms:Conventional, VA, Cash
4 BD | 4 BA | 3,031 SqFt
© 2025 Lone Star Real Estate. All rights reserved. The data relating to real estate for sale on this web site comes in part from the Internet Data Exchange Program of Lone Star Real Estate. Information provided is for viewer's personal, non-commercial use and may not be used for any purpose other than to identify prospective properties the viewer may be interested in purchasing. Information provided is deemed reliable but not guaranteed. Listing Courtesy of Kalianne Measures with Magnolia Realty.

