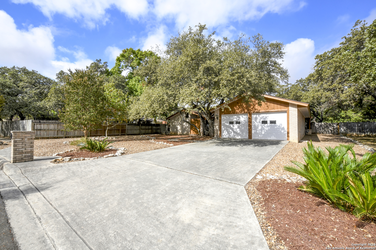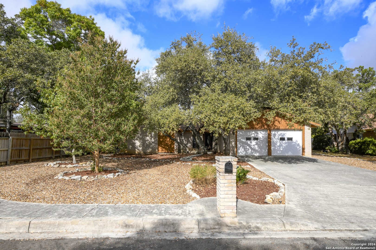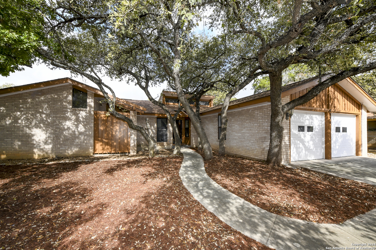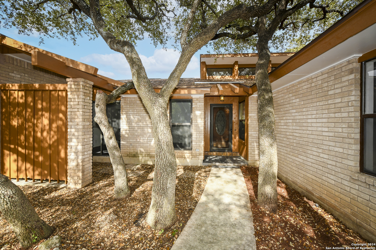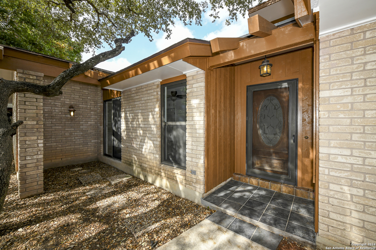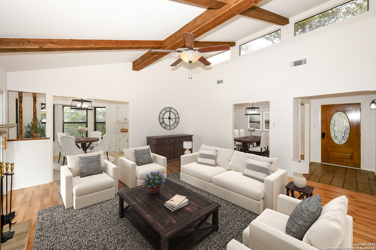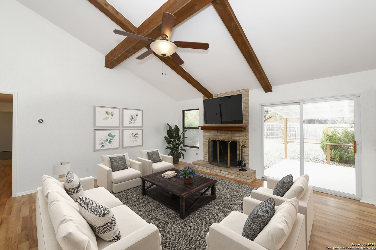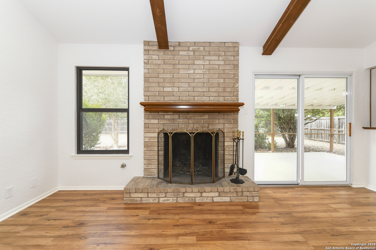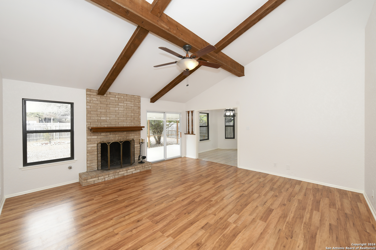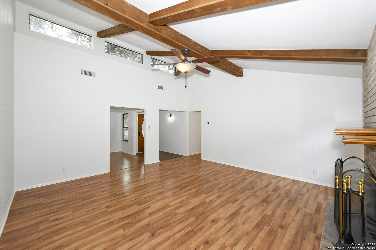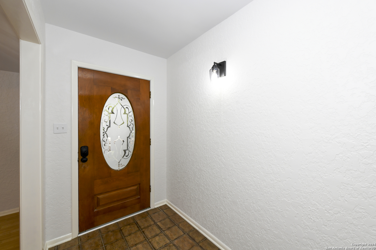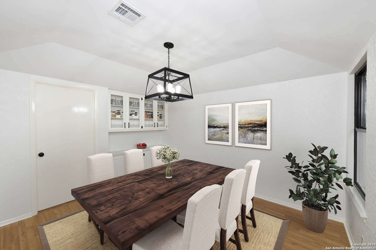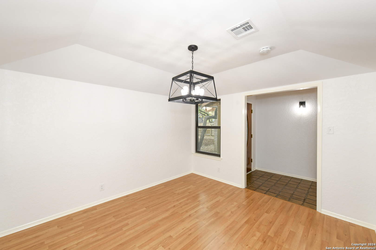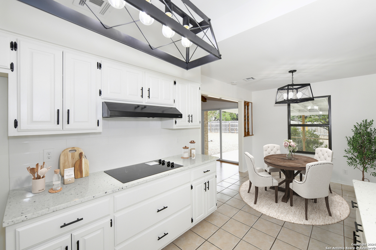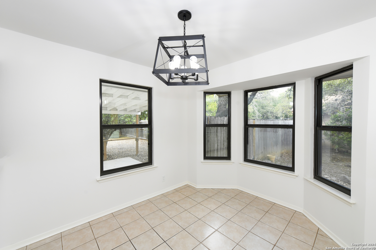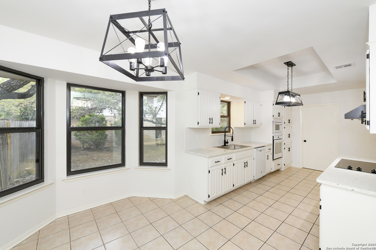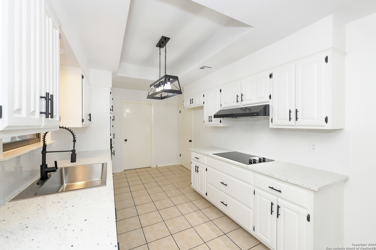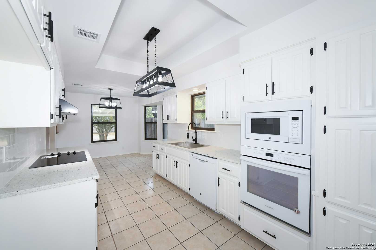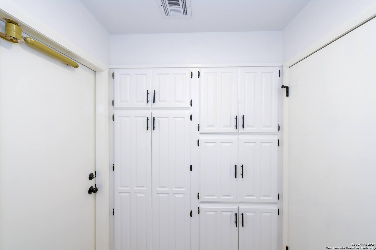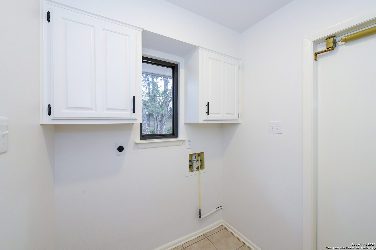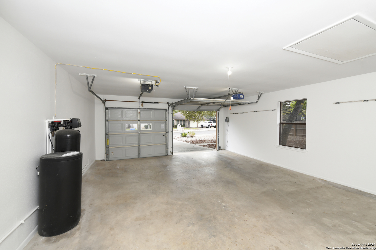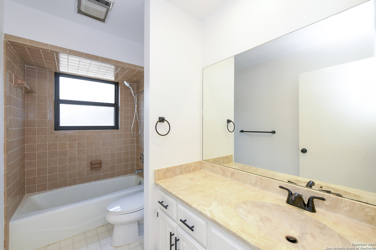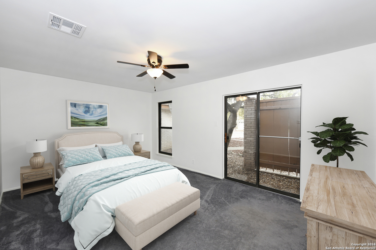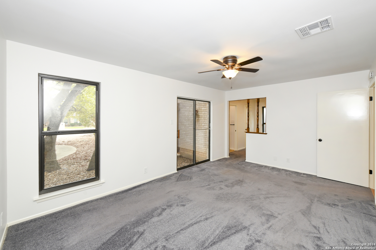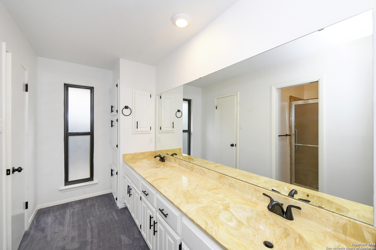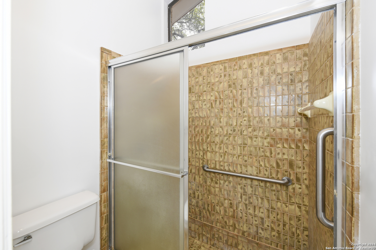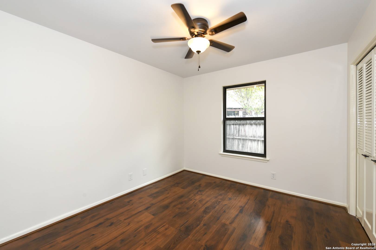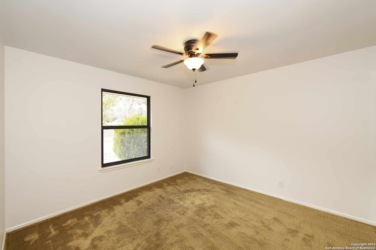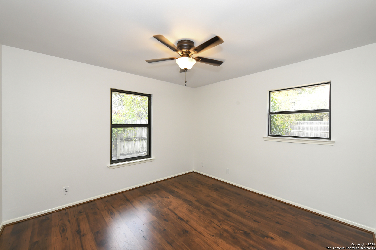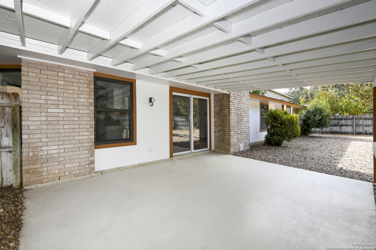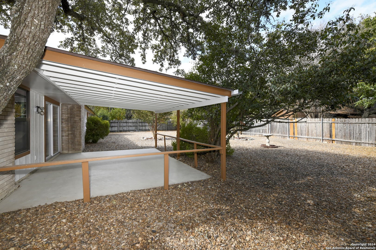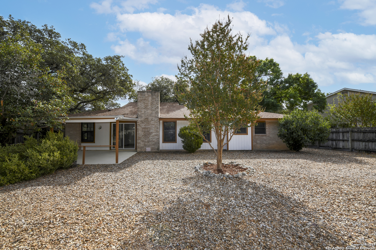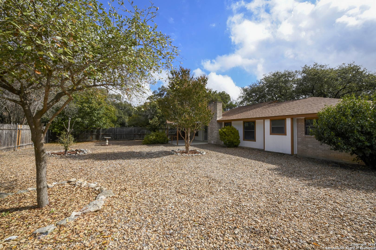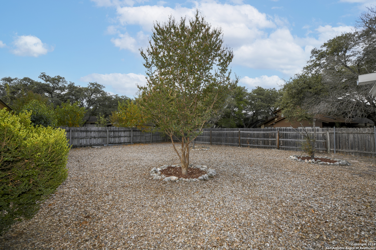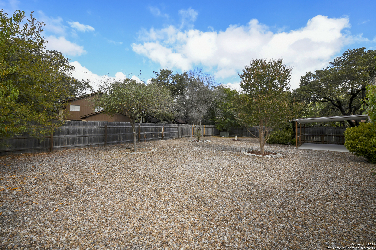Property Details
Honey Locust Woods
San Antonio, TX 78249
$412,500
4 BD | 2 BA |
Property Description
Discover timeless elegance at 4531 Honey Locust Woods, a beautifully renovated 4-bedroom, 2-bathroom home with a 2-car garage, nestled on a 0.24-acre lot in a prestigious and well-established neighborhood. The fully xeriscape yard, accomplish by mature trees and a private backyard with a covered patio, offers low-maintenance luxury and tranquil outdoor living. Every detail of this home has been meticulously updated to exude modern sophistication. Fresh interior and exterior paint, along with the removal of popcorn ceilings, creates a sleek and polished atmosphere. Farmhouse-inspired lighting, including statement chandeliers in the dining areas, elevates the aesthetic throughout. The kitchen is a showstopper with granite countertops, a sleek flat glass cooktop, upgraded microwave, a drop-in sink, and striking black matte fixtures. Ceiling fans and updated electrical throughout the home enhance comfort and functionality. This move-in-ready property combines thoughtful upgrades with timeless charm, making it a sanctuary of style and comfort. Don't miss the opportunity on this exquisite home!
-
Type: Residential Property
-
Year Built: 1981
-
Cooling: One Central
-
Heating: Central
-
Lot Size: 0.24 Acres
Property Details
- Status:Available
- Type:Residential Property
- MLS #:1825284
- Year Built:1981
- Sq. Feet:1,857
Community Information
- Address:4531 Honey Locust Woods San Antonio, TX 78249
- County:Bexar
- City:San Antonio
- Subdivision:WOODS OF SHAVANO
- Zip Code:78249
School Information
- School System:Northside
- High School:Clark
- Middle School:Rawlinson
- Elementary School:Locke Hill
Features / Amenities
- Total Sq. Ft.:1,857
- Interior Features:One Living Area, Separate Dining Room, Eat-In Kitchen, Two Eating Areas, High Ceilings, Pull Down Storage, Attic - Pull Down Stairs
- Fireplace(s): One, Living Room
- Floor:Carpeting, Ceramic Tile, Wood
- Inclusions:Ceiling Fans, Chandelier, Washer Connection, Dryer Connection, Cook Top, Built-In Oven, Self-Cleaning Oven, Microwave Oven, Stove/Range, Dishwasher, Water Softener (owned), Smoke Alarm, Electric Water Heater, Garage Door Opener, Whole House Fan, Smooth Cooktop, Solid Counter Tops, Carbon Monoxide Detector, City Garbage service
- Master Bath Features:Shower Only, Double Vanity
- Exterior Features:Patio Slab, Privacy Fence, Mature Trees
- Cooling:One Central
- Heating Fuel:Electric, Propane Owned
- Heating:Central
- Master:17x11
- Bedroom 2:10x10
- Bedroom 3:11x10
- Bedroom 4:11x11
- Dining Room:11x11
- Kitchen:15x8
Architecture
- Bedrooms:4
- Bathrooms:2
- Year Built:1981
- Stories:1
- Style:One Story, Contemporary
- Roof:Composition
- Foundation:Slab
- Parking:Two Car Garage
Property Features
- Lot Dimensions:10590
- Neighborhood Amenities:Pool, Tennis, Clubhouse, Park/Playground, Jogging Trails, Bike Trails, BBQ/Grill, Basketball Court
- Water/Sewer:Water System, Sewer System
Tax and Financial Info
- Proposed Terms:Conventional, FHA, VA, Cash
- Total Tax:7673
4 BD | 2 BA | 1,857 SqFt
© 2024 Lone Star Real Estate. All rights reserved. The data relating to real estate for sale on this web site comes in part from the Internet Data Exchange Program of Lone Star Real Estate. Information provided is for viewer's personal, non-commercial use and may not be used for any purpose other than to identify prospective properties the viewer may be interested in purchasing. Information provided is deemed reliable but not guaranteed. Listing Courtesy of Demitrious Nanez with JB Goodwin, REALTORS.

