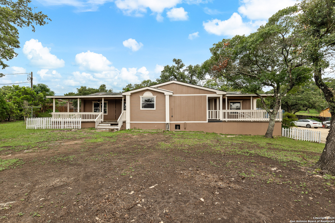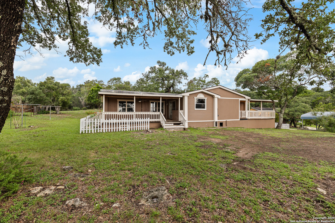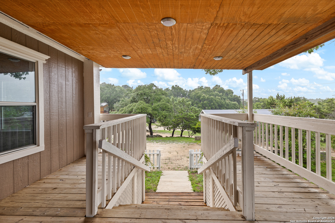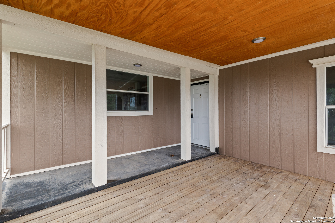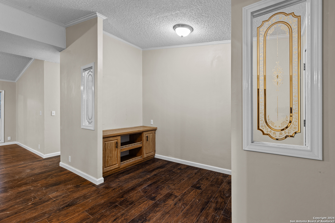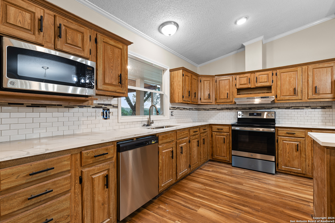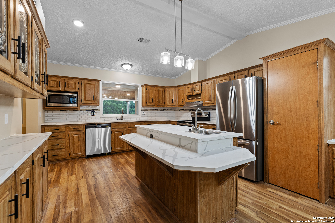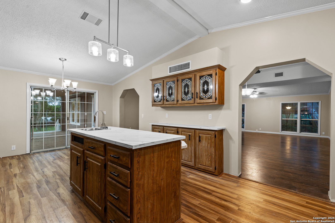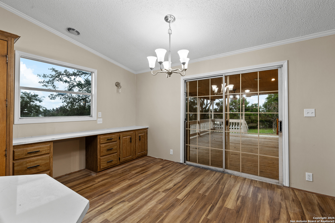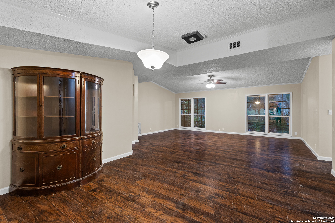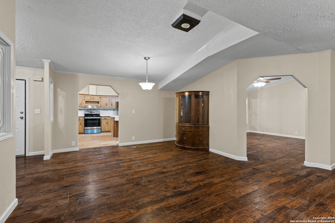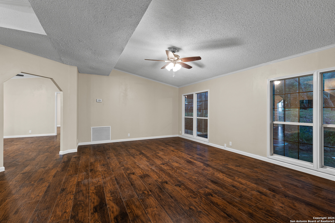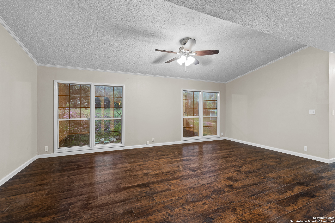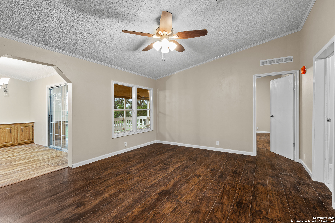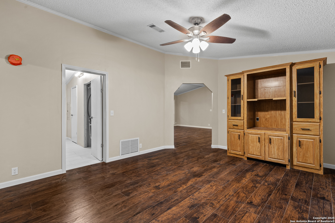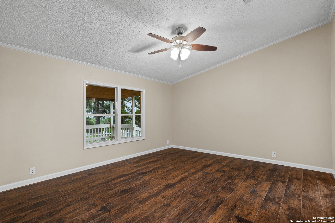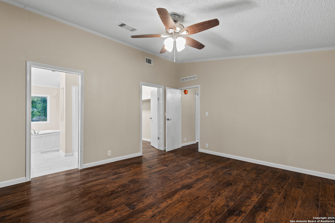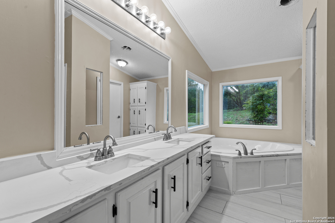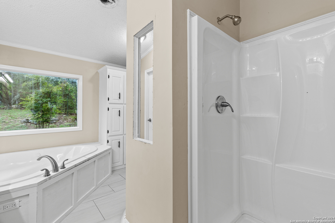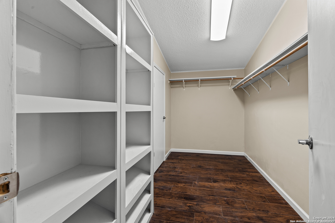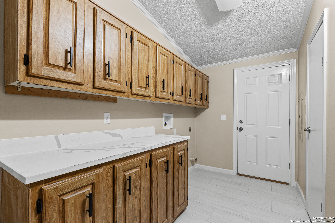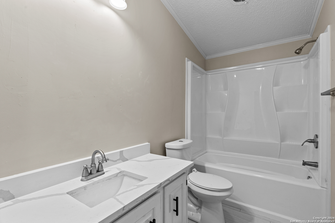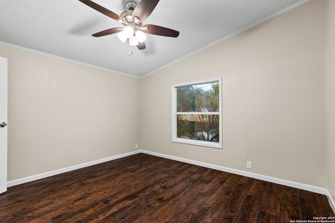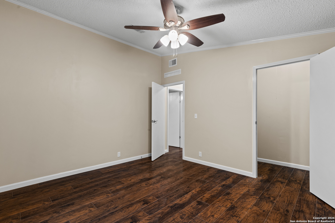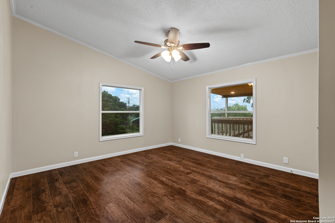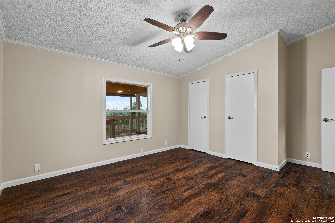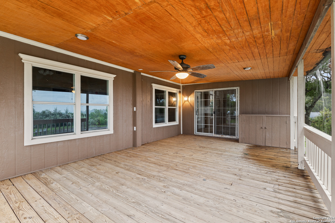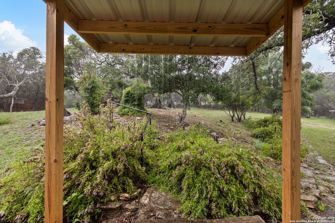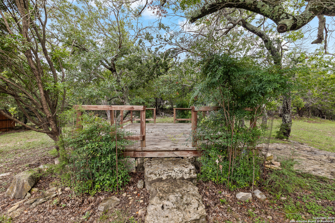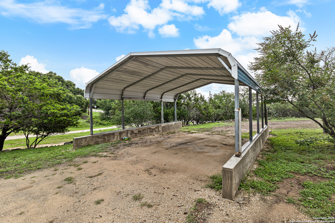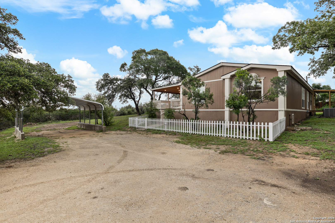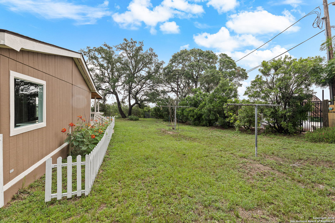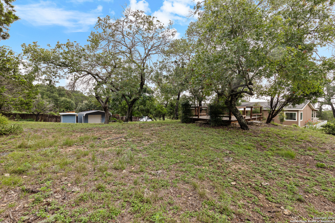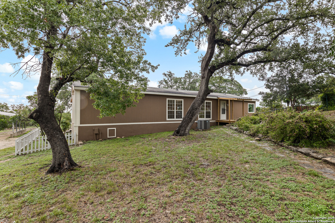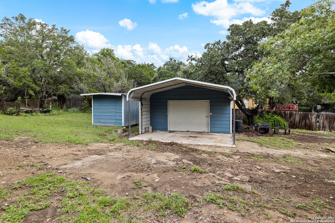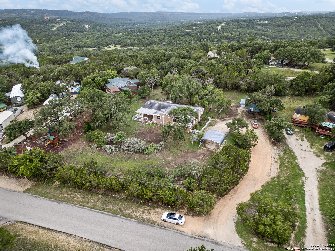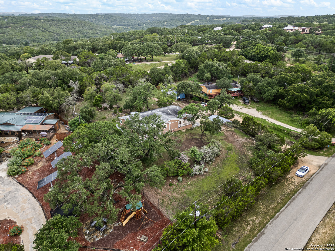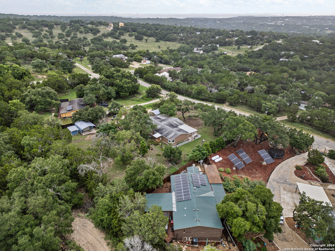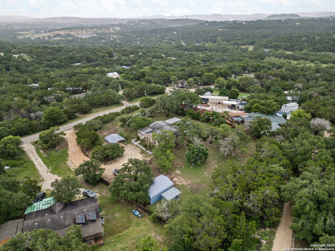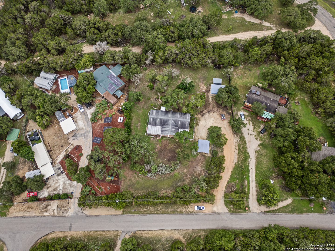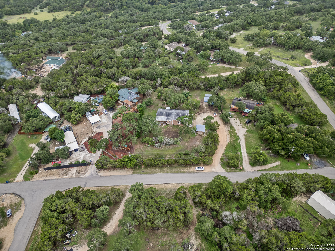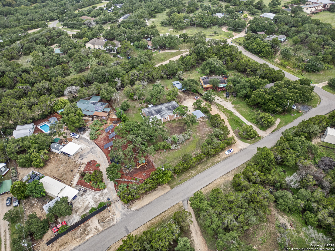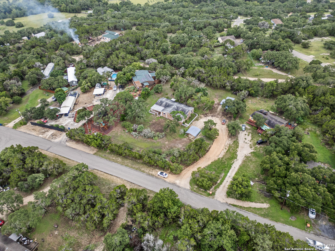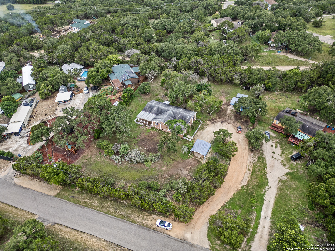Property Details
CHAMBERLAIN WAY
Canyon Lake, TX 78133
$425,000
3 BD | 2 BA |
Property Description
RARE TRIPLE WIDE SITTING HIGH ON THE HILL WITH A GREAT VIEW OF HILLCOUNTRY AND VIEW OF CANYON LAKE. HOME HAS HAD EXTENSIVE REMODELING INCLUDING NEW HEAT/AC INSTALLED IN THE CEILING VS FLOOR. KITCHEN COMPLETELY UPDATED FEATURING UPGRADED APPLIANCES, LIGHTING, COUNTERTOPS, CENTER ISLAND WITH VEGETABLE SINK, PANTY, LOTS OF CABINETS AND BUILT-IN BUTLER'S PANTY. VERY LARGE LIVING AREA ADJOINING FORMAL DINING AREA THAT IS LARGE ENOUGH FOR THE BIGGEST GATHERINGS. ENORMOUS PRIMARY BEDROOM WITH LUXURY BATH FEATURING LARGE CORNER GARDEN TUB, SEPERATE SHOWER, DOUBLE VANITIES AND ALL UPDATED INCLUDING CABINETS, COUNTER, FIXTURES, LIGHTS AND MORE. HUGE WALK-IN CLOSET. THE OTHER TWO BEDROOMS ARE ALSO BIG WITH LOTS OF CLOSET SPACE. TWO DECKS ON THE FRONT OF THE HOME OVERLOOKING HILL COUNTRY PLUS WALK OUT THE BACK TO THE RAISED DECK IN BACK WITH LAKE VIEWS THAT WOULD BE GREAT FOR BBQS. TWO CAR CARPORT, METAL STORAGE SHED WITH ROLL UP DOOR. ALL THIS SITTING ON 1 ACRE OF LAND AND ALL THAT IS MISSING IS YOU. ENJOY RESORT LIVING AT A VERY INEXPENSIVE PRICE. SHORT TERM RENTALS ARE ALLOW.
-
Type: Manufactured
-
Year Built: 1993
-
Cooling: One Central
-
Heating: Central
-
Lot Size: 1 Acre
Property Details
- Status:Available
- Type:Manufactured
- MLS #:1796095
- Year Built:1993
- Sq. Feet:2,216
Community Information
- Address:4551 CHAMBERLAIN WAY Canyon Lake, TX 78133
- County:Comal
- City:Canyon Lake
- Subdivision:ROLLING HILLS ESTATES 3
- Zip Code:78133
School Information
- School System:Comal
- High School:Canyon Lake
- Middle School:Mountain Valley
- Elementary School:STARTZVILLE
Features / Amenities
- Total Sq. Ft.:2,216
- Interior Features:Two Living Area, Liv/Din Combo, Eat-In Kitchen, Two Eating Areas, Island Kitchen, Utility Room Inside, Open Floor Plan, Cable TV Available, High Speed Internet, Laundry Main Level, Laundry Room, Telephone, Walk in Closets
- Fireplace(s): Not Applicable
- Floor:Vinyl
- Inclusions:Ceiling Fans, Chandelier, Washer Connection, Dryer Connection, Microwave Oven, Refrigerator, Disposal, Dishwasher, Smoke Alarm
- Master Bath Features:Tub/Shower Separate, Double Vanity, Garden Tub
- Cooling:One Central
- Heating Fuel:Electric
- Heating:Central
- Master:17x14
- Bedroom 2:14x13
- Bedroom 3:14x13
- Dining Room:15x13
- Kitchen:15x12
Architecture
- Bedrooms:3
- Bathrooms:2
- Year Built:1993
- Stories:1
- Style:One Story, Manufactured Home - Double Wide, Other
- Roof:Composition
- Parking:None/Not Applicable
Property Features
- Neighborhood Amenities:None
- Water/Sewer:Water System, Septic, City
Tax and Financial Info
- Proposed Terms:Conventional, FHA, VA, Cash
- Total Tax:2071.48
3 BD | 2 BA | 2,216 SqFt
© 2024 Lone Star Real Estate. All rights reserved. The data relating to real estate for sale on this web site comes in part from the Internet Data Exchange Program of Lone Star Real Estate. Information provided is for viewer's personal, non-commercial use and may not be used for any purpose other than to identify prospective properties the viewer may be interested in purchasing. Information provided is deemed reliable but not guaranteed. Listing Courtesy of Jeff Smith with San Antonio Elite Realty.

