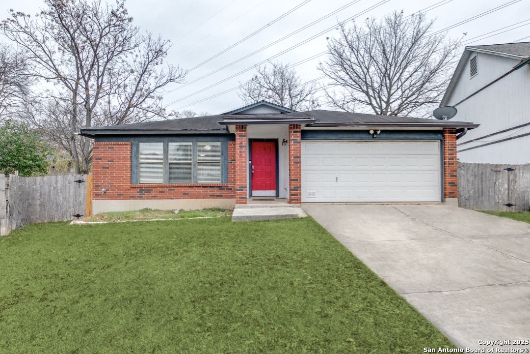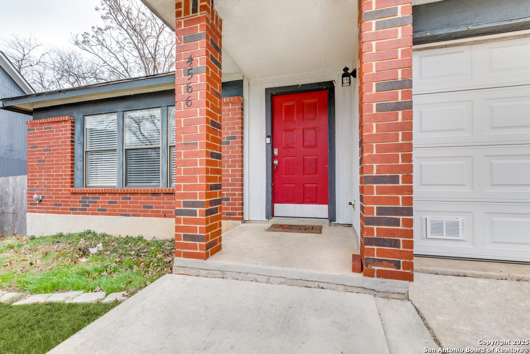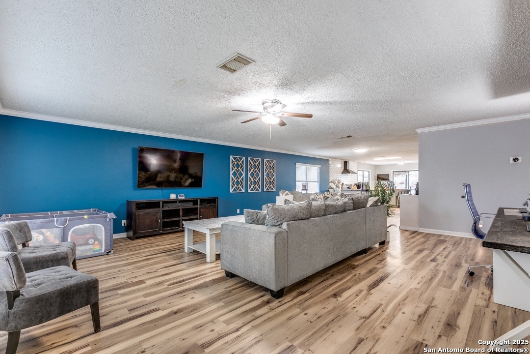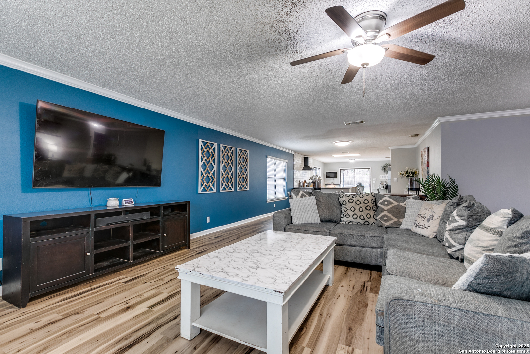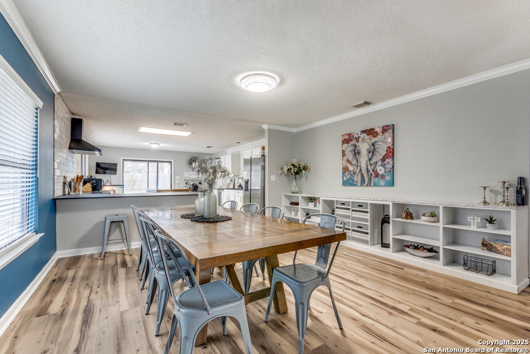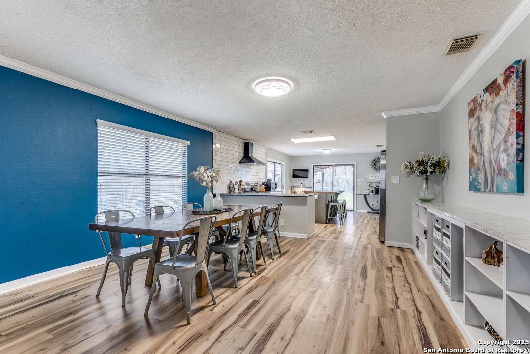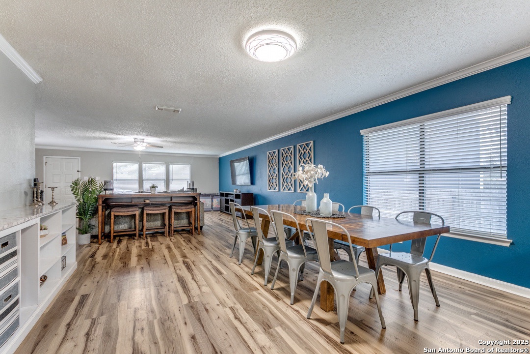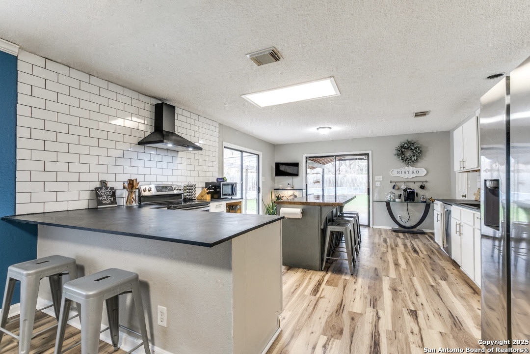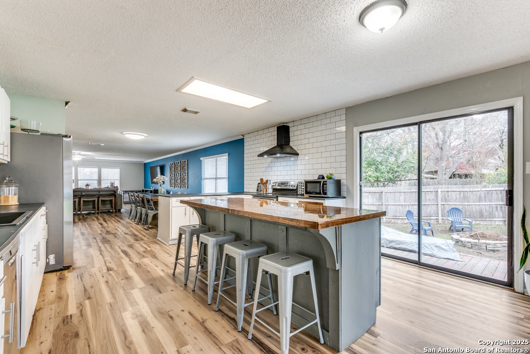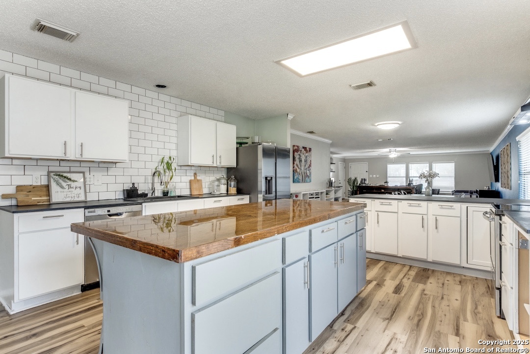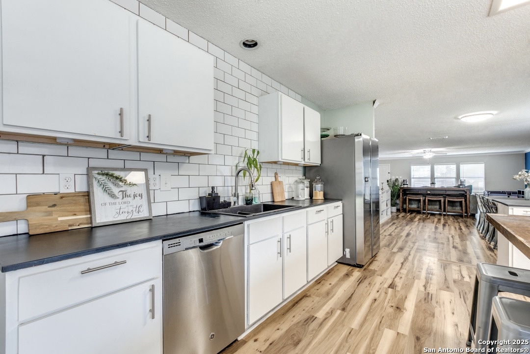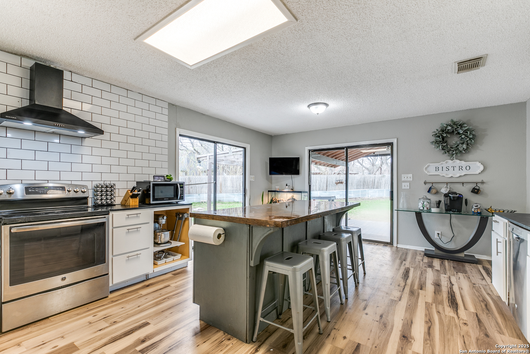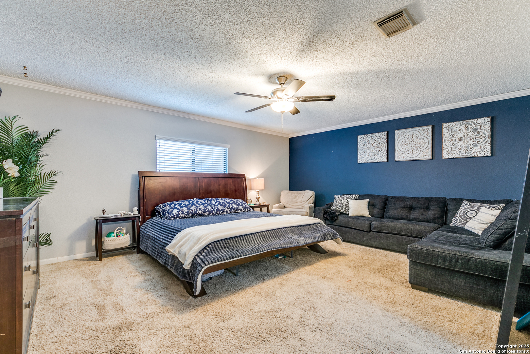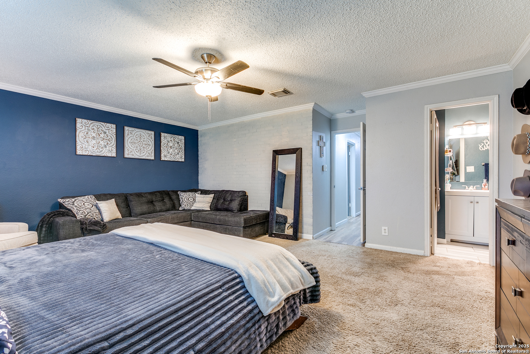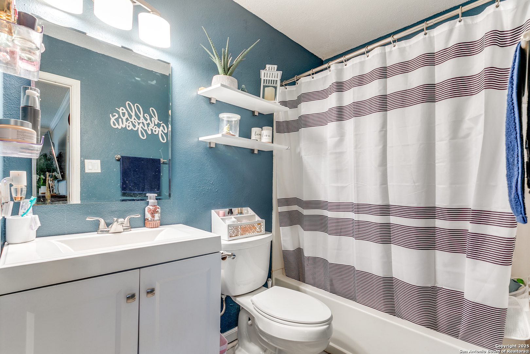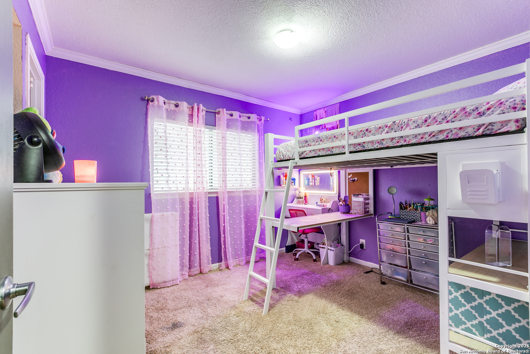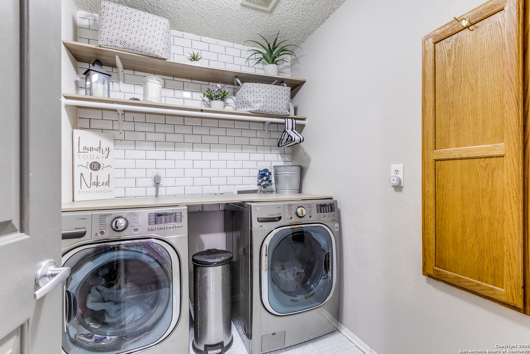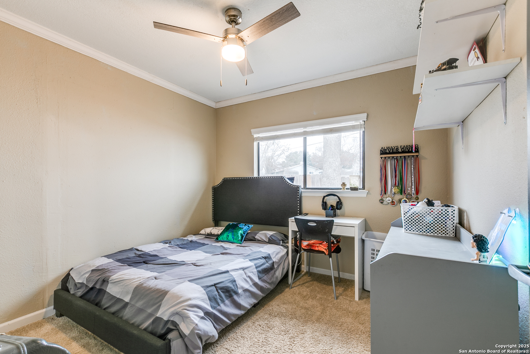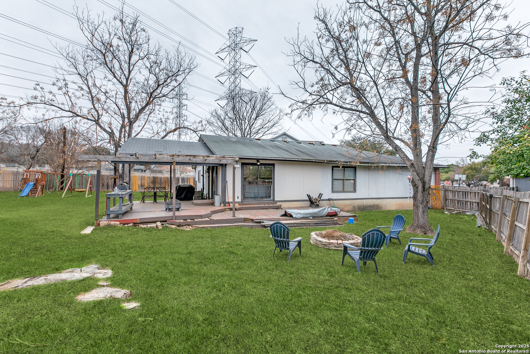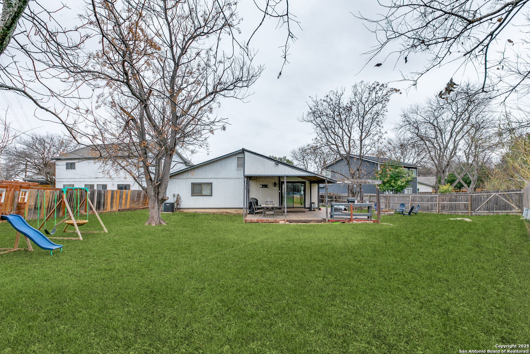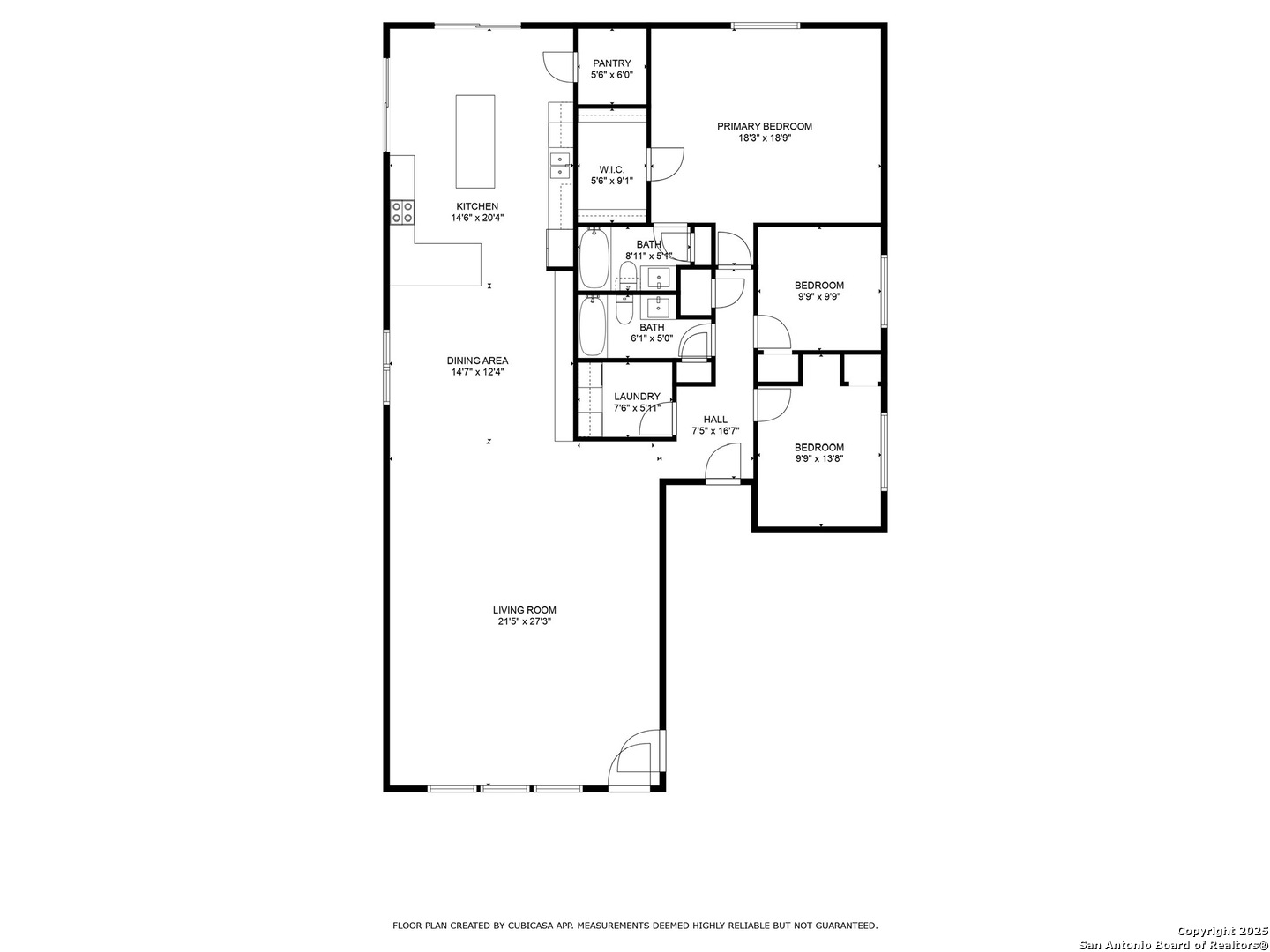Property Details
Sherwood Way
San Antonio, TX 78217
$262,000
3 BD | 2 BA |
Property Description
** Open House - Saturday, Feb 8th 11am - 1pm ** Buyer to receive up to $2,800 in closing cost or rate buy-down with preferred lender. Welcome to this beautifully updated and spacious single-story home, quietly nestled in a cul-de-sac on a quarter-acre lot. As you enter, the room fills with natural light and highlights laminate flooring throughout, along with newly built-in shelving in the dining area and a stunning updated kitchen. The open floorplan flows seamlessly into the kitchen, which boast two islands offering ample storage and counter space, a walk-in pantry, stainless steel appliances, subway tile backsplash extending from counter to ceiling, white cabinets with silver hardware, and an updated single basin sink. The primary bedroom is a true retreat with its spacious layout, walk-in closet and updated bathroom. Offering both style and functionality, the laundry room features upgraded flooring, wall shelves and a folding table for added storage and organization. Step outside to the oversized backyard perfect for entertaining, relaxing or gardening - it's ready to make your own! Conveniently located near shopping, dining, Fort Sam Houston and Randolph AFB. Schedule your showing today!
-
Type: Residential Property
-
Year Built: 1994
-
Cooling: One Central
-
Heating: Central,1 Unit
-
Lot Size: 0.25 Acres
Property Details
- Status:Available
- Type:Residential Property
- MLS #:1838924
- Year Built:1994
- Sq. Feet:1,952
Community Information
- Address:4566 Sherwood Way San Antonio, TX 78217
- County:Bexar
- City:San Antonio
- Subdivision:BRITISH COMMONS NE
- Zip Code:78217
School Information
- School System:North East I.S.D
- High School:Madison
- Middle School:Driscoll
- Elementary School:Northern Hills
Features / Amenities
- Total Sq. Ft.:1,952
- Interior Features:One Living Area, Liv/Din Combo, Two Eating Areas, Island Kitchen, Walk-In Pantry, Utility Room Inside, 1st Floor Lvl/No Steps, Open Floor Plan, Cable TV Available, High Speed Internet, Attic - Pull Down Stairs
- Fireplace(s): Not Applicable
- Floor:Ceramic Tile, Laminate
- Inclusions:Ceiling Fans, Washer Connection, Dryer Connection, Stove/Range, Disposal, Dishwasher, Smoke Alarm, Smooth Cooktop
- Master Bath Features:Tub/Shower Combo, Single Vanity
- Cooling:One Central
- Heating Fuel:Electric
- Heating:Central, 1 Unit
- Master:18x15
- Bedroom 2:10x10
- Bedroom 3:10x11
- Dining Room:14x15
- Kitchen:19x15
Architecture
- Bedrooms:3
- Bathrooms:2
- Year Built:1994
- Stories:1
- Style:One Story
- Roof:Composition
- Foundation:Slab
- Parking:Two Car Garage
Property Features
- Neighborhood Amenities:Park/Playground
- Water/Sewer:Water System, Sewer System
Tax and Financial Info
- Proposed Terms:Conventional, FHA, VA, Cash
- Total Tax:6740.07
3 BD | 2 BA | 1,952 SqFt
© 2025 Lone Star Real Estate. All rights reserved. The data relating to real estate for sale on this web site comes in part from the Internet Data Exchange Program of Lone Star Real Estate. Information provided is for viewer's personal, non-commercial use and may not be used for any purpose other than to identify prospective properties the viewer may be interested in purchasing. Information provided is deemed reliable but not guaranteed. Listing Courtesy of Rami Rafeh with Real Broker, LLC.

