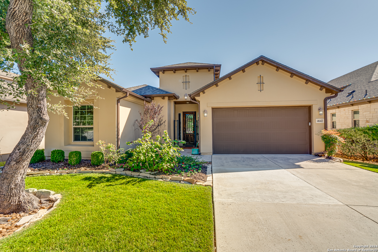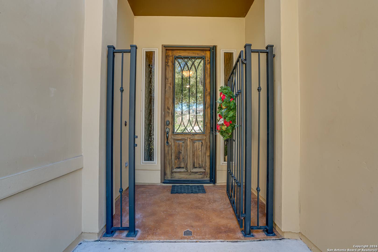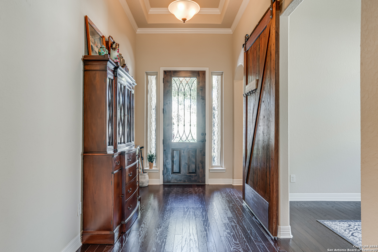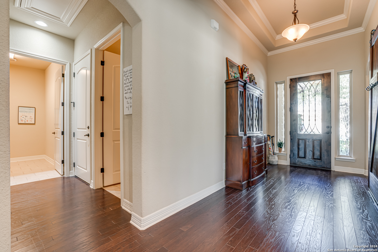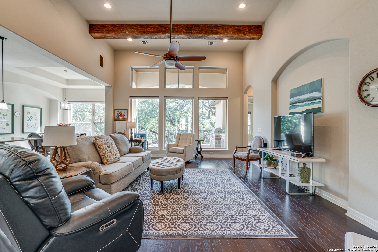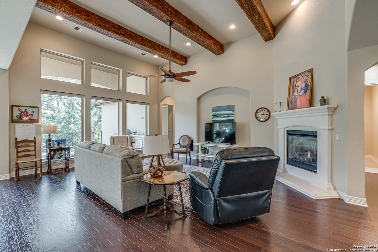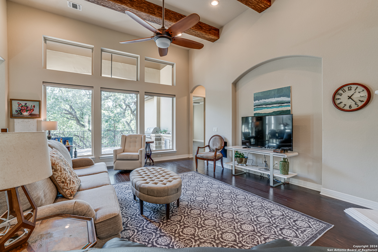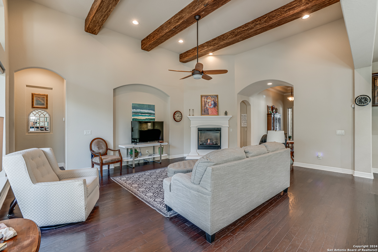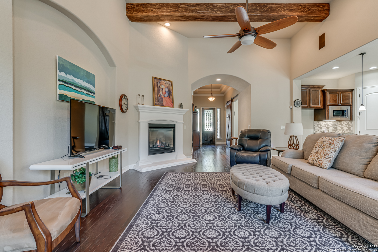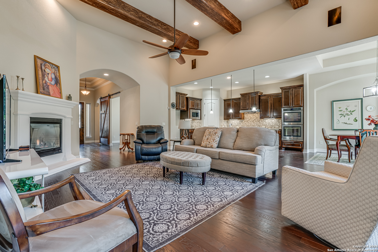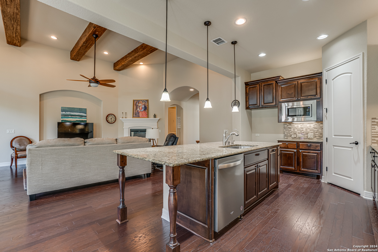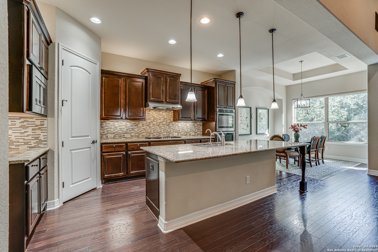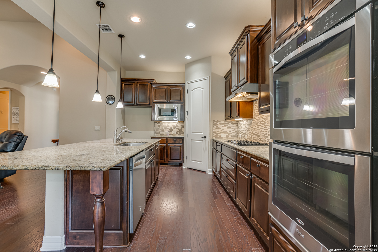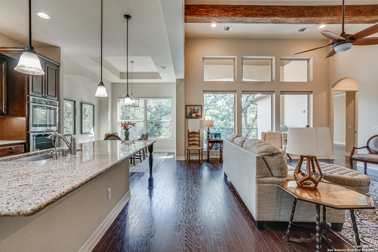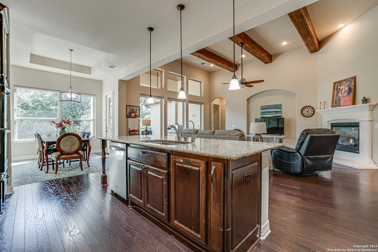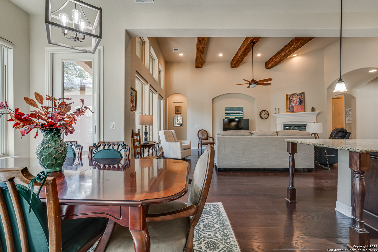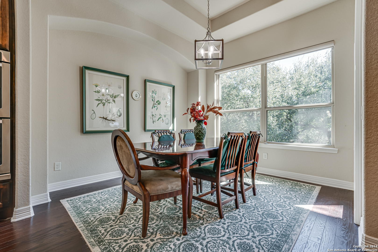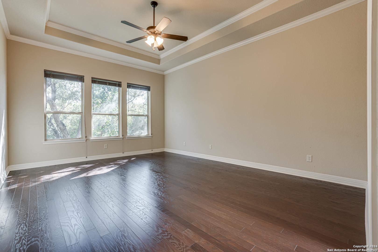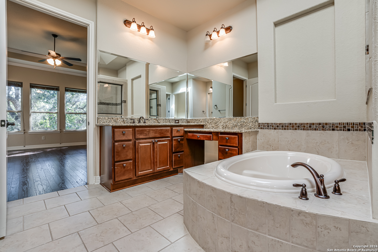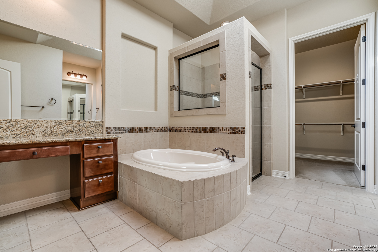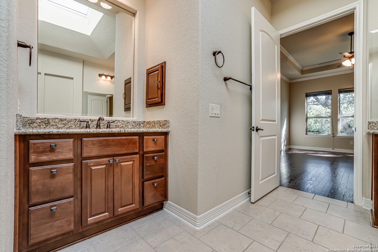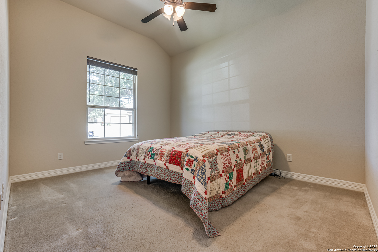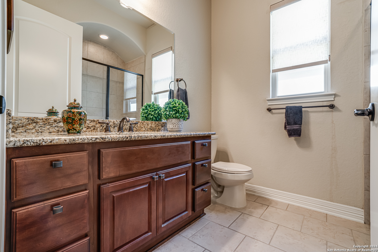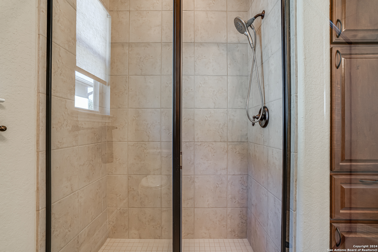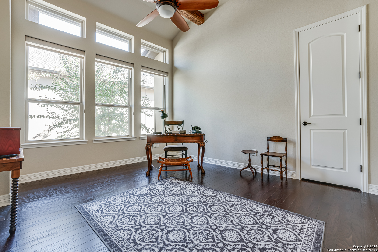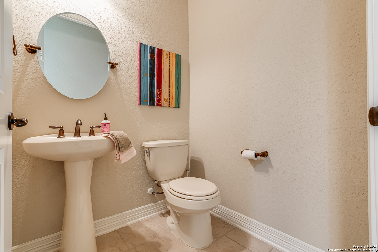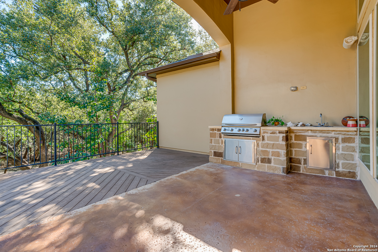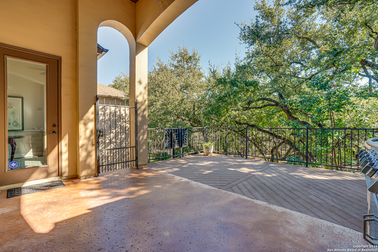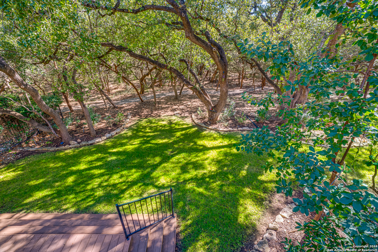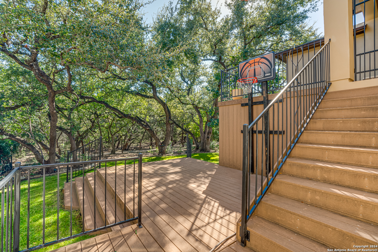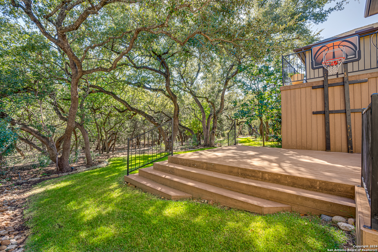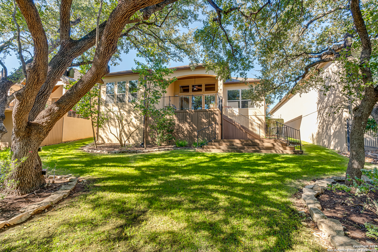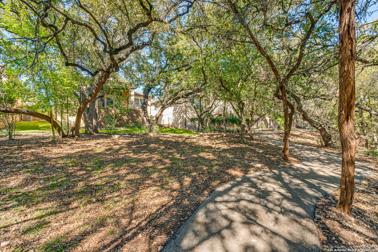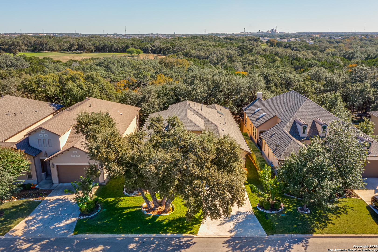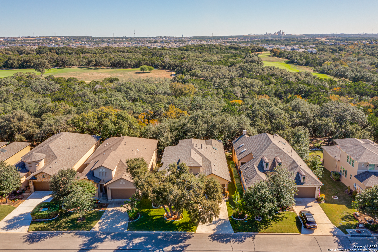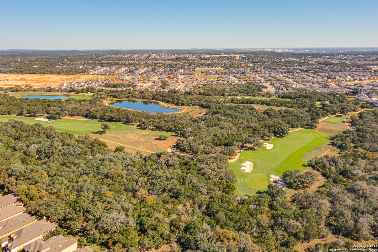Property Details
AMOROSA WAY
San Antonio, TX 78261
$540,000
3 BD | 3 BA |
Property Description
Welcome to this stunning one-story Sitterle-built home, where classic elegance meets nature. From the moment you walk in the door, your eyes are drawn to the breathtaking views of the treetops through the expansive back picture windows. Natural light floods the open living spaces, highlighting hardwood floors and exposed wood beams, while a cozy gas log fireplace adds warmth. The chef's kitchen features stainless steel appliances, dual ovens, and plenty of counter space. The oversized primary suite includes a luxurious five-piece bath with separate vanities, a garden tub, walk-in shower and oversized closet. A versatile office with a closet can easily serve as a third bedroom. Enjoy outdoor living with an extended covered patio and outdoor kitchen, perfect for entertaining. The backyard backs to a walking trail and the TPC golf course, offering a serene setting. The neighborhood offers a private pool and clubhouse, in addition to access to the Cibolo Canyon Resort Community pool, which features a lazy river and splash pad.
-
Type: Residential Property
-
Year Built: 2014
-
Cooling: One Central
-
Heating: Central
-
Lot Size: 0.17 Acres
Property Details
- Status:Contract Pending
- Type:Residential Property
- MLS #:1824976
- Year Built:2014
- Sq. Feet:2,198
Community Information
- Address:4642 AMOROSA WAY San Antonio, TX 78261
- County:Bexar
- City:San Antonio
- Subdivision:AMOROSA
- Zip Code:78261
School Information
- School System:Judson
- High School:Veterans Memorial
- Middle School:Kitty Hawk
- Elementary School:Wortham Oaks
Features / Amenities
- Total Sq. Ft.:2,198
- Interior Features:One Living Area, Eat-In Kitchen, Island Kitchen, Walk-In Pantry, Study/Library, Utility Room Inside, 1st Floor Lvl/No Steps, High Ceilings, Open Floor Plan, Skylights, Cable TV Available, High Speed Internet, Laundry Main Level, Laundry Room, Telephone, Walk in Closets
- Fireplace(s): One, Living Room, Gas Logs Included, Gas
- Floor:Ceramic Tile, Wood
- Inclusions:Ceiling Fans, Washer Connection, Dryer Connection, Cook Top, Microwave Oven, Gas Cooking, Disposal, Dishwasher, Water Softener (owned), Smoke Alarm, Gas Water Heater, Garage Door Opener, Plumb for Water Softener, Solid Counter Tops, Double Ovens, Custom Cabinets
- Master Bath Features:Tub/Shower Separate, Separate Vanity, Garden Tub
- Cooling:One Central
- Heating Fuel:Natural Gas
- Heating:Central
- Master:14x18
- Bedroom 2:11x14
- Bedroom 3:12x14
- Dining Room:11x12
- Kitchen:15x18
Architecture
- Bedrooms:3
- Bathrooms:3
- Year Built:2014
- Stories:1
- Style:One Story, Traditional
- Roof:Composition
- Foundation:Slab
- Parking:Two Car Garage, Attached
Property Features
- Neighborhood Amenities:Controlled Access, Pool, Tennis, Clubhouse, Park/Playground, Jogging Trails, Basketball Court
- Water/Sewer:Water System, Sewer System
Tax and Financial Info
- Proposed Terms:Conventional, FHA, VA, Cash
- Total Tax:12115.47
3 BD | 3 BA | 2,198 SqFt
© 2024 Lone Star Real Estate. All rights reserved. The data relating to real estate for sale on this web site comes in part from the Internet Data Exchange Program of Lone Star Real Estate. Information provided is for viewer's personal, non-commercial use and may not be used for any purpose other than to identify prospective properties the viewer may be interested in purchasing. Information provided is deemed reliable but not guaranteed. Listing Courtesy of Eric Schaffner with Keller Williams Heritage.

