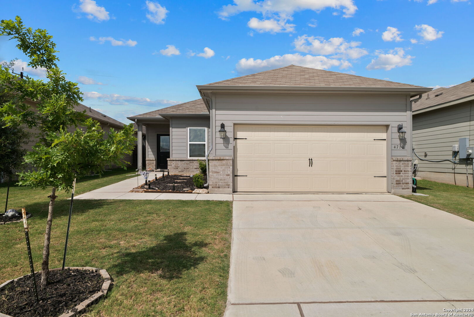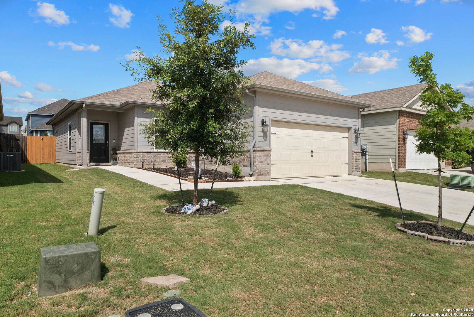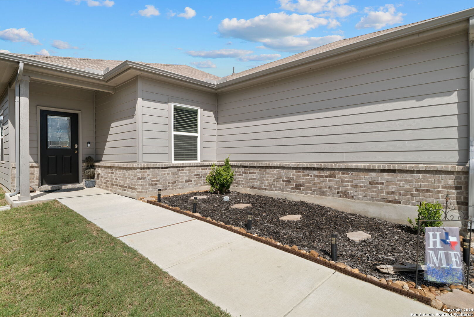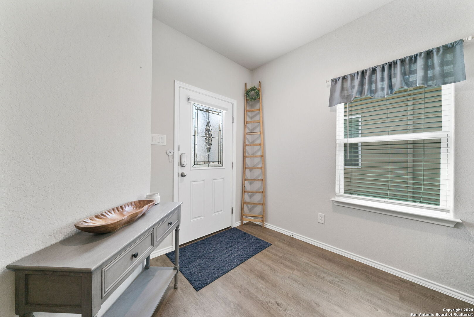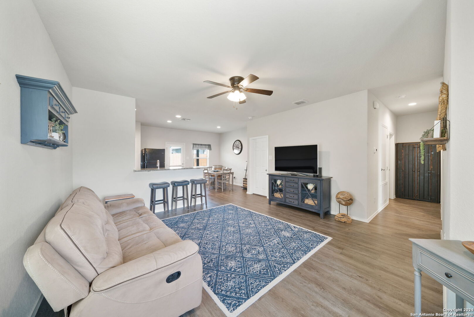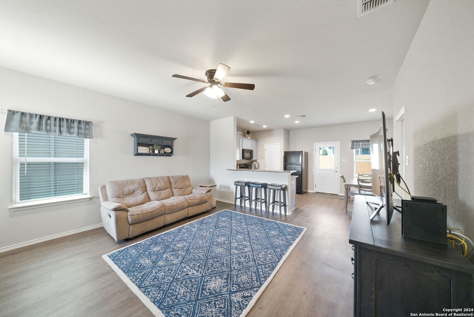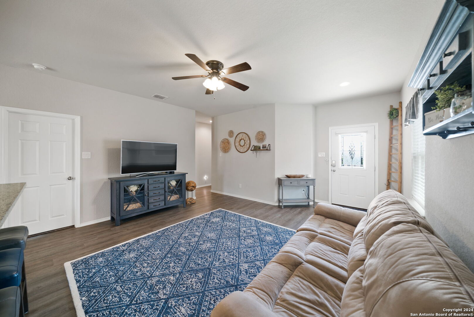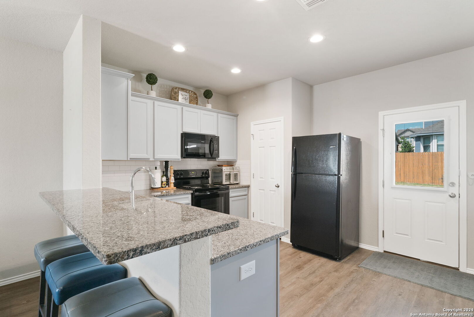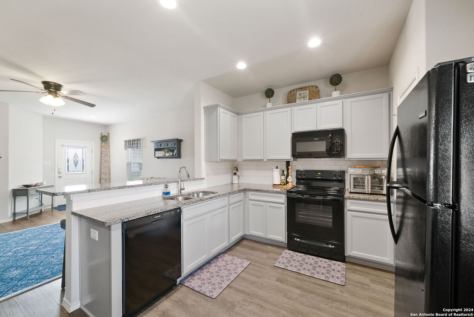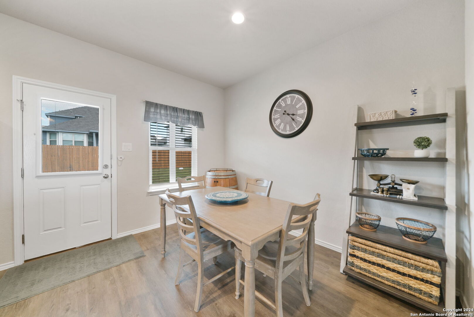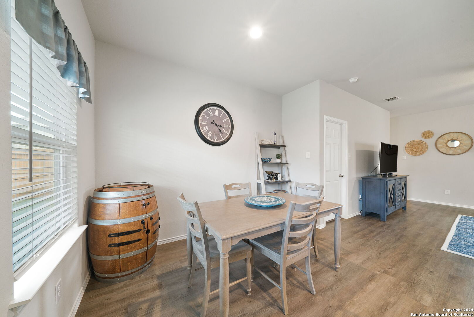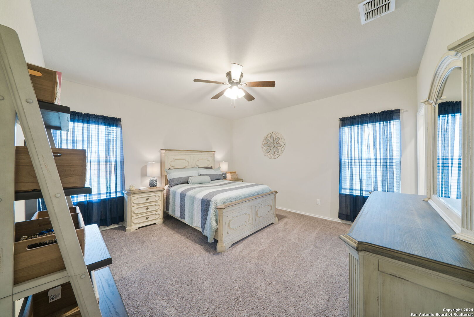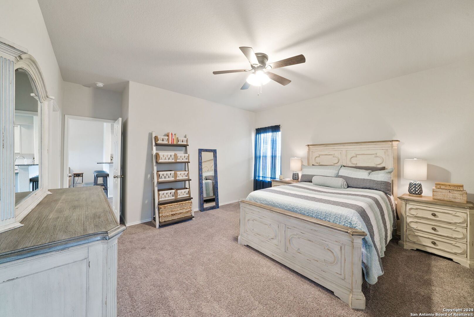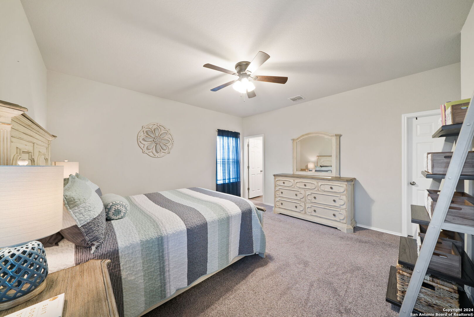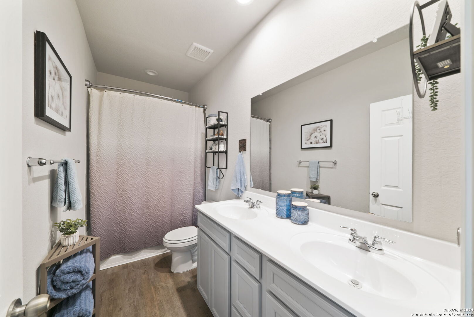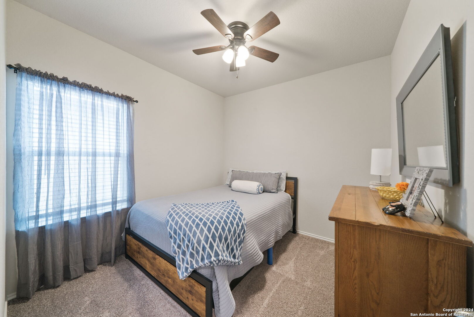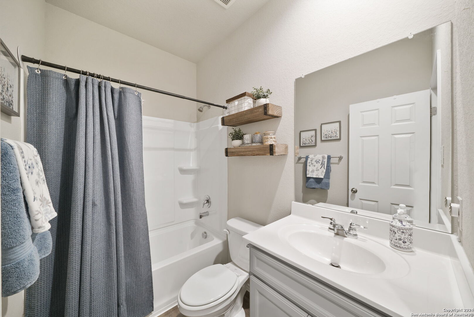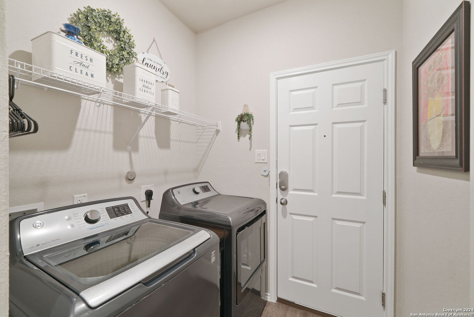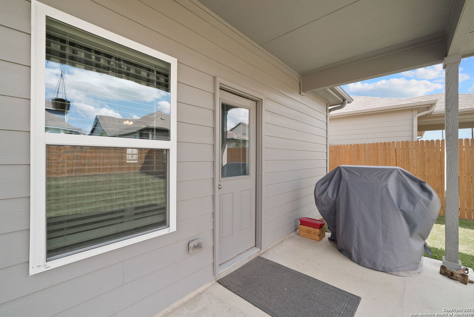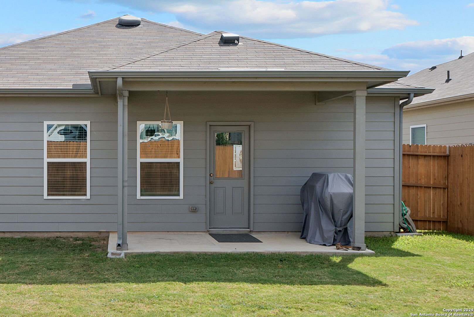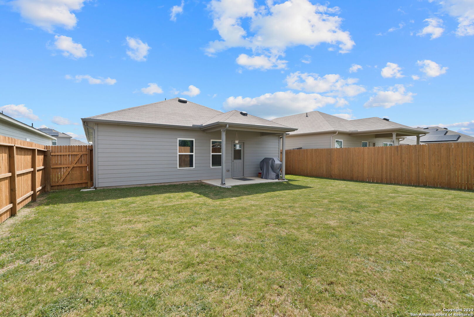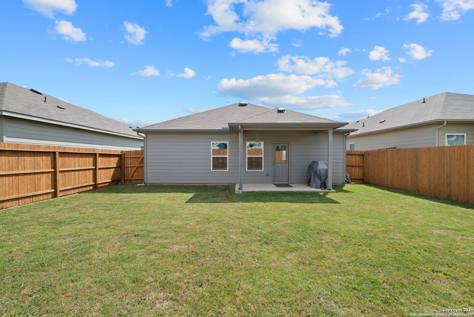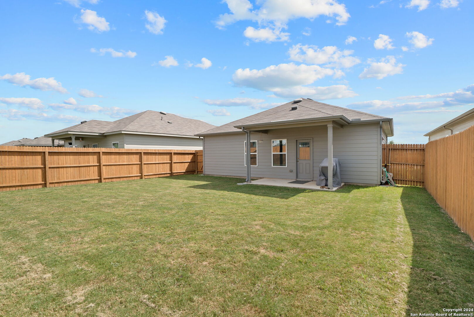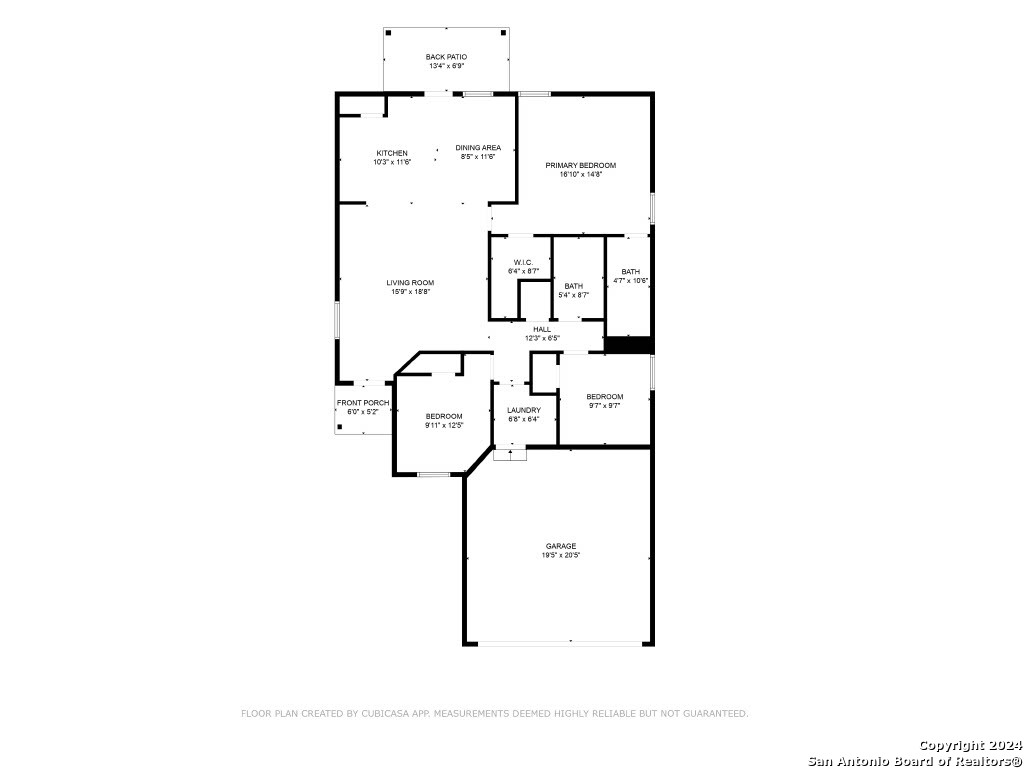Property Details
Heathers Cross
St Hedwig, TX 78152
$239,500
3 BD | 2 BA |
Property Description
**OPEN HOUSE Sat Nov 23rd Noon - 2 PM** This home qualifies for ZERO DOWN USDA financing & is also listed for rent!! Take advantage of the recent price drop!! Immaculate 3-bedroom, 2-bath, one-owner home in a sought-after SCUCISD community. This home stands out with $35K in upgraded features: granite kitchen countertops, premium cabinetry, radiant barrier insulation, a premium lot, spacious covered patio, luxury vinyl plank flooring, cultured marble vanities with double sinks in the master bath, upgraded front door, gutters, exterior kitchen exhaust, and water softener loops. Builder 10-year warranty still in effect. An exceptional value in this community! The kitchen features modern cabinets, granite counters, and two dining areas: a kitchen bar and an eat-in kitchen. Luxury vinyl plank flooring throughout the common areas adds elegance and is easy to maintain, while tall ceilings enhance the open-concept living space. Conveniently located near I-10 and Loop 1604 in St. Hedwig, this home is a short drive to Randolph, Fort Sam Houston, Forum Shopping Center, and just 30 minutes from the San Antonio Airport. Don't miss out on this amazing opportunity to own a beautifully upgraded home in a prime location. Eligible for Zero Down USDA financing! Make your move today!
-
Type: Residential Property
-
Year Built: 2020
-
Cooling: One Central
-
Heating: Central,Heat Pump,1 Unit
-
Lot Size: 0.12 Acres
Property Details
- Status:Available
- Type:Residential Property
- MLS #:1788874
- Year Built:2020
- Sq. Feet:1,234
Community Information
- Address:4710 Heathers Cross St Hedwig, TX 78152
- County:Bexar
- City:St Hedwig
- Subdivision:HEATHER PLACE
- Zip Code:78152
School Information
- School System:Schertz-Cibolo-Universal City ISD
- High School:Samuel Clemens
- Middle School:Jordan
- Elementary School:Rose Garden
Features / Amenities
- Total Sq. Ft.:1,234
- Interior Features:One Living Area, Eat-In Kitchen, Breakfast Bar, Utility Room Inside, 1st Floor Lvl/No Steps, Open Floor Plan, Cable TV Available, High Speed Internet, Laundry Main Level, Laundry Room
- Fireplace(s): Not Applicable
- Floor:Carpeting, Vinyl
- Inclusions:Ceiling Fans, Washer Connection, Dryer Connection, Self-Cleaning Oven, Stove/Range, Dishwasher, Smoke Alarm, Electric Water Heater, Garage Door Opener, Plumb for Water Softener, Solid Counter Tops, Carbon Monoxide Detector, Private Garbage Service
- Master Bath Features:Tub/Shower Combo, Single Vanity
- Exterior Features:Covered Patio, Privacy Fence, Double Pane Windows, Has Gutters
- Cooling:One Central
- Heating Fuel:Electric
- Heating:Central, Heat Pump, 1 Unit
- Master:14x14
- Bedroom 2:10x10
- Bedroom 3:10x10
- Dining Room:11x7
- Family Room:16x15
- Kitchen:11x9
Architecture
- Bedrooms:3
- Bathrooms:2
- Year Built:2020
- Stories:1
- Style:One Story, Traditional
- Roof:Composition
- Foundation:Slab
- Parking:Two Car Garage
Property Features
- Neighborhood Amenities:None
- Water/Sewer:Sewer System, City
Tax and Financial Info
- Proposed Terms:Conventional, FHA, VA, TX Vet, Cash, USDA
- Total Tax:2084.08
3 BD | 2 BA | 1,234 SqFt
© 2024 Lone Star Real Estate. All rights reserved. The data relating to real estate for sale on this web site comes in part from the Internet Data Exchange Program of Lone Star Real Estate. Information provided is for viewer's personal, non-commercial use and may not be used for any purpose other than to identify prospective properties the viewer may be interested in purchasing. Information provided is deemed reliable but not guaranteed. Listing Courtesy of Eric Johnson with Keller Williams Heritage.

