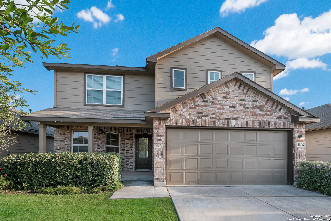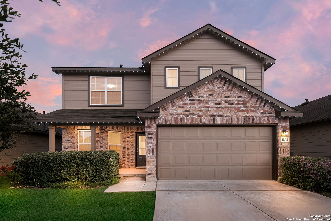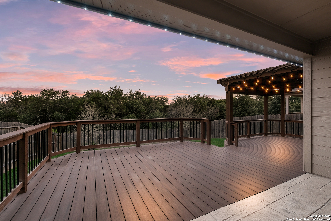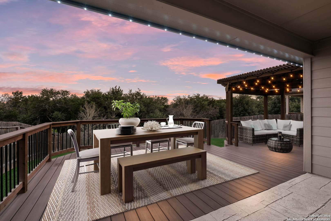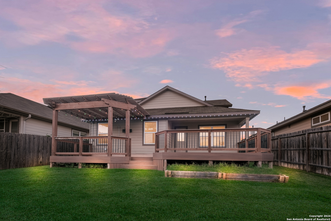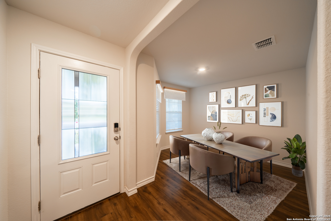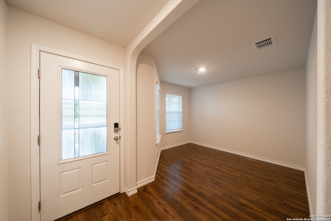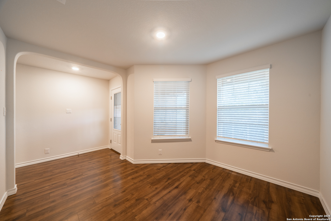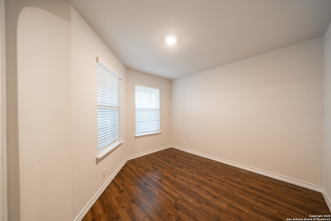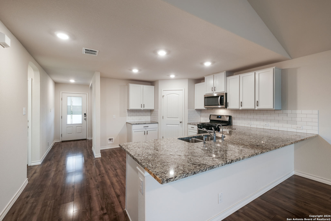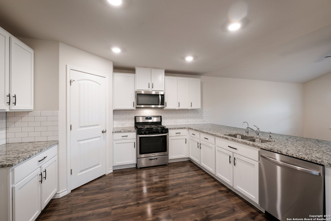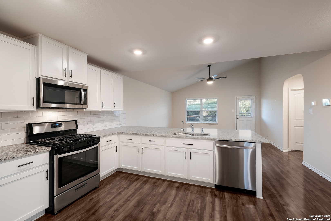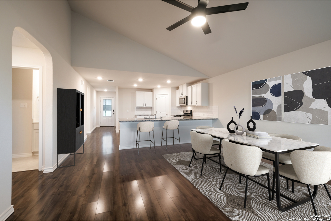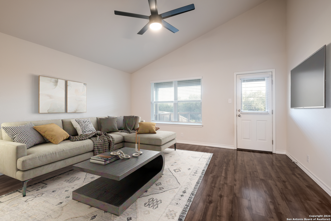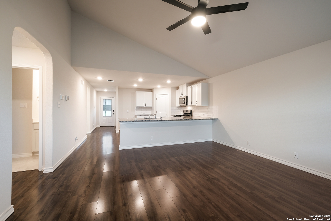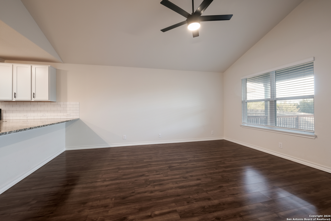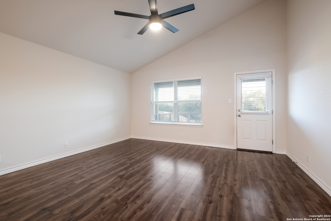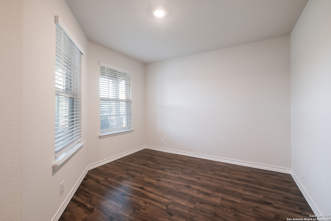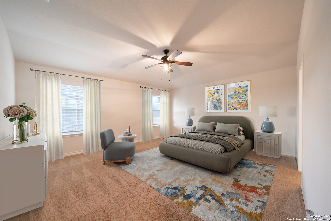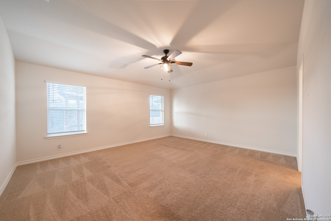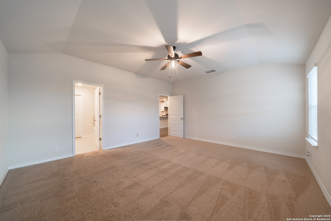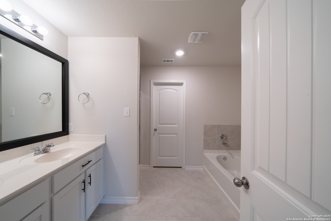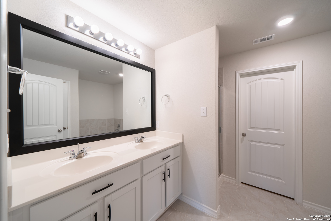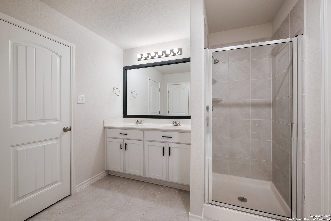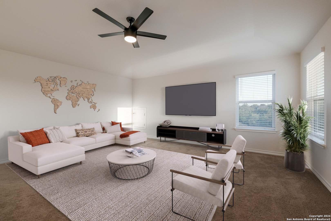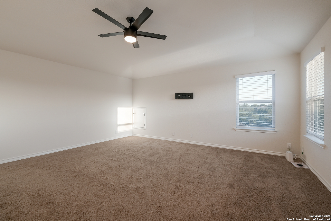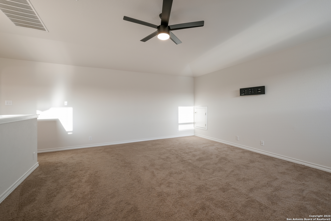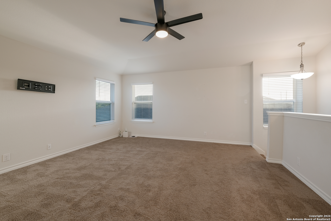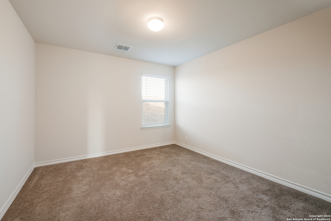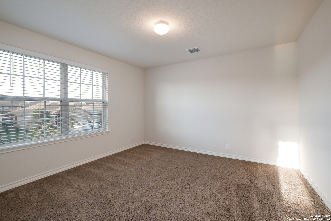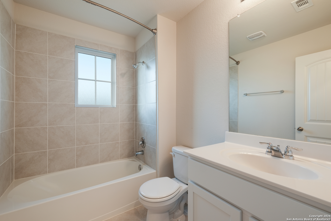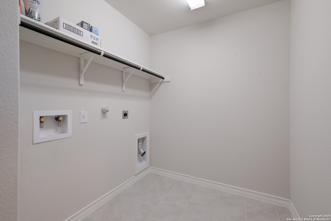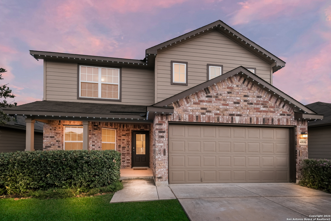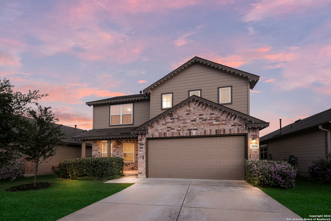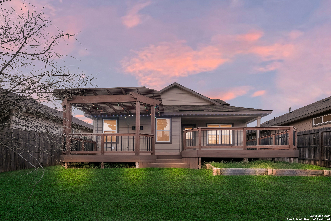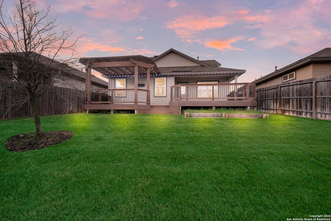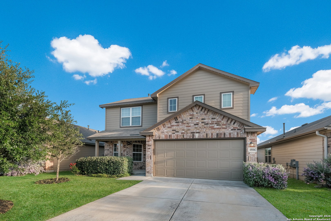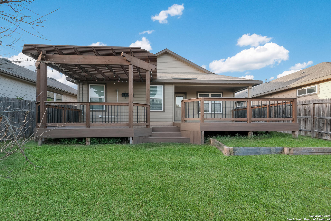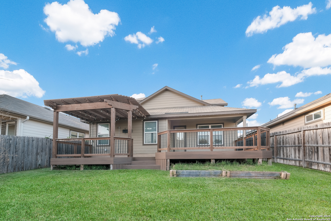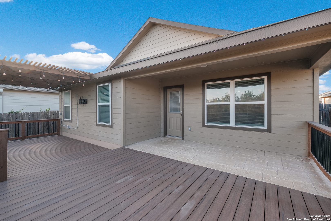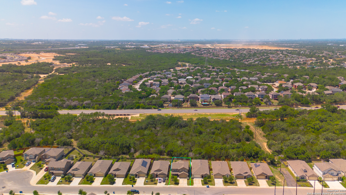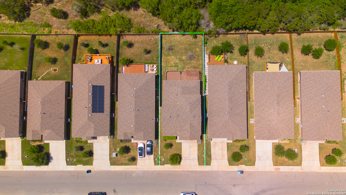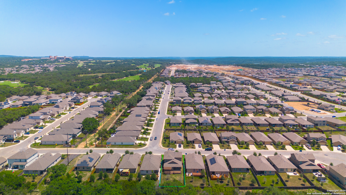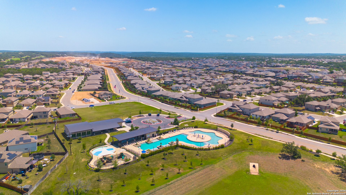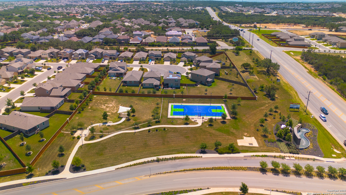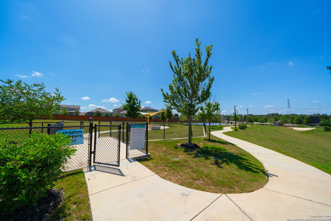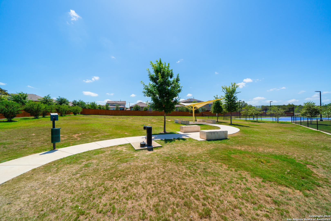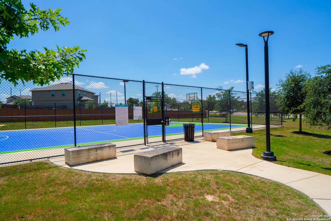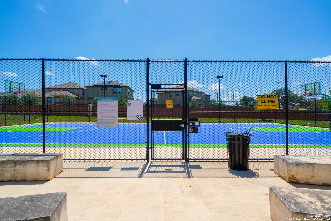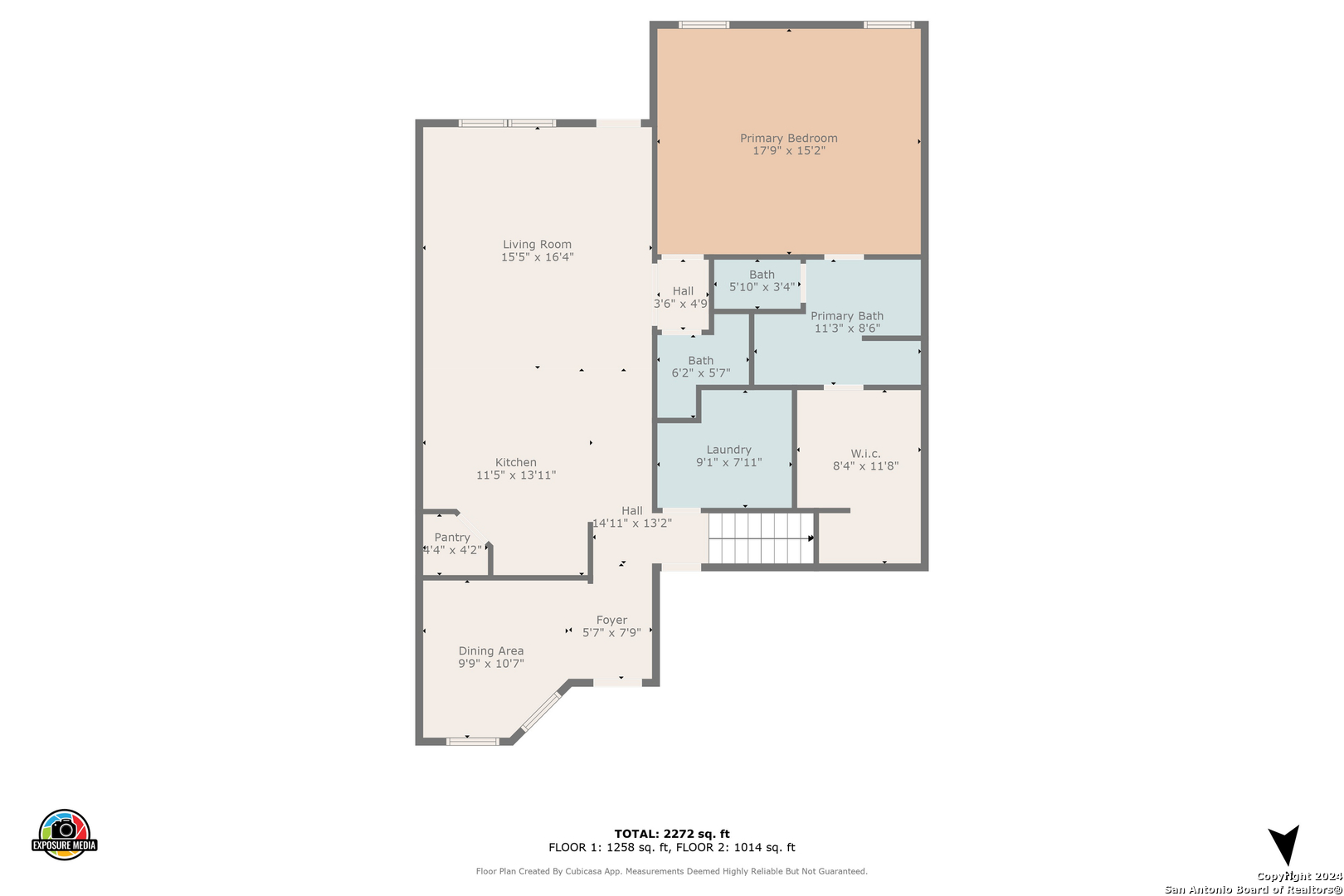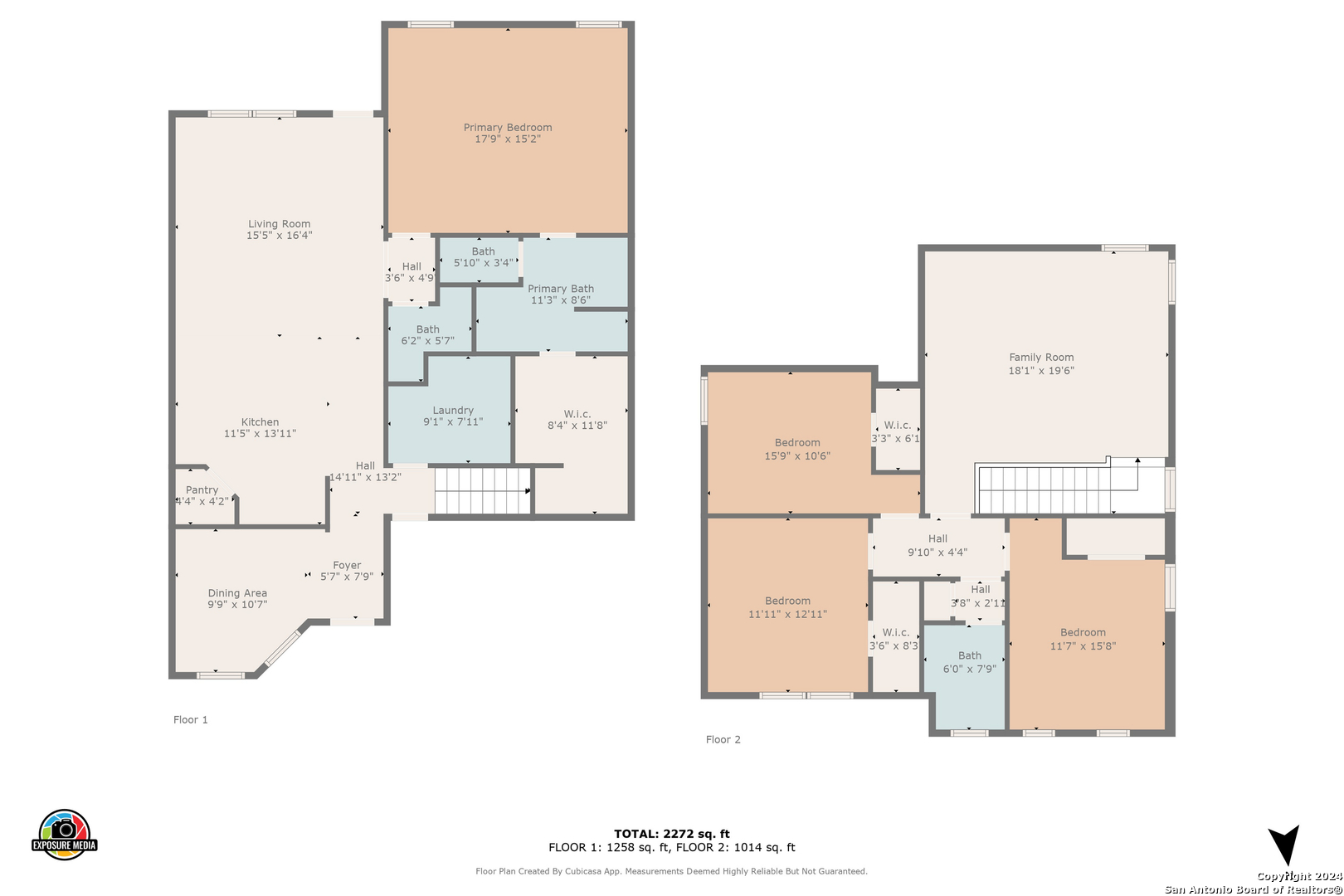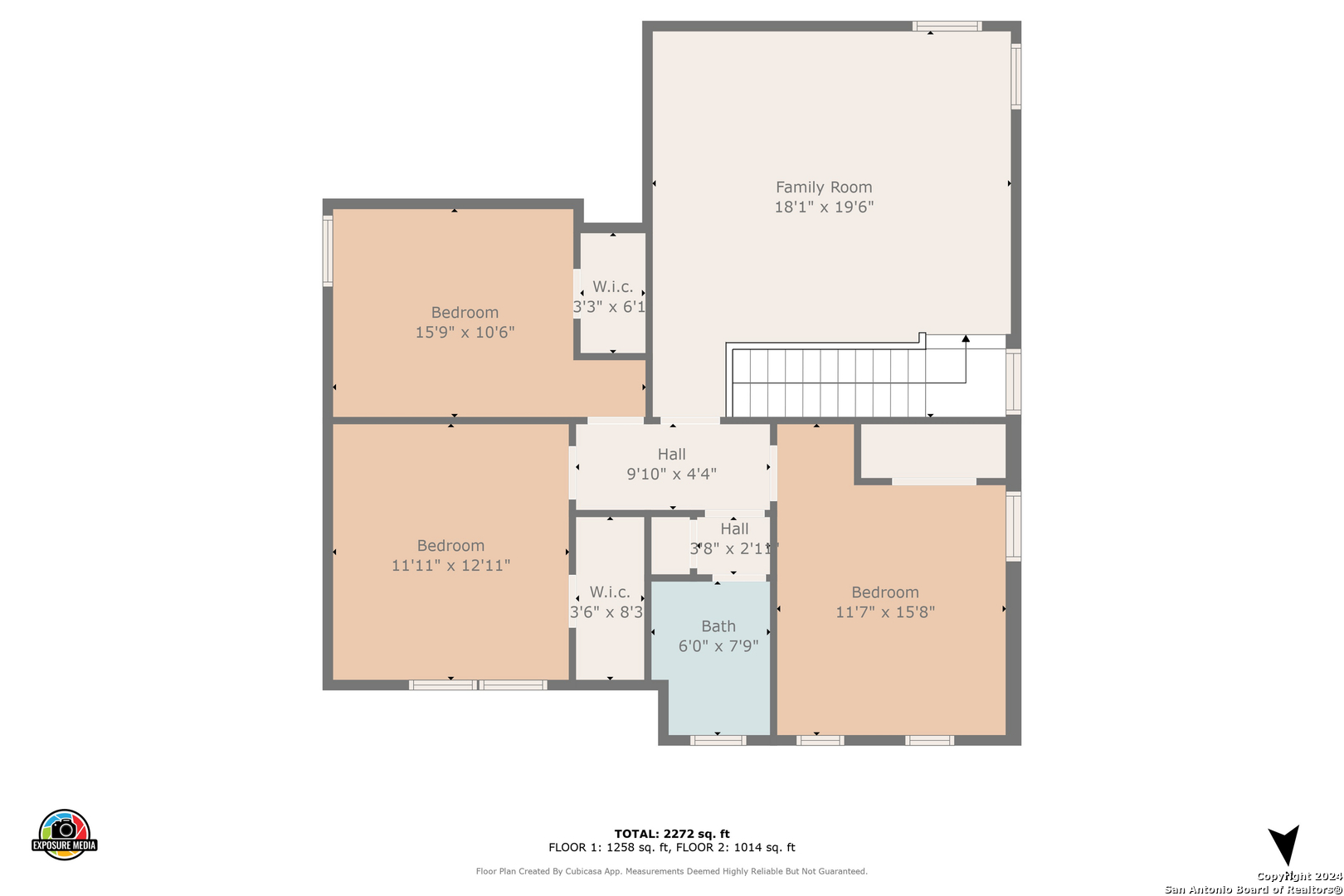Property Details
BACKSWING WAY
San Antonio, TX 78261
$395,000
4 BD | 3 BA |
Property Description
Join us for an Open House on Saturday, January 18th from 12pm-2pm; Discover modern comfort and serene living in this exquisite 4-bedroom, 2.5-bathroom home nestled in the newer Langdon neighborhood. Backing onto a lush greenbelt, this residence offers tranquility and privacy. Enjoy entertaining on the expansive 400 sq ft deck with a charming arbor, complemented by permanent outdoor trim lighting that enhances evening ambiance. Inside, the home boasts a water softener for added convenience and ceiling fans throughout for optimal comfort. Residents of Langdon subdivision have access to an array of top-notch amenities, including a resort-style pool, basketball courts, dog park; a well-equipped fitness center, and a versatile event space, ensuring there's something for the whole family to enjoy. This home is ideally situated just moments away from an array of shopping, entertainment, and dining options, ensuring that convenience and leisure are always within easy reach. With close proximity to major highways (I-35, Loop 1604, 281) and military bases Randolph, Fort Sam and Brooks City Base, this home makes the daily commute or a weekend getaway a breeze.
-
Type: Residential Property
-
Year Built: 2020
-
Cooling: One Central
-
Heating: Central
-
Lot Size: 0.13 Acres
Property Details
- Status:Available
- Type:Residential Property
- MLS #:1833489
- Year Built:2020
- Sq. Feet:2,279
Community Information
- Address:4806 BACKSWING WAY San Antonio, TX 78261
- County:Bexar
- City:San Antonio
- Subdivision:LANGDON
- Zip Code:78261
School Information
- School System:Judson
- High School:Veterans Memorial
- Middle School:Kitty Hawk
- Elementary School:Wortham Oaks
Features / Amenities
- Total Sq. Ft.:2,279
- Interior Features:Two Living Area, Separate Dining Room, Game Room, High Ceilings, Cable TV Available, High Speed Internet, Laundry Main Level
- Fireplace(s): Not Applicable
- Floor:Carpeting, Vinyl
- Inclusions:Ceiling Fans, Washer Connection, Dryer Connection, Cook Top, Microwave Oven, Gas Cooking, Disposal, Dishwasher, Water Softener (owned), Security System (Owned), Garage Door Opener
- Master Bath Features:Tub/Shower Separate, Double Vanity
- Exterior Features:Deck/Balcony, Privacy Fence, Sprinkler System
- Cooling:One Central
- Heating Fuel:Natural Gas
- Heating:Central
- Master:15x18
- Bedroom 2:13x11
- Bedroom 3:13x13
- Bedroom 4:13x11
- Dining Room:11x10
- Kitchen:15x13
Architecture
- Bedrooms:4
- Bathrooms:3
- Year Built:2020
- Stories:2
- Style:Two Story
- Roof:Composition
- Foundation:Slab
- Parking:Two Car Garage
Property Features
- Neighborhood Amenities:Pool, Clubhouse, Park/Playground, Sports Court, BBQ/Grill, Basketball Court
- Water/Sewer:City
Tax and Financial Info
- Proposed Terms:Conventional, FHA, VA, Cash
- Total Tax:7017.62
4 BD | 3 BA | 2,279 SqFt
© 2025 Lone Star Real Estate. All rights reserved. The data relating to real estate for sale on this web site comes in part from the Internet Data Exchange Program of Lone Star Real Estate. Information provided is for viewer's personal, non-commercial use and may not be used for any purpose other than to identify prospective properties the viewer may be interested in purchasing. Information provided is deemed reliable but not guaranteed. Listing Courtesy of Tyler Moore with Keller Williams City-View.

