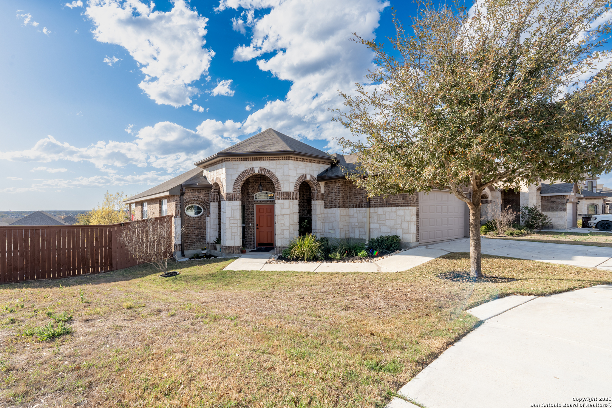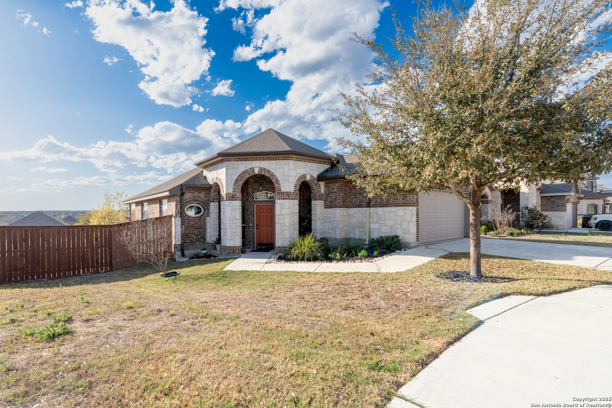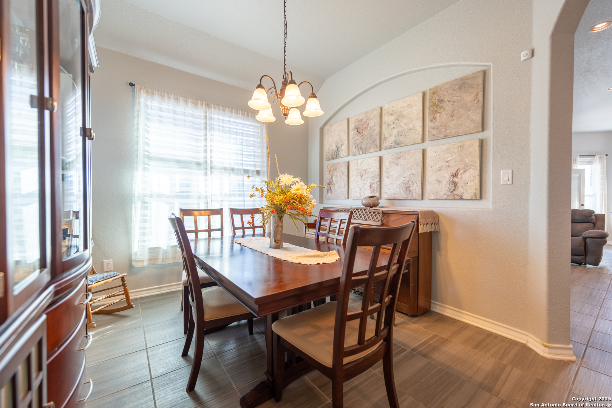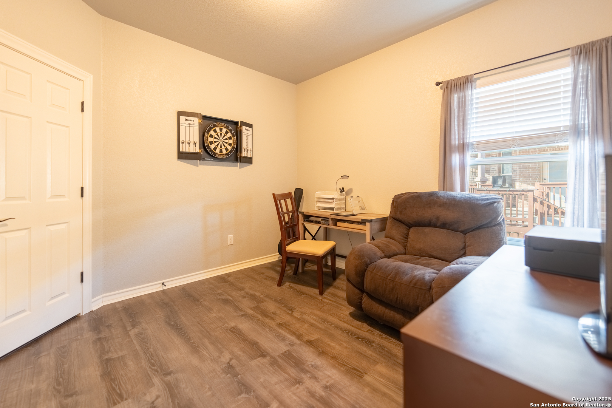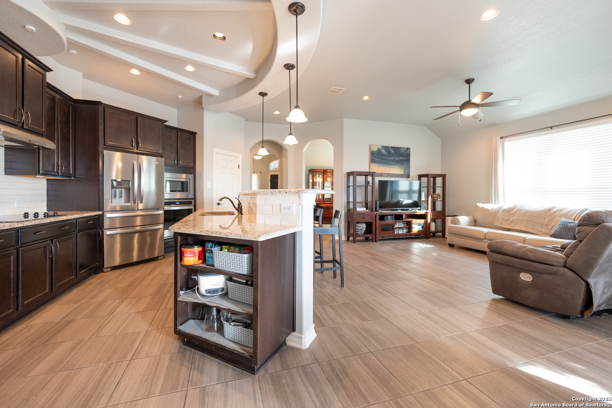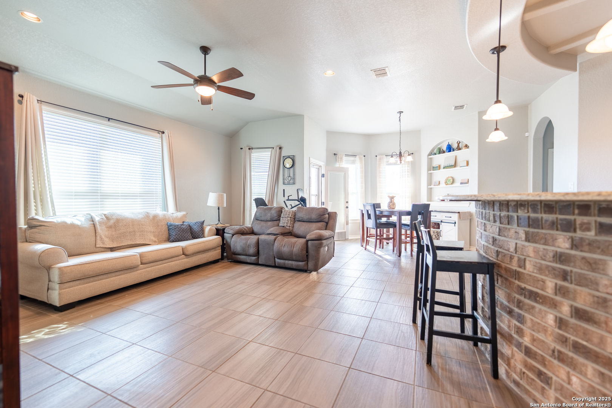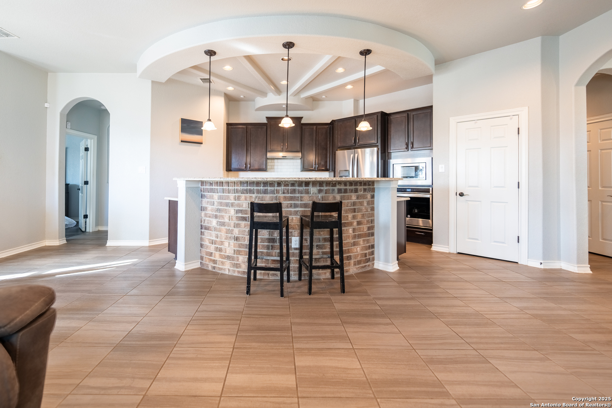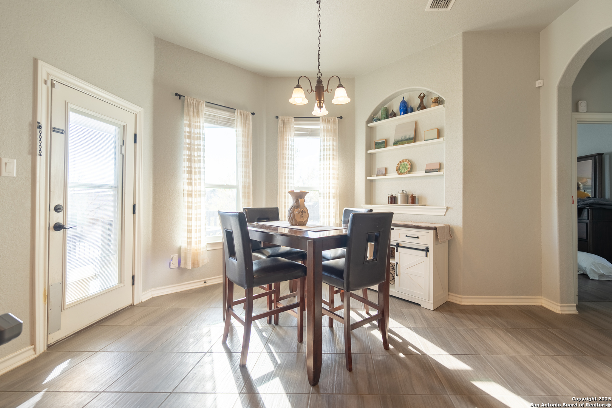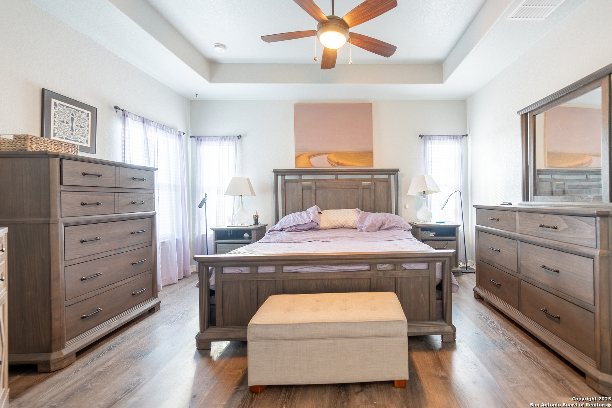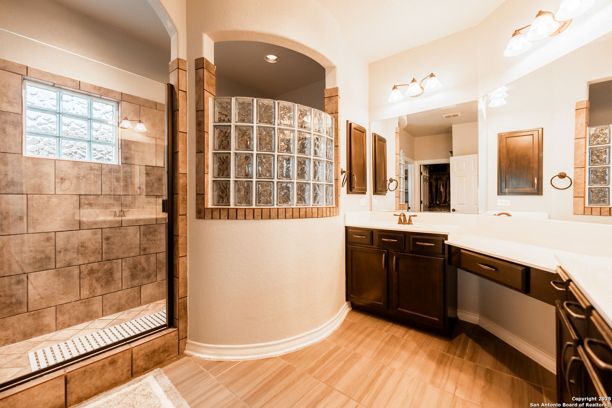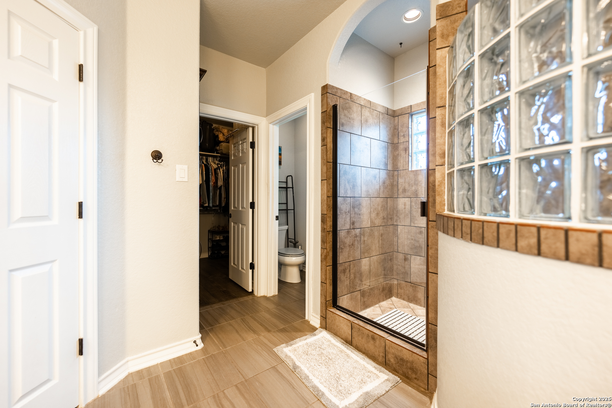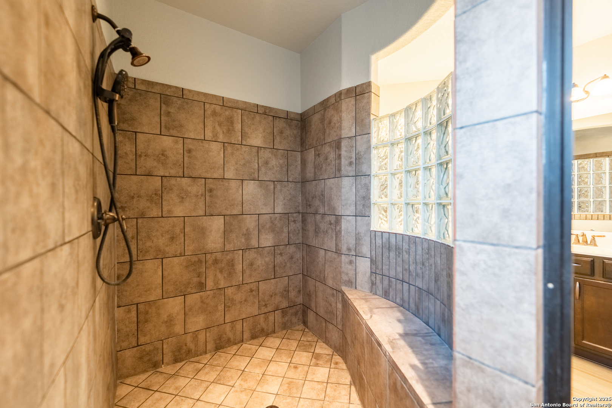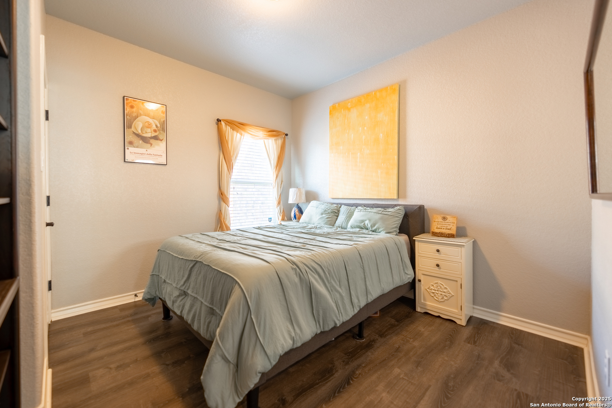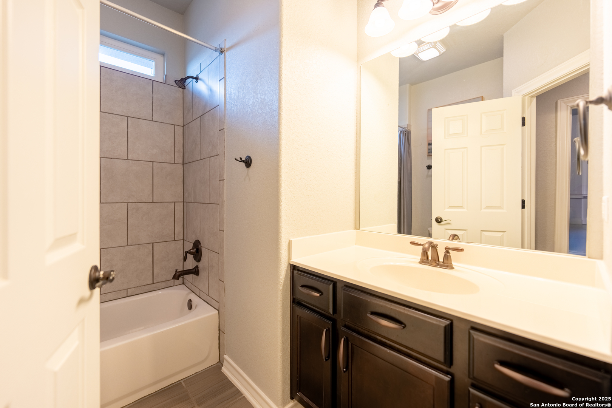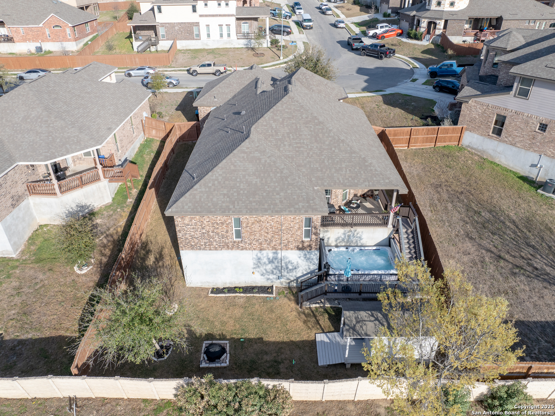Property Details
Sea Lavender
San Antonio, TX 78245
$349,900
3 BD | 2 BA |
Property Description
Discover this beautifully designed 3-bedroom with each having their own walk in closet, 2-bathroom, 2.5 size garage home on the West Side of San Antonio, where stunning architecture meets modern elegance. From the moment you step inside, you'll be captivated by the impressive design details, including soaring ceilings, sleek finishes, functional layout and abundant natural light. The split primary suite is a true retreat, featuring lots of closet space, a huge walk-in shower with luxurious tilework and spa-like fixtures-perfect for unwinding after a long day. The open-concept living area flows seamlessly into the gourmet kitchen, complete with high-end appliances, stylish cabinetry, and plenty of counter space for entertaining. Outside, enjoy the beautifully landscaped yard, therapeutic swimming spa, ideal for relaxing or hosting gatherings. Conveniently located near Alamo Ranch, Sea World, Lackland Air Force Base and Major Shopping Center. his home offers the perfect blend of comfort and sophistication. Don't miss your chance to own this architectural gem-schedule a showing today!
-
Type: Residential Property
-
Year Built: 2018
-
Cooling: One Central
-
Heating: Central
-
Lot Size: 0.15 Acres
Property Details
- Status:Available
- Type:Residential Property
- MLS #:1851125
- Year Built:2018
- Sq. Feet:1,972
Community Information
- Address:4815 Sea Lavender San Antonio, TX 78245
- County:Bexar
- City:San Antonio
- Subdivision:WEST POINTE GARDENS
- Zip Code:78245
School Information
- School System:Medina Valley I.S.D.
- High School:Medina Valley
- Middle School:Loma Alta
- Elementary School:Luckey Ranch
Features / Amenities
- Total Sq. Ft.:1,972
- Interior Features:One Living Area, Liv/Din Combo, Separate Dining Room, Breakfast Bar, Walk-In Pantry, High Ceilings, Open Floor Plan, Cable TV Available, Laundry Room, Walk in Closets
- Fireplace(s): Not Applicable
- Floor:Ceramic Tile, Vinyl
- Inclusions:Ceiling Fans, Washer Connection, Dryer Connection, Cook Top, Built-In Oven, Microwave Oven, Disposal, Dishwasher, Vent Fan
- Master Bath Features:Shower Only, Double Vanity
- Exterior Features:Patio Slab, Covered Patio
- Cooling:One Central
- Heating Fuel:Electric
- Heating:Central
- Master:12x13
- Bedroom 2:10x11
- Bedroom 3:11x12
- Dining Room:8x9
- Kitchen:13x12
Architecture
- Bedrooms:3
- Bathrooms:2
- Year Built:2018
- Stories:1
- Style:One Story
- Roof:Composition
- Foundation:Slab
- Parking:Two Car Garage
Property Features
- Neighborhood Amenities:Tennis, Park/Playground, Sports Court
- Water/Sewer:Water System, Sewer System
Tax and Financial Info
- Proposed Terms:Conventional, FHA, VA, Cash, Assumption w/Qualifying
- Total Tax:7001
3 BD | 2 BA | 1,972 SqFt
© 2025 Lone Star Real Estate. All rights reserved. The data relating to real estate for sale on this web site comes in part from the Internet Data Exchange Program of Lone Star Real Estate. Information provided is for viewer's personal, non-commercial use and may not be used for any purpose other than to identify prospective properties the viewer may be interested in purchasing. Information provided is deemed reliable but not guaranteed. Listing Courtesy of Jennifer Lopez with Real Broker, LLC.

