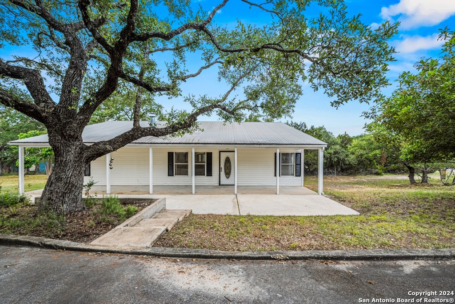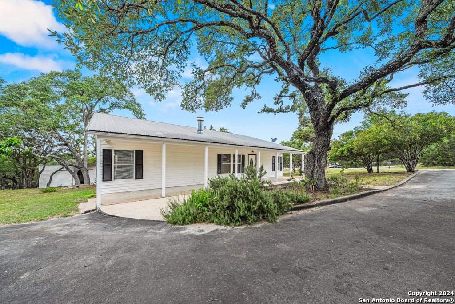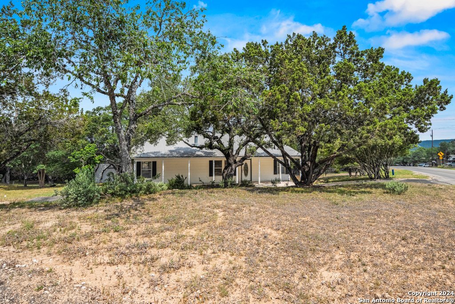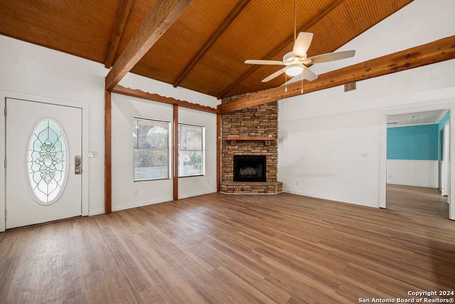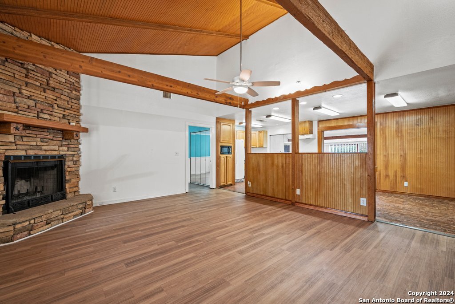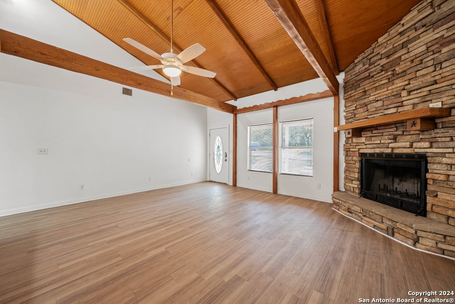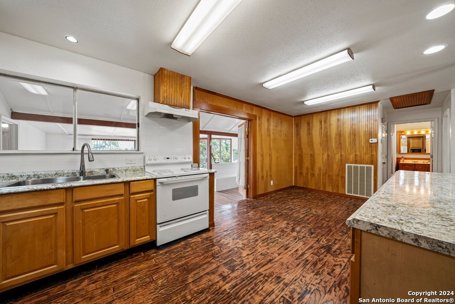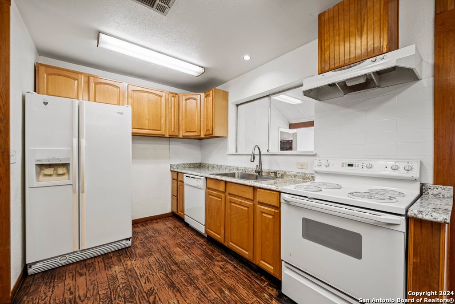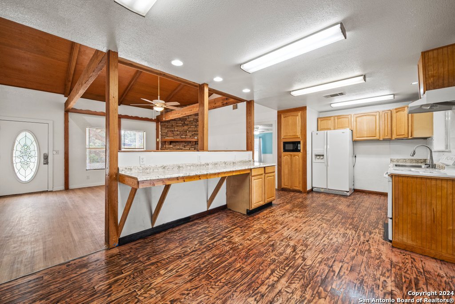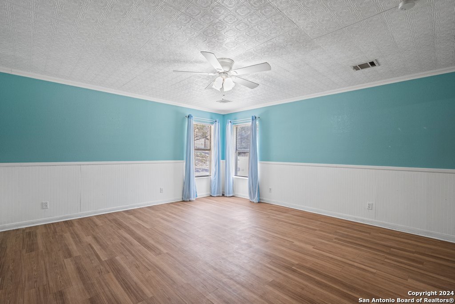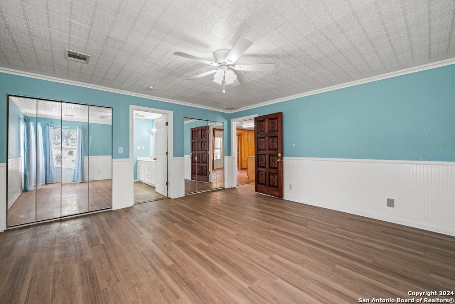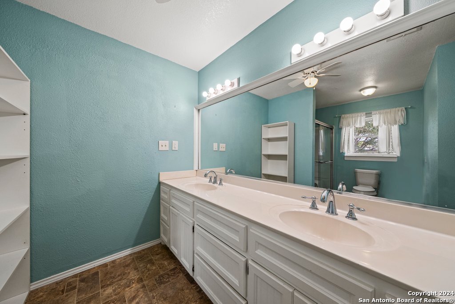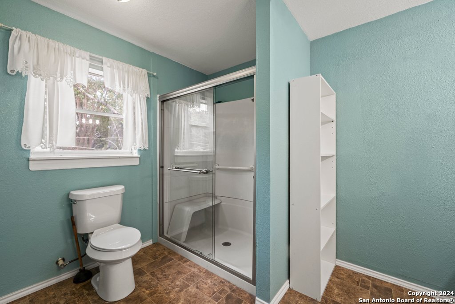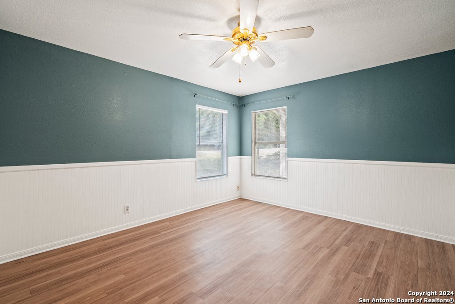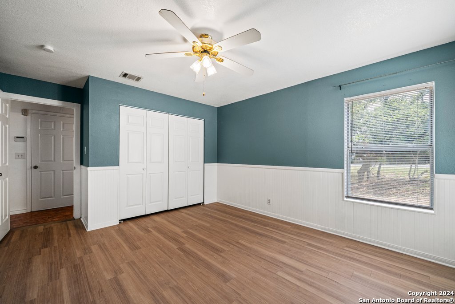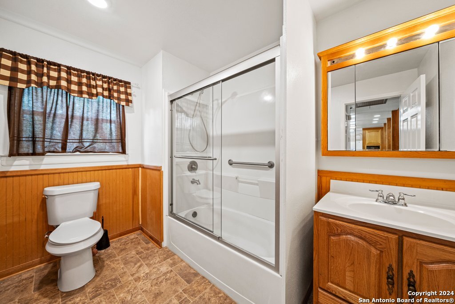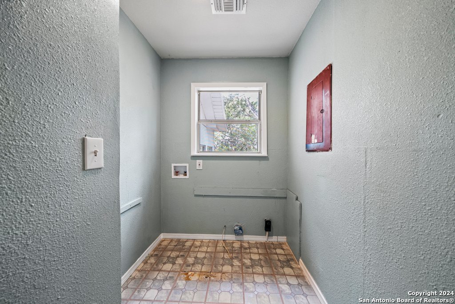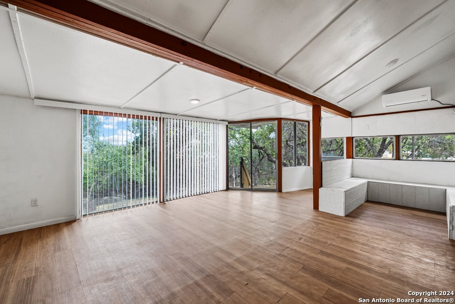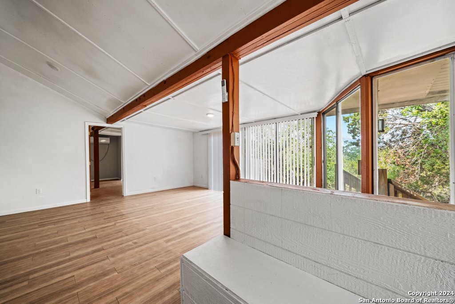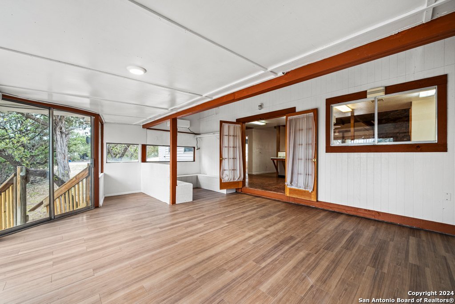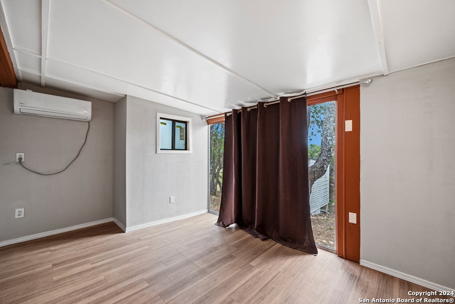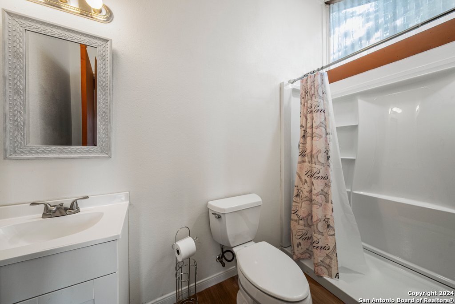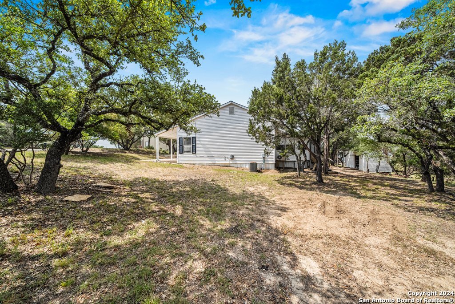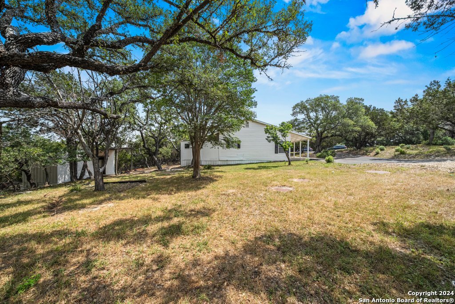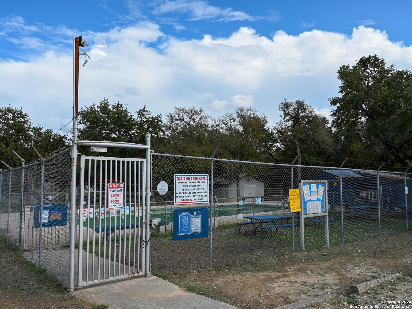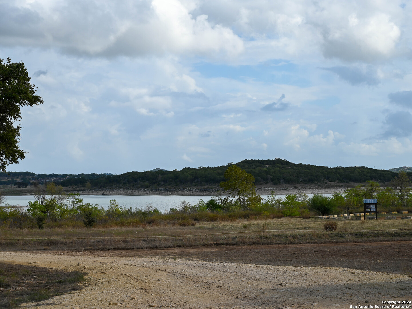Property Details
TAMARACK DR
Canyon Lake, TX 78133
$299,000
3 BD | 3 BA |
Property Description
Charming home in Tamarack Shores! This 3br 3ba home boasts high ceilings and ample storage space on a large .47-acre lot perfect for all your family's needs! Enjoy cozy nights in by the wood burning fireplace, a spacious kitchen for all your culinary dreams, and a sunroom converted to additional living space! Tamarack Shores offers many amenities such as LAKE ACCESS PARK, NEIGHBORHOOD POOL (just a 5-minute walk/ 1 minute drive down the road!), PLAYGROUND, & NATURE TRAILS! Enjoy having multiple restaurants & shops at the entrance to the neighborhood and being only minutes from a variety of major shopping/ dining! This one won't last! Scheduling your showing today!
-
Type: Residential Property
-
Year Built: 1994
-
Cooling: One Central,Other
-
Heating: Central
-
Lot Size: 0.47 Acres
Property Details
- Status:Available
- Type:Residential Property
- MLS #:1779264
- Year Built:1994
- Sq. Feet:1,977
Community Information
- Address:498 TAMARACK DR Canyon Lake, TX 78133
- County:Comal
- City:Canyon Lake
- Subdivision:TAMARACK SHORES 2
- Zip Code:78133
School Information
- School System:Comal
- High School:Canyon Lake
- Middle School:Mountain Valley
- Elementary School:Rebecca Creek
Features / Amenities
- Total Sq. Ft.:1,977
- Interior Features:One Living Area, Separate Dining Room, Eat-In Kitchen, Utility Room Inside, 1st Floor Lvl/No Steps, High Ceilings, Open Floor Plan, Cable TV Available, High Speed Internet, All Bedrooms Downstairs, Laundry Room
- Fireplace(s): One, Living Room, Wood Burning
- Floor:Wood, Laminate
- Inclusions:Ceiling Fans, Washer Connection, Dryer Connection, Stove/Range, Refrigerator, Electric Water Heater
- Master Bath Features:Shower Only, Double Vanity
- Exterior Features:Patio Slab, Covered Patio, Partial Fence, Storage Building/Shed, Mature Trees
- Cooling:One Central, Other
- Heating Fuel:Electric
- Heating:Central
- Master:1x1
- Bedroom 2:1x1
- Bedroom 3:1x1
- Dining Room:1x1
- Kitchen:1x1
Architecture
- Bedrooms:3
- Bathrooms:3
- Year Built:1994
- Stories:1
- Style:One Story
- Roof:Metal
- Foundation:Slab
- Parking:None/Not Applicable
Property Features
- Lot Dimensions:147X148
- Neighborhood Amenities:Waterfront Access, Pool, Park/Playground, Other - See Remarks
- Water/Sewer:Water System, Septic
Tax and Financial Info
- Proposed Terms:Conventional, FHA, VA, Cash, 100% Financing
- Total Tax:3860.79
3 BD | 3 BA | 1,977 SqFt
© 2024 Lone Star Real Estate. All rights reserved. The data relating to real estate for sale on this web site comes in part from the Internet Data Exchange Program of Lone Star Real Estate. Information provided is for viewer's personal, non-commercial use and may not be used for any purpose other than to identify prospective properties the viewer may be interested in purchasing. Information provided is deemed reliable but not guaranteed. Listing Courtesy of Chelsea Evans with Real.

