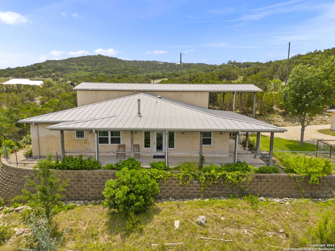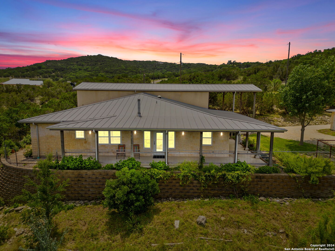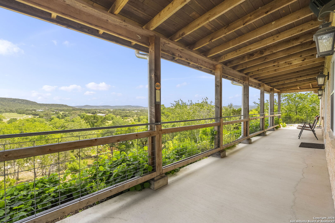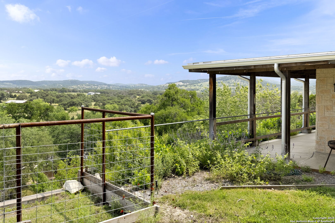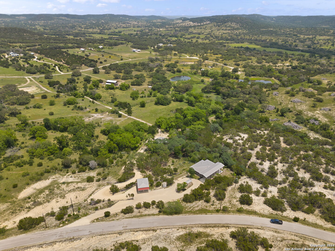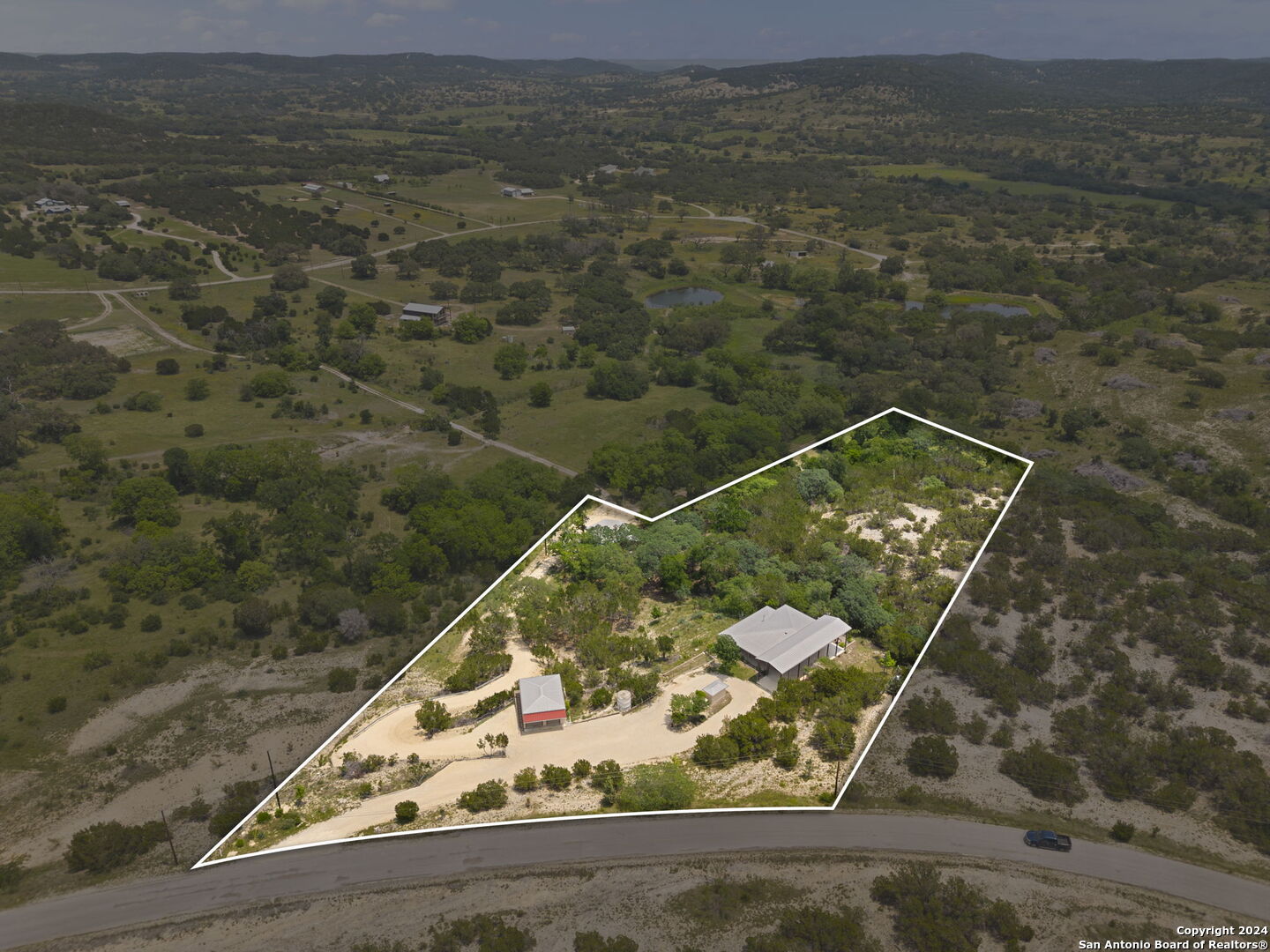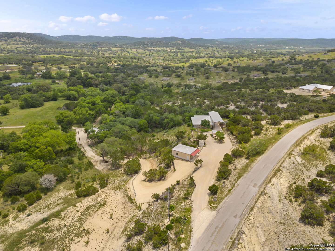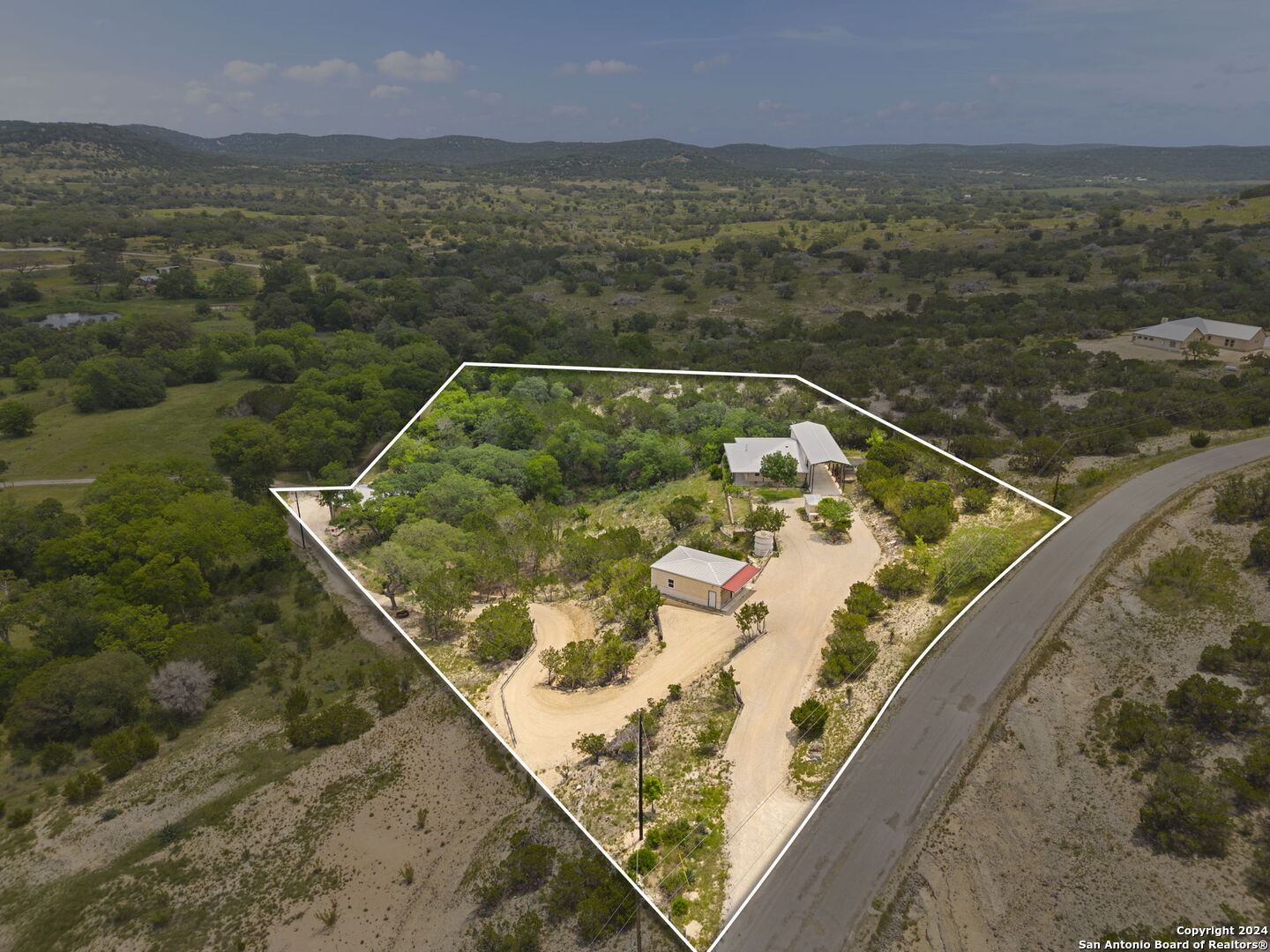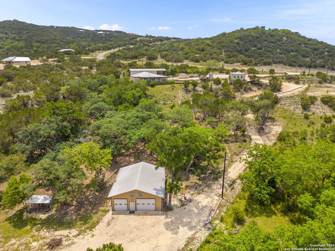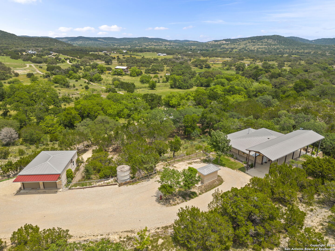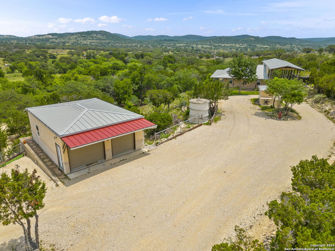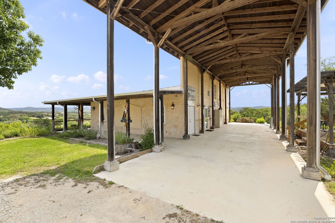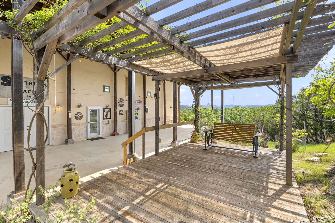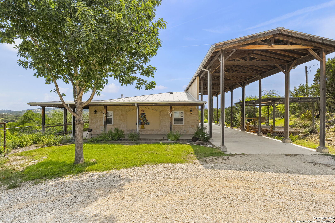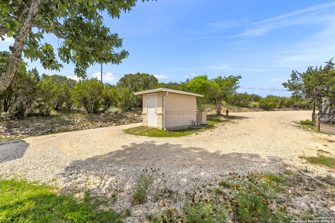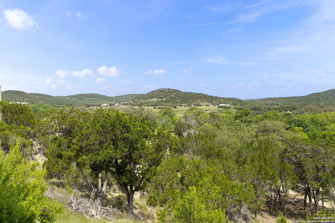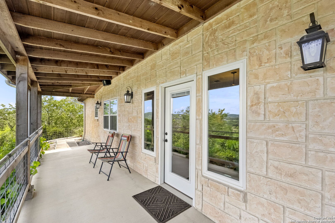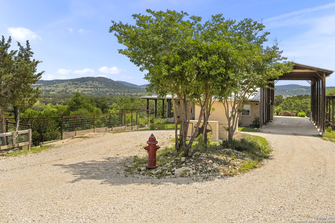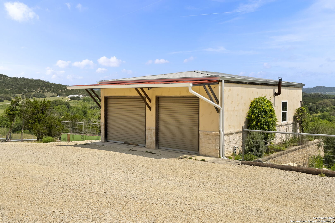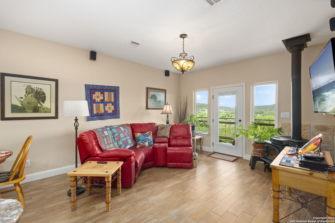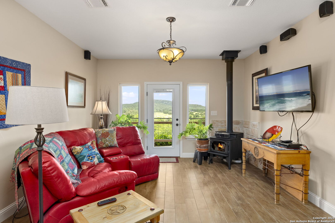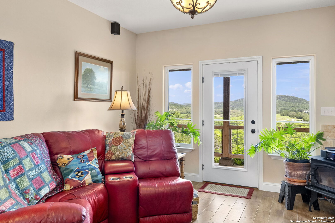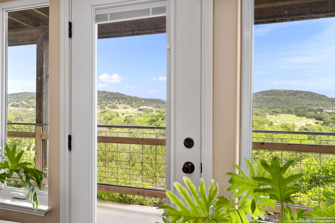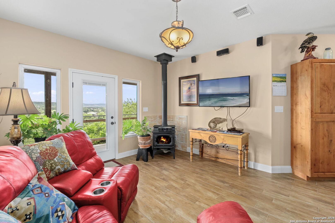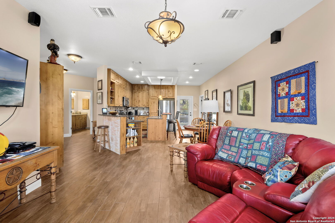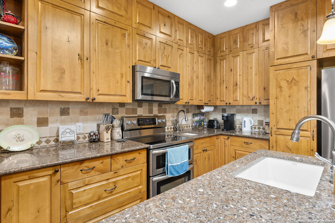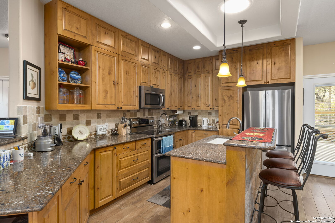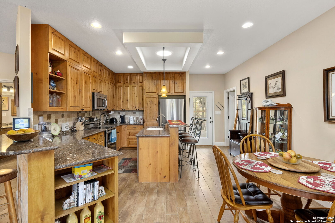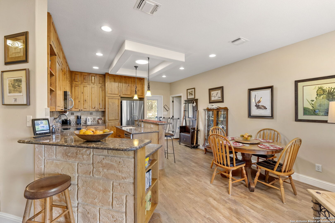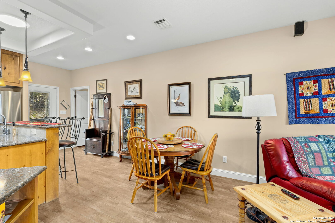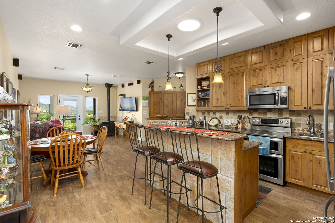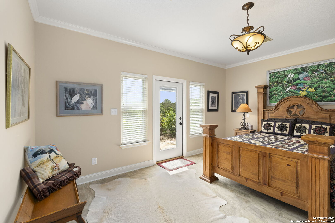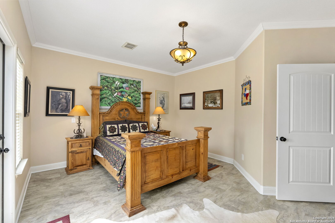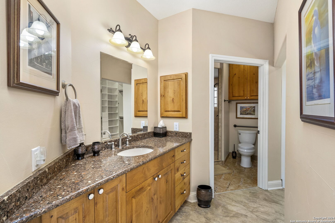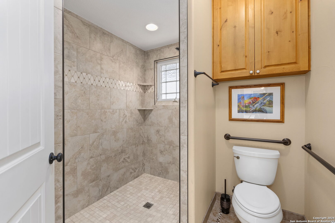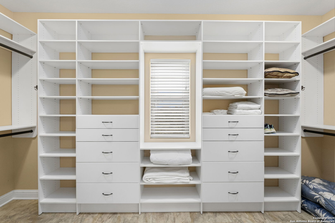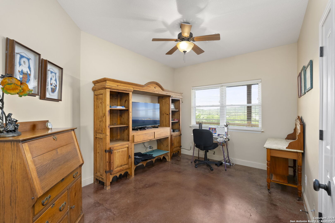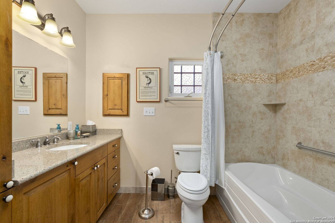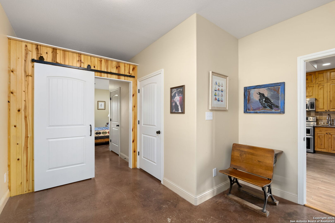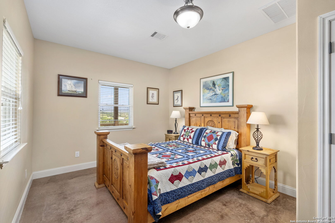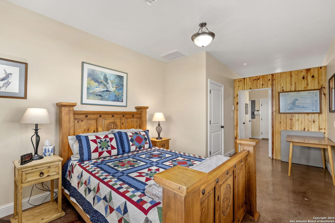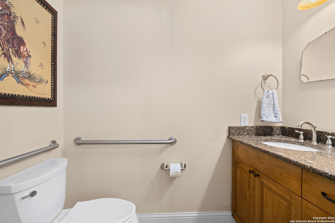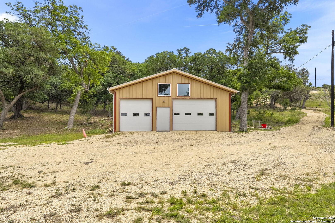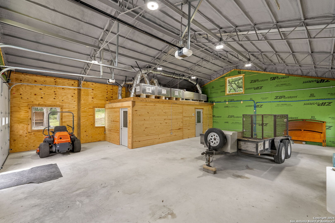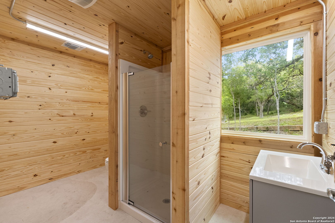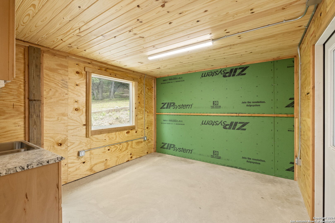Property Details
SADDLEBACK RIDGE TRL
Bandera, TX 78003
$1,500,000
3 BD | 3 BA |
Property Description
Discover the enchanting "Cliff House" in the serene Hills of Bandera Ranch, positioned on a spectacular 5-acre plot that promises breathtaking 180-degree Hill Country views. This 3 bedroom/2.5 bathroom single-story gem, located just nine miles outside of Bandera and near the Hill Country State Natural Area, has been meticulously remodeled and updated. Bask in the comfort of the covered patio and porch, ideal for taking in the scenic surroundings. The property includes a 2-car garage workshop , and an additional commercial-grade garage/office at the property's lower level, enhancing its appeal with functional versatility. High-speed internet readiness and two full RV hookups add to the convenience, making it perfect for both residential comfort and adventure basecamp. Nestled in a gated community, this home offers both privacy and accessibility, creating an idyllic retreat or an exceptional primary residence.
-
Type: Residential Property
-
Year Built: 2013
-
Cooling: One Central,Heat Pump
-
Heating: Central,Heat Pump
-
Lot Size: 5.02 Acres
Property Details
- Status:Available
- Type:Residential Property
- MLS #:1776173
- Year Built:2013
- Sq. Feet:1,683
Community Information
- Address:499 SADDLEBACK RIDGE TRL Bandera, TX 78003
- County:Bandera
- City:Bandera
- Subdivision:HILLS OF BANDERA RANCH
- Zip Code:78003
School Information
- School System:Bandera Isd
- High School:Bandera
- Middle School:Bandera
- Elementary School:Alkek
Features / Amenities
- Total Sq. Ft.:1,683
- Interior Features:One Living Area, Liv/Din Combo, Island Kitchen, Breakfast Bar, Utility Room Inside, 1st Floor Lvl/No Steps, Cable TV Available, High Speed Internet, Laundry in Closet, Telephone, Walk in Closets
- Fireplace(s): One, Living Room, Wood Burning
- Floor:Ceramic Tile, Stained Concrete
- Inclusions:Ceiling Fans, Washer Connection, Dryer Connection, Self-Cleaning Oven, Microwave Oven, Stove/Range, Disposal, Dishwasher, Ice Maker Connection, Water Softener (owned), Smoke Alarm, Electric Water Heater, Solid Counter Tops, Double Ovens, Private Garbage Service
- Master Bath Features:Shower Only, Single Vanity
- Exterior Features:Patio Slab, Covered Patio, Deck/Balcony, Double Pane Windows, Has Gutters, Mature Trees, Dog Run Kennel, Workshop
- Cooling:One Central, Heat Pump
- Heating Fuel:Electric
- Heating:Central, Heat Pump
- Master:16x13
- Bedroom 2:18x11
- Bedroom 3:15x10
- Kitchen:17x14
Architecture
- Bedrooms:3
- Bathrooms:3
- Year Built:2013
- Stories:1
- Style:One Story
- Roof:Metal
- Foundation:Slab
- Parking:Four or More Car Garage, Detached
Property Features
- Neighborhood Amenities:Bridle Path, Other - See Remarks
- Water/Sewer:Private Well
Tax and Financial Info
- Proposed Terms:Conventional, VA, Cash
- Total Tax:6447.46
3 BD | 3 BA | 1,683 SqFt
© 2024 Lone Star Real Estate. All rights reserved. The data relating to real estate for sale on this web site comes in part from the Internet Data Exchange Program of Lone Star Real Estate. Information provided is for viewer's personal, non-commercial use and may not be used for any purpose other than to identify prospective properties the viewer may be interested in purchasing. Information provided is deemed reliable but not guaranteed. Listing Courtesy of Amy Cox with Coldwell Banker Stagecoach Realty.

