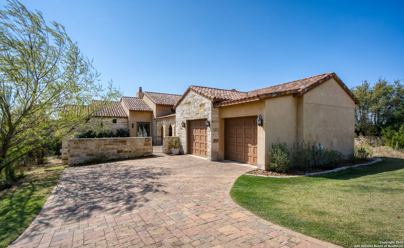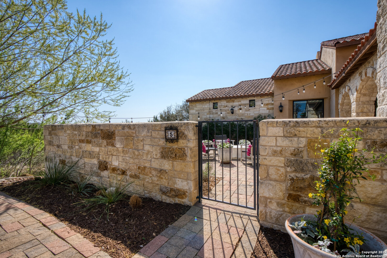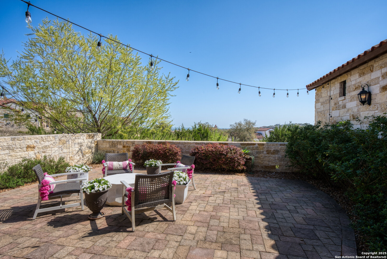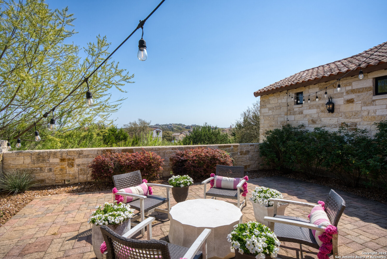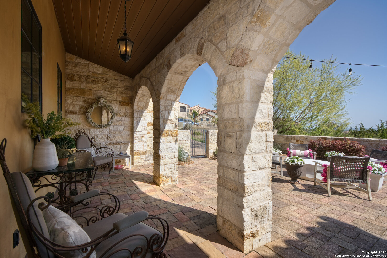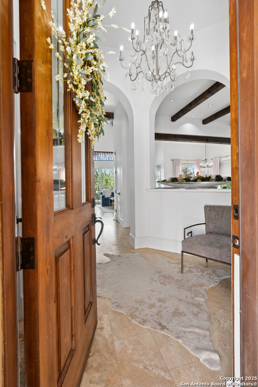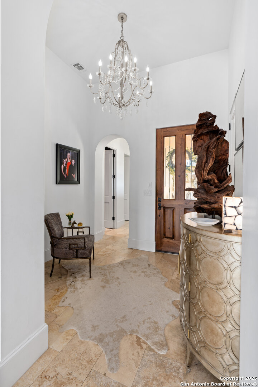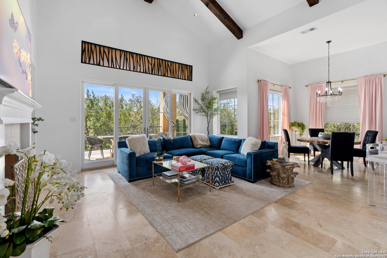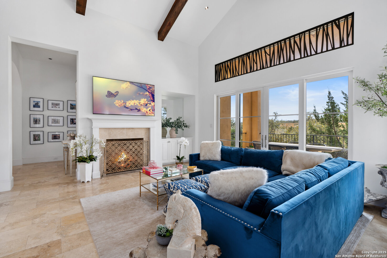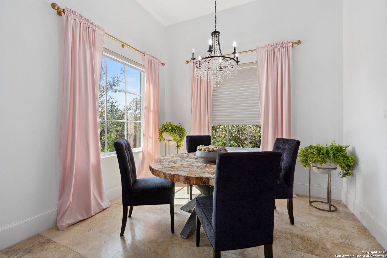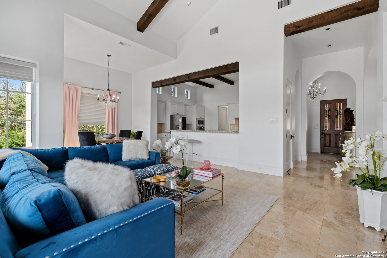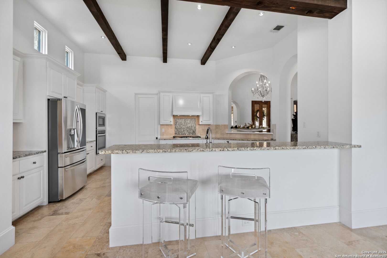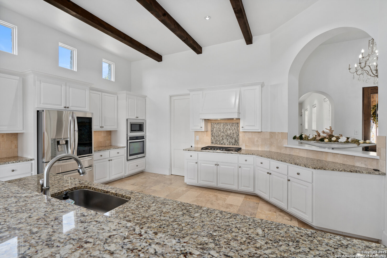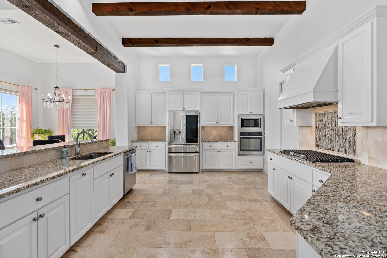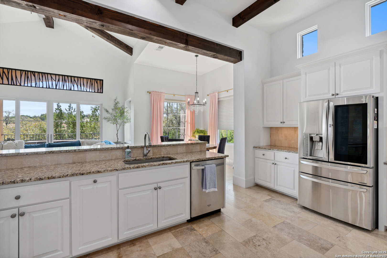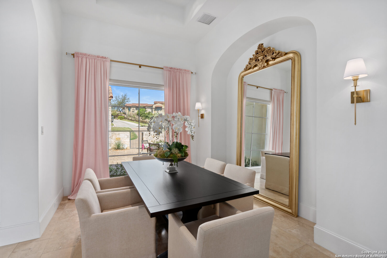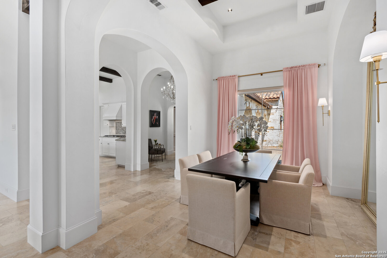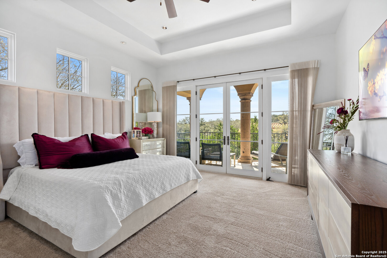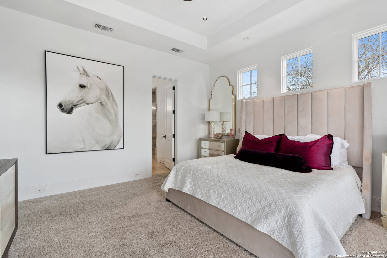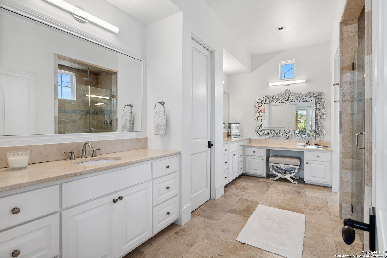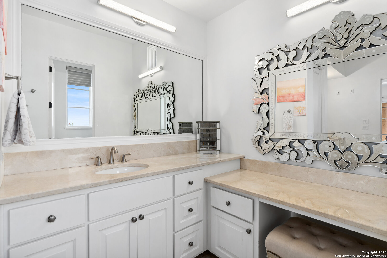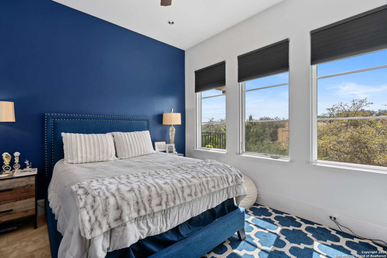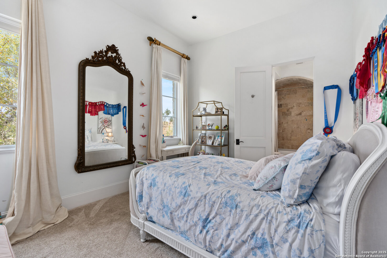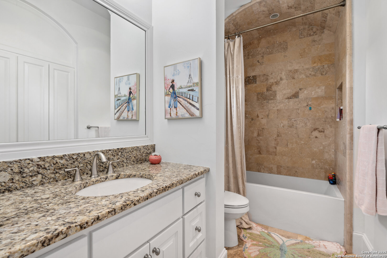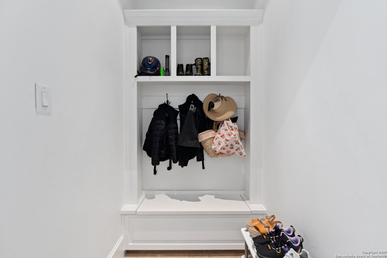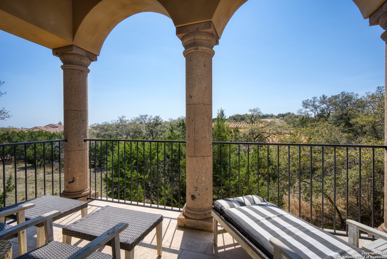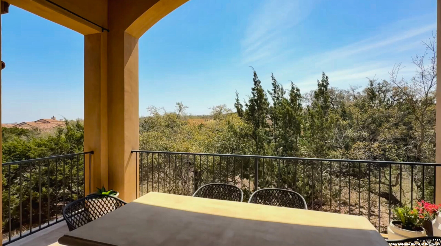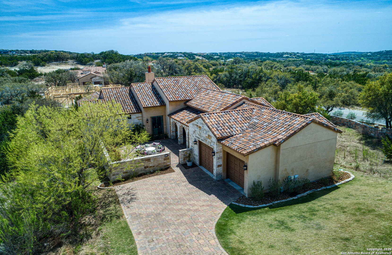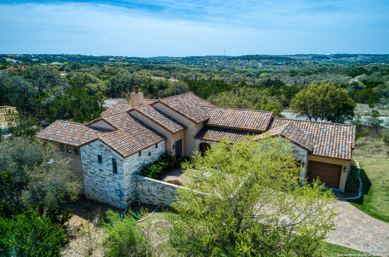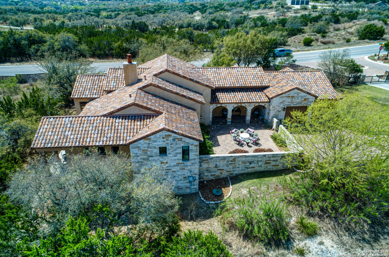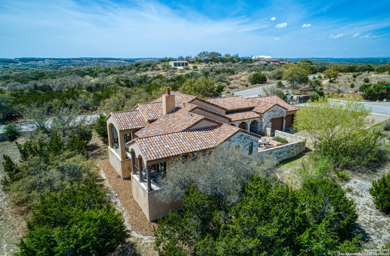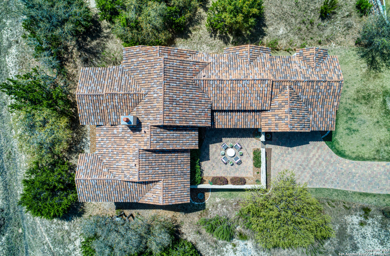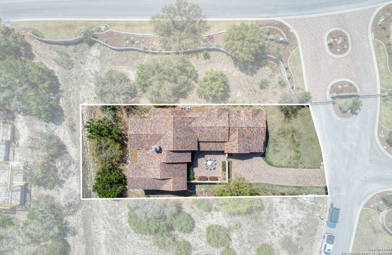Property Details
Di Lusso
Boerne, TX 78006
$1,250,000
2 BD | 3 BA |
Property Description
Located within the exclusive gated Di Lusso Villas of Cordillera Ranch, the modern elegance of this Tuscan-style home is highlighted by an abundance of natural light, travertine floors, custom cabinetry, high ceilings with wood beam accents and chandeliers. Spacious kitchen features granite counters, gas cooktop and stainless appliances. The luxurious primary suite features a private covered patio, large walk-in shower and spectacular closet. A spacious front courtyard and covered patios provide sunrise and sunset views over the Texas Hill Country. Enjoy convenient access to the Clubs of Cordillera Ranch clubhouse, golf course, tennis, pickleball, pools, and fitness center via Di Lusso private cart path. Highly acclaimed Boerne schools and no city tax!
-
Type: Residential Property
-
Year Built: 2015
-
Cooling: One Central
-
Heating: Central,Heat Pump
-
Lot Size: 0.26 Acres
Property Details
- Status:Available
- Type:Residential Property
- MLS #:1856618
- Year Built:2015
- Sq. Feet:2,730
Community Information
- Address:5 Di Lusso Boerne, TX 78006
- County:Kendall
- City:Boerne
- Subdivision:CORDILLERA RANCH
- Zip Code:78006
School Information
- School System:Boerne
- High School:Boerne
- Middle School:Voss Middle School
- Elementary School:Herff
Features / Amenities
- Total Sq. Ft.:2,730
- Interior Features:One Living Area, Liv/Din Combo, Separate Dining Room, Eat-In Kitchen, Two Eating Areas, Breakfast Bar, Study/Library, Utility Room Inside, Cable TV Available, High Speed Internet, All Bedrooms Downstairs, Laundry Main Level, Telephone, Walk in Closets
- Fireplace(s): Not Applicable
- Floor:Carpeting, Stone
- Inclusions:Ceiling Fans, Chandelier, Washer Connection, Dryer Connection, Cook Top, Built-In Oven, Microwave Oven, Stove/Range, Refrigerator, Dishwasher, Gas Water Heater, Solid Counter Tops
- Master Bath Features:Tub/Shower Separate, Separate Vanity
- Cooling:One Central
- Heating Fuel:Electric
- Heating:Central, Heat Pump
- Master:16x16
- Bedroom 2:10x16
- Dining Room:9x13
- Kitchen:14x19
Architecture
- Bedrooms:2
- Bathrooms:3
- Year Built:2015
- Stories:1
- Style:One Story
- Roof:Tile
- Foundation:Slab
- Parking:Two Car Garage
Property Features
- Neighborhood Amenities:Controlled Access, Pool, Tennis, Golf Course, Clubhouse, Park/Playground, Jogging Trails, Basketball Court, Volleyball Court, Lake/River Park
- Water/Sewer:Water System, Sewer System
Tax and Financial Info
- Proposed Terms:Conventional, Cash
- Total Tax:13195.77
2 BD | 3 BA | 2,730 SqFt
© 2025 Lone Star Real Estate. All rights reserved. The data relating to real estate for sale on this web site comes in part from the Internet Data Exchange Program of Lone Star Real Estate. Information provided is for viewer's personal, non-commercial use and may not be used for any purpose other than to identify prospective properties the viewer may be interested in purchasing. Information provided is deemed reliable but not guaranteed. Listing Courtesy of Charles Mueller with CR Realty, LLC.

