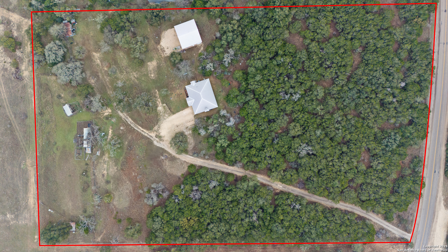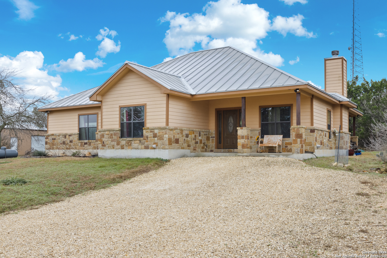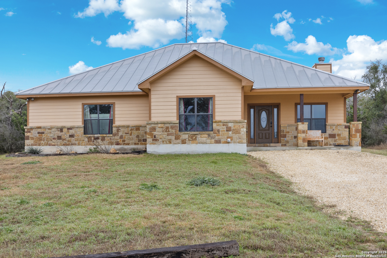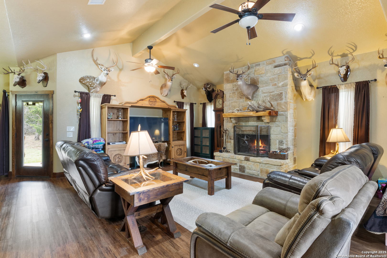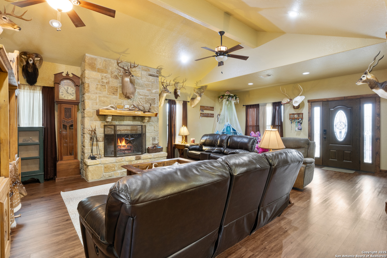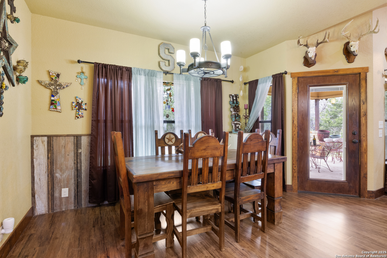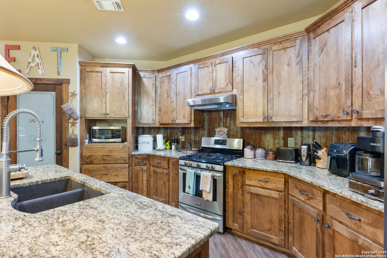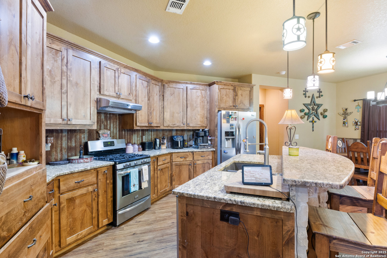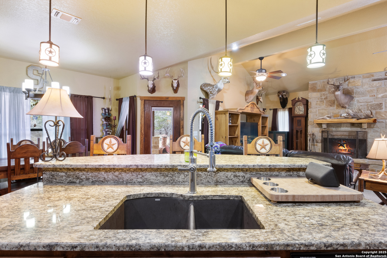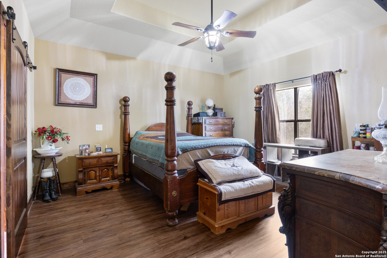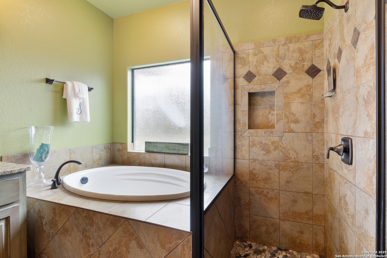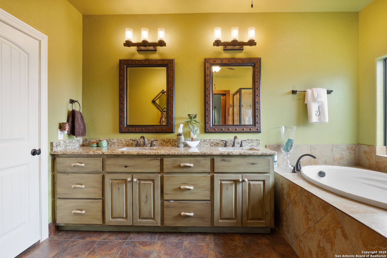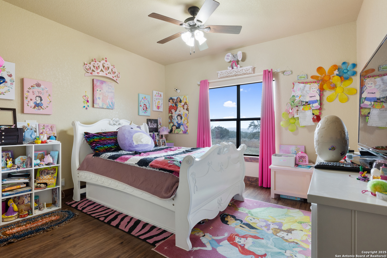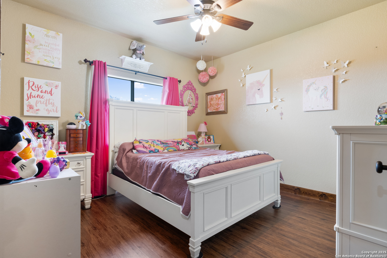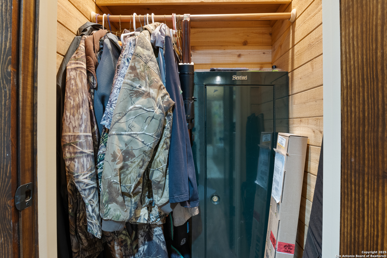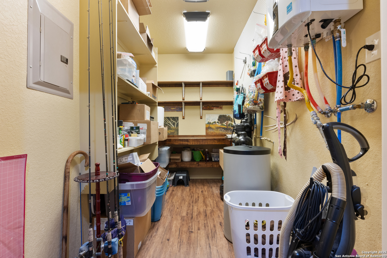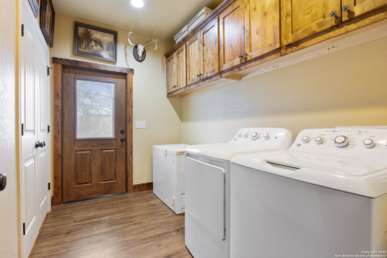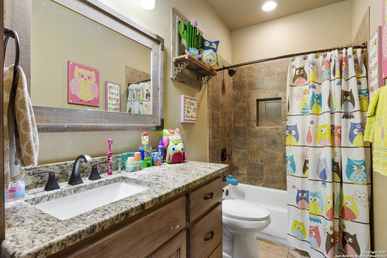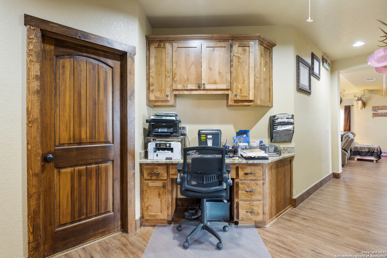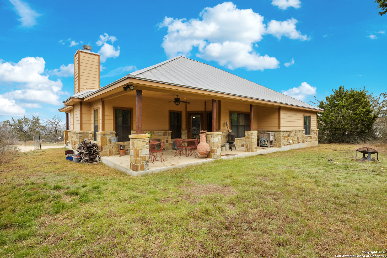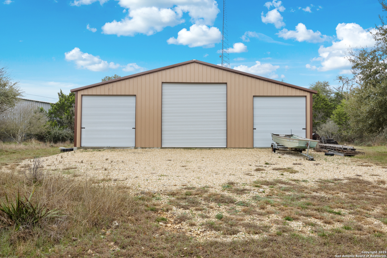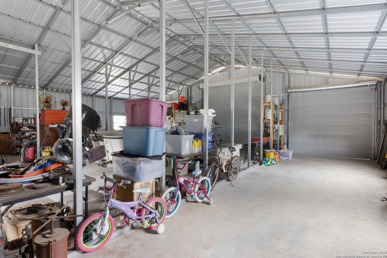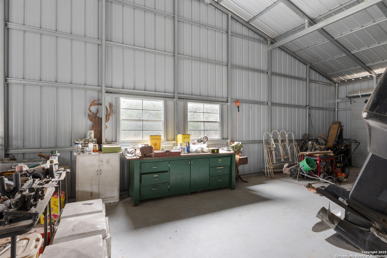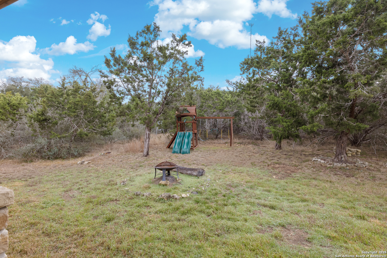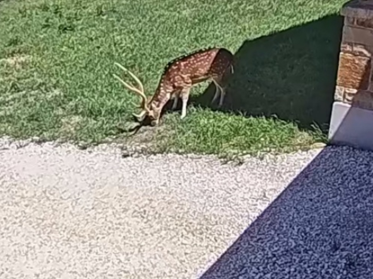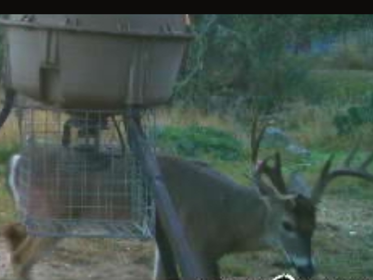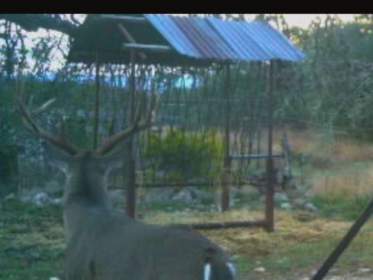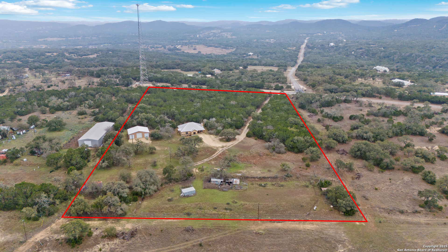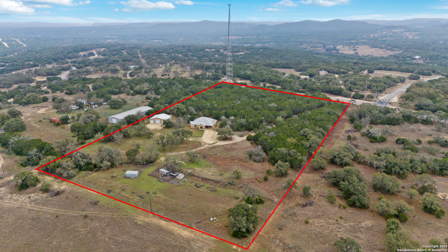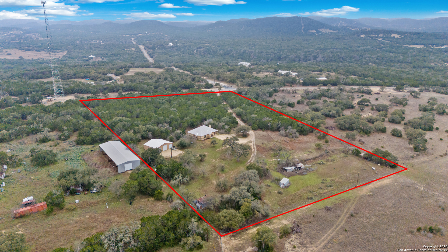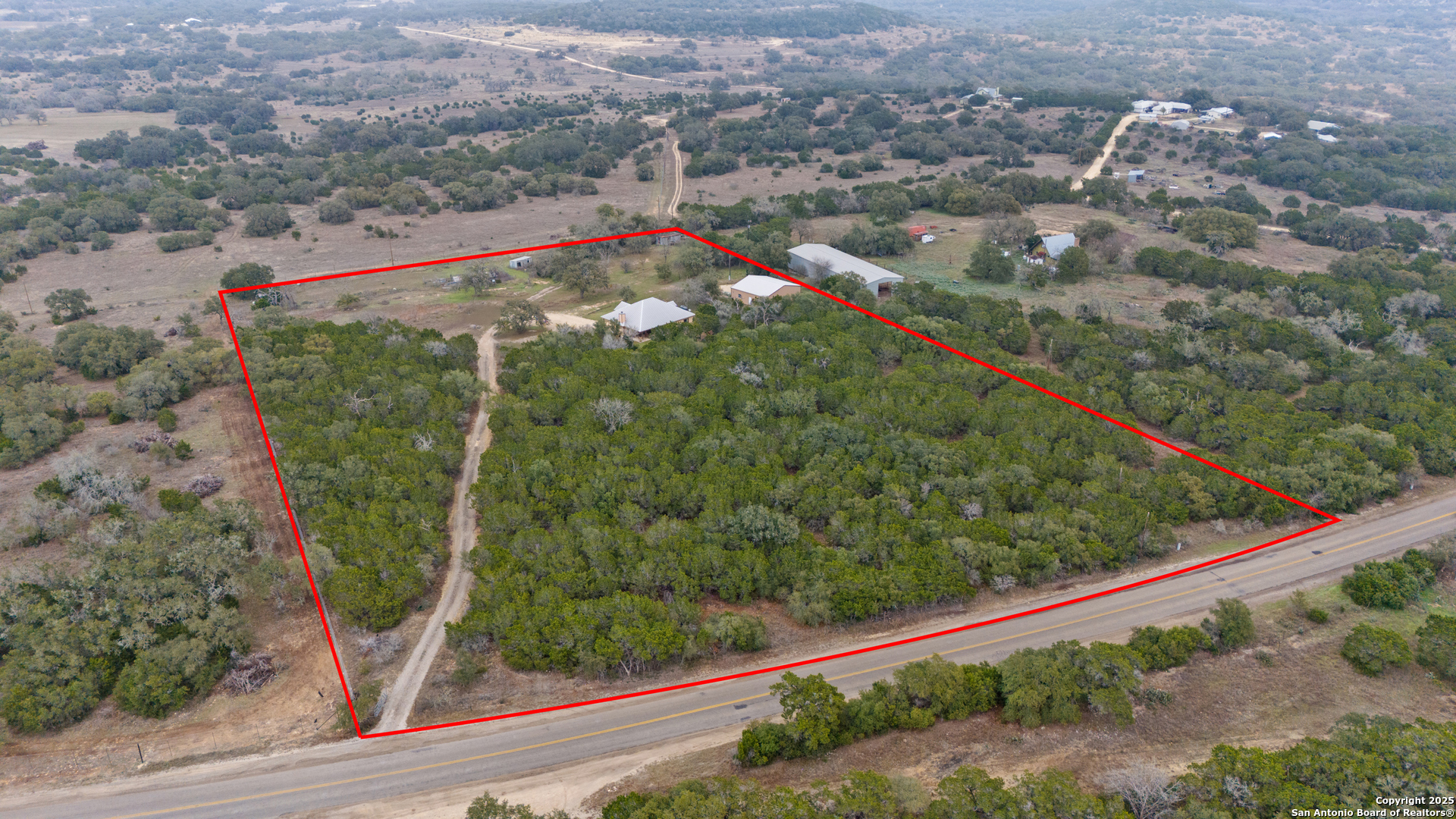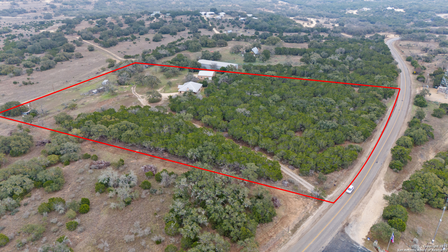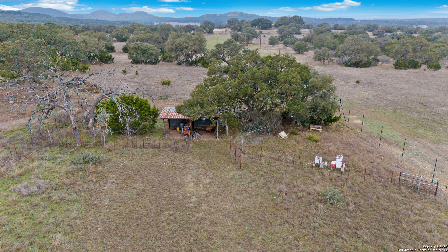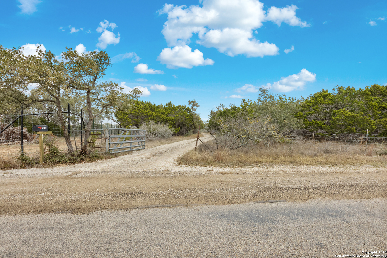Property Details
Whartons Dock
Bandera, TX 78003
$699,999
3 BD | 2 BA |
Property Description
MOTIVATED SELLER! AG EXEMPT with NO RESTRICTIONS! Discover your dream retreat in Bandera, Texas! This stunning 8-ACRE PROPERTY offers endless possibilities for outdoor enthusiasts and hobbyists alike. It boasts a SPACIOUS 45x40 SHOP, perfect for all your hobbies, along with RV hook-ups featuring 50 and 30 amp service and a convenient 110 plug. Enjoy modern living with a Kinetico Water System and a propane on-demand water heater and stove. The rustic kitchen is a chef's delight, featuring granite countertops and stainless steel appliances, complemented by charming cabinets that add character to the space. A cozy wood fireplace provides warmth and ambiance throughout the home. Step outside to relax on the covered patio, where you can take in the serene surroundings of your expansive property and enjoy wildlife such as free-range WILD AXIS, white-tail turkey, and more. Take advantage of special tax exemptions available due to the active beehives, with the seller willing to remove them if not desired. Nestled in a secluded setting, this property is just 5 MILES from the shops and restaurants of DOWNTOWN BANDERA and the Flying L Golf Course, making it an easy trip to San Antonio. Additionally, the home includes a cedar-lined closet, perfect for secure gun storage. Don't miss out on this exceptional opportunity to own a slice of Texas paradise!
-
Type: Residential Property
-
Year Built: 2016
-
Cooling: One Central
-
Heating: Central
-
Lot Size: 8.02 Acres
Property Details
- Status:Available
- Type:Residential Property
- MLS #:1844872
- Year Built:2016
- Sq. Feet:2,174
Community Information
- Address:5001 Whartons Dock Bandera, TX 78003
- County:Bandera
- City:Bandera
- Subdivision:ABST 462
- Zip Code:78003
School Information
- School System:Bandera Isd
- High School:Bandera
- Middle School:Bandera
- Elementary School:Bandera
Features / Amenities
- Total Sq. Ft.:2,174
- Interior Features:One Living Area, Separate Dining Room, Island Kitchen, Breakfast Bar, Utility Room Inside, 1st Floor Lvl/No Steps, High Ceilings, Open Floor Plan, Laundry Main Level, Laundry Room, Walk in Closets
- Fireplace(s): One, Living Room, Wood Burning
- Floor:Ceramic Tile, Laminate
- Inclusions:Ceiling Fans, Washer Connection, Dryer Connection
- Master Bath Features:Tub/Shower Separate
- Cooling:One Central
- Heating Fuel:Electric
- Heating:Central
- Master:14x14
- Bedroom 2:15x12
- Bedroom 3:11x11
- Kitchen:12x15
Architecture
- Bedrooms:3
- Bathrooms:2
- Year Built:2016
- Stories:1
- Style:One Story, Ranch, Texas Hill Country
- Roof:Metal
- Foundation:Slab
- Parking:Four or More Car Garage, Detached
Property Features
- Neighborhood Amenities:None
- Water/Sewer:Septic
Tax and Financial Info
- Proposed Terms:Conventional, FHA, VA, Cash
- Total Tax:8549.29
3 BD | 2 BA | 2,174 SqFt
© 2025 Lone Star Real Estate. All rights reserved. The data relating to real estate for sale on this web site comes in part from the Internet Data Exchange Program of Lone Star Real Estate. Information provided is for viewer's personal, non-commercial use and may not be used for any purpose other than to identify prospective properties the viewer may be interested in purchasing. Information provided is deemed reliable but not guaranteed. Listing Courtesy of Marcus Rodriguez with Midciti Realty.

