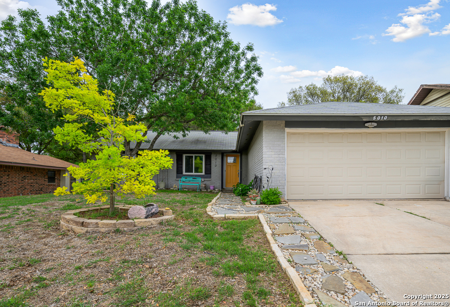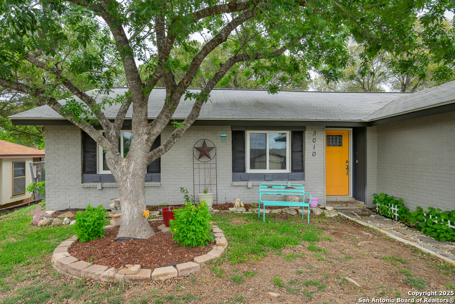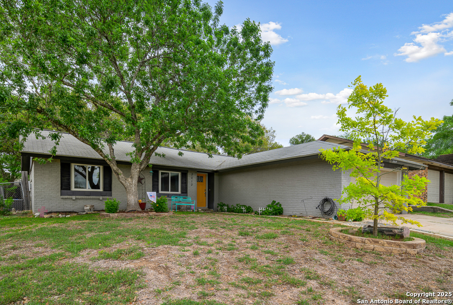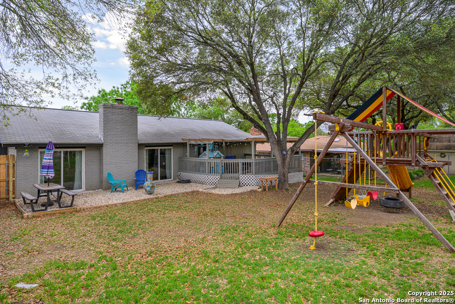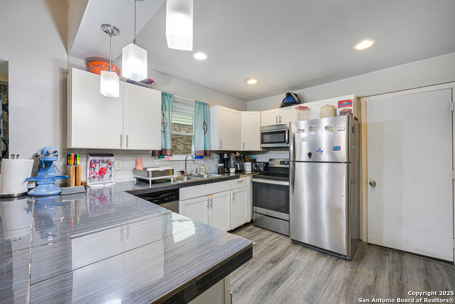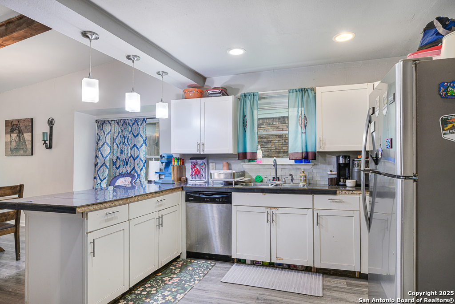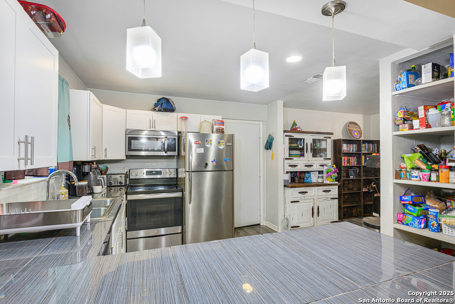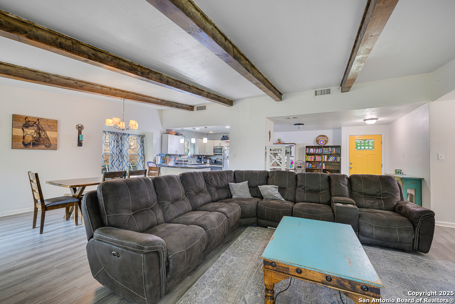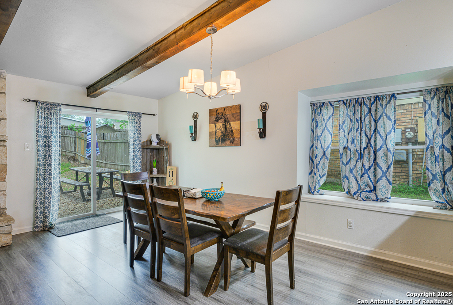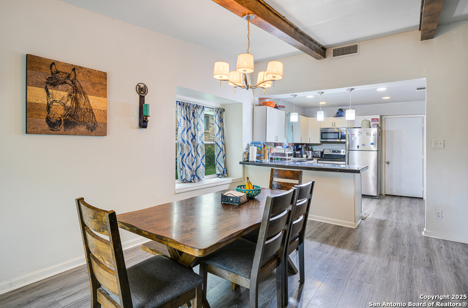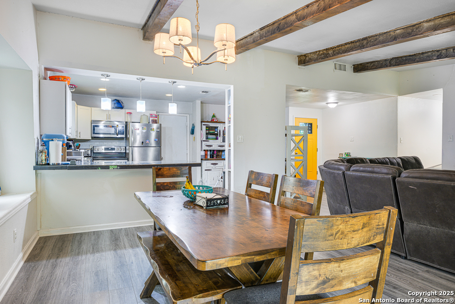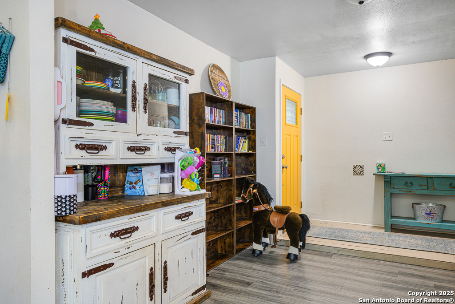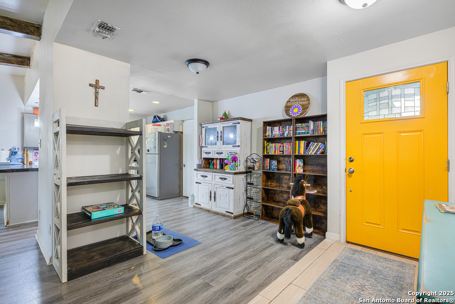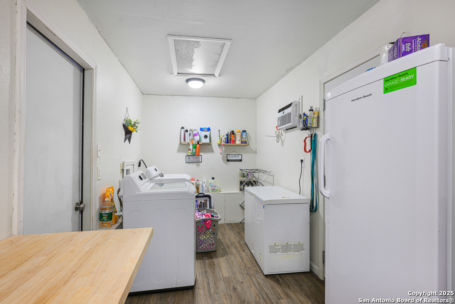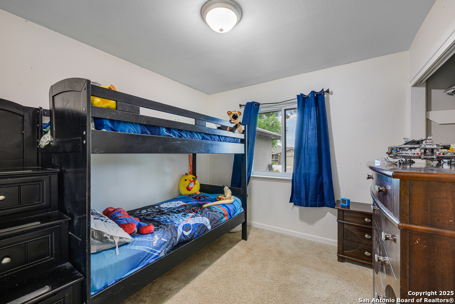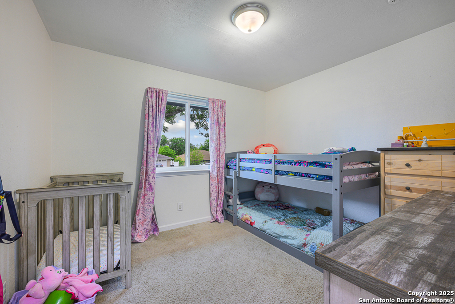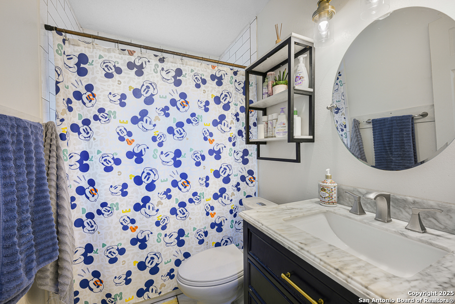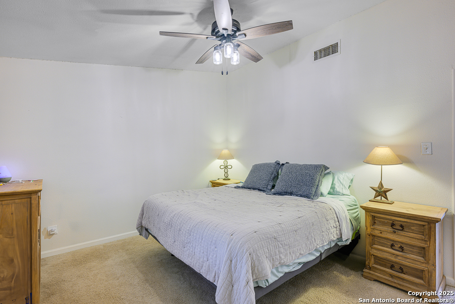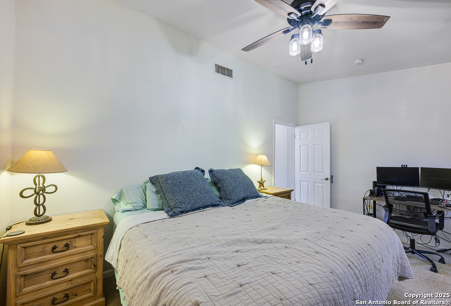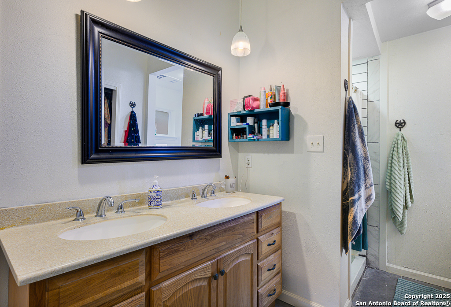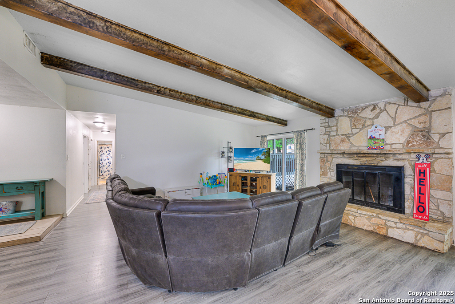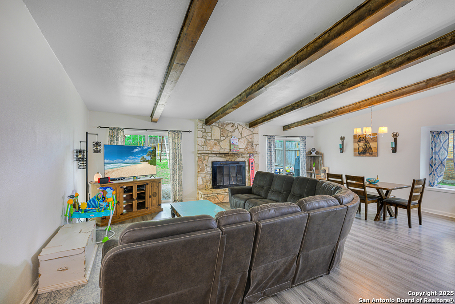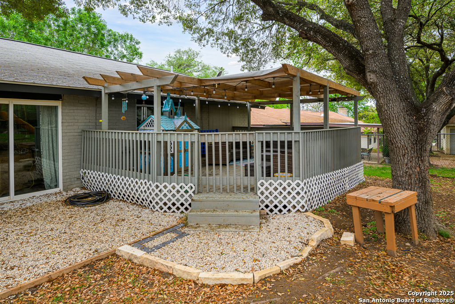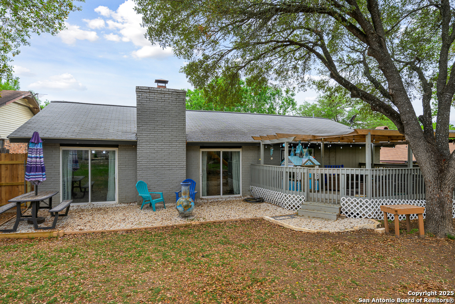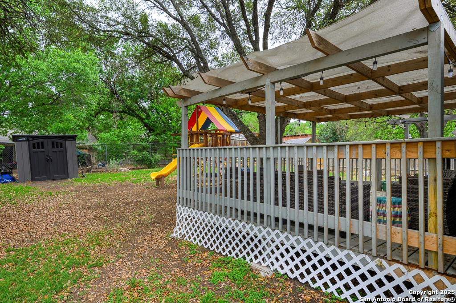Property Details
Brookhead
Schertz, TX 78108
$225,000
3 BD | 2 BA |
Property Description
Welcome to 5010 Brookhead, a beautifully updated home in the sought-after Northcliffe subdivision, zoned to Steele High School. This thoughtfully designed home features an open floor plan with vaulted ceilings, architectural beams, and a stunning stone fireplace, creating a warm and inviting living space. Updates include luxury vinyl plank flooring throughout the common areas (2023), fresh interior paint, and newer windows that enhance energy efficiency. Major systems have been well cared for, including a 2015 roof, a 2020 water heater, and an HVAC system updated in 2018. The spacious kitchen offers stainless steel appliances and ample counter space, while the added laundry/pantry provides extra convenience. Step outside to enjoy the newly built deck and generous backyard, perfect for entertaining or relaxing. Located just minutes from shopping, dining, and outdoor recreation, this home offers both comfort and convenience. Schedule your showing today!
-
Type: Residential Property
-
Year Built: 1975
-
Cooling: One Central
-
Heating: Central
-
Lot Size: 0.20 Acres
Property Details
- Status:Available
- Type:Residential Property
- MLS #:1856521
- Year Built:1975
- Sq. Feet:1,492
Community Information
- Address:5010 Brookhead Schertz, TX 78108
- County:Guadalupe
- City:Schertz
- Subdivision:NORTHCLIFFE COMM #1
- Zip Code:78108
School Information
- School System:Schertz-Cibolo-Universal City ISD
- High School:Byron Steele High
- Middle School:Dobie J. Frank
- Elementary School:John A Sippel
Features / Amenities
- Total Sq. Ft.:1,492
- Interior Features:One Living Area, Eat-In Kitchen, Utility Room Inside, High Ceilings, Cable TV Available, High Speed Internet, All Bedrooms Downstairs
- Fireplace(s): One, Living Room
- Floor:Carpeting, Vinyl
- Inclusions:Ceiling Fans, Washer Connection, Dryer Connection, Microwave Oven, Stove/Range, Disposal, Dishwasher, Electric Water Heater
- Master Bath Features:Shower Only, Double Vanity
- Exterior Features:Deck/Balcony, Privacy Fence, Chain Link Fence, Mature Trees
- Cooling:One Central
- Heating Fuel:Electric
- Heating:Central
- Master:14x12
- Bedroom 2:11x11
- Bedroom 3:11x11
- Dining Room:10x10
- Kitchen:10x7
Architecture
- Bedrooms:3
- Bathrooms:2
- Year Built:1975
- Stories:1
- Style:One Story
- Roof:Composition
- Foundation:Slab
- Parking:Two Car Garage
Property Features
- Neighborhood Amenities:Tennis, Golf Course, Clubhouse, Park/Playground, Sports Court
- Water/Sewer:Water System, Sewer System
Tax and Financial Info
- Proposed Terms:Conventional, FHA, VA, Cash, Investors OK
- Total Tax:4831.63
3 BD | 2 BA | 1,492 SqFt
© 2025 Lone Star Real Estate. All rights reserved. The data relating to real estate for sale on this web site comes in part from the Internet Data Exchange Program of Lone Star Real Estate. Information provided is for viewer's personal, non-commercial use and may not be used for any purpose other than to identify prospective properties the viewer may be interested in purchasing. Information provided is deemed reliable but not guaranteed. Listing Courtesy of Robin Saunders with San Antonio Portfolio KW RE.

