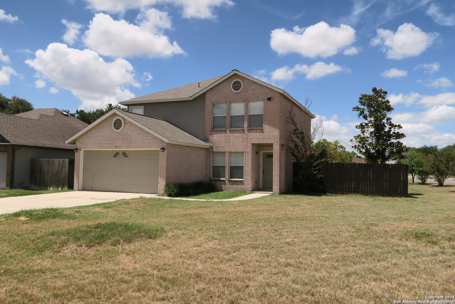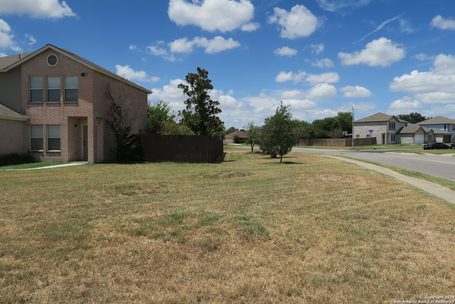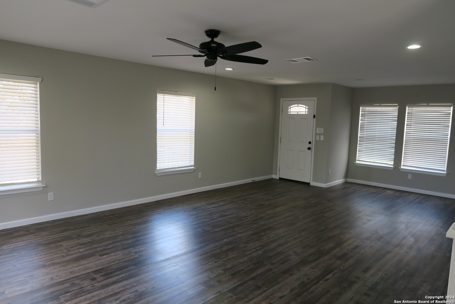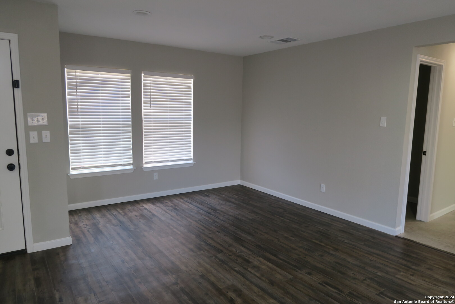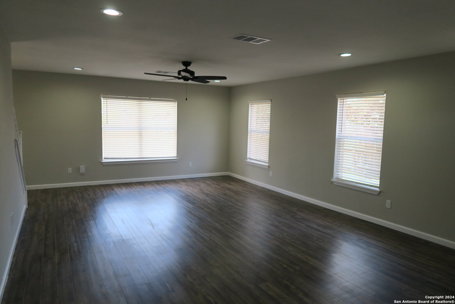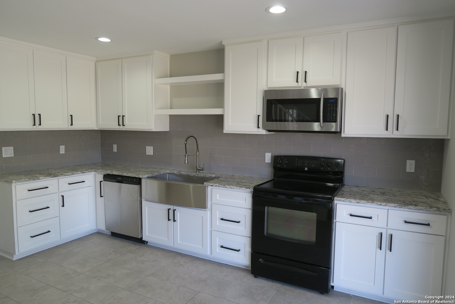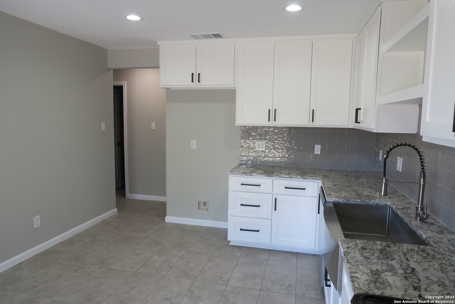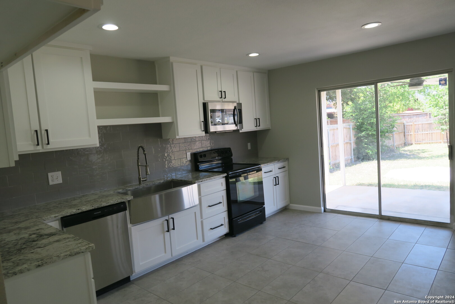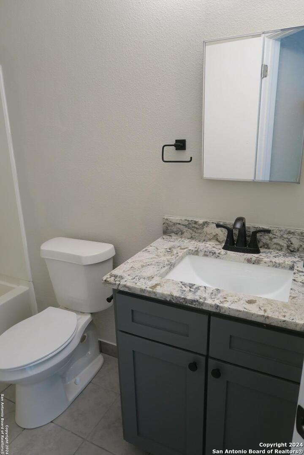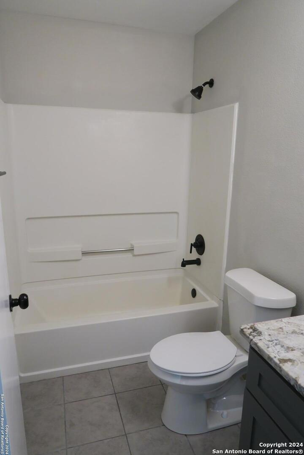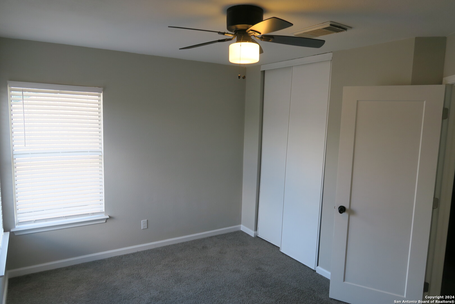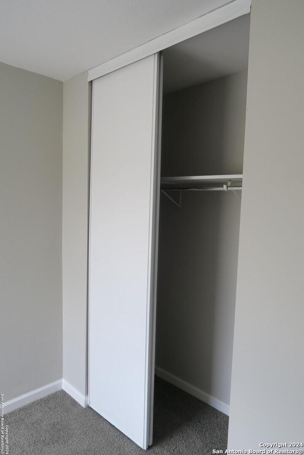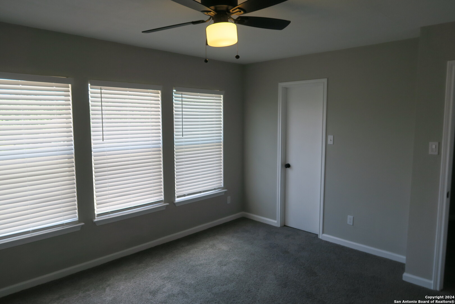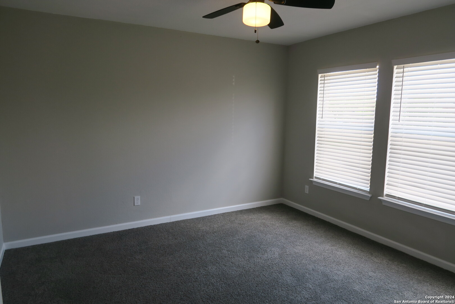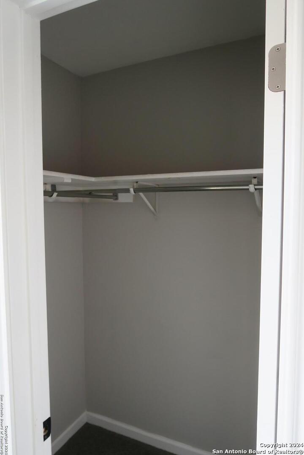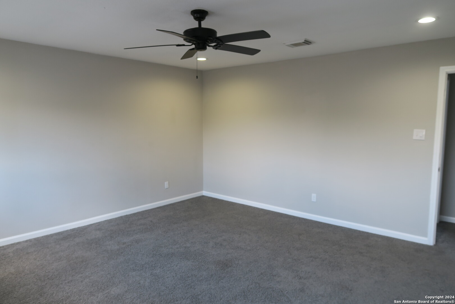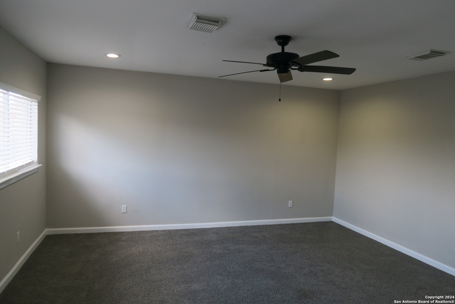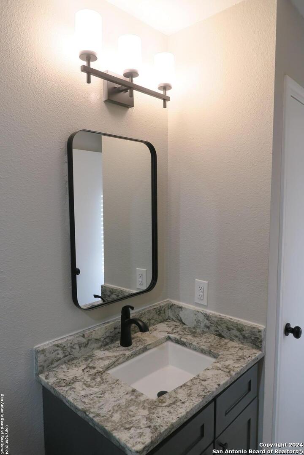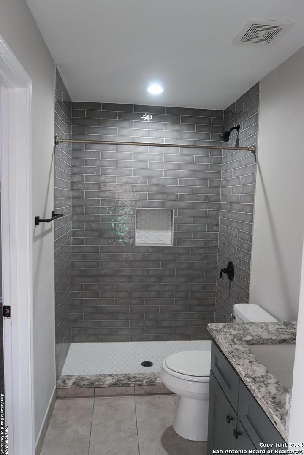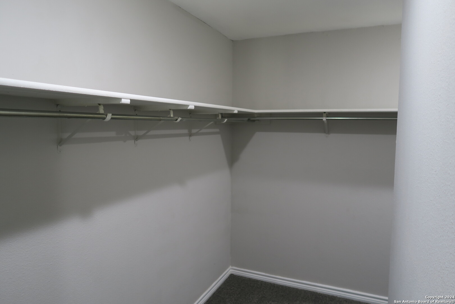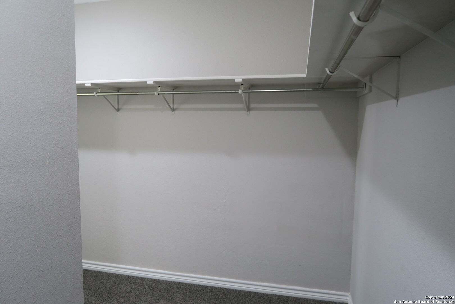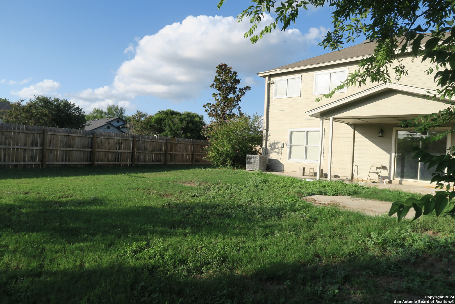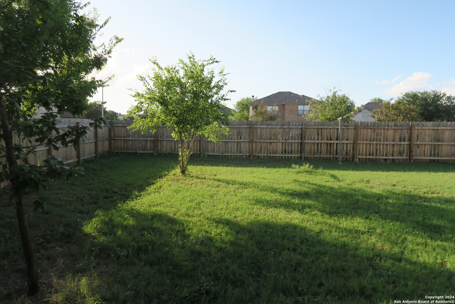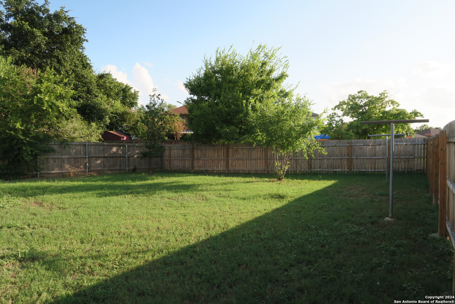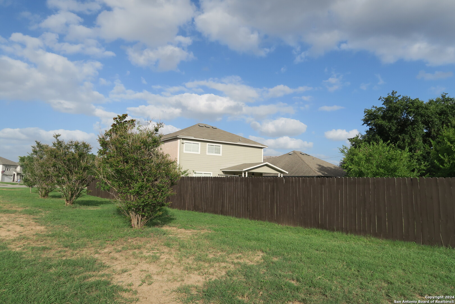Property Details
TEALL FALLS
San Antonio, TX 78251
$295,000
3 BD | 3 BA |
Property Description
**Some third party websites are showing this home to be located in a different area. This house is located right off Culebra not far from 1604/Culebra***Beautiful home, with a very large lot, situated on the corner in a culdesac. There is no neighbor directly behind the home, or to one side. Long driveway provides plenty of parking (has good street parking room too). Fresh paint on the interior looks great. Lots of bright custom lighting & plenty of windows downstairs. Luxury Vinyl Plank flooring in the livingroom/dining and tile in the kitchen & utility. There is no carpet downstairs. The kitchen was updated years ago with custom made, solid wood/ply upgraded cabinets. These are not your typical "builder grade" particle board cabinets. They were made from scratch, right here in San Antonio,Tx. Granite on all of the countertops in the whole house. The master bedroom is quite large & the closet is abnormally large as well. Other 2 bedrooms have decent sized closets too. The dated popcorn ceilings, were painstakingly scraped off years ago. House has a modern "Orange Peel" texture now. Exterior was painted a few years back when the cheap vinyl siding was replaced with an upgraded cement fiberboard. This house shows well and has tons of upgrades. Its clean and ready to go. Fence replaced a few years ago & has 2 gates for convenience since the yard is so big. **OWNER FINANCE is an option on this property (see associated documents) AND this home is also available to be rented out for $1825/month.
-
Type: Residential Property
-
Year Built: 1998
-
Cooling: One Central
-
Heating: Central
-
Lot Size: 0.26 Acres
Property Details
- Status:Contract Pending
- Type:Residential Property
- MLS #:1797543
- Year Built:1998
- Sq. Feet:1,698
Community Information
- Address:5011 TEALL FALLS San Antonio, TX 78251
- County:Bexar
- City:San Antonio
- Subdivision:CREEKSIDE NS
- Zip Code:78251
School Information
- School System:Northside
- High School:Warren
- Middle School:Zachry H. B.
- Elementary School:Raba
Features / Amenities
- Total Sq. Ft.:1,698
- Interior Features:One Living Area, Liv/Din Combo, Two Eating Areas, Utility Room Inside, All Bedrooms Upstairs, Open Floor Plan, Laundry Main Level
- Fireplace(s): Not Applicable
- Floor:Carpeting, Vinyl, Other
- Inclusions:Ceiling Fans, Washer Connection, Dryer Connection, Microwave Oven, Stove/Range, Disposal, Dishwasher, Ice Maker Connection, Vent Fan, Smoke Alarm, Electric Water Heater, Garage Door Opener, Solid Counter Tops, Custom Cabinets, City Garbage service
- Master Bath Features:Shower Only
- Exterior Features:Patio Slab, Covered Patio, Privacy Fence, Double Pane Windows
- Cooling:One Central
- Heating Fuel:Electric
- Heating:Central
- Master:16x16
- Bedroom 2:13x10
- Bedroom 3:14x12
- Dining Room:11x10
- Kitchen:15x10
Architecture
- Bedrooms:3
- Bathrooms:3
- Year Built:1998
- Stories:2
- Style:Two Story
- Roof:Composition
- Foundation:Slab
- Parking:Two Car Garage
Property Features
- Neighborhood Amenities:Pool, Park/Playground
- Water/Sewer:Water System, Sewer System
Tax and Financial Info
- Proposed Terms:Conventional, FHA, VA, 1st Seller Carry, TX Vet
- Total Tax:5397.21
3 BD | 3 BA | 1,698 SqFt
© 2024 Lone Star Real Estate. All rights reserved. The data relating to real estate for sale on this web site comes in part from the Internet Data Exchange Program of Lone Star Real Estate. Information provided is for viewer's personal, non-commercial use and may not be used for any purpose other than to identify prospective properties the viewer may be interested in purchasing. Information provided is deemed reliable but not guaranteed. Listing Courtesy of Robert Kukral with Texas Premier Realty.

