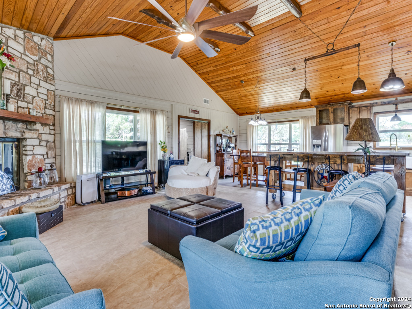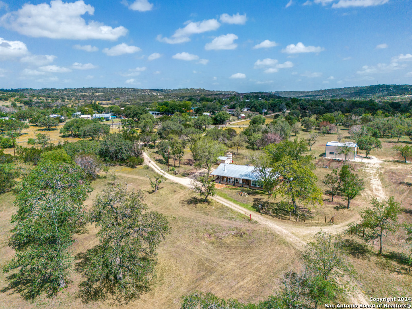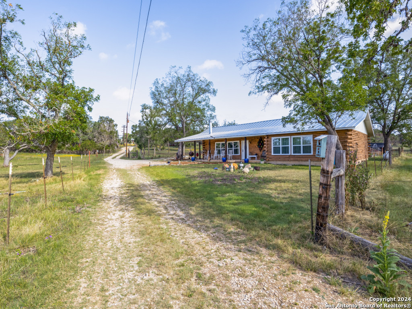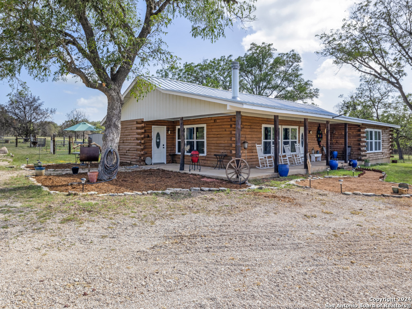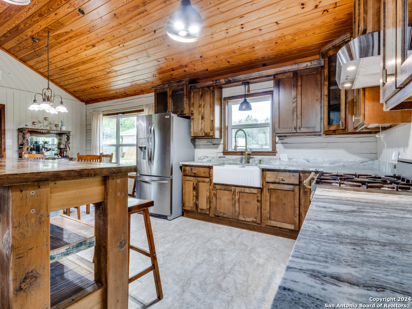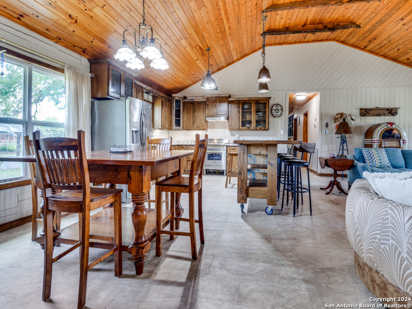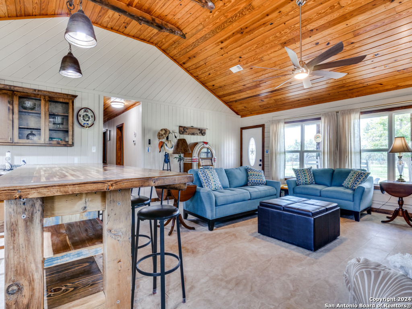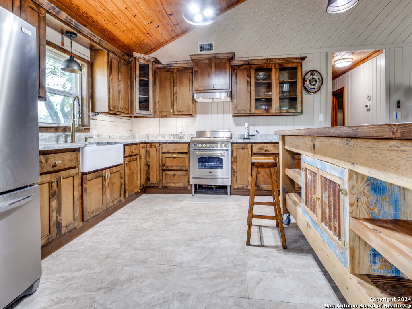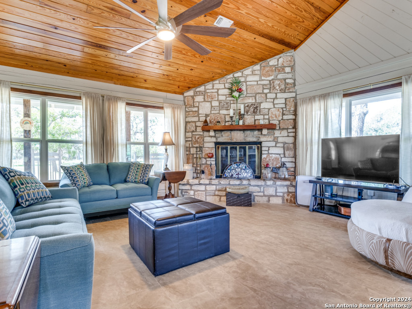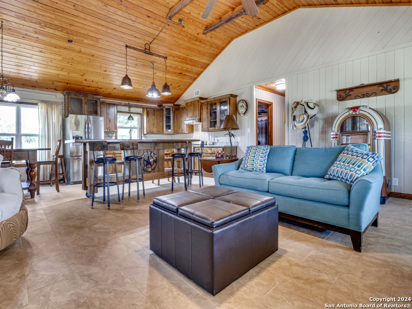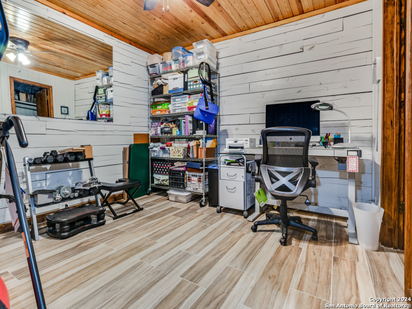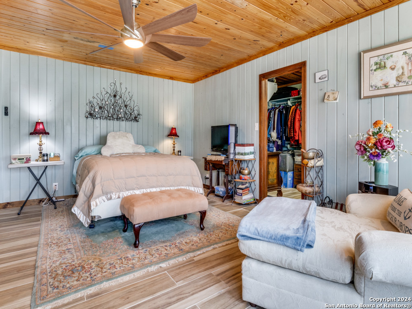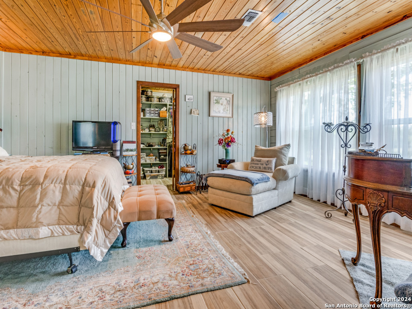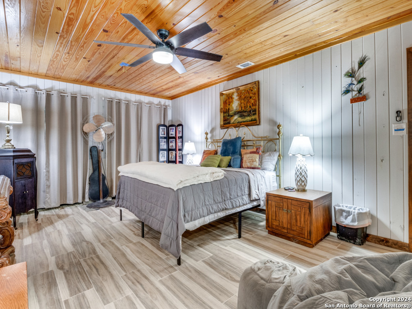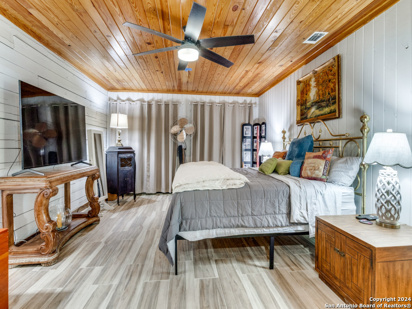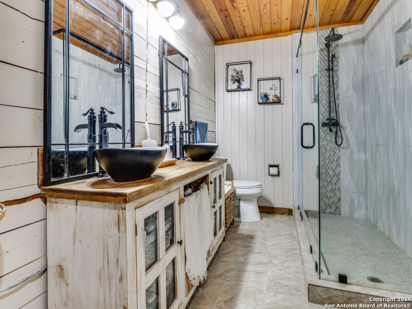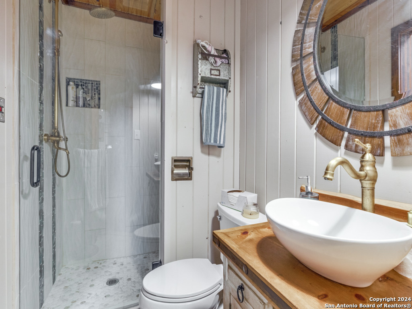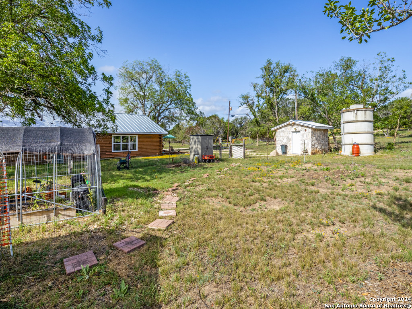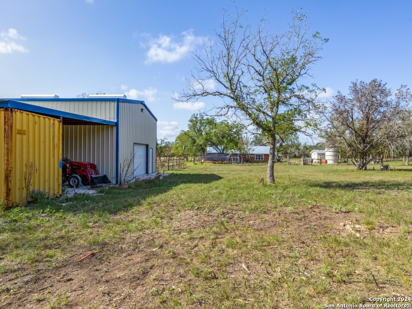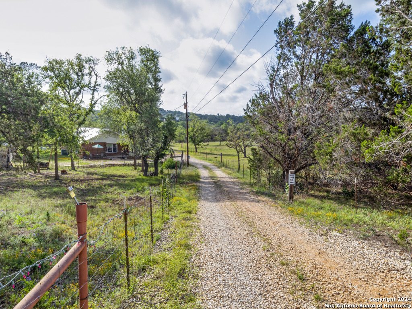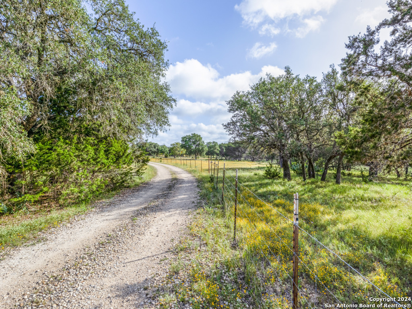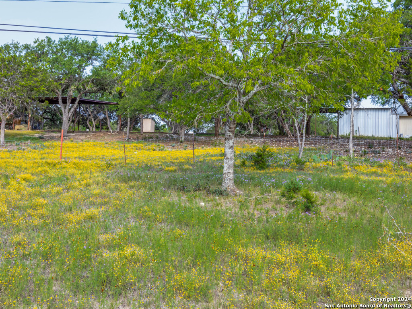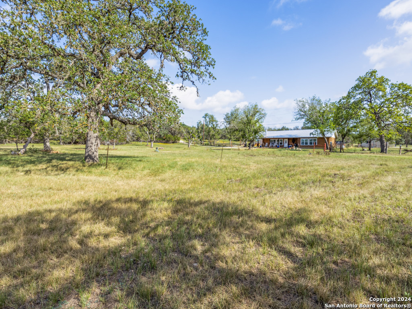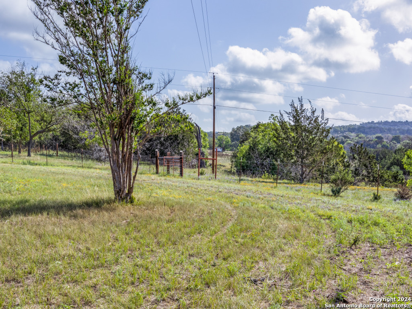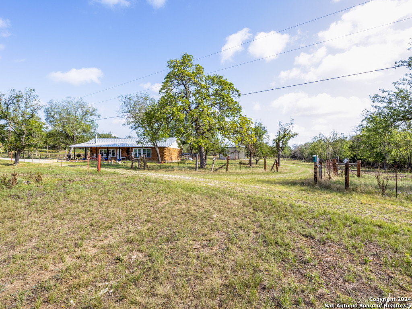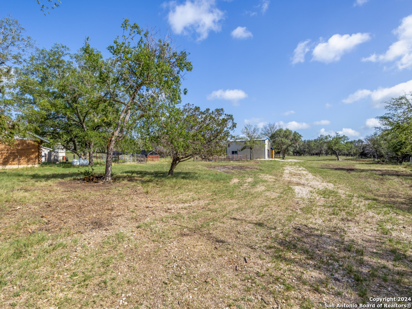Property Details
STONELEIGH RD
Center Point, TX 78010
$795,000
3 BD | 2 BA |
Property Description
This is your opportunity to own a piece of Texas and live in a lovely authentic log cabin! Most of this home has been nicely updated (within the past 3 years). Kitchen has custom alder wood cabinets, granite counter tops, farmhouse sink, custom island on wheels, propane gas range from Italy, custom light fixtures over island, new tile thoughout the home, interior and exterior paint, both bathrooms have been nicely updated. This property is just under 15 acres, has new roof, new windows, new exterior doors, It also has a well house, septic system, new filtration and water softener system, 30X40X16 metal building w/extension to conex (shipping container) for. covered parking, building has dusk to dawn exterior lighting, 2 rollup & 2 walk-in doors, building also has insulation and LED lighting and plenty of outlets.
-
Type: Residential Property
-
Year Built: 1986
-
Cooling: One Central
-
Heating: Central
-
Lot Size: 16 Acres
Property Details
- Status:Available
- Type:Residential Property
- MLS #:1789731
- Year Built:1986
- Sq. Feet:2,187
Community Information
- Address:503 STONELEIGH RD Center Point, TX 78010
- County:Kerr
- City:Center Point
- Subdivision:N /A
- Zip Code:78010
School Information
- School System:Center Point
- High School:Center Point
- Middle School:Center Point
- Elementary School:Center Point
Features / Amenities
- Total Sq. Ft.:2,187
- Interior Features:One Living Area, Eat-In Kitchen, Island Kitchen, Utility Room Inside, 1st Floor Lvl/No Steps, High Ceilings, Open Floor Plan, High Speed Internet, Laundry Room, Walk in Closets
- Fireplace(s): One
- Floor:Ceramic Tile
- Inclusions:Ceiling Fans, Chandelier, Washer Connection, Dryer Connection, Gas Cooking, Water Softener (owned), Electric Water Heater, Solid Counter Tops, Double Ovens, Custom Cabinets
- Master Bath Features:Shower Only, Double Vanity
- Cooling:One Central
- Heating Fuel:Electric
- Heating:Central
- Master:16x16
- Bedroom 2:12x14
- Bedroom 3:12x12
- Dining Room:12x15
- Family Room:18x20
- Kitchen:12x18
Architecture
- Bedrooms:3
- Bathrooms:2
- Year Built:1986
- Stories:1
- Style:One Story, Log Cabin
- Roof:Metal
- Foundation:Slab
- Parking:Detached
Property Features
- Neighborhood Amenities:None
- Water/Sewer:Private Well, Septic
Tax and Financial Info
- Proposed Terms:Conventional, FHA, VA, TX Vet, Cash
- Total Tax:6700
3 BD | 2 BA | 2,187 SqFt
© 2024 Lone Star Real Estate. All rights reserved. The data relating to real estate for sale on this web site comes in part from the Internet Data Exchange Program of Lone Star Real Estate. Information provided is for viewer's personal, non-commercial use and may not be used for any purpose other than to identify prospective properties the viewer may be interested in purchasing. Information provided is deemed reliable but not guaranteed. Listing Courtesy of Deanna Guerrero with Keller Williams Heritage.

