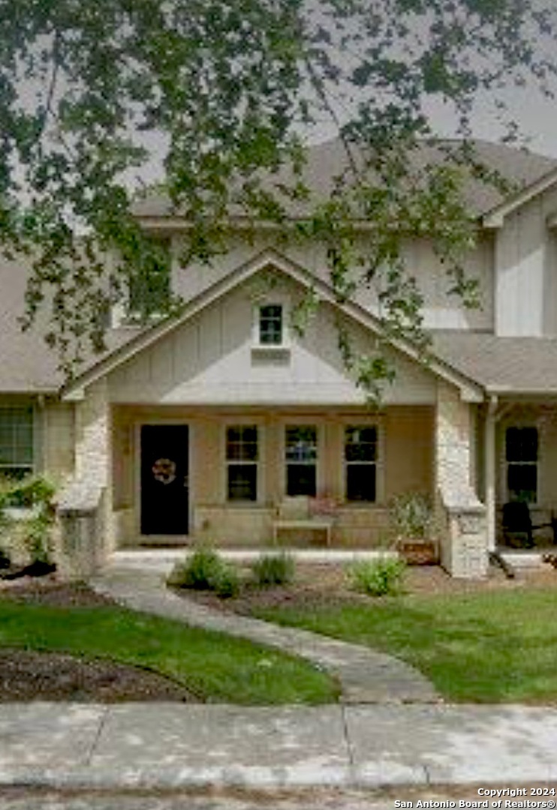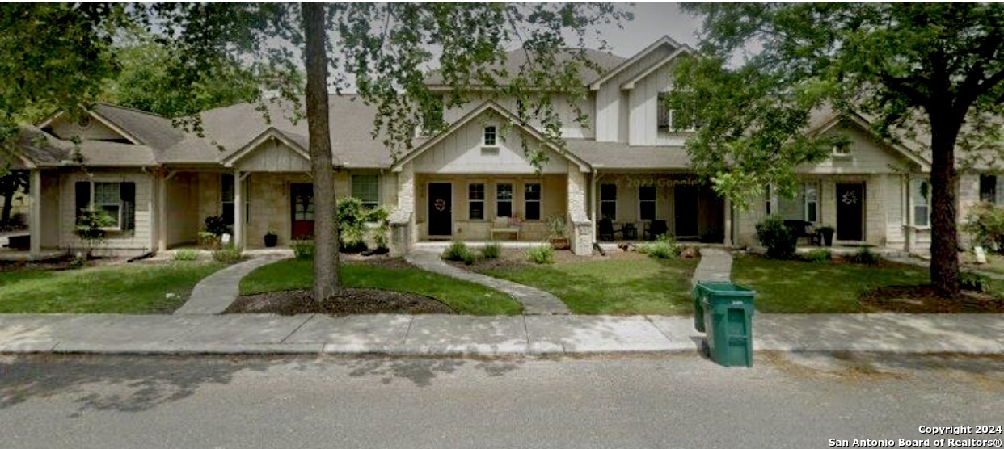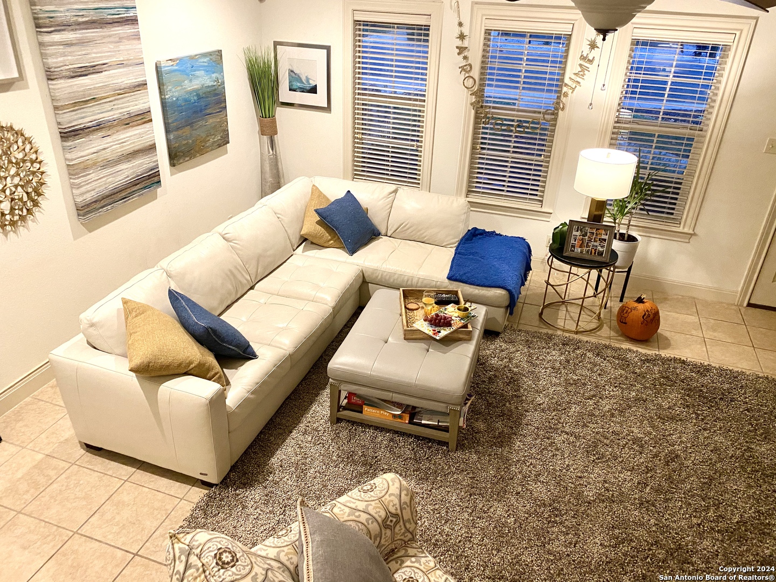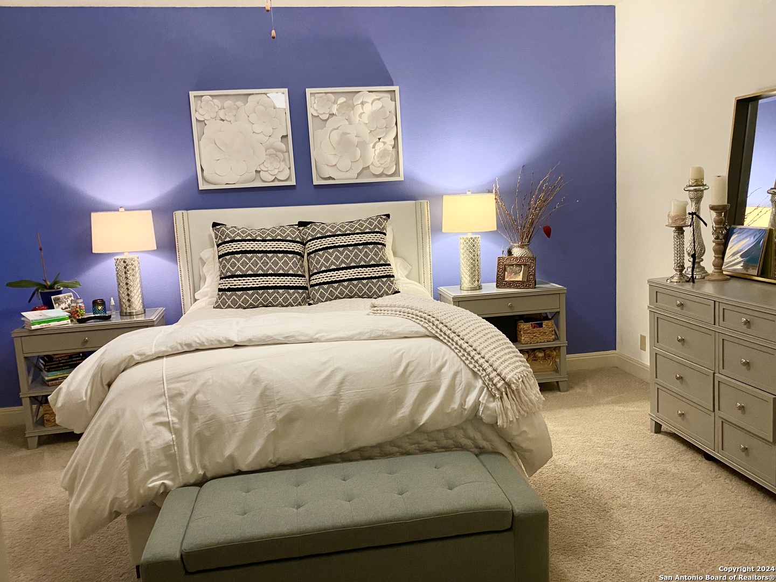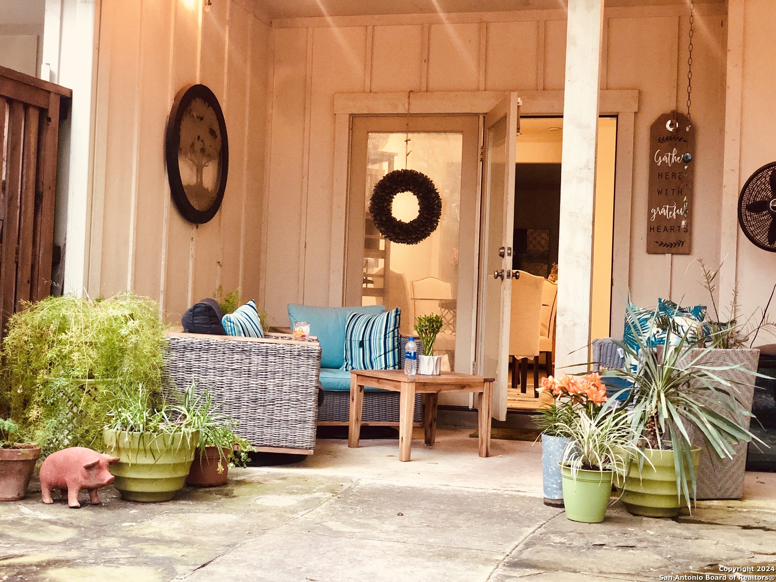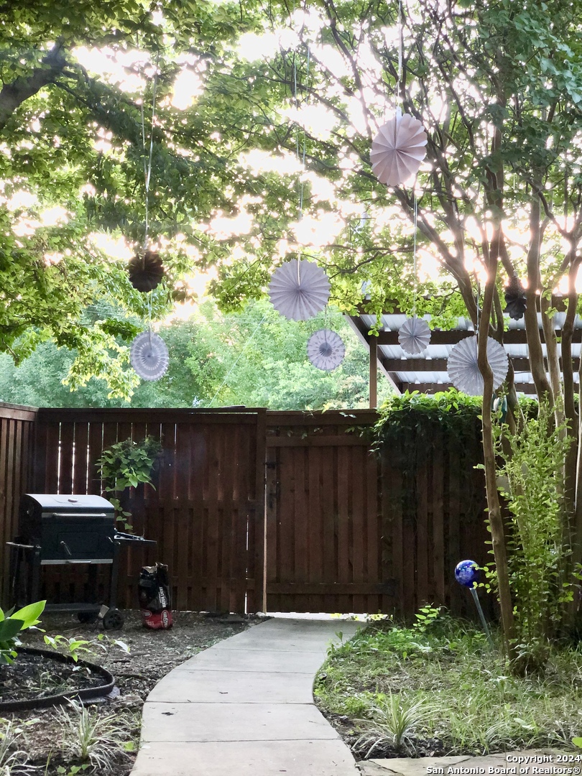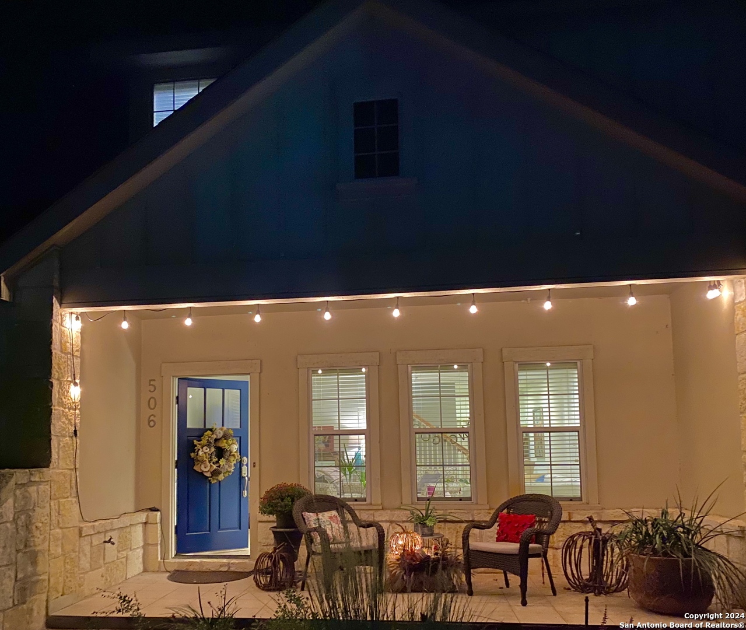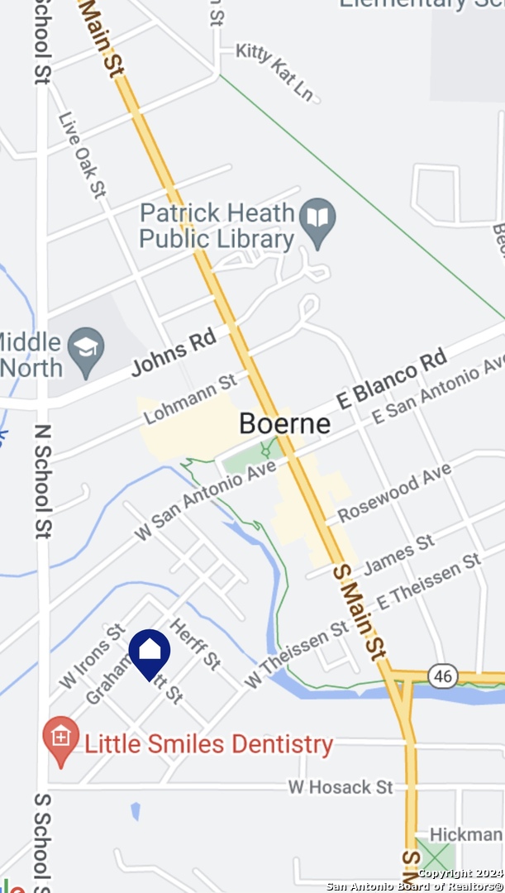Property Details
OGRADY ST
Boerne, TX 78006
$350,000
2 BD | 3 BA |
Property Description
If your dream is to live just a few blocks away from downtown Historic Main Street, in Boerne, where you can enjoy cozy coffee shops, a variety of retail stores, fine and fun dining, the town gazebo, Market Days, and seasonal small town events and parades, then this custom home built by Israel Pena may be just what you're looking for! Two bedrooms each with en suites upstairs, while the downstairs offers a spacious living room, half bath, a kitchen with a walk-in pantry, and dining space that opens to the covered back patio with a fenced yard. Washer-Dryer connections are in a utility closet upstairs between the 2 bedrooms. Located in the popular Irons Graham section of downtown Boerne. Front yard is maintained by the Owners Association. Storage closet off of the back patio. One covered parking space in the back of the townhouse.
-
Type: Townhome
-
Year Built: 2004
-
Cooling: One Central
-
Heating: Central
-
Lot Size: 0.07 Acres
Property Details
- Status:Available
- Type:Townhome
- MLS #:1821567
- Year Built:2004
- Sq. Feet:1,572
Community Information
- Address:506 OGRADY ST Boerne, TX 78006
- County:Kendall
- City:Boerne
- Subdivision:IRONS & GRAHAMS ADDITION
- Zip Code:78006
School Information
- School System:Boerne
- High School:Boerne
- Middle School:Boerne Middle N
- Elementary School:Fabra
Features / Amenities
- Total Sq. Ft.:1,572
- Interior Features:One Living Area, Eat-In Kitchen, Walk-In Pantry, Utility Room Inside, All Bedrooms Upstairs, Cable TV Available, High Speed Internet, Laundry in Closet, Laundry Upper Level, Attic - Pull Down Stairs
- Fireplace(s): Not Applicable
- Floor:Carpeting, Ceramic Tile
- Inclusions:Ceiling Fans, Chandelier, Washer Connection, Self-Cleaning Oven, Microwave Oven, Stove/Range, Disposal, Dishwasher, Ice Maker Connection, Smoke Alarm, Pre-Wired for Security, Electric Water Heater, City Garbage service
- Master Bath Features:Tub/Shower Combo, Single Vanity
- Exterior Features:Patio Slab, Covered Patio, Privacy Fence, Sprinkler System, Mature Trees
- Cooling:One Central
- Heating Fuel:Electric
- Heating:Central
- Master:18x16
- Bedroom 2:13x11
- Dining Room:11x14
- Kitchen:11x12
Architecture
- Bedrooms:2
- Bathrooms:3
- Year Built:2004
- Stories:2
- Style:Two Story, Texas Hill Country
- Roof:Composition
- Foundation:Slab
- Parking:None/Not Applicable
Property Features
- Neighborhood Amenities:None
- Water/Sewer:City
Tax and Financial Info
- Proposed Terms:Conventional, FHA, Cash
- Total Tax:5947
2 BD | 3 BA | 1,572 SqFt
© 2024 Lone Star Real Estate. All rights reserved. The data relating to real estate for sale on this web site comes in part from the Internet Data Exchange Program of Lone Star Real Estate. Information provided is for viewer's personal, non-commercial use and may not be used for any purpose other than to identify prospective properties the viewer may be interested in purchasing. Information provided is deemed reliable but not guaranteed. Listing Courtesy of Mark Kohutek with Phyllis Browning Company.

