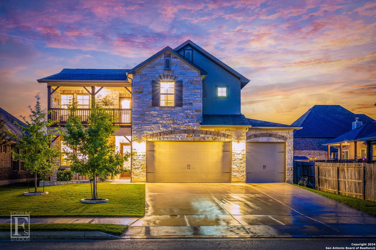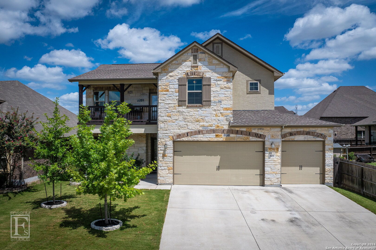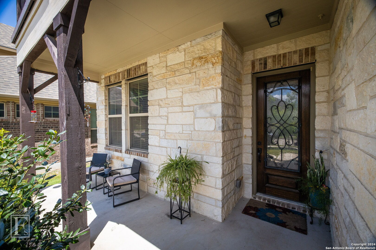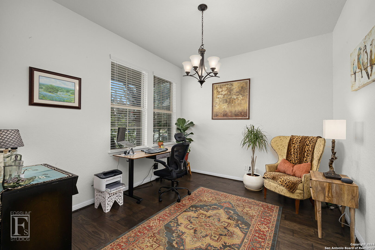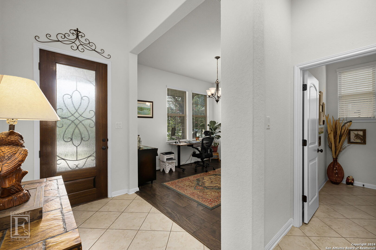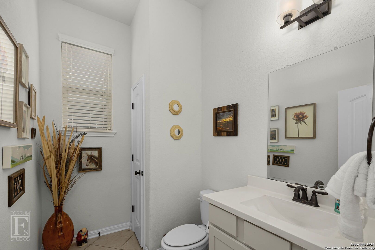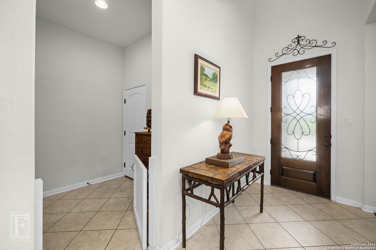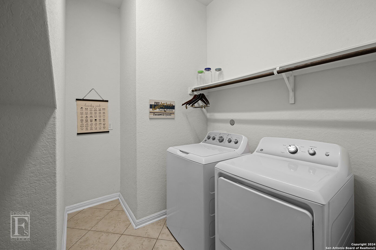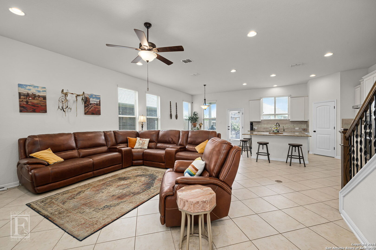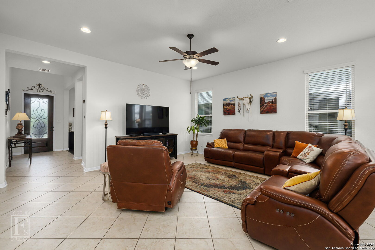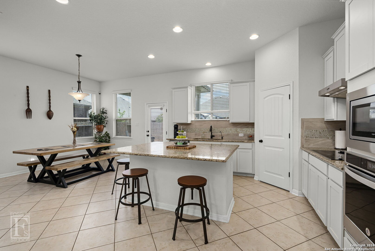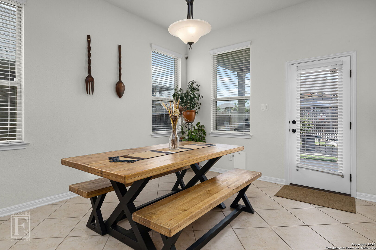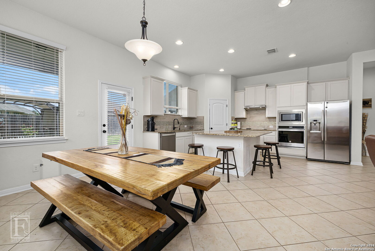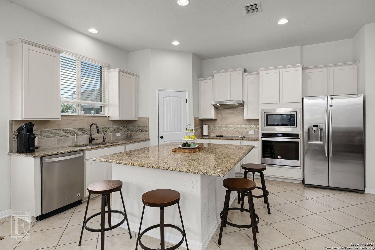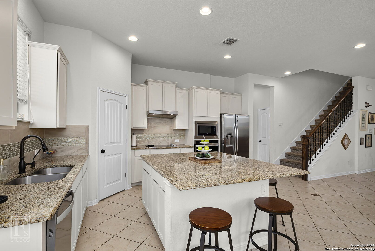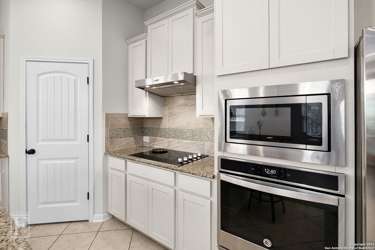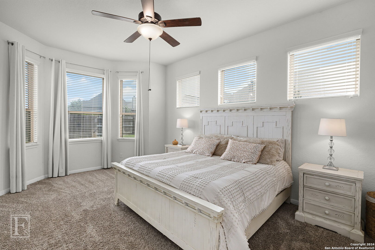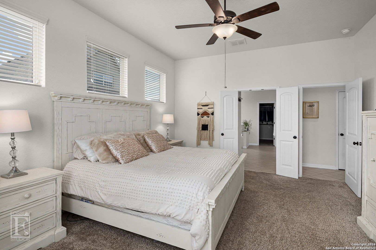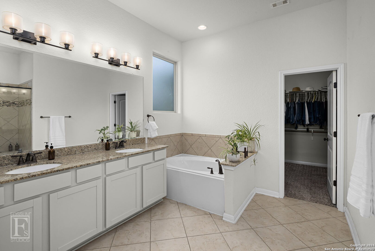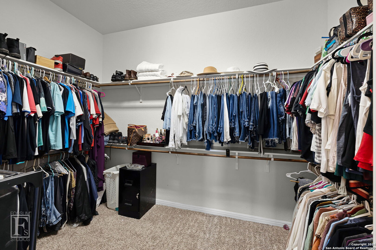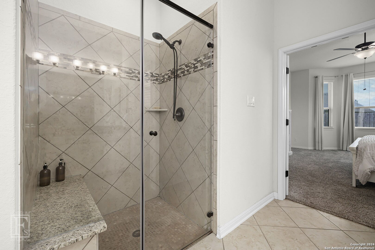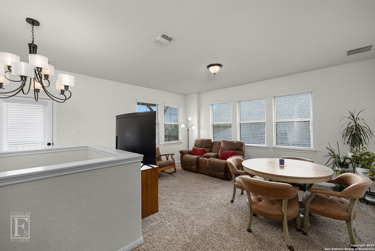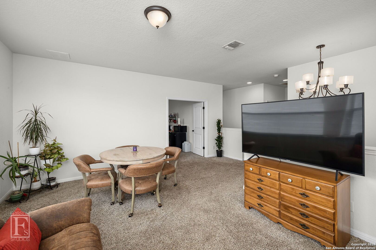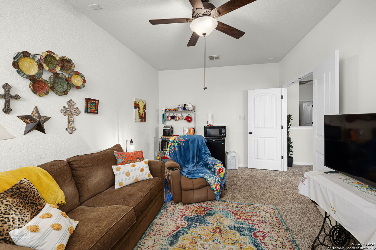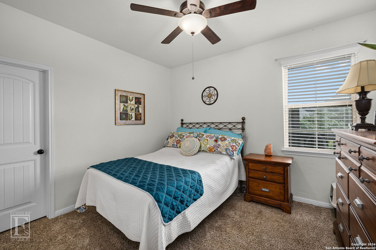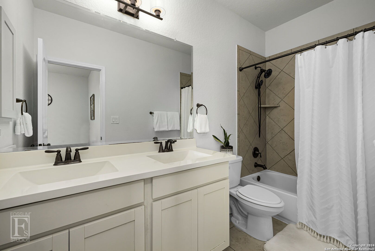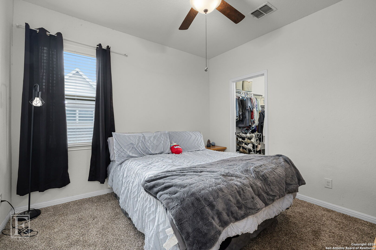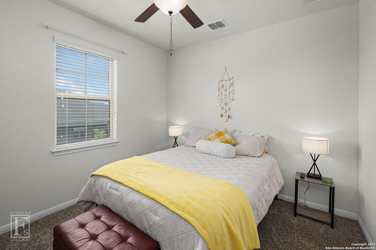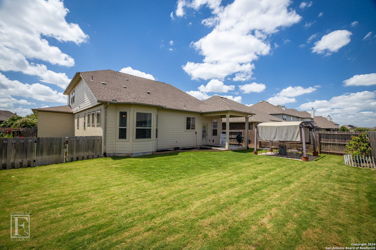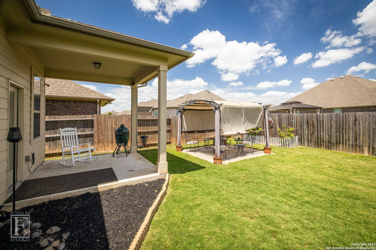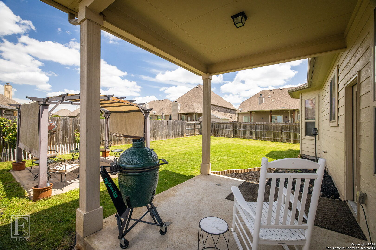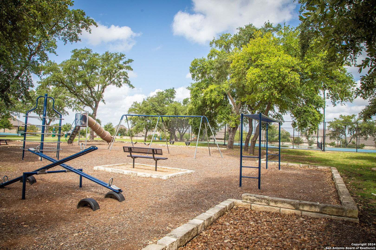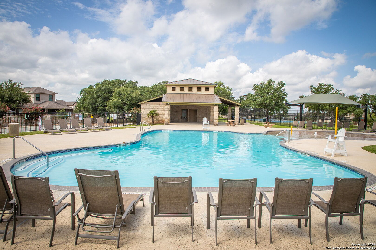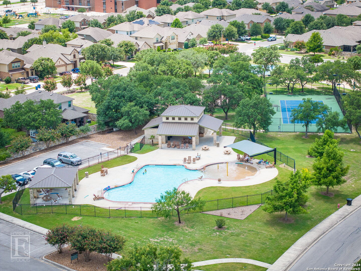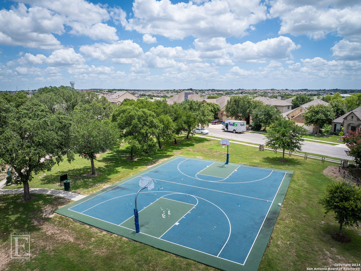Property Details
CAVAN
Cibolo, TX 78108
$482,000
4 BD | 4 BA |
Property Description
Welcome to this stunning 4-bedroom, 3.5-bathroom home situated in the highly sought-after Turning Stone community. Boasting a three-car garage and a prime location, this residence offers both luxury and practicality. Step inside to discover the spacious primary bedroom on the main floor, featuring a charming bay window, a generously sized bathroom with a separate bathtub and walk-in shower, providing a peaceful retreat. The expansive living room seamlessly flows into the kitchen and dining area, creating an ideal space for gatherings and entertaining. The kitchen is equipped with stainless steel appliances and a convenient center island, perfect for culinary enthusiasts. Upstairs, you'll find a spacious game room, three additional bedrooms, and two full bathrooms, ensuring ample space for family and guests. A media room wired for surround sound awaits movie nights and entertainment experiences. Outside, enjoy the upper-level walkout deck, a nice backyard for outdoor activities, and a covered patio ideal for relaxation or outdoor dining. Located in the desirable Turning Stone community, known for its charm and convenience, this home offers a blend of modern comfort and practical amenities to include tennis, basketball, swimming, and volleyball. Don't miss the opportunity to make this your new sanctuary!
-
Type: Residential Property
-
Year Built: 2018
-
Cooling: One Central
-
Heating: Heat Pump
-
Lot Size: 0.17 Acres
Property Details
- Status:Available
- Type:Residential Property
- MLS #:1794931
- Year Built:2018
- Sq. Feet:2,859
Community Information
- Address:509 CAVAN Cibolo, TX 78108
- County:Guadalupe
- City:Cibolo
- Subdivision:TURNING STONE
- Zip Code:78108
School Information
- School System:Schertz-Cibolo-Universal City ISD
- High School:Byron Steele High
- Middle School:Dobie J. Frank
- Elementary School:CIBOLO VALLEY
Features / Amenities
- Total Sq. Ft.:2,859
- Interior Features:Two Living Area
- Fireplace(s): Not Applicable
- Floor:Carpeting, Ceramic Tile
- Inclusions:Ceiling Fans, Chandelier, Washer Connection, Dryer Connection, Cook Top, Built-In Oven, Microwave Oven, Disposal, Dishwasher, Ice Maker Connection
- Master Bath Features:Tub/Shower Separate, Double Vanity
- Cooling:One Central
- Heating Fuel:Electric
- Heating:Heat Pump
- Master:14x12
- Bedroom 2:12x11
- Bedroom 3:12x11
- Bedroom 4:11x11
- Kitchen:14x12
- Office/Study:12x11
Architecture
- Bedrooms:4
- Bathrooms:4
- Year Built:2018
- Stories:2
- Style:Two Story
- Roof:Composition
- Foundation:Slab
- Parking:Three Car Garage
Property Features
- Neighborhood Amenities:Pool, Tennis, Clubhouse, Park/Playground, Sports Court, Basketball Court, Volleyball Court
- Water/Sewer:City
Tax and Financial Info
- Proposed Terms:Conventional, FHA, VA, Cash
- Total Tax:9296
4 BD | 4 BA | 2,859 SqFt
© 2024 Lone Star Real Estate. All rights reserved. The data relating to real estate for sale on this web site comes in part from the Internet Data Exchange Program of Lone Star Real Estate. Information provided is for viewer's personal, non-commercial use and may not be used for any purpose other than to identify prospective properties the viewer may be interested in purchasing. Information provided is deemed reliable but not guaranteed. Listing Courtesy of James Chappel with Keller Williams Heritage.

