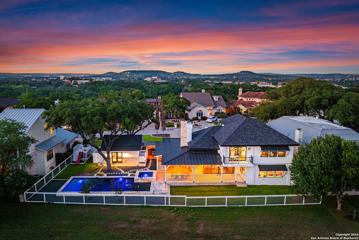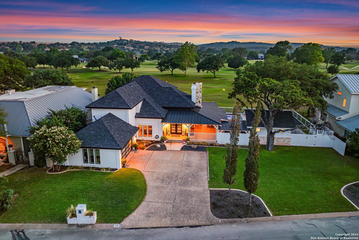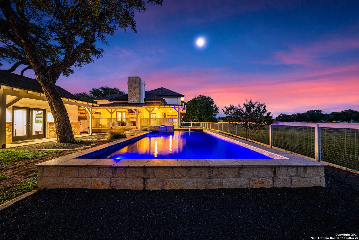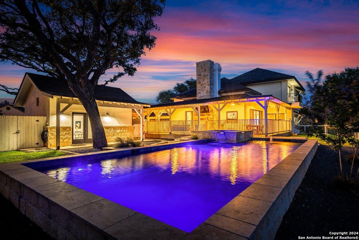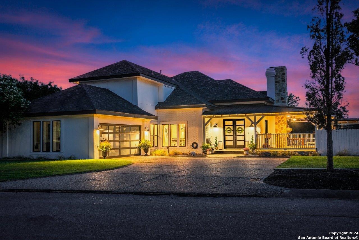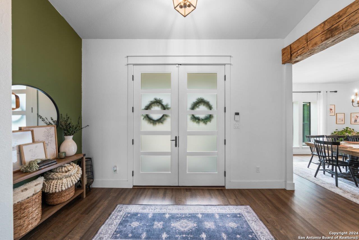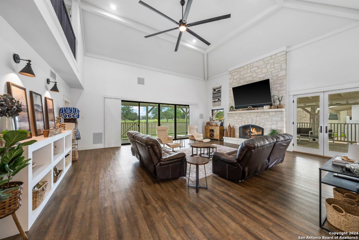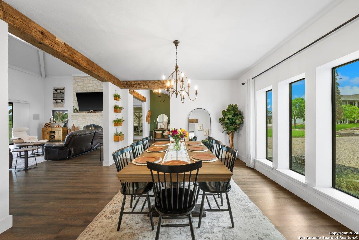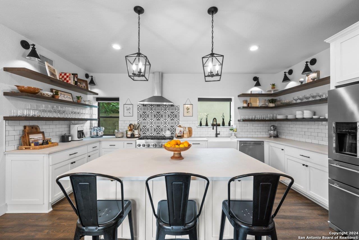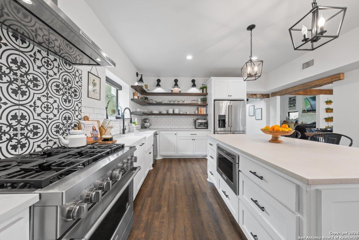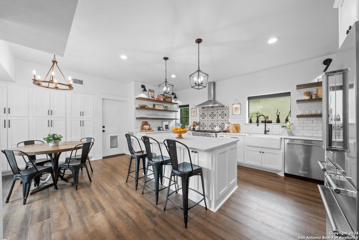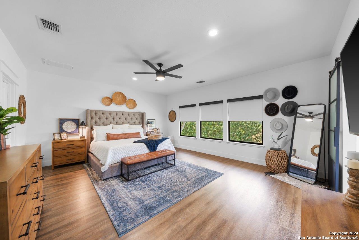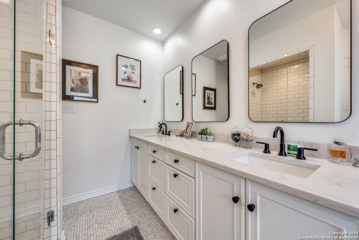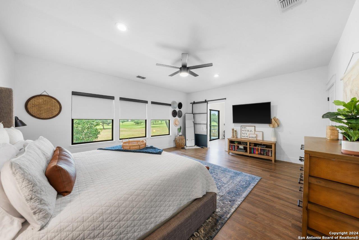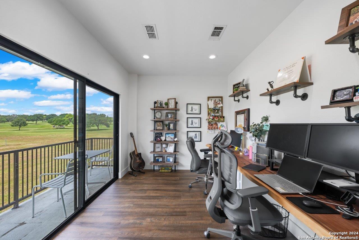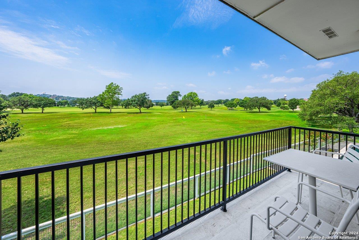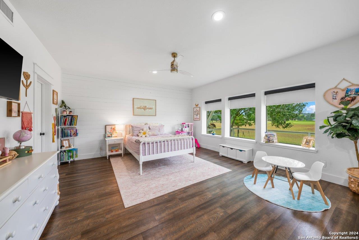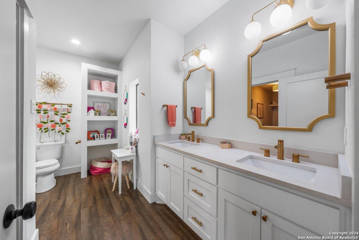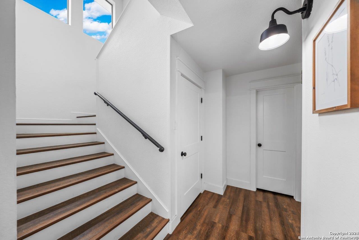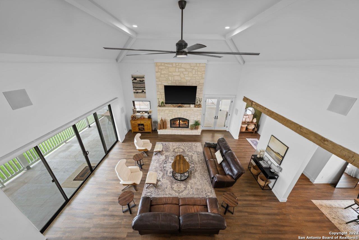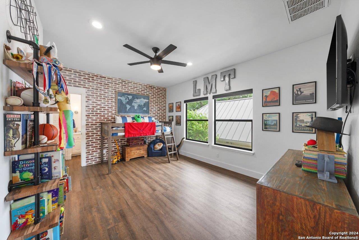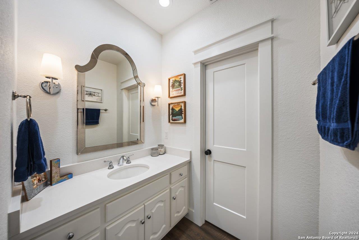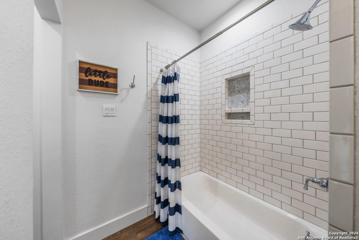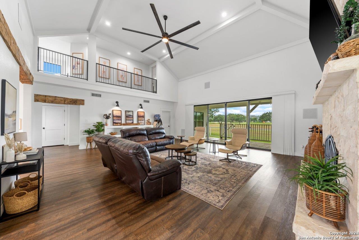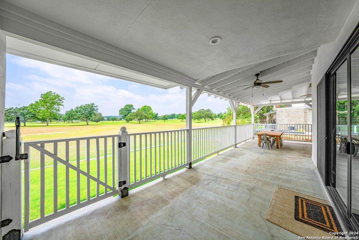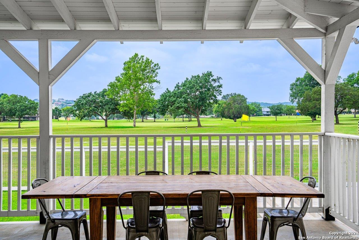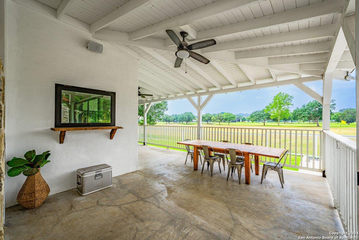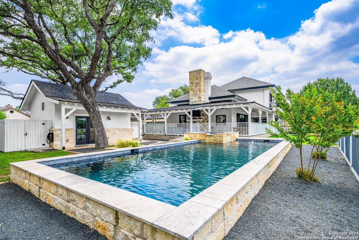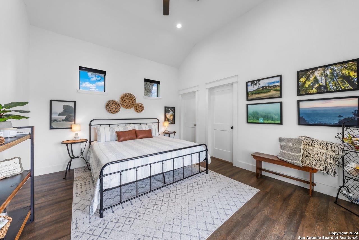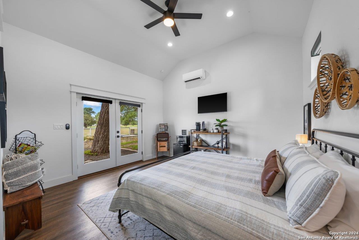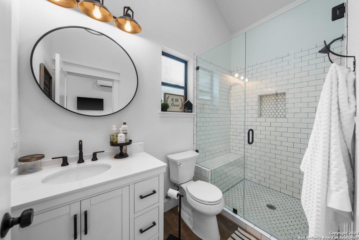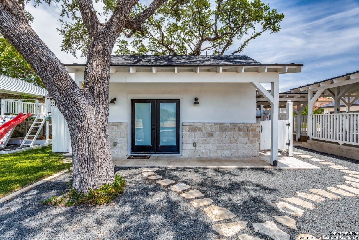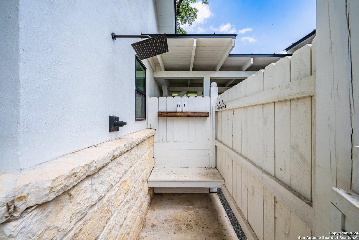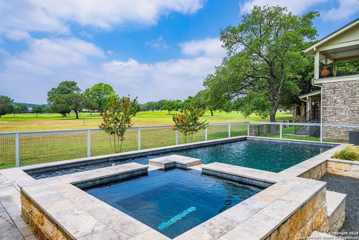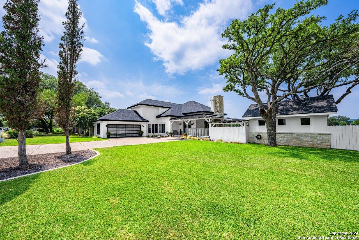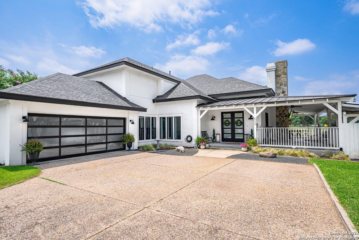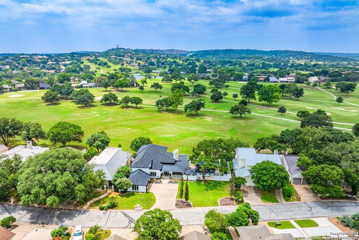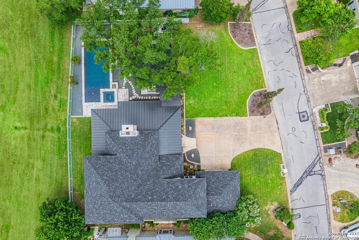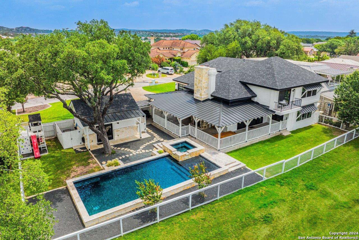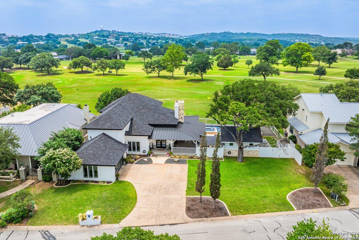Property Details
Oakland Hills Lane
Kerrville, TX 78028
$999,000
4 BD | 5 BA |
Property Description
Fully remodeled treasure on the Riverhill Golf Course! Amazing curb appeal. Stylish frosted glass garage doors, dbl entry door & deep wrap-around covered patio w/fireplace that's perfect for al fresco living & dining. Inside is bright & open w/rough-hewn wood lintels above open doorways. Great room w/17' ceiling, stone fireplace & access to wrap-around patio. Dining room fits lg table easily. Kitchen boasts leathered-finish quartzite countertops, subway tile backsplashes w/decorative accent tile between 6-burner gas range & SS vent hood, floating wood shelves, deep apron sink, lg island w/pendant lighting, bar seating & built-in microwave. Breakfast area w/ample storage. 2nd level primary suite features connected office w/private balcony & ensuite bath w/dbl vanity, tile shower & freestanding soaking tub. 2nd upstairs suite has tub/shower combo. 3rd suite, on main level, is expansive- perfect for guests or as another primary suite. Detached casita offers a private 4th bedroom suite w/12' ceiling. All suites include lg walk-in closets. Stone-accented heated pool w/fountain feature & spa, outdoor shower, xeriscaping & enclosed dog run create outdoor paradise. This is a must see home!
-
Type: Residential Property
-
Year Built: 1985
-
Cooling: One Central
-
Heating: Central
-
Lot Size: 0.31 Acres
Property Details
- Status:Available
- Type:Residential Property
- MLS #:1779073
- Year Built:1985
- Sq. Feet:3,527
Community Information
- Address:509 Oakland Hills Lane Kerrville, TX 78028
- County:Kerr
- City:Kerrville
- Subdivision:N/A
- Zip Code:78028
School Information
- School System:Kerrville.
- High School:Kerrville
- Middle School:Kerrville
- Elementary School:Kerrville
Features / Amenities
- Total Sq. Ft.:3,527
- Interior Features:One Living Area, Separate Dining Room, Eat-In Kitchen, Two Eating Areas, Island Kitchen, Breakfast Bar, Walk-In Pantry, Study/Library, Utility Room Inside, High Ceilings, Open Floor Plan, Laundry Upper Level, Laundry Room, Walk in Closets
- Fireplace(s): Two, Living Room, Wood Burning, Other
- Floor:Ceramic Tile, Laminate
- Inclusions:Ceiling Fans, Washer Connection, Dryer Connection, Microwave Oven, Stove/Range, Gas Cooking, Disposal, Dishwasher, Electric Water Heater, Solid Counter Tops, City Garbage service
- Master Bath Features:Tub/Shower Separate, Double Vanity
- Exterior Features:Covered Patio, Double Pane Windows, Has Gutters, Detached Quarters, Other - See Remarks
- Cooling:One Central
- Heating Fuel:Electric
- Heating:Central
- Master:19x15
- Bedroom 2:16x18
- Bedroom 3:19x15
- Bedroom 4:13x13
- Dining Room:14x13
- Kitchen:20x18
- Office/Study:12x9
Architecture
- Bedrooms:4
- Bathrooms:5
- Year Built:1985
- Stories:2
- Style:Two Story, Texas Hill Country
- Roof:Composition, Metal
- Foundation:Slab
- Parking:Two Car Garage, Attached
Property Features
- Neighborhood Amenities:Golf Course
- Water/Sewer:Sewer System, City
Tax and Financial Info
- Proposed Terms:Conventional, Cash
- Total Tax:12638.66
4 BD | 5 BA | 3,527 SqFt
© 2024 Lone Star Real Estate. All rights reserved. The data relating to real estate for sale on this web site comes in part from the Internet Data Exchange Program of Lone Star Real Estate. Information provided is for viewer's personal, non-commercial use and may not be used for any purpose other than to identify prospective properties the viewer may be interested in purchasing. Information provided is deemed reliable but not guaranteed. Listing Courtesy of Laura Fore with Fore Premier Properties.

