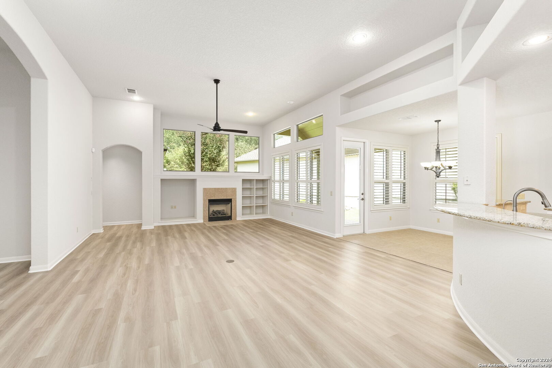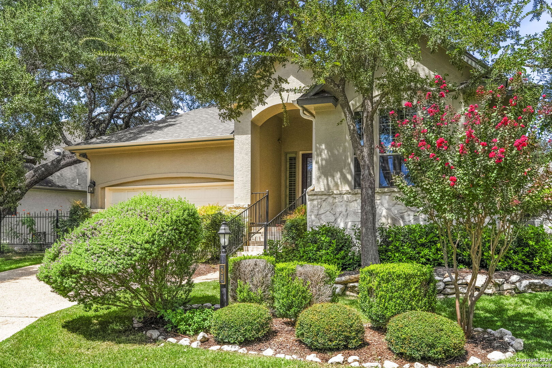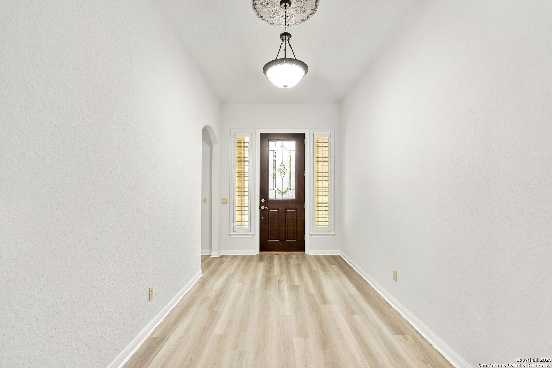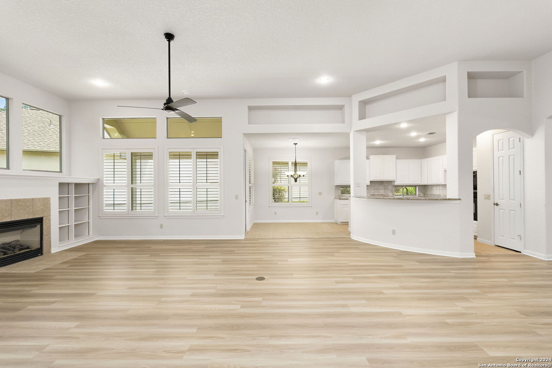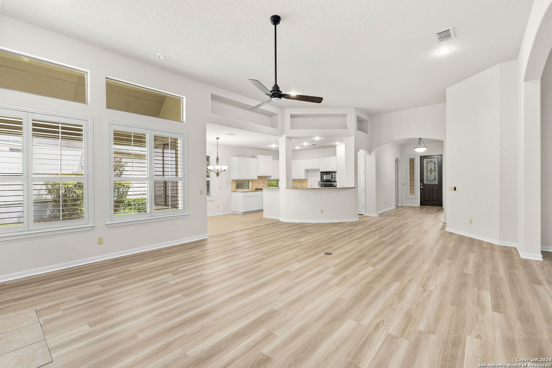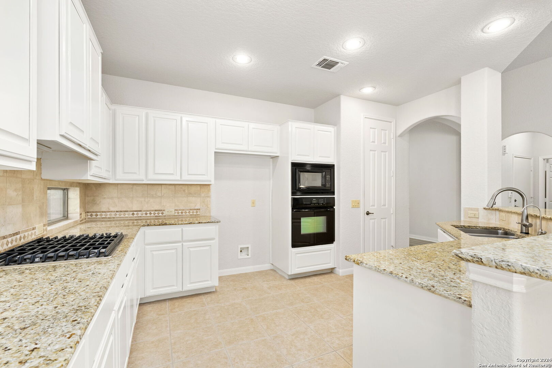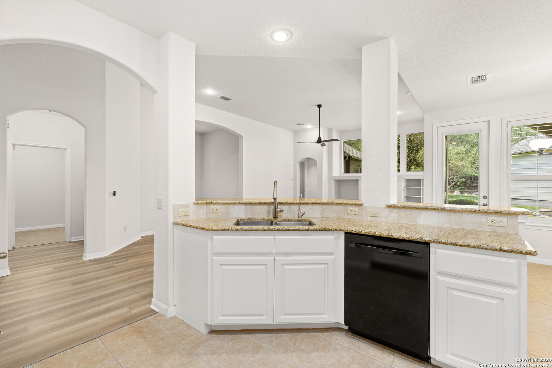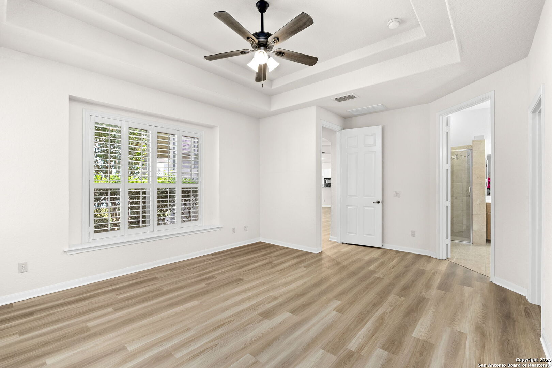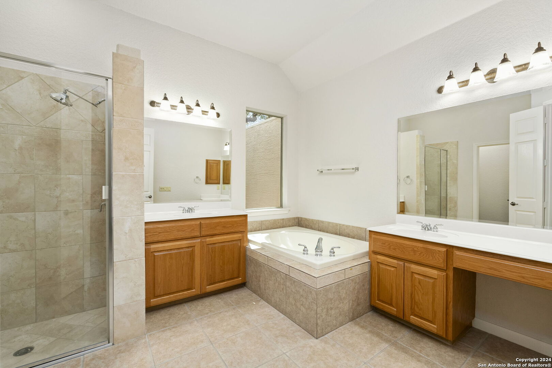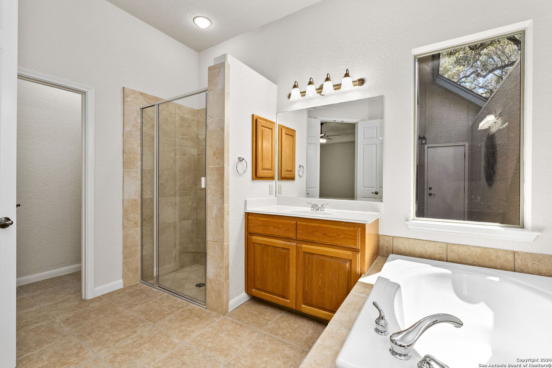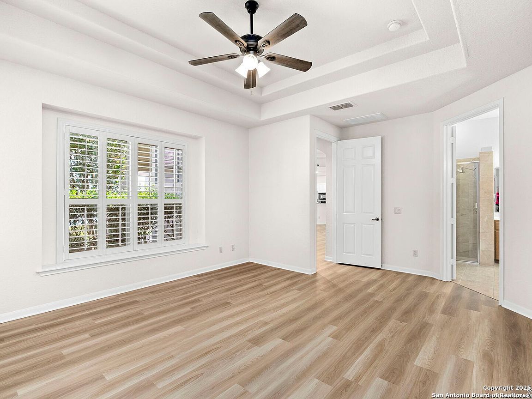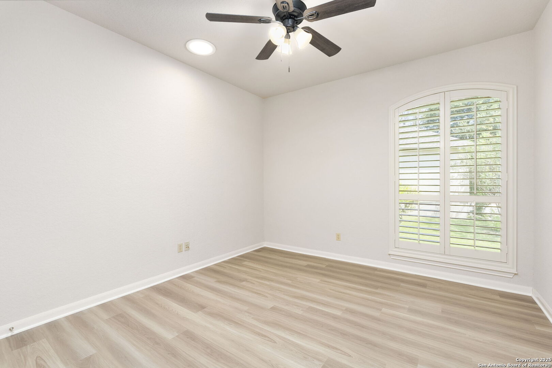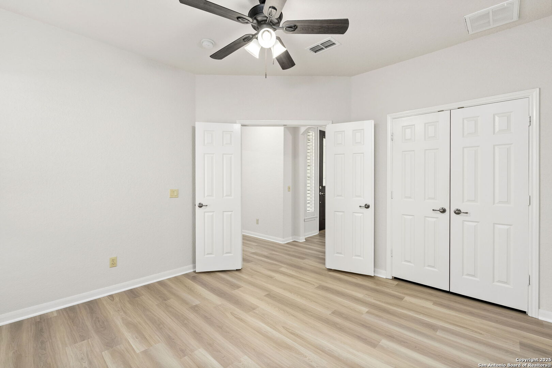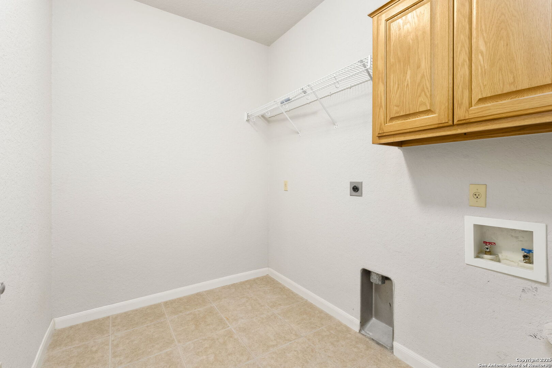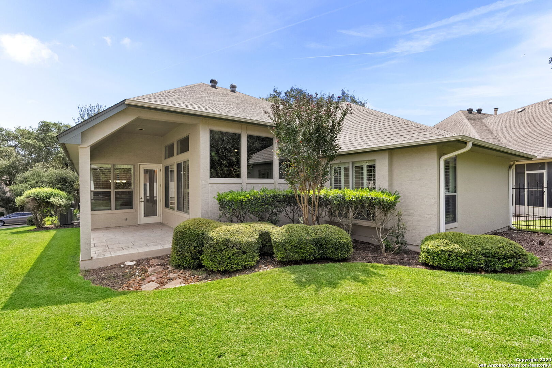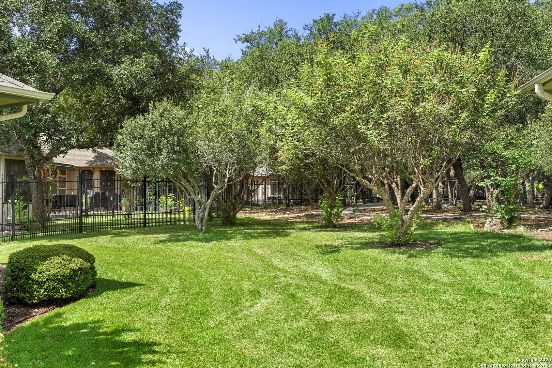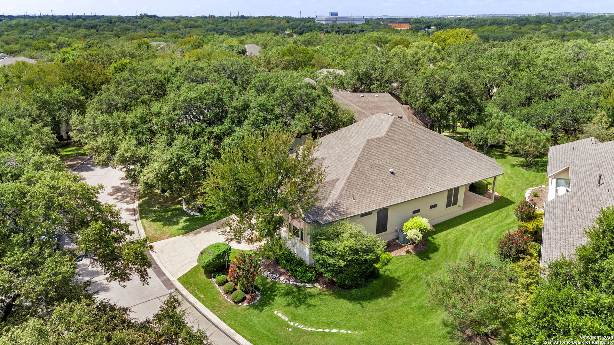Property Details
GRASSMARKET
San Antonio, TX 78259
$499,999
3 BD | 2 BA |
Property Description
Step into a bright, inviting space at 51 Grassmarket, tucked inside the sought-after gated Roseheart community. Fresh paint, crisp white cabinets, and updated recessed lighting breathe new life into this meticulously cared-for three-bedroom, two-bath home. Need a dedicated workspace or formal dining area? A flexible bonus room is ready to adapt to your lifestyle. Beyond the sleek epoxy-floor garage, you'll find a relaxing covered patio surrounded by low-maintenance landscaping-perfect for morning coffee or weekend barbecues. And just beyond your own backyard, 3.2 miles of serene walking trails invite you to explore the outdoors at your leisure. Best of all, Roseheart handles yard maintenance and alarm monitoring year-round, plus offers a clubhouse complete with a pool, tennis courts, fitness center, and regular community events. With quick access to shops, dining, and top-rated schools, you'll enjoy a lifestyle that's as convenient as it is welcoming. Come see for yourself how effortless living can be!
-
Type: Residential Property
-
Year Built: 2003
-
Cooling: One Central
-
Heating: Central
-
Lot Size: 0.20 Acres
Property Details
- Status:Available
- Type:Residential Property
- MLS #:1808094
- Year Built:2003
- Sq. Feet:2,210
Community Information
- Address:51 GRASSMARKET San Antonio, TX 78259
- County:Bexar
- City:San Antonio
- Subdivision:ROSEHEART SUB
- Zip Code:78259
School Information
- School System:North East I.S.D
- High School:Johnson
- Middle School:Tex Hill
- Elementary School:Bulverde Creek
Features / Amenities
- Total Sq. Ft.:2,210
- Interior Features:One Living Area, Separate Dining Room, Eat-In Kitchen, Two Eating Areas, Breakfast Bar, Utility Room Inside
- Fireplace(s): Living Room, Gas
- Floor:Ceramic Tile, Laminate
- Inclusions:Ceiling Fans, Washer Connection, Dryer Connection, Cook Top, Built-In Oven, Microwave Oven, Gas Cooking, Disposal, Dishwasher, Ice Maker Connection, Water Softener (owned), Smoke Alarm, Security System (Owned), Gas Water Heater, Garage Door Opener
- Master Bath Features:Tub/Shower Separate, Separate Vanity, Garden Tub
- Cooling:One Central
- Heating Fuel:Natural Gas
- Heating:Central
- Master:19x14
- Bedroom 2:11x12
- Bedroom 3:11x11
- Dining Room:12x14
- Kitchen:11x15
Architecture
- Bedrooms:3
- Bathrooms:2
- Year Built:2003
- Stories:1
- Style:One Story
- Roof:Composition
- Foundation:Slab
- Parking:Two Car Garage
Property Features
- Neighborhood Amenities:Controlled Access, Pool, Tennis, Clubhouse, Jogging Trails, BBQ/Grill
- Water/Sewer:Water System, Sewer System, City
Tax and Financial Info
- Proposed Terms:Conventional, FHA, VA, TX Vet, Cash
- Total Tax:11247
3 BD | 2 BA | 2,210 SqFt
© 2025 Lone Star Real Estate. All rights reserved. The data relating to real estate for sale on this web site comes in part from the Internet Data Exchange Program of Lone Star Real Estate. Information provided is for viewer's personal, non-commercial use and may not be used for any purpose other than to identify prospective properties the viewer may be interested in purchasing. Information provided is deemed reliable but not guaranteed. Listing Courtesy of Arthur Meister with Coldwell Banker D'Ann Harper.

