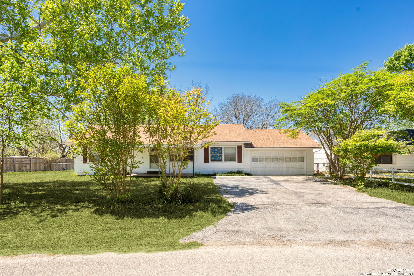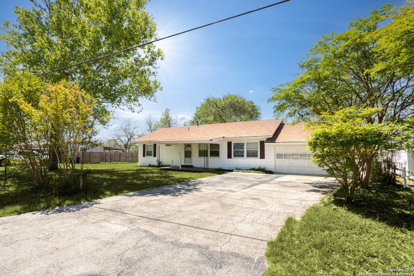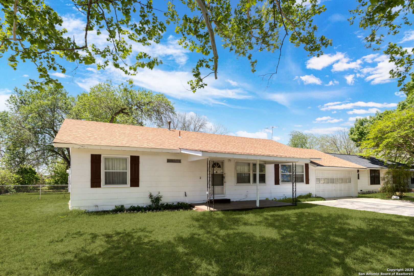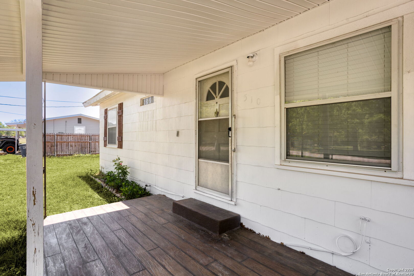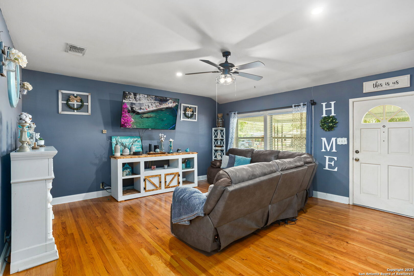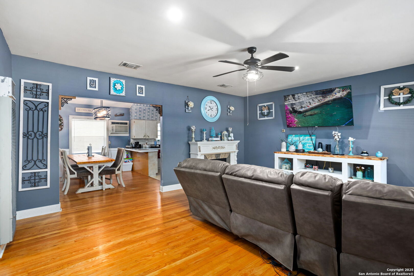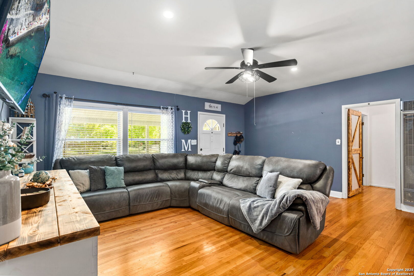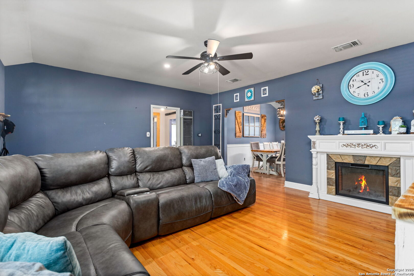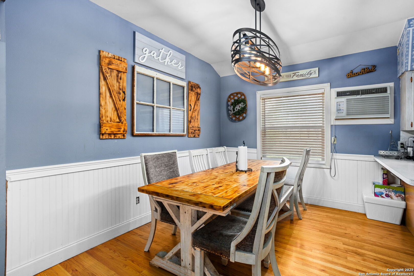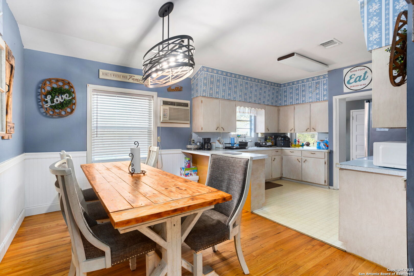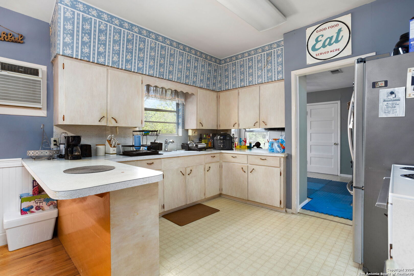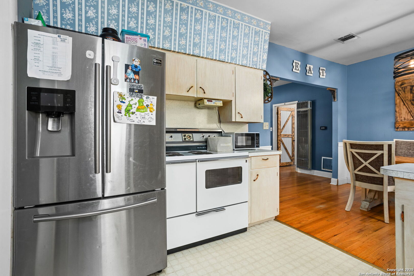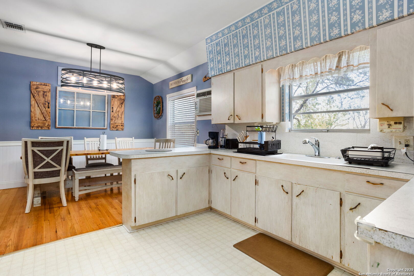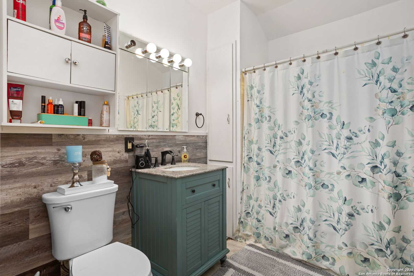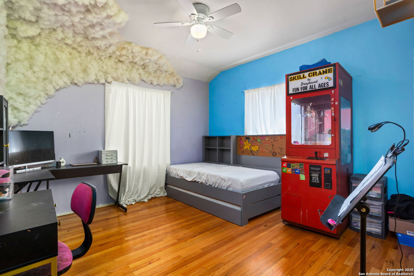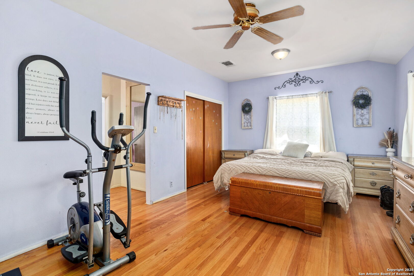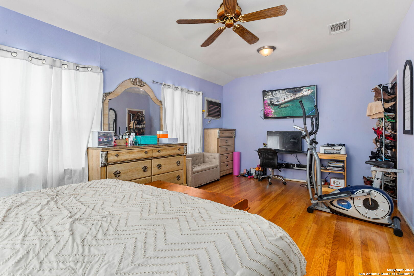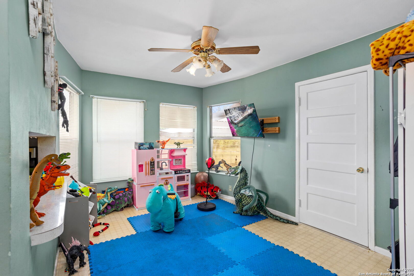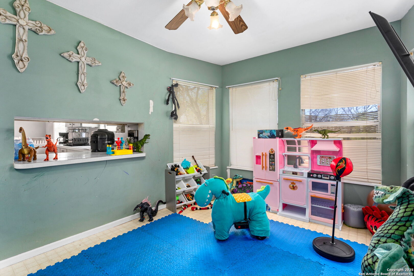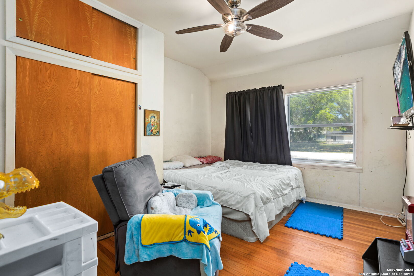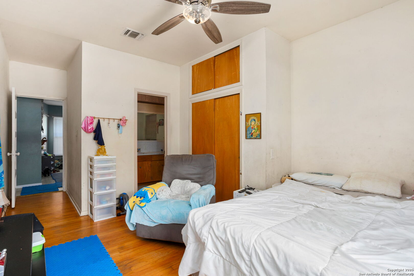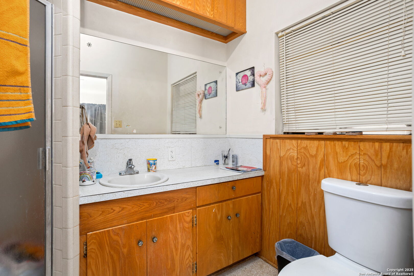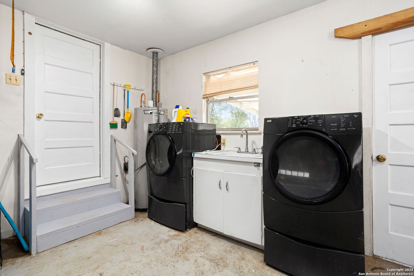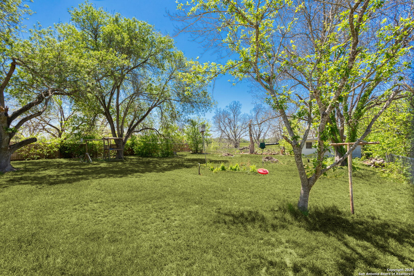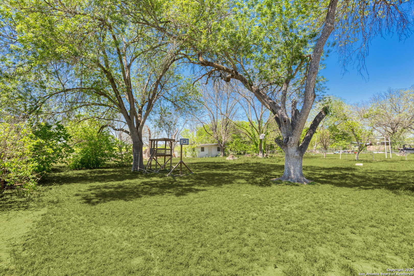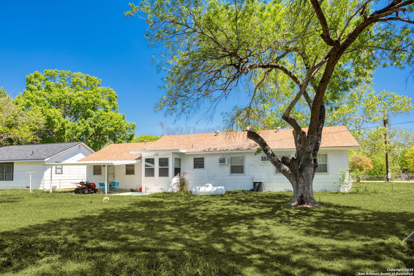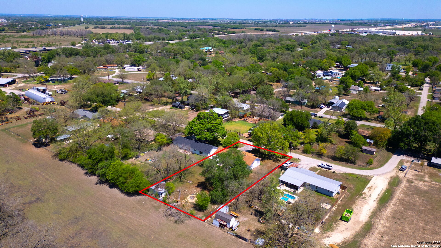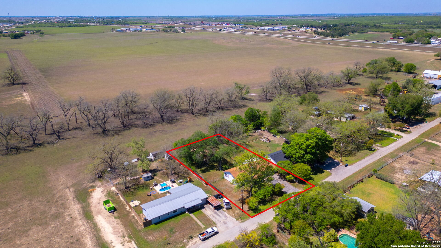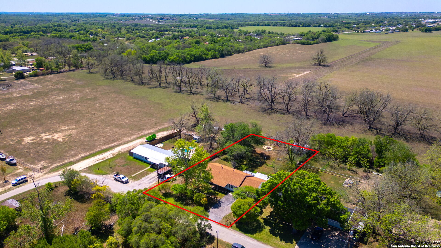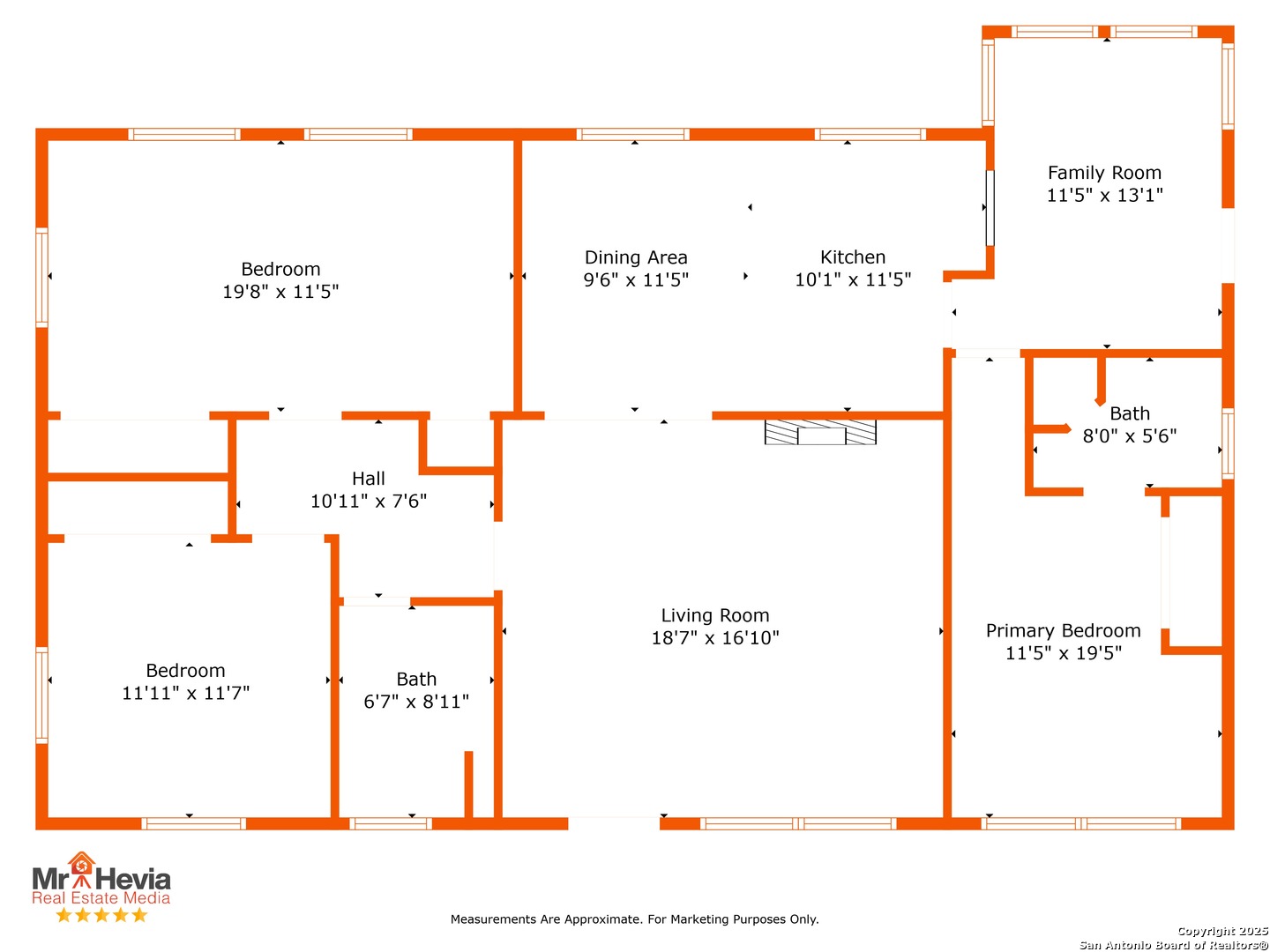Property Details
Sunset Dr.
Seguin, TX 78155
$250,000
3 BD | 2 BA |
Property Description
Welcome to 510 Sunset Dr. in up and coming Seguin! This beautiful home is situated on a spacious, 0.5 acre lot with tons of opportunity to make it your own! The home itself is a well cared for 3 bed, 2 bath home with a second sitting area off the primary bedroom and good sized two car garage. Recent updates include completely repainted exterior, new roof, new central HVAC system! Window and wall units were the previous HVAC system before the Central System was installed. The home is on city water and septic, however there is a well on the property that has dried up with the recent drought the area is experiencing. In addition to the home, the backyard has an outbuilding that could be finished out for a workshop, gameroom, casita, or anything you can imagine!
-
Type: Residential Property
-
Year Built: 1980
-
Cooling: One Central
-
Heating: Central
-
Lot Size: 0.50 Acres
Property Details
- Status:Available
- Type:Residential Property
- MLS #:1857596
- Year Built:1980
- Sq. Feet:1,500
Community Information
- Address:510 Sunset Dr. Seguin, TX 78155
- County:Guadalupe
- City:Seguin
- Subdivision:HERBERT REILEY
- Zip Code:78155
School Information
- School System:Seguin
- High School:Seguin
- Middle School:A.J. BRIESEMEISTER
- Elementary School:Mcqueeney
Features / Amenities
- Total Sq. Ft.:1,500
- Interior Features:Two Living Area, Liv/Din Combo, Breakfast Bar, Utility Area in Garage
- Fireplace(s): Not Applicable
- Floor:Ceramic Tile, Linoleum, Wood
- Inclusions:Ceiling Fans, Washer Connection, Dryer Connection, Microwave Oven, Stove/Range, Gas Water Heater, Garage Door Opener
- Master Bath Features:Shower Only, Single Vanity
- Exterior Features:Patio Slab, Covered Patio, Chain Link Fence, Storage Building/Shed, Mature Trees
- Cooling:One Central
- Heating Fuel:Propane Owned
- Heating:Central
- Master:11x19
- Bedroom 2:19x11
- Bedroom 3:12x11
- Dining Room:9x11
- Family Room:11x13
- Kitchen:10x11
Architecture
- Bedrooms:3
- Bathrooms:2
- Year Built:1980
- Stories:1
- Style:One Story, Traditional
- Roof:Composition
- Foundation:Slab
- Parking:Two Car Garage
Property Features
- Neighborhood Amenities:None
- Water/Sewer:Septic
Tax and Financial Info
- Proposed Terms:Conventional, FHA, VA, Cash, Investors OK, Other
- Total Tax:3606.36
3 BD | 2 BA | 1,500 SqFt
© 2025 Lone Star Real Estate. All rights reserved. The data relating to real estate for sale on this web site comes in part from the Internet Data Exchange Program of Lone Star Real Estate. Information provided is for viewer's personal, non-commercial use and may not be used for any purpose other than to identify prospective properties the viewer may be interested in purchasing. Information provided is deemed reliable but not guaranteed. Listing Courtesy of Michael McCall with JB Goodwin, REALTORS.

