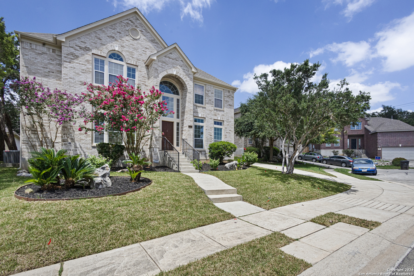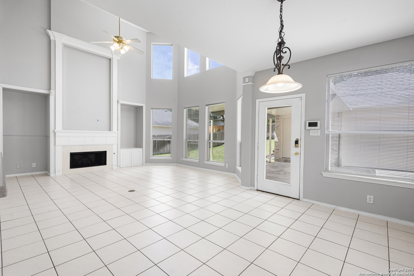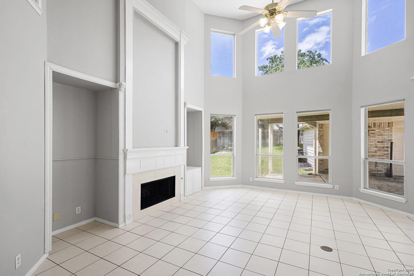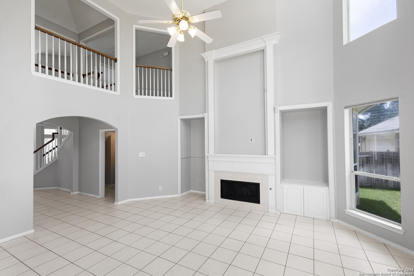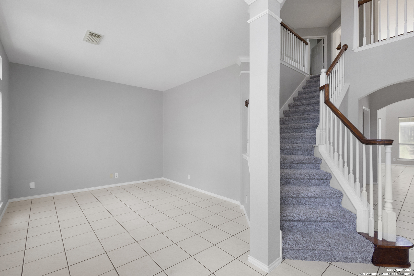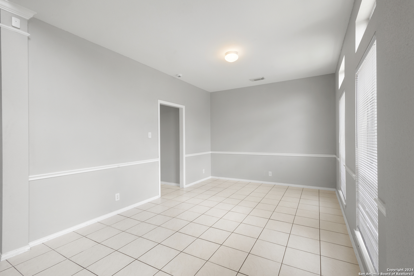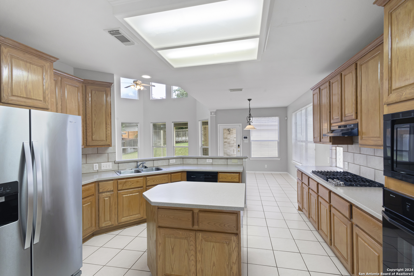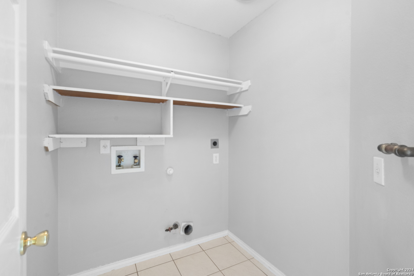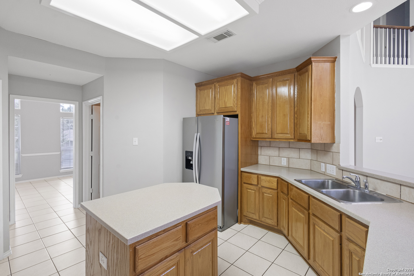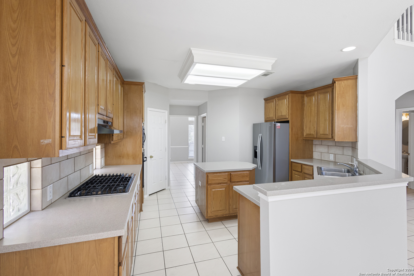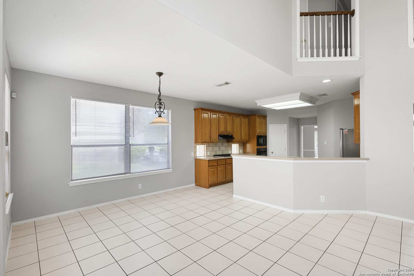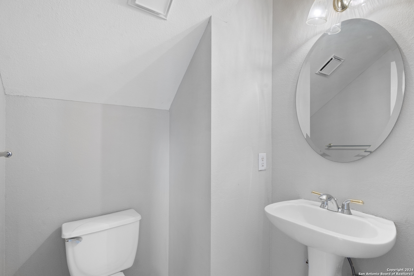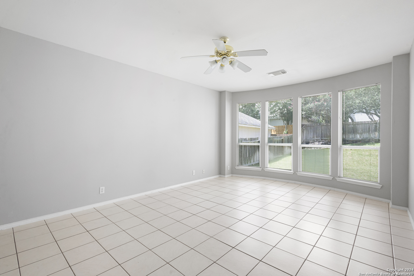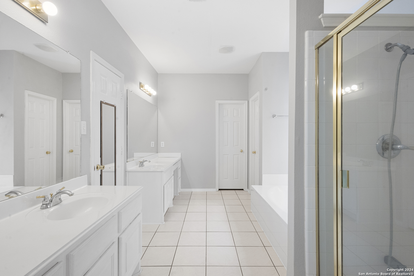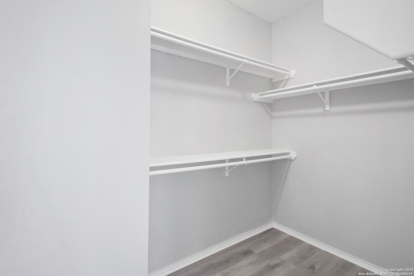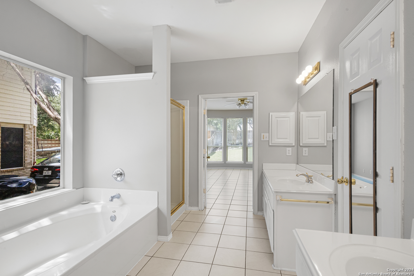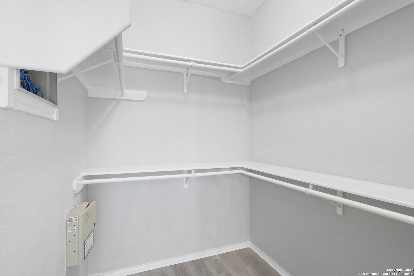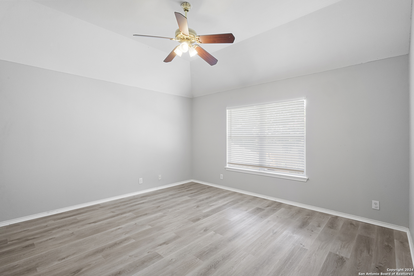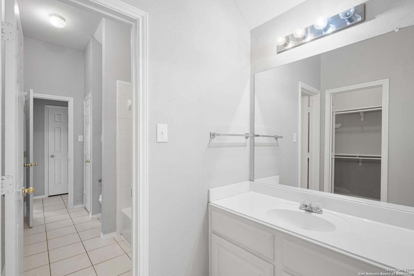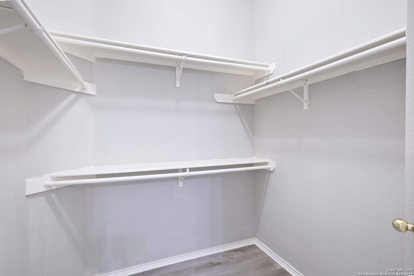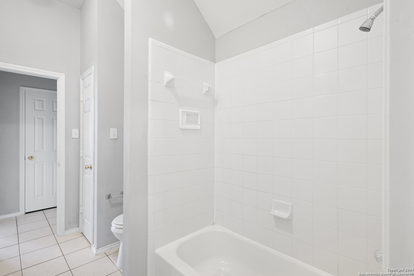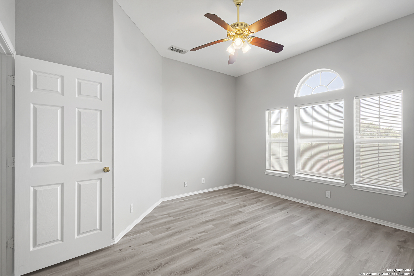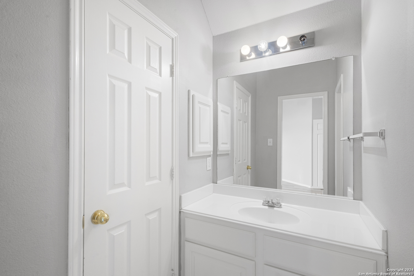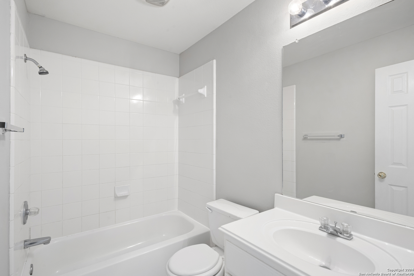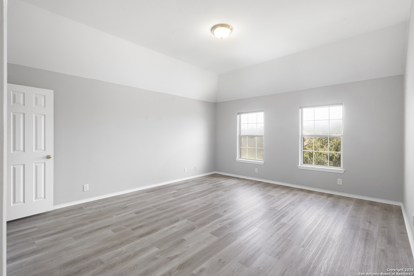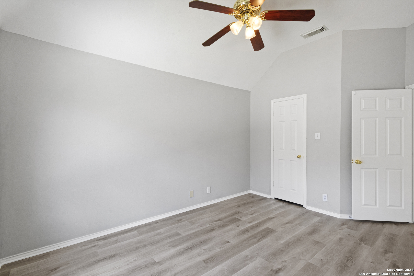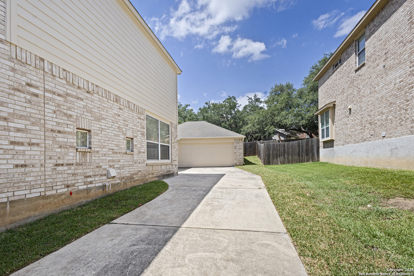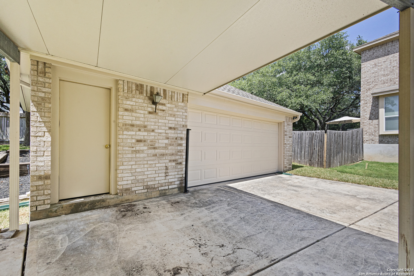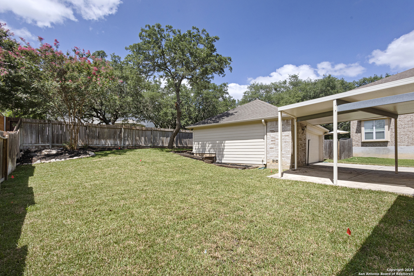Property Details
SEDBERRY COURT
San Antonio, TX 78258
$477,500
4 BD | 4 BA |
Property Description
OPEN HOUSE SUNDAY SEPT 22 FROM 1:00 PM TO 3:00 PM Step into a beautifully crafted 4-bedroom, 3.5-bathroom home featuring fresh landscaping in the Stone Oak area. This property boasts an open floor plan that enhances the flow from room to room, creating an inviting, entertaining, and comfortable living atmosphere. The primary bedroom, conveniently located on the first floor, offers privacy and ease of access, complete with an en-suite bathroom. Additional highlights include a detached garage with covered access to the home, protecting you from the elements as you come and go. This home combines functionality with elegance, making it a perfect sanctuary for anyone looking for style and convenience.
-
Type: Residential Property
-
Year Built: 2002
-
Cooling: Two Central
-
Heating: Central
-
Lot Size: 0.17 Acres
Property Details
- Status:Available
- Type:Residential Property
- MLS #:1800993
- Year Built:2002
- Sq. Feet:3,405
Community Information
- Address:515 SEDBERRY COURT San Antonio, TX 78258
- County:Bexar
- City:San Antonio
- Subdivision:PROMONTORY POINTE
- Zip Code:78258
School Information
- School System:North East I.S.D
- High School:Ronald Reagan
- Middle School:Lopez
- Elementary School:Wilderness Oak Elementary
Features / Amenities
- Total Sq. Ft.:3,405
- Interior Features:Two Living Area
- Fireplace(s): One, Living Room
- Floor:Carpeting, Ceramic Tile, Linoleum
- Inclusions:Ceiling Fans, Washer Connection, Dryer Connection, Refrigerator, Dishwasher, Smoke Alarm, Garage Door Opener
- Master Bath Features:Tub/Shower Separate, Double Vanity, Garden Tub
- Exterior Features:Privacy Fence, Partial Fence, Sprinkler System, Mature Trees
- Cooling:Two Central
- Heating Fuel:Natural Gas
- Heating:Central
- Master:19x14
- Bedroom 2:14x14
- Bedroom 3:14x14
- Bedroom 4:14x11
- Dining Room:15x11
- Family Room:16x20
- Kitchen:17x15
Architecture
- Bedrooms:4
- Bathrooms:4
- Year Built:2002
- Stories:2
- Style:Two Story
- Roof:Composition
- Foundation:Slab
- Parking:Two Car Garage, Detached, Rear Entry
Property Features
- Neighborhood Amenities:Pool, Park/Playground, Sports Court
- Water/Sewer:City
Tax and Financial Info
- Proposed Terms:Conventional, FHA, VA, Cash, Investors OK
- Total Tax:11018.28
4 BD | 4 BA | 3,405 SqFt
© 2024 Lone Star Real Estate. All rights reserved. The data relating to real estate for sale on this web site comes in part from the Internet Data Exchange Program of Lone Star Real Estate. Information provided is for viewer's personal, non-commercial use and may not be used for any purpose other than to identify prospective properties the viewer may be interested in purchasing. Information provided is deemed reliable but not guaranteed. Listing Courtesy of Sherry Harlan with Riverbend Realty Group, LLC.

