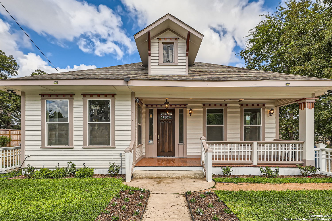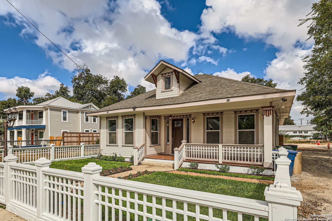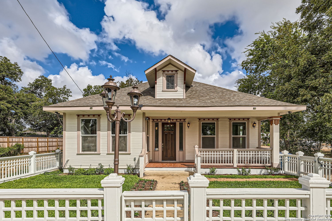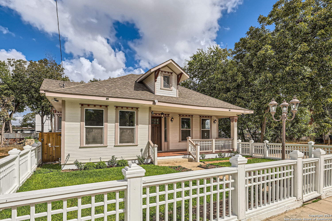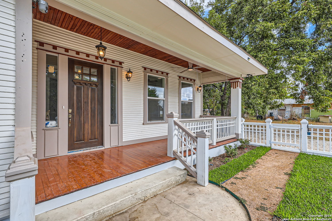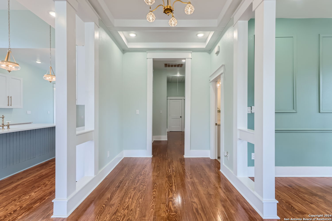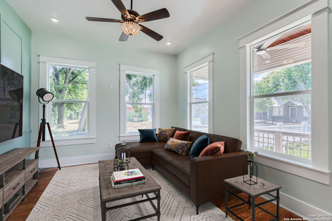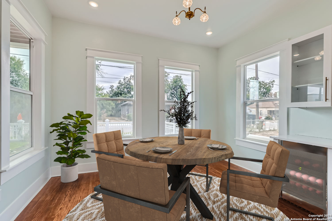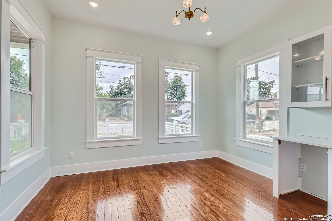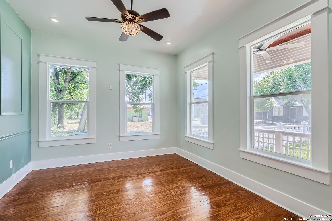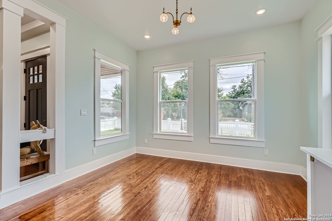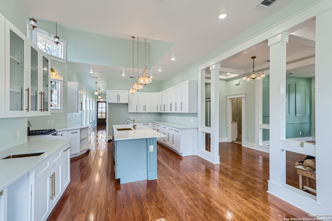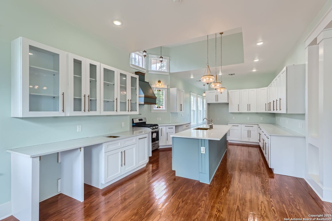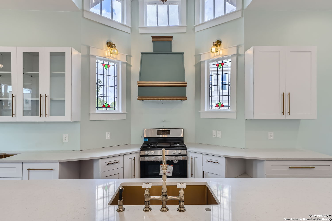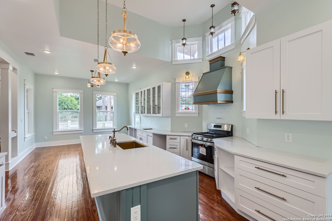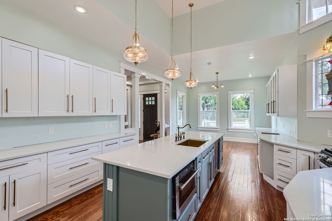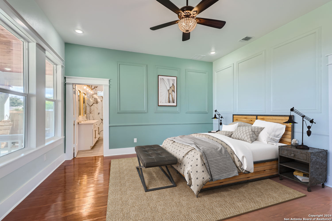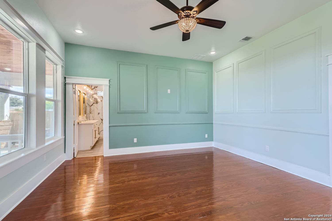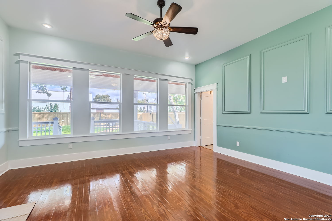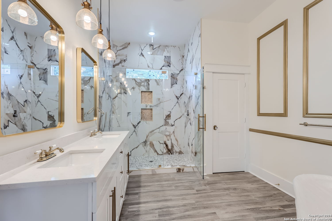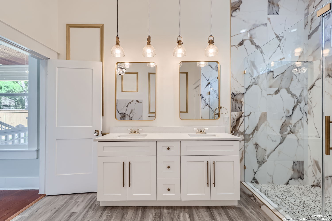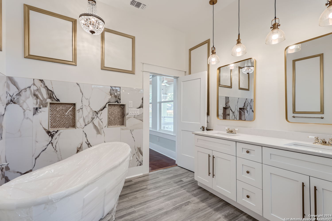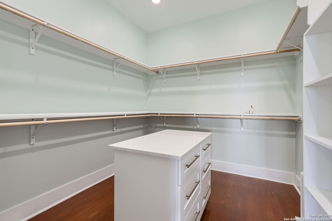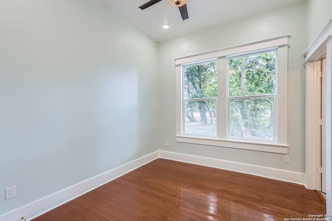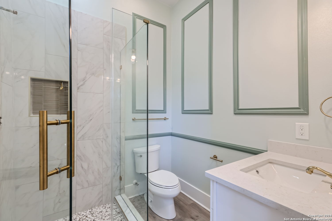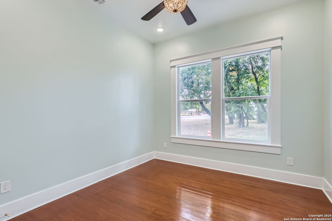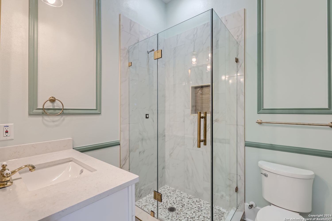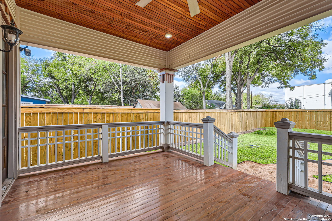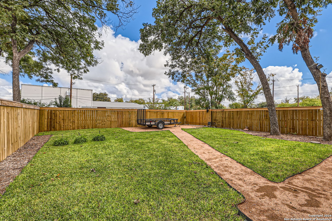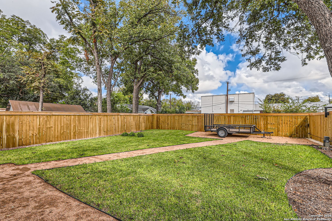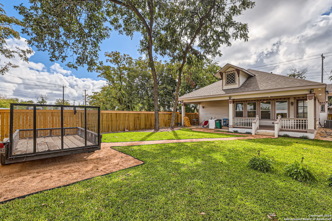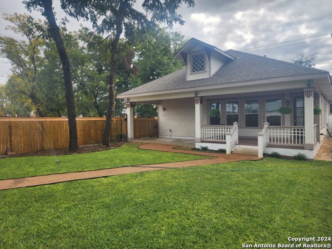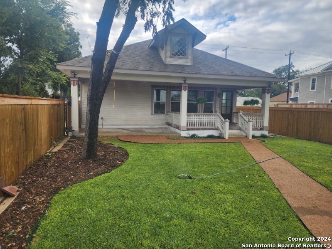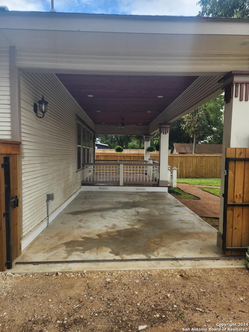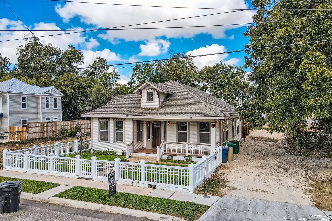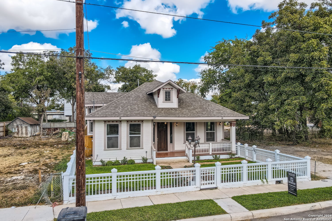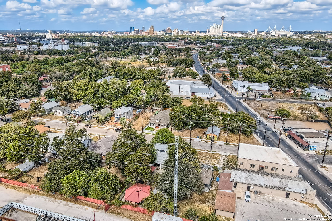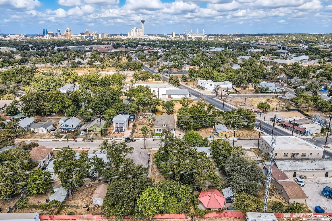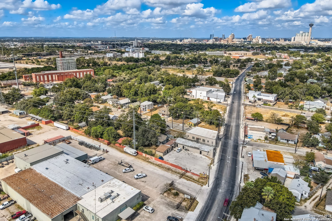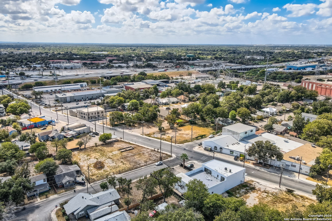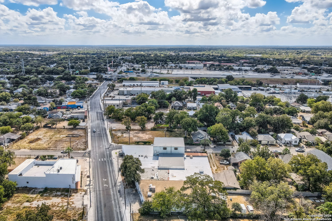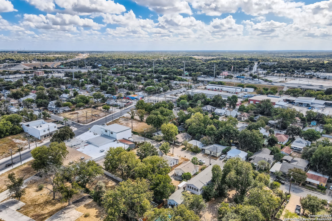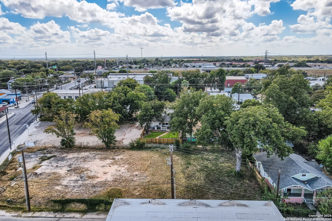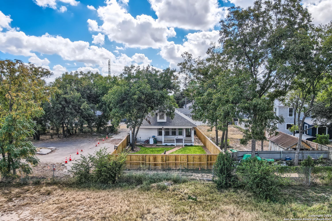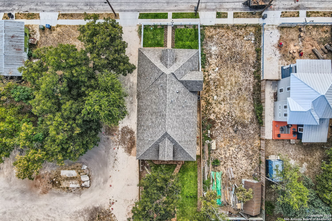Property Details
HIGHLAND BLVD
San Antonio, TX 78210
$574,900
3 BD | 3 BA |
Property Description
Discover this gem in the heart of Southtown! This beautifully renovated historic craftsman home boasts 3 bedrooms, 3 baths, and a perfect blend of historic charm with modern comforts. Enjoy the convenience of being minutes away from downtown, the San Antonio Riverwalk, and the proposed downtown ballpark. Completely renovated, this home now features a newly added primary suite and bath. With all new plumbing, electrical, and HVAC systems, along with energy-efficient foam insulation, this meticulously renovated home offers historic elegance and contemporary living. For parking, the property includes a carport and two automatic gates, ensuring secure and convenient access to parking areas. Plus, enjoy wonderful restaurants and vibrant nightlife just around the corner. It's the perfect spot for those looking to experience the heart of San Antonio's creative and cultural revival. Seller financing available subject to approval with 15% down and 9.99% interest
-
Type: Residential Property
-
Year Built: 1915
-
Cooling: One Central
-
Heating: Central
-
Lot Size: 0.15 Acres
Property Details
- Status:Available
- Type:Residential Property
- MLS #:1815867
- Year Built:1915
- Sq. Feet:1,969
Community Information
- Address:515 HIGHLAND BLVD San Antonio, TX 78210
- County:Bexar
- City:San Antonio
- Subdivision:DURANGO/ROOSEVELT
- Zip Code:78210
School Information
- School System:San Antonio I.S.D.
- High School:Brackenridge
- Middle School:Harris
- Elementary School:Green
Features / Amenities
- Total Sq. Ft.:1,969
- Interior Features:One Living Area, Eat-In Kitchen, Island Kitchen, Utility Room Inside, High Ceilings, All Bedrooms Downstairs, Laundry in Closet, Laundry Main Level, Walk in Closets
- Fireplace(s): Not Applicable
- Floor:Ceramic Tile, Wood
- Inclusions:Ceiling Fans, Washer Connection, Dryer Connection, Stove/Range, Gas Cooking, Disposal, Dishwasher, Ice Maker Connection, Gas Water Heater
- Master Bath Features:Tub/Shower Separate, Double Vanity
- Exterior Features:Covered Patio, Deck/Balcony, Privacy Fence
- Cooling:One Central
- Heating Fuel:Natural Gas
- Heating:Central
- Master:17x15
- Bedroom 2:10x13
- Bedroom 3:10x13
- Dining Room:12x12
- Kitchen:13x21
Architecture
- Bedrooms:3
- Bathrooms:3
- Year Built:1915
- Stories:1
- Style:One Story
- Roof:Composition
- Parking:None/Not Applicable
Property Features
- Neighborhood Amenities:None
- Water/Sewer:Water System, Sewer System
Tax and Financial Info
- Proposed Terms:Conventional, FHA, VA, 1st Seller Carry, Cash
- Total Tax:6344.37
3 BD | 3 BA | 1,969 SqFt
© 2025 Lone Star Real Estate. All rights reserved. The data relating to real estate for sale on this web site comes in part from the Internet Data Exchange Program of Lone Star Real Estate. Information provided is for viewer's personal, non-commercial use and may not be used for any purpose other than to identify prospective properties the viewer may be interested in purchasing. Information provided is deemed reliable but not guaranteed. Listing Courtesy of Jenifer Somerlot with Keller Williams Heritage.

