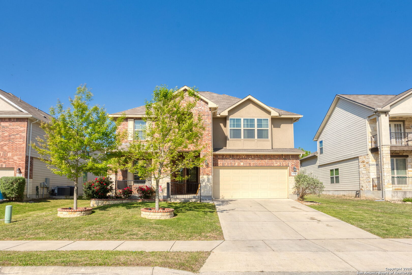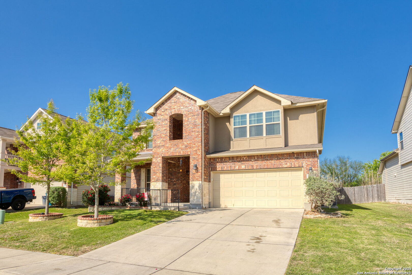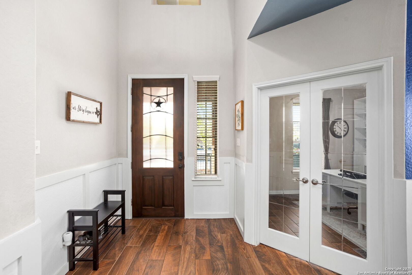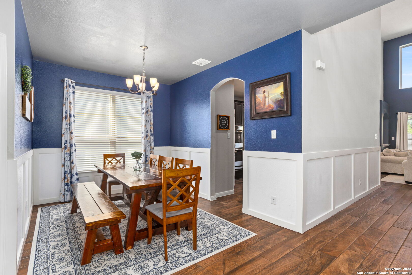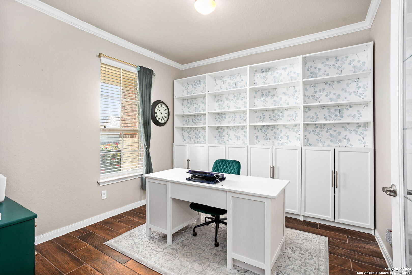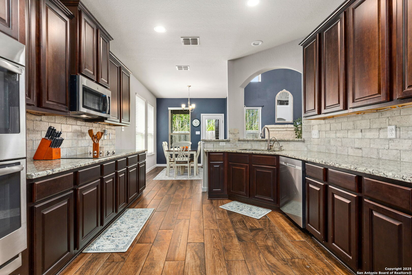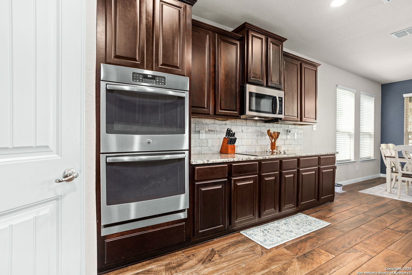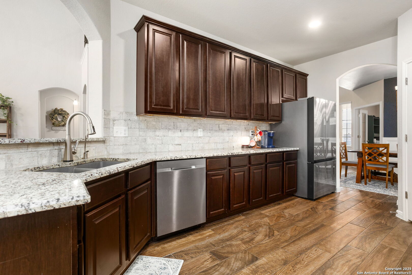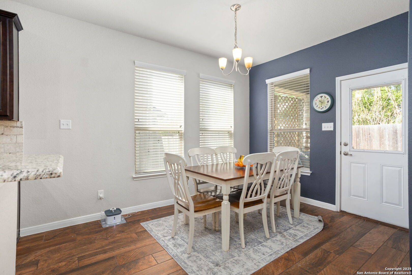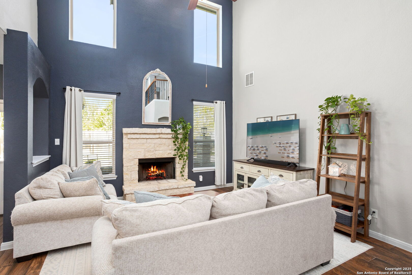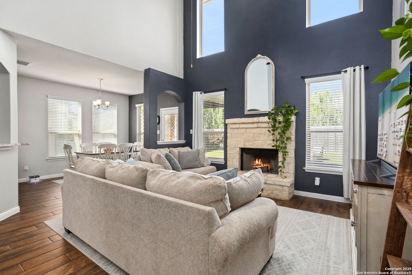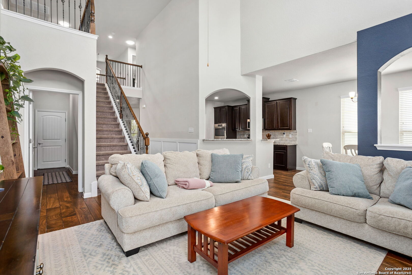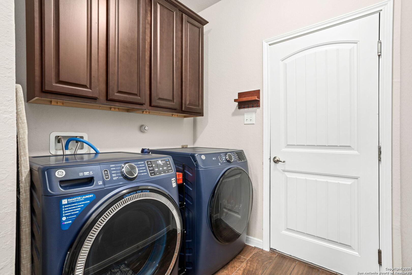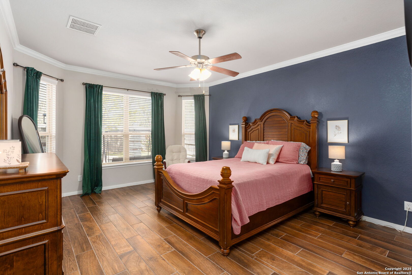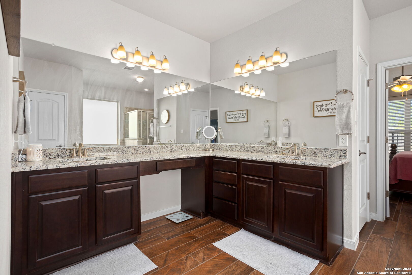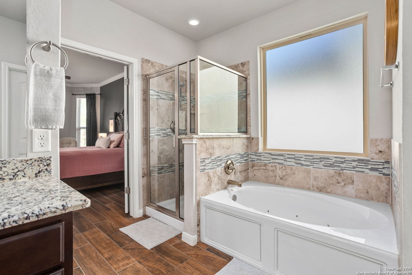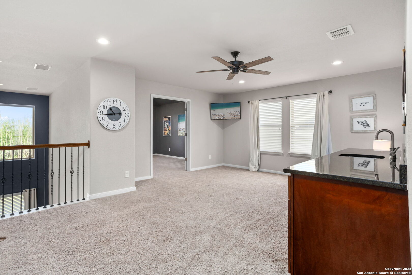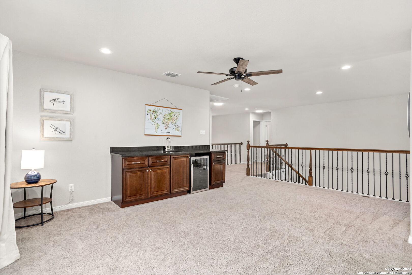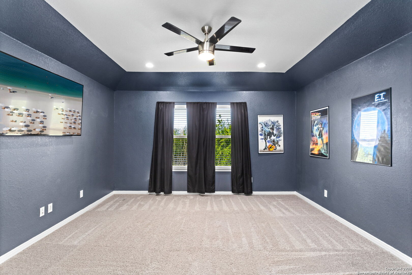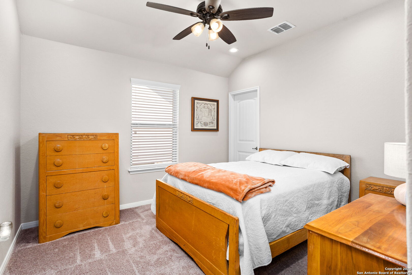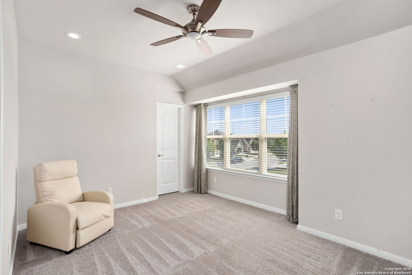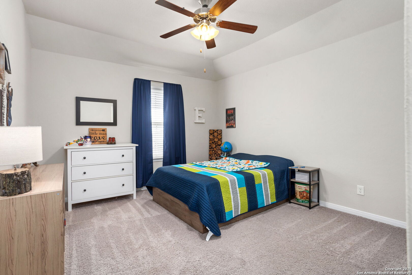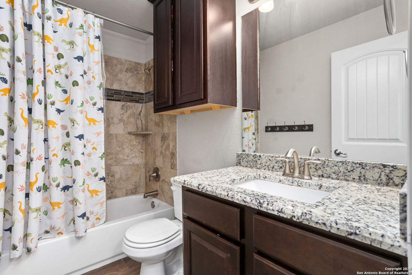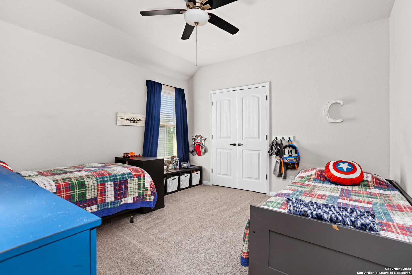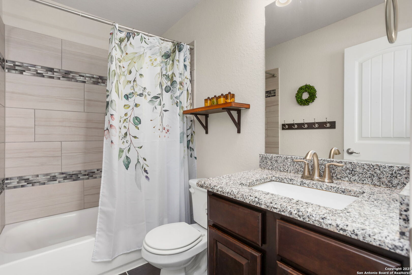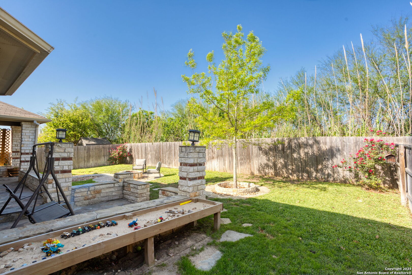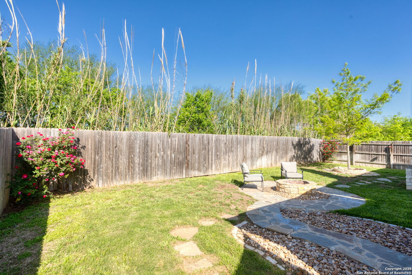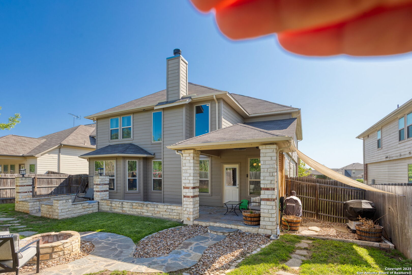Property Details
Top Ridge
Schertz, TX 78108
$499,950
5 BD | 4 BA |
Property Description
Gorgeous, model-home quality beauty! CURB APPEAL!! In the desirable area of Cibolo with quick access to I35. From the designer colors, to the wood-look tile flooring throughout the main floor - you'll think this home was a product of HGTV! Beautiful 20ft high ceilings. ALL APPLIANCES INCLUDED!! Don't miss the custom built counter/wet bar with wine fridge in the loft, right next to a media room that is perfect for all your movie nights with the crowd. Lots of privacy as this home backs up to farmland. AWARD winning school district! Don't miss your chance - schedule your showing today!
-
Type: Residential Property
-
Year Built: 2017
-
Cooling: Two Central
-
Heating: Central,1 Unit
-
Lot Size: 0.17 Acres
Property Details
- Status:Available
- Type:Residential Property
- MLS #:1857800
- Year Built:2017
- Sq. Feet:3,083
Community Information
- Address:5175 Top Ridge Schertz, TX 78108
- County:Guadalupe
- City:Schertz
- Subdivision:CYPRESS POINT
- Zip Code:78108
School Information
- School System:Schertz-Cibolo-Universal City ISD
- High School:Steele
- Middle School:Dobie J. Frank
- Elementary School:John A Sippel
Features / Amenities
- Total Sq. Ft.:3,083
- Interior Features:Three Living Area, Separate Dining Room, Eat-In Kitchen, Two Eating Areas, Study/Library, Media Room, Loft, High Ceilings, Open Floor Plan, Cable TV Available, High Speed Internet, Telephone, Walk in Closets, Attic - Access only
- Fireplace(s): Not Applicable
- Floor:Carpeting, Ceramic Tile
- Inclusions:Ceiling Fans, Washer Connection, Dryer Connection, Cook Top, Built-In Oven, Self-Cleaning Oven, Microwave Oven, Disposal, Dishwasher, Ice Maker Connection, Smoke Alarm, Security System (Owned), Electric Water Heater, Garage Door Opener, In Wall Pest Control, Smooth Cooktop, Solid Counter Tops, Double Ovens, City Garbage service
- Master Bath Features:Tub/Shower Separate, Double Vanity, Tub has Whirlpool, Garden Tub
- Cooling:Two Central
- Heating Fuel:Electric
- Heating:Central, 1 Unit
- Master:14x16
- Bedroom 2:12x13
- Bedroom 3:12x13
- Bedroom 4:14x11
- Dining Room:10x12
- Family Room:15x16
- Kitchen:12x17
- Office/Study:11x11
Architecture
- Bedrooms:5
- Bathrooms:4
- Year Built:2017
- Stories:2
- Style:Two Story
- Roof:Composition
- Foundation:Slab
- Parking:Two Car Garage
Property Features
- Neighborhood Amenities:Park/Playground
- Water/Sewer:Water System, Sewer System
Tax and Financial Info
- Proposed Terms:Conventional, FHA, VA, Cash
- Total Tax:8643
5 BD | 4 BA | 3,083 SqFt
© 2025 Lone Star Real Estate. All rights reserved. The data relating to real estate for sale on this web site comes in part from the Internet Data Exchange Program of Lone Star Real Estate. Information provided is for viewer's personal, non-commercial use and may not be used for any purpose other than to identify prospective properties the viewer may be interested in purchasing. Information provided is deemed reliable but not guaranteed. Listing Courtesy of Christopher Dudley with Real Broker, LLC.

