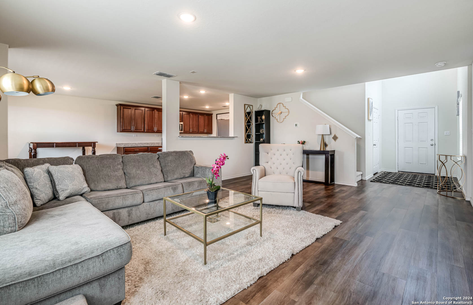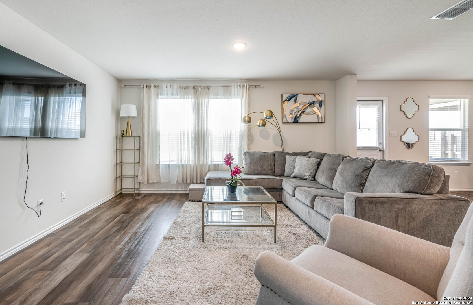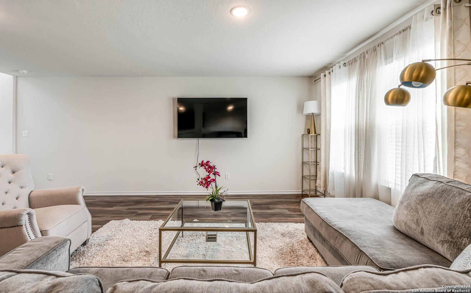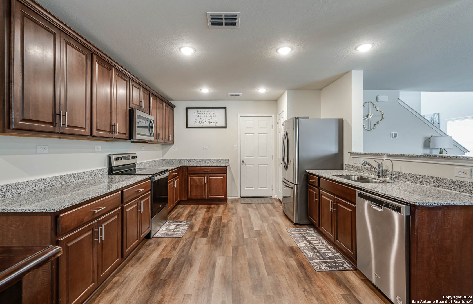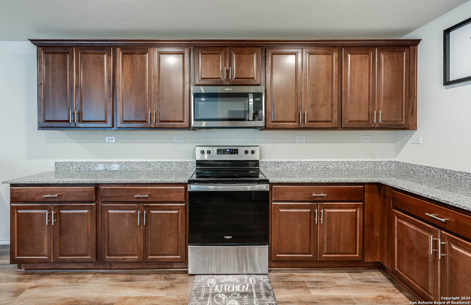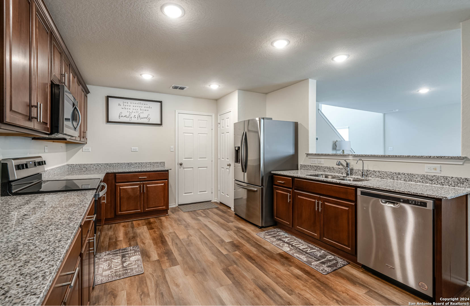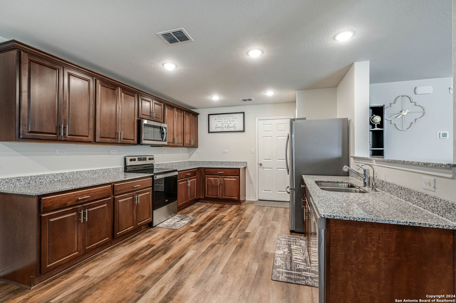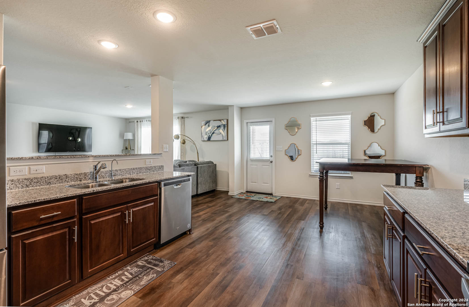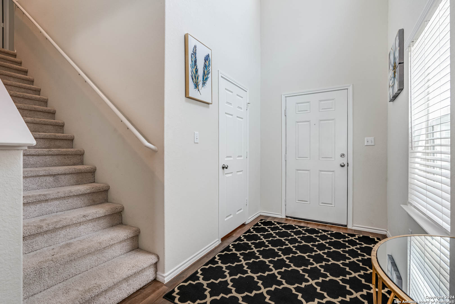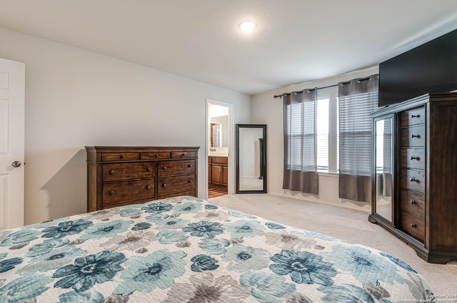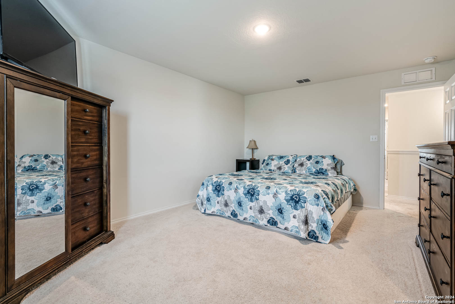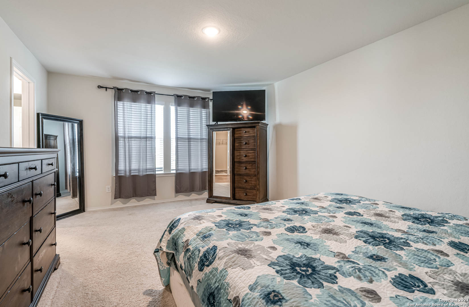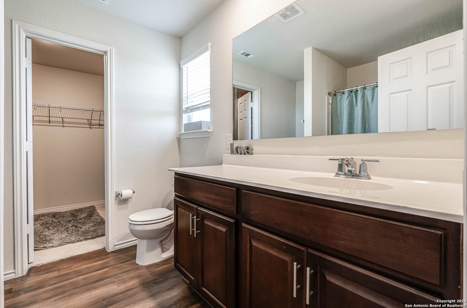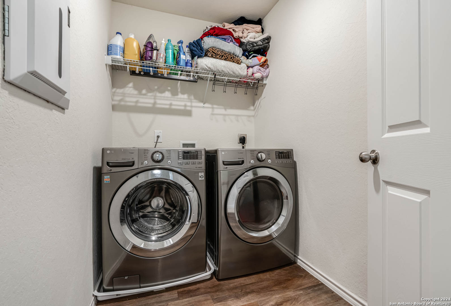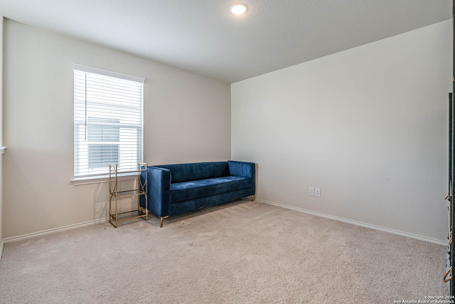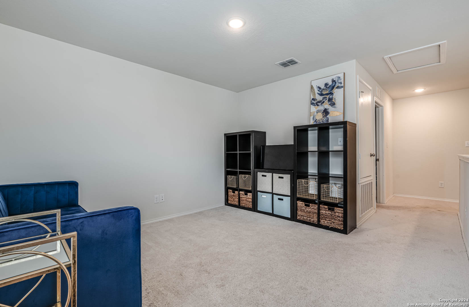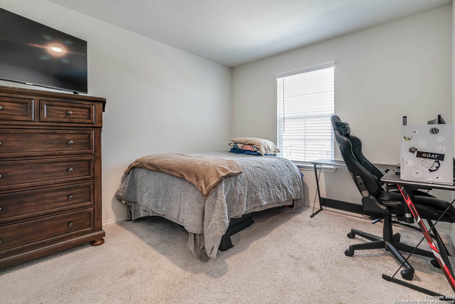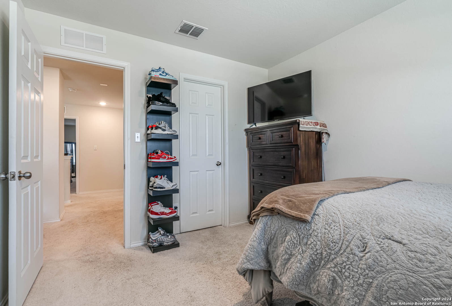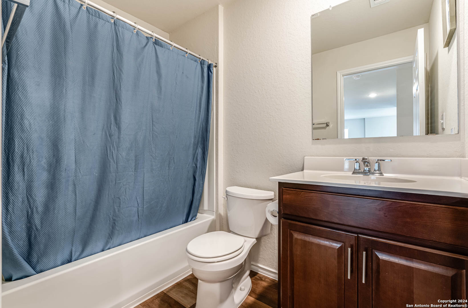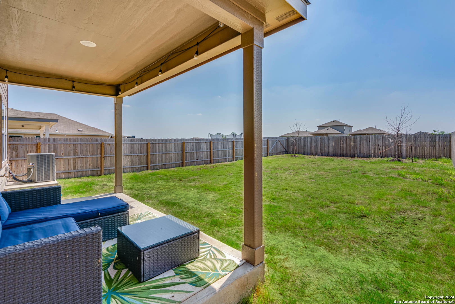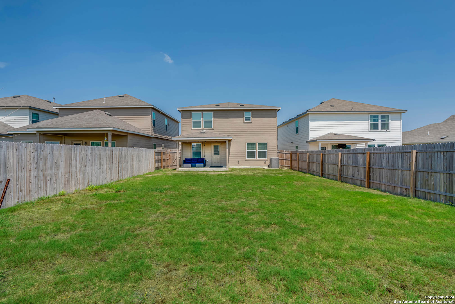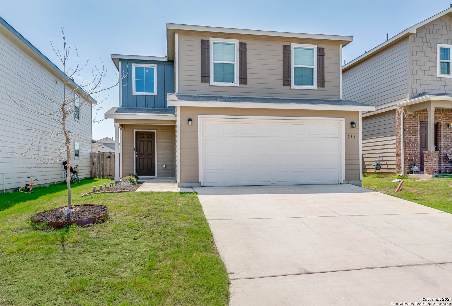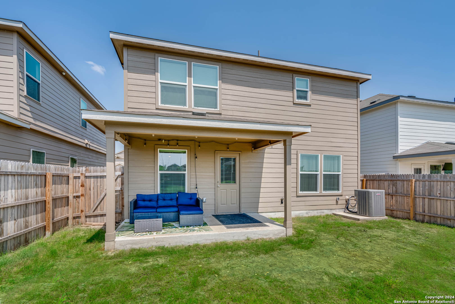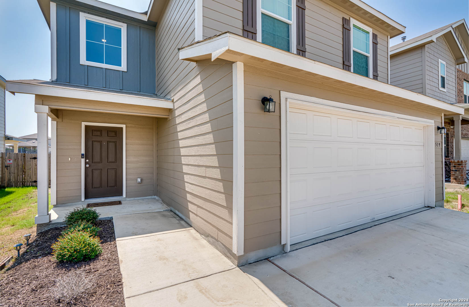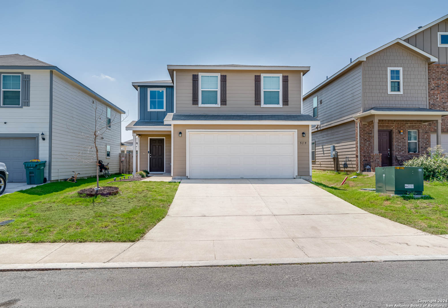Property Details
Wild Olive Way
San Antonio, TX 78219
$272,500
3 BD | 3 BA |
Property Description
***Looking for a Sweet Deal, then consider a Qualifying Assumable Loan. This beautiful 1,836 square feet, two story home with gorgeous laminate flooring, spacious kitchen with lots of cabinetry and large open concept living room space has a lot to offer. This 3-bedroom, 2.5-bathroom home has a loft that can be utilized in several ways to include more room for entertainment or even a date night. The primary bedroom has a large walk-in closet. This home has a privacy fenced in large backyard with no neighbors in back is a great space to host lots of fun gatherings. Why consider an assumption... Glad you asked. * This is a VA loan, MIP-Mortgage Insurance Premium is not required. * You don't need to be a veteran to assume this loan. * Appraisal is not required. * No new Title Policy is required; the current Title Policy will remain in place. * Less than 30 years remaining on this mortgage. * The interest rate is already established and less than the current average rate. * Less costs than the standard closing cost and loan processing fees. Come preview this beautiful home for yourself. * As you can see, this Assumption has many benefits. Assumption is not the only option but can be a really SWEET DEAL for the right buyer. * ASSUMING THIS LOAN CAN BE EASIER THAN YOU THINK, check it out!
-
Type: Residential Property
-
Year Built: 2021
-
Cooling: One Central
-
Heating: Central,1 Unit
-
Lot Size: 0.13 Acres
Property Details
- Status:Available
- Type:Residential Property
- MLS #:1777921
- Year Built:2021
- Sq. Feet:1,836
Community Information
- Address:519 Wild Olive Way San Antonio, TX 78219
- County:Bexar
- City:San Antonio
- Subdivision:ROSILLO RANCH
- Zip Code:78219
School Information
- School System:San Antonio I.S.D.
- High School:Sam Houston
- Middle School:Davis
- Elementary School:Hirsch
Features / Amenities
- Total Sq. Ft.:1,836
- Interior Features:One Living Area, Eat-In Kitchen, Breakfast Bar, Loft
- Fireplace(s): Not Applicable
- Floor:Carpeting, Laminate
- Inclusions:Chandelier, Washer Connection, Dryer Connection, Washer, Dryer, Self-Cleaning Oven, Microwave Oven, Stove/Range, Refrigerator, Disposal, Dishwasher, Ice Maker Connection, Vent Fan, Smoke Alarm, Electric Water Heater, Garage Door Opener, Smooth Cooktop, 2nd Floor Utility Room, City Garbage service
- Master Bath Features:Tub/Shower Combo, Single Vanity
- Exterior Features:Covered Patio, Privacy Fence, Double Pane Windows
- Cooling:One Central
- Heating Fuel:Electric
- Heating:Central, 1 Unit
- Master:12x16
- Bedroom 2:10x11
- Bedroom 3:10x10
- Kitchen:12x14
Architecture
- Bedrooms:3
- Bathrooms:3
- Year Built:2021
- Stories:2
- Style:Two Story, Traditional
- Roof:Composition, Other
- Foundation:Slab
- Parking:Two Car Garage, Attached
Property Features
- Lot Dimensions:40 x 136
- Neighborhood Amenities:None
- Water/Sewer:City
Tax and Financial Info
- Proposed Terms:Conventional, FHA, VA, Cash, Assumption w/Qualifying
- Total Tax:6832.5
3 BD | 3 BA | 1,836 SqFt
© 2025 Lone Star Real Estate. All rights reserved. The data relating to real estate for sale on this web site comes in part from the Internet Data Exchange Program of Lone Star Real Estate. Information provided is for viewer's personal, non-commercial use and may not be used for any purpose other than to identify prospective properties the viewer may be interested in purchasing. Information provided is deemed reliable but not guaranteed. Listing Courtesy of Joyce Jackson with Keller Williams Legacy.

