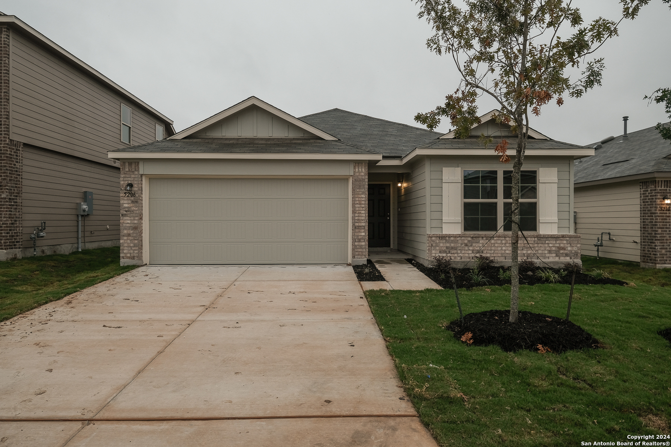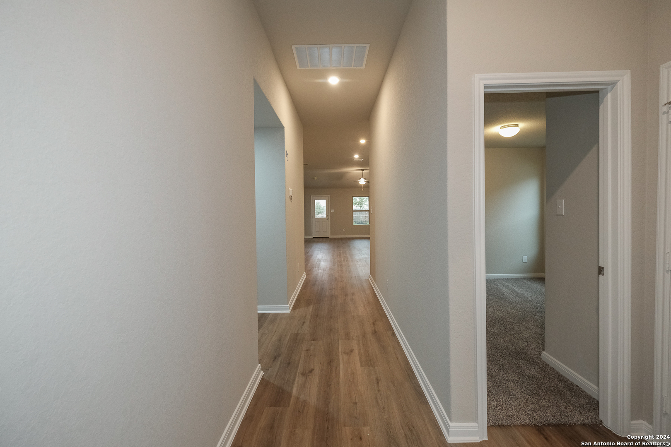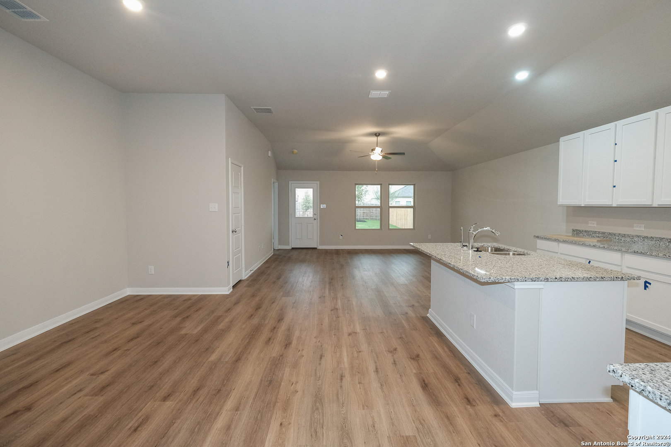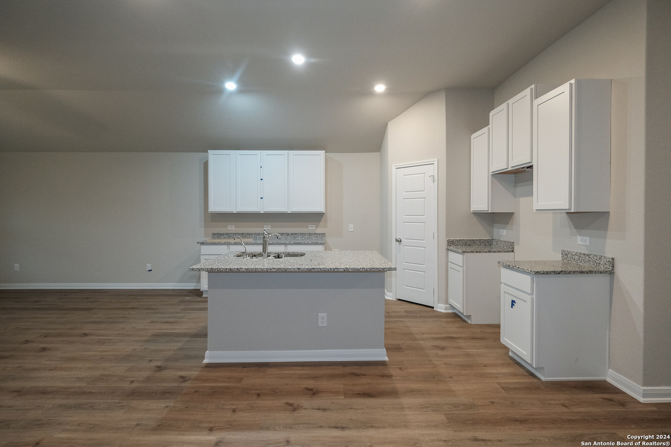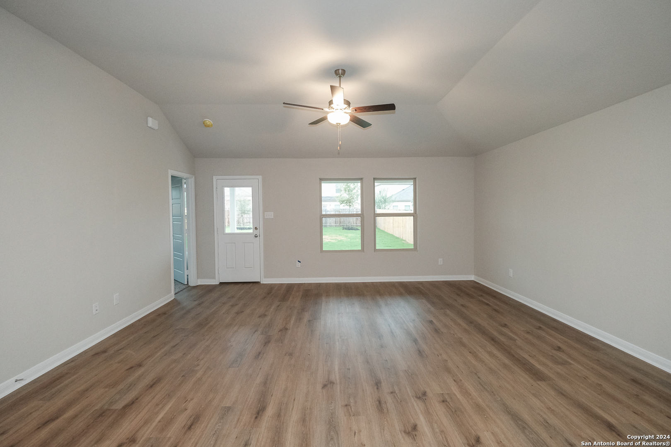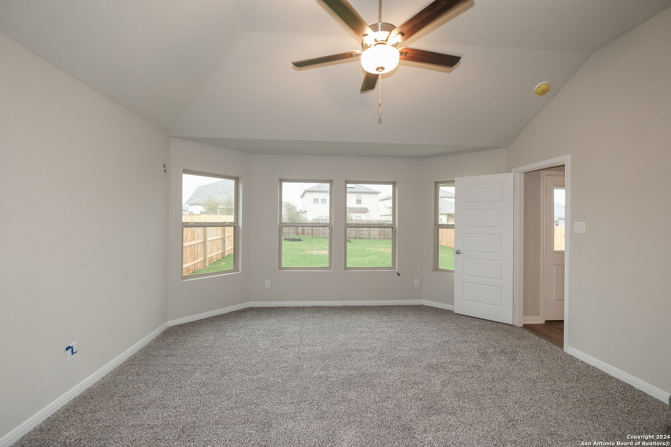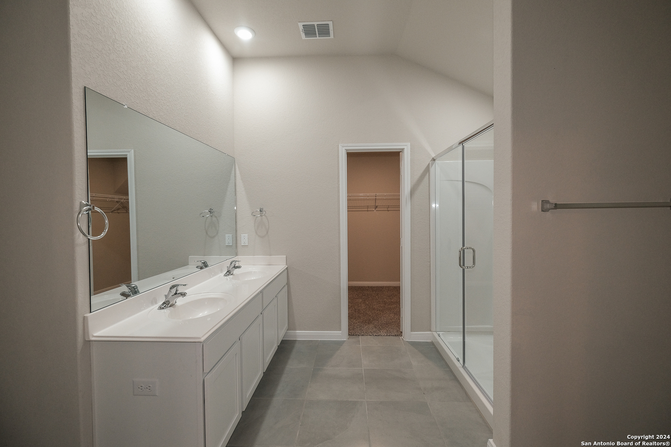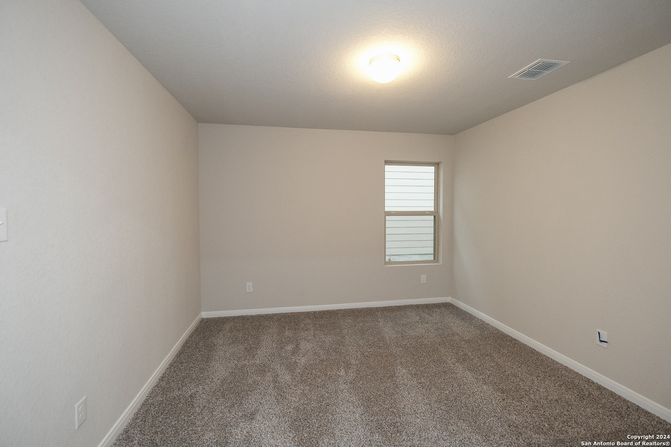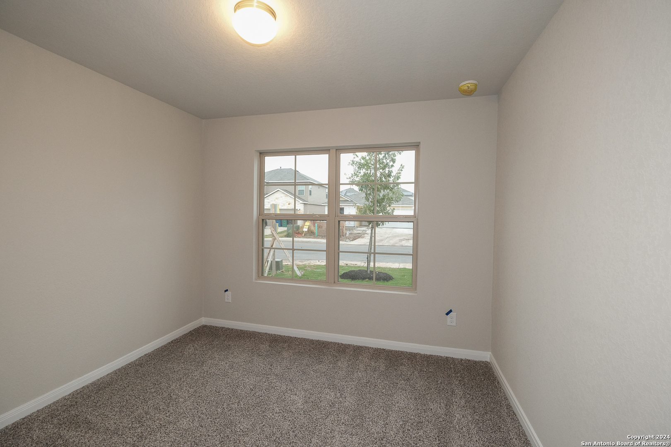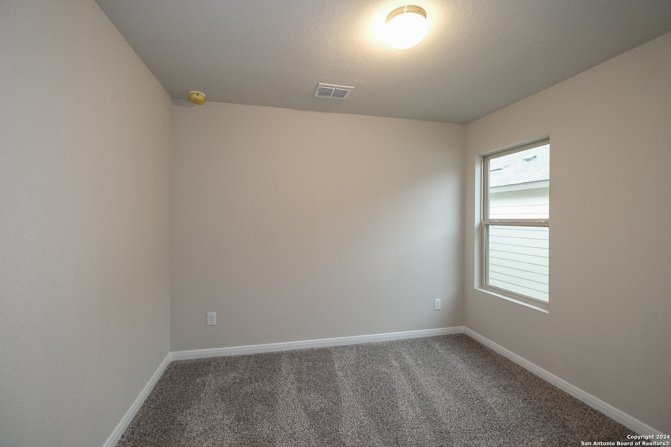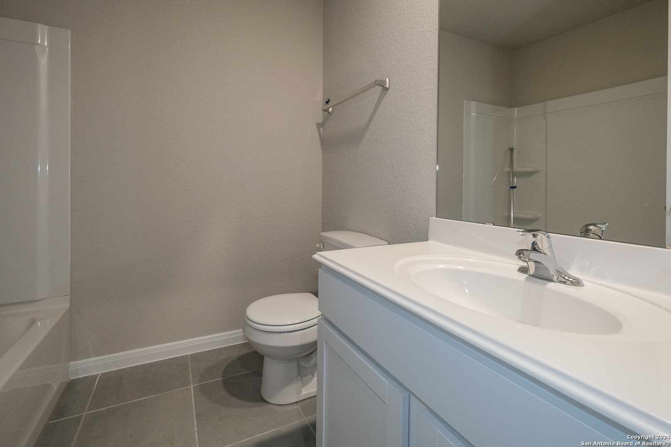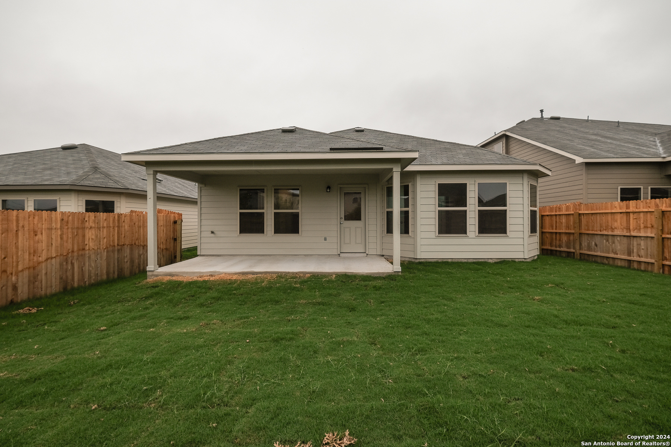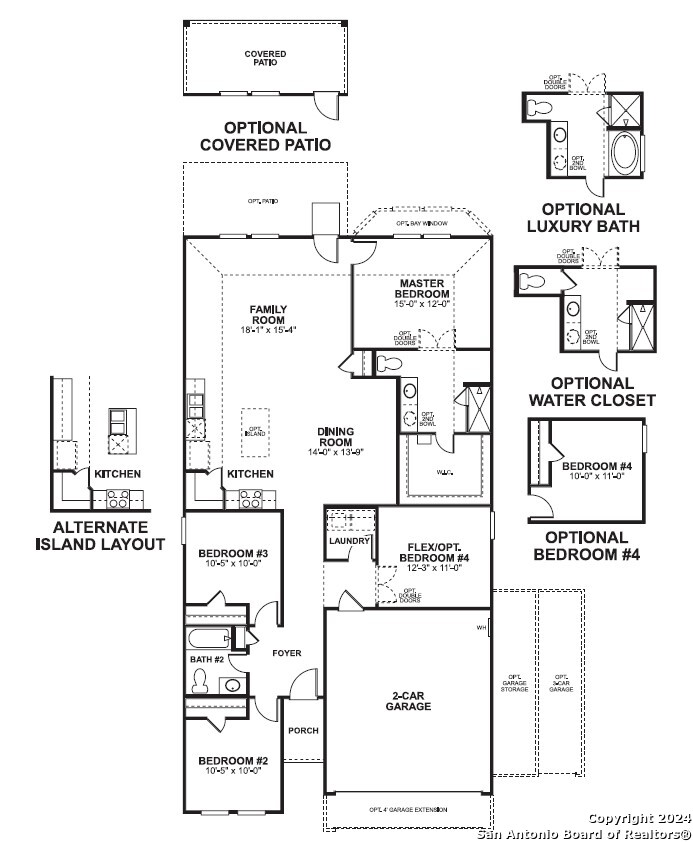Property Details
Halite Valley
San Antonio, TX 78222
$284,990
3 BD | 2 BA |
Property Description
*ESTIMATED COMPLETION OCT NOV 2024* SUBJECT TO CHANGE. Welcome to your new home at 5206 Halite Valley in vibrant San Antonio, TX! This stunning 3-bedroom, 2-bathroom home is now available for sale, offering a perfect blend of modern comfort and convenience. Situated in a sought-after community, this new construction home by M/I Homes boasts a contemporary design with a single-level layout that caters to a variety of lifestyles. Spanning an impressive 1,687 square feet, this home provides a spacious retreat for you and your loved ones. Step inside to discover a well-appointed kitchen that is sure to inspire your inner chef. Sleek countertops, ample cabinet storage, and modern appliances make meal preparation a breeze. The kitchen seamlessly flows into the open floorplan living and dining area, creating a welcoming space for gatherings and relaxation. Move beyond the interior and find yourself in the backyard oasis, complete with a covered patio perfect for enjoying morning coffee or hosting weekend barbecues. The 3 bedrooms offer comfortable sanctuaries for rest and relaxation, while the 2 bathrooms are designed with modern fixtures and finishes to elevate your daily routine. Located in San Antonio, you'll have easy access to a variety of amenities, including shopping centers, restaurants, parks, and more. Whether you're looking for a night out on the town or a relaxing day in nature, this location has something for everyone.
-
Type: Residential Property
-
Year Built: 2024
-
Cooling: One Central
-
Heating: Central
-
Lot Size: 0.16 Acres
Property Details
- Status:Available
- Type:Residential Property
- MLS #:1795504
- Year Built:2024
- Sq. Feet:1,725
Community Information
- Address:5206 Halite Valley San Antonio, TX 78222
- County:Bexar
- City:San Antonio
- Subdivision:BLUE RIDGE RANCH
- Zip Code:78222
School Information
- School System:East Central I.S.D
- High School:East Central
- Middle School:Legacy
- Elementary School:Sinclair
Features / Amenities
- Total Sq. Ft.:1,725
- Interior Features:One Living Area, Separate Dining Room, Eat-In Kitchen, Island Kitchen, Walk-In Pantry
- Fireplace(s): Not Applicable
- Floor:Carpeting, Ceramic Tile, Vinyl
- Inclusions:Washer Connection, Dryer Connection, Stove/Range, Dishwasher
- Master Bath Features:Shower Only, Double Vanity
- Cooling:One Central
- Heating Fuel:Natural Gas
- Heating:Central
- Master:15x12
- Bedroom 2:10x10
- Bedroom 3:10x10
- Dining Room:14x13
- Kitchen:12x16
Architecture
- Bedrooms:3
- Bathrooms:2
- Year Built:2024
- Stories:1
- Style:One Story
- Roof:Composition
- Foundation:Slab
- Parking:Two Car Garage
Property Features
- Neighborhood Amenities:Park/Playground
- Water/Sewer:City
Tax and Financial Info
- Proposed Terms:Conventional, FHA, VA, TX Vet, Cash
- Total Tax:2.17
3 BD | 2 BA | 1,725 SqFt
© 2024 Lone Star Real Estate. All rights reserved. The data relating to real estate for sale on this web site comes in part from the Internet Data Exchange Program of Lone Star Real Estate. Information provided is for viewer's personal, non-commercial use and may not be used for any purpose other than to identify prospective properties the viewer may be interested in purchasing. Information provided is deemed reliable but not guaranteed. Listing Courtesy of Jaclyn Calhoun with Escape Realty.

