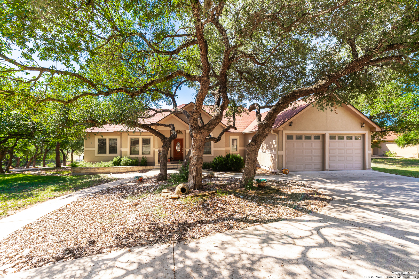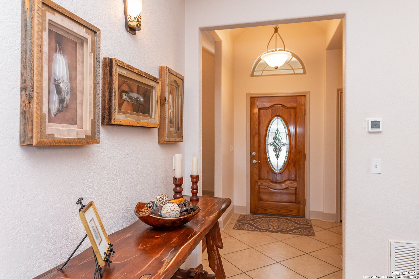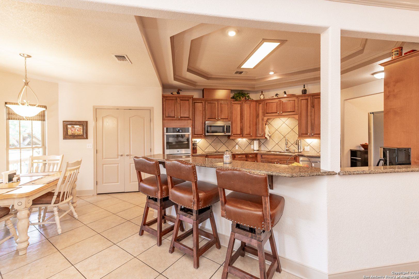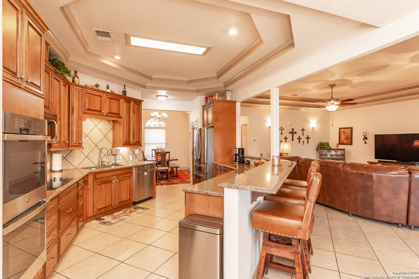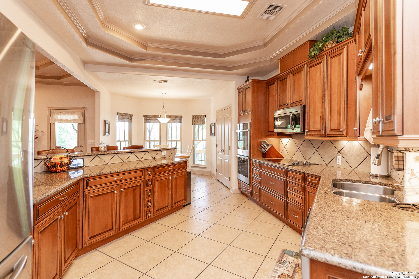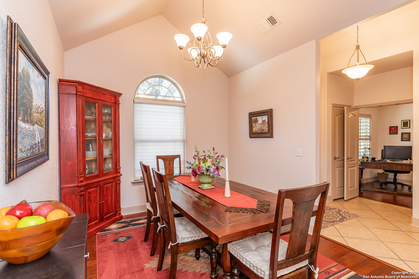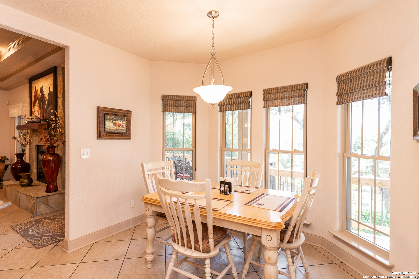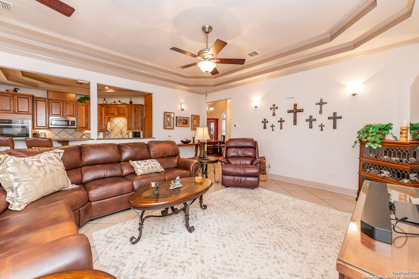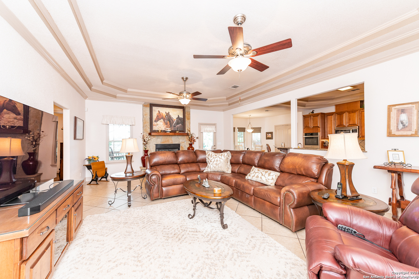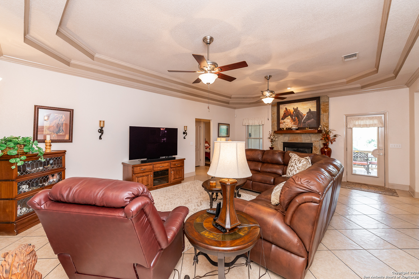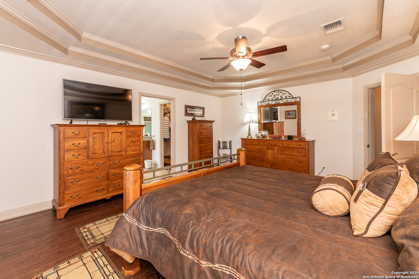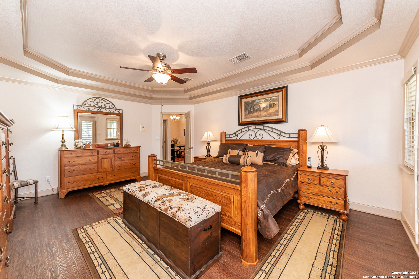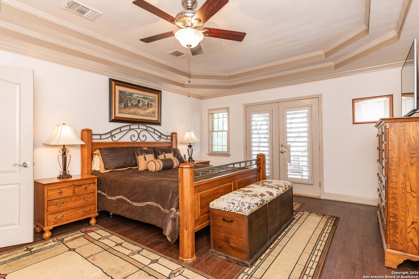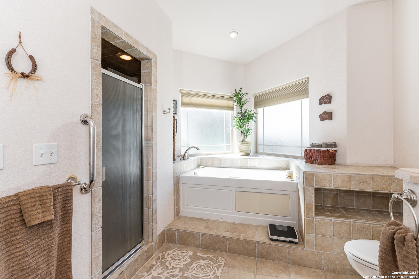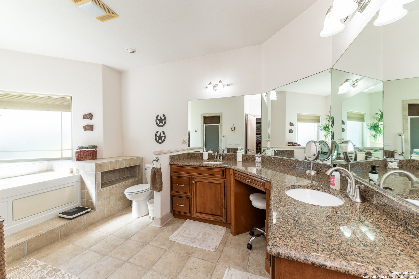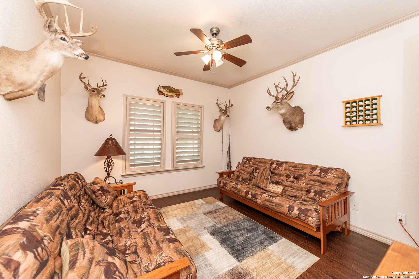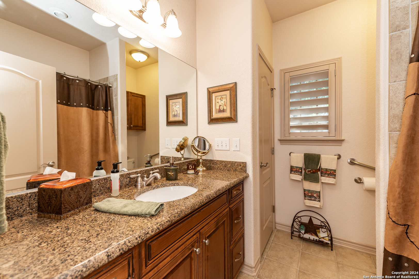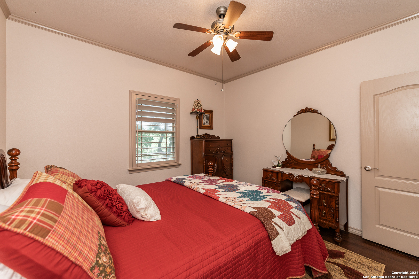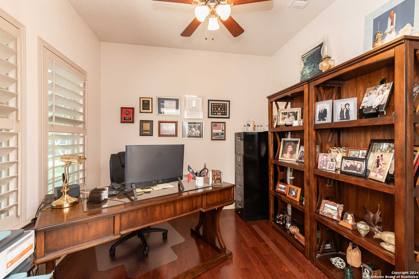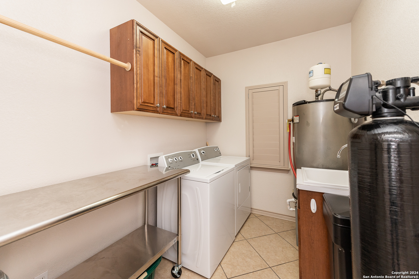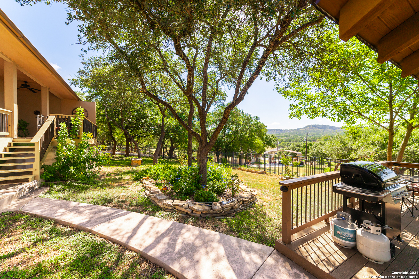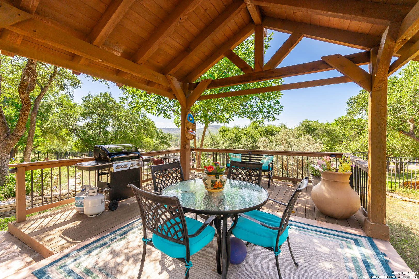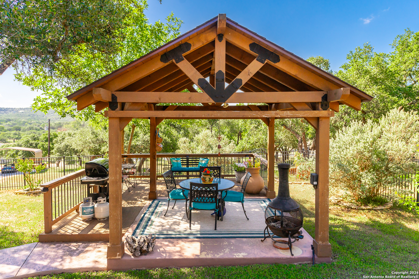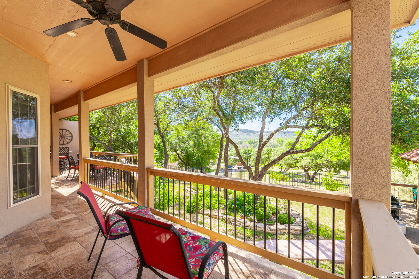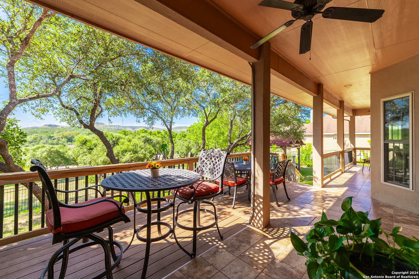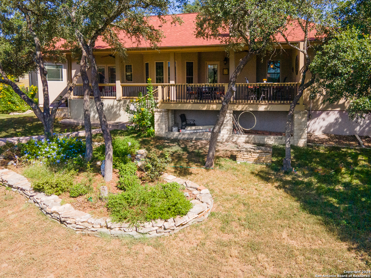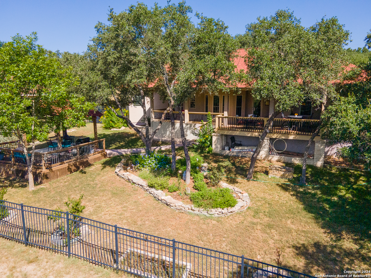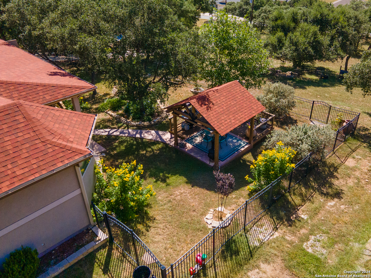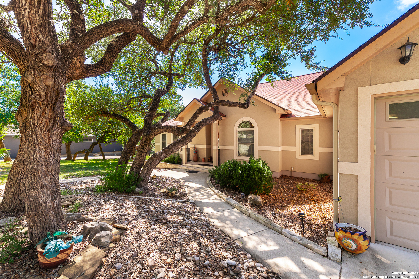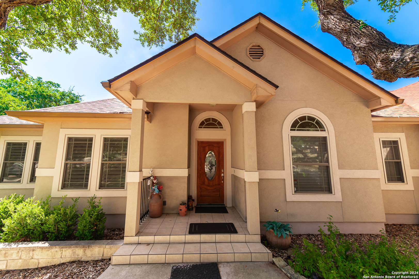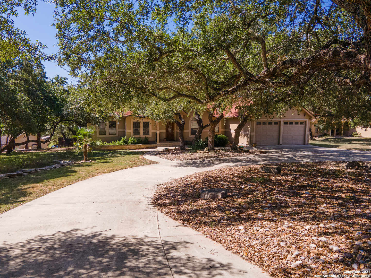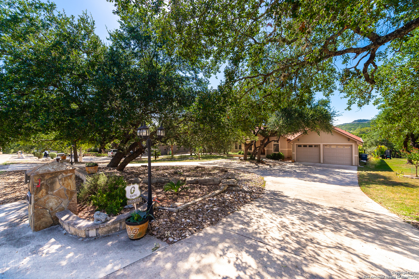Property Details
LORNE RD
Canyon Lake, TX 78133
$549,000
3 BD | 2 BA |
Property Description
Welcome to your dream home nestled in the heart of the Hill Country! This inviting property boasts 3 spacious bedrooms plus a versatile den, providing ample room for both relaxation and productivity. The home features 2 well-appointed bathrooms and has recently been updated with a new HVAC system w/ultra violet light and roof (2023), ensuring comfort and peace of mind for years to come. Step into the cozy living room, where a charming wood burning/electric insert stone fireplace creates the perfect ambiance for cozy evenings. The well-equipped kitchen is a chef's delight, complete with updated appliances and a breakfast bar that's ideal for casual dining and entertaining. This one acre property includes an oversized garage with builtin cabinets/workbench and a large circular drive, offering plenty of space for parking and convenience. Enjoy serene views of the hill country from the expansive back patio, where a beautifully landscaped yard, gazebo, and mature trees provide a perfect setting for outdoor gatherings. With no rear neighbors, you'll relish in the privacy and tranquility of this wonderful location. Situated close to a boat ramp and a golf course, this home combines the best of country living with easy access to recreational activities.
-
Type: Residential Property
-
Year Built: 2008
-
Cooling: One Central
-
Heating: Central
-
Lot Size: 1 Acre
Property Details
- Status:Contract Pending
- Type:Residential Property
- MLS #:1801980
- Year Built:2008
- Sq. Feet:2,381
Community Information
- Address:521 LORNE RD Canyon Lake, TX 78133
- County:Comal
- City:Canyon Lake
- Subdivision:WOODLAND GREENS
- Zip Code:78133
School Information
- School System:Comal
- High School:Canyon Lake
- Middle School:Mountain Valley
- Elementary School:STARTZVILLE
Features / Amenities
- Total Sq. Ft.:2,381
- Interior Features:One Living Area, Separate Dining Room, Breakfast Bar, Study/Library, Utility Room Inside, 1st Floor Lvl/No Steps, Laundry Main Level, Laundry Room, Attic - Partially Floored
- Fireplace(s): One
- Floor:Ceramic Tile, Laminate
- Inclusions:Washer Connection, Dryer Connection, Stove/Range
- Master Bath Features:Tub/Shower Separate, Double Vanity, Tub has Whirlpool
- Exterior Features:Covered Patio, Deck/Balcony, Partial Fence, Mature Trees
- Cooling:One Central
- Heating Fuel:Electric
- Heating:Central
- Master:18x14
- Bedroom 2:12x11
- Bedroom 3:11x11
- Dining Room:11x10
- Kitchen:17x12
- Office/Study:9x9
Architecture
- Bedrooms:3
- Bathrooms:2
- Year Built:2008
- Stories:1
- Style:One Story
- Roof:Composition
- Foundation:Slab
- Parking:Two Car Garage
Property Features
- Neighborhood Amenities:None
- Water/Sewer:Water System, Septic
Tax and Financial Info
- Proposed Terms:Conventional, FHA, VA, Cash
- Total Tax:11425
3 BD | 2 BA | 2,381 SqFt
© 2025 Lone Star Real Estate. All rights reserved. The data relating to real estate for sale on this web site comes in part from the Internet Data Exchange Program of Lone Star Real Estate. Information provided is for viewer's personal, non-commercial use and may not be used for any purpose other than to identify prospective properties the viewer may be interested in purchasing. Information provided is deemed reliable but not guaranteed. Listing Courtesy of Christine Koch with Premier Agent Network Texas LL.

