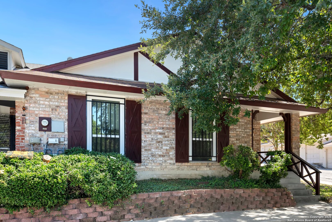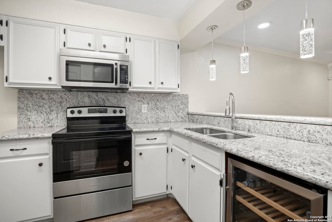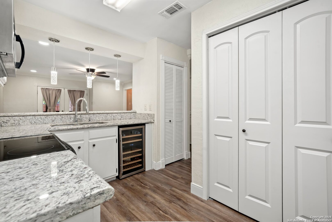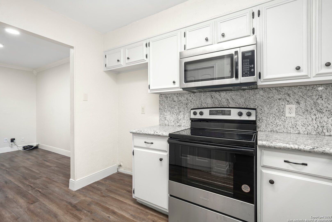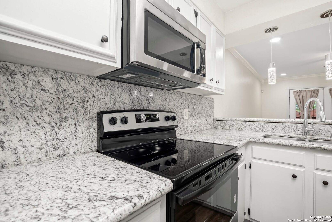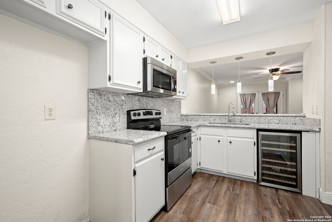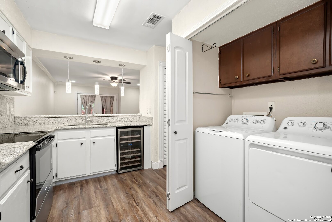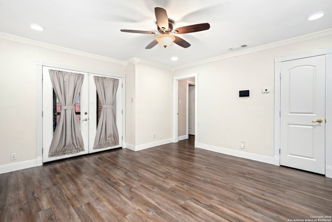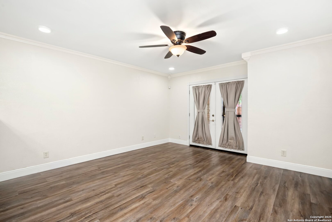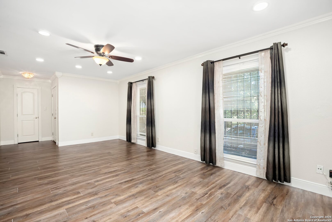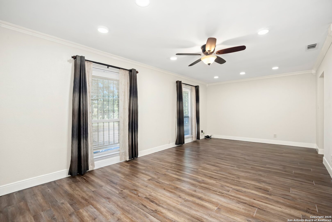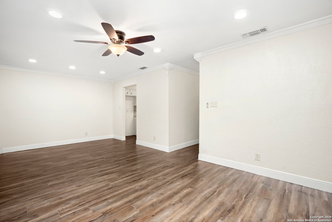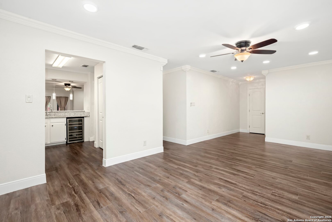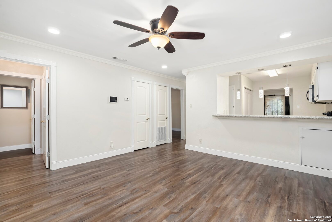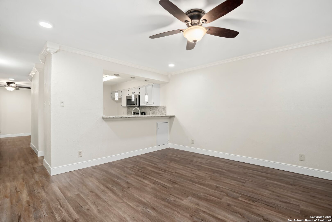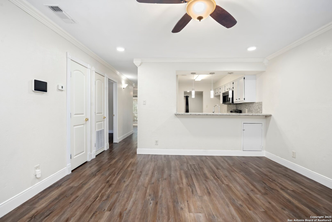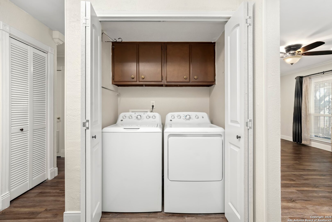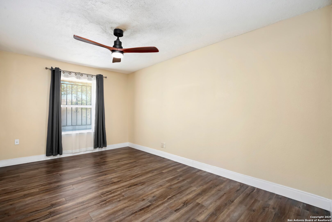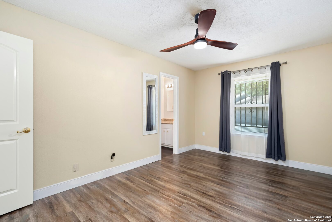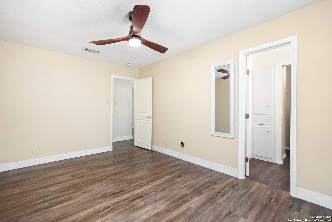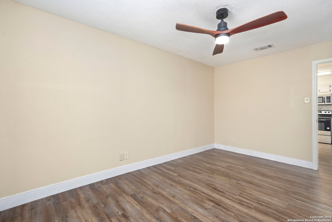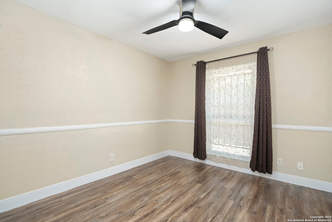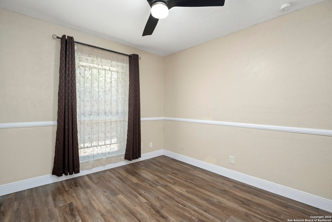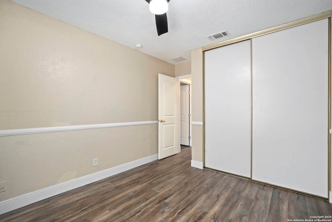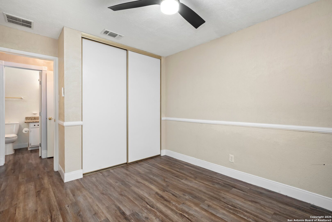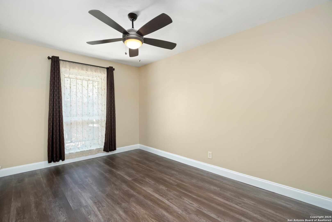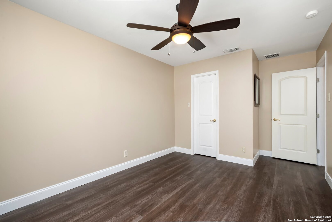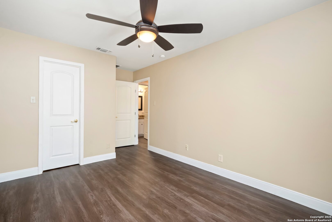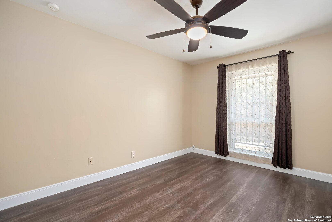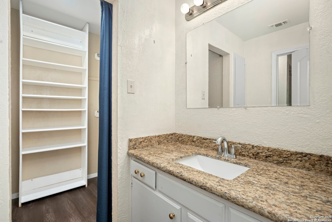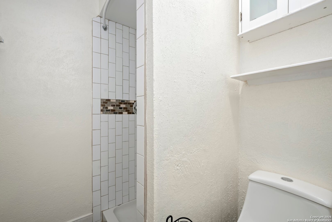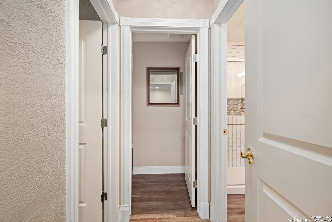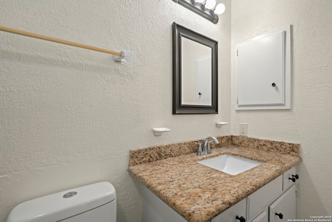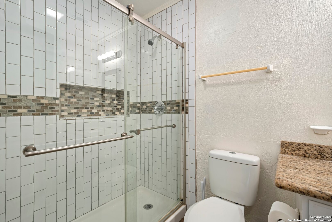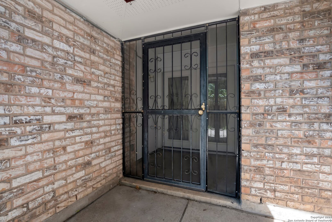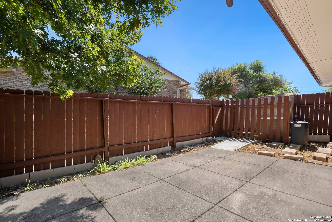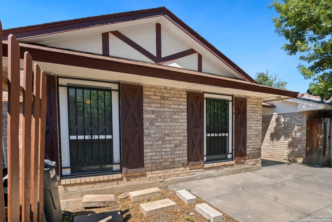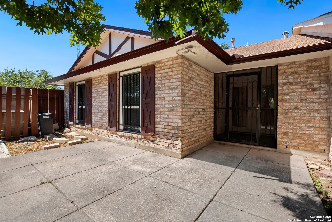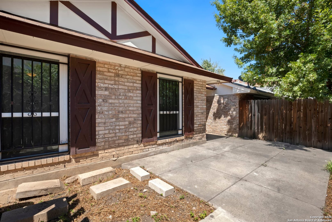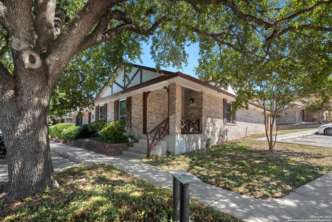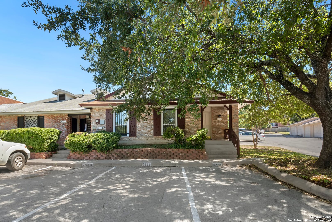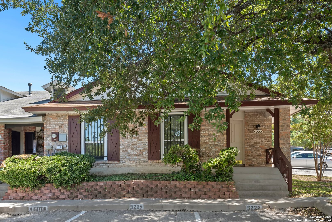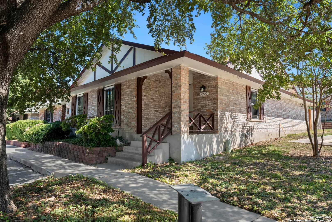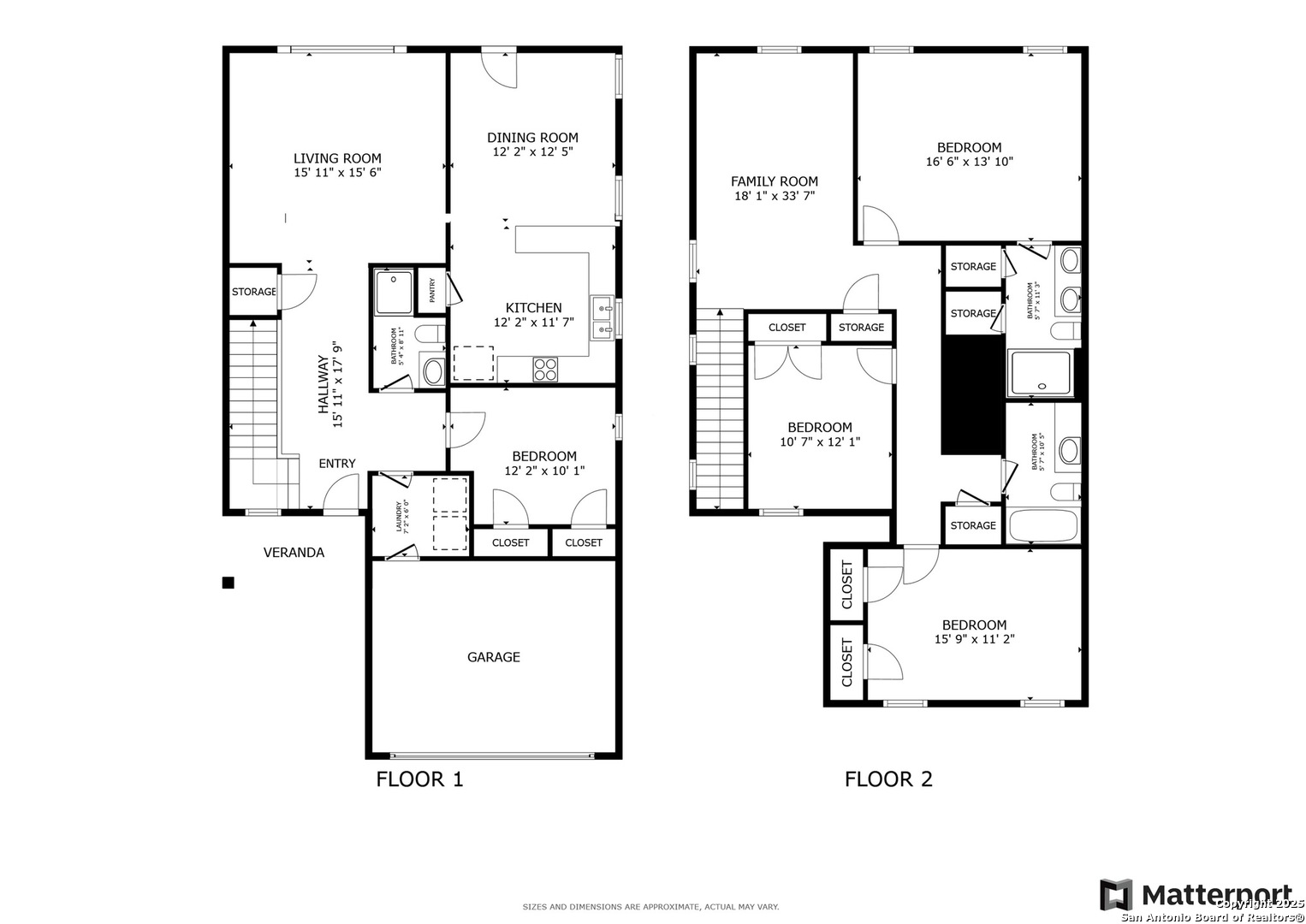Property Details
ROLLING RIDGE DR
San Antonio, TX 78228
$210,000
3 BD | 2 BA |
Property Description
Welcome to your dream home in the heart of San Antonio! This beautifully appointed 3-bedroom, 2-bath residence boasts stunning curb appeal with its elegant brick and half-timber exterior. Come inside to discover an inviting layout perfect for comfortable living. The kitchen is a chef's delight, featuring granite countertops, stainless steel appliances, and a wine fridge, all illuminated by stylish glass pendant lights. Enjoy seamless entertaining as the kitchen flows into the cozy family room, creating the perfect atmosphere for gatherings. With two distinct living areas, you'll have plenty of space for relaxation and entertainment-a spacious family room in the front and an additional living or dining room adjacent to the kitchen. Say goodbye to carpet! This home features easy-to-maintain flooring throughout, making cleaning a breeze. The low-maintenance yard includes a convenient patio slab, perfect for outdoor dining or lounging. Located in a fantastic commuter-friendly area, you'll have quick access to multiple routes and be just minutes away from the medical center, shopping, dining, and nearby parks. Don't miss this opportunity to own a beautifully designed home that offers both comfort and convenience. Schedule your showing today!
-
Type: Townhome
-
Year Built: 1972
-
Cooling: One Central
-
Heating: Central
-
Lot Size: 0.05 Acres
Property Details
- Status:Available
- Type:Townhome
- MLS #:1857252
- Year Built:1972
- Sq. Feet:1,400
Community Information
- Address:5222 ROLLING RIDGE DR San Antonio, TX 78228
- County:Bexar
- City:San Antonio
- Subdivision:ROLLING RIDGE
- Zip Code:78228
School Information
- School System:Northside
- High School:Holmes Oliver W
- Middle School:Neff Pat
- Elementary School:Glass Colby
Features / Amenities
- Total Sq. Ft.:1,400
- Interior Features:One Living Area, Separate Dining Room, Breakfast Bar, Laundry in Kitchen, Walk in Closets, Attic - Access only
- Fireplace(s): Not Applicable
- Floor:Vinyl
- Inclusions:Ceiling Fans, Washer Connection, Dryer Connection, Washer, Dryer, Microwave Oven, Stove/Range, Disposal, Electric Water Heater
- Master Bath Features:Shower Only
- Exterior Features:Wrought Iron Fence, Partial Sprinkler System, Double Pane Windows, Decorative Bars
- Cooling:One Central
- Heating Fuel:Electric, Natural Gas
- Heating:Central
- Master:10x15
- Bedroom 2:10x13
- Bedroom 3:10x11
- Family Room:22x12
- Kitchen:10x7
Architecture
- Bedrooms:3
- Bathrooms:2
- Year Built:1972
- Stories:1
- Style:One Story, Ranch
- Roof:Composition
- Foundation:Slab
- Parking:None/Not Applicable
Property Features
- Neighborhood Amenities:Pool, Clubhouse
- Water/Sewer:Water System, Sewer System, City
Tax and Financial Info
- Proposed Terms:Conventional, FHA, VA, Cash
- Total Tax:3867.61
3 BD | 2 BA | 1,400 SqFt
© 2025 Lone Star Real Estate. All rights reserved. The data relating to real estate for sale on this web site comes in part from the Internet Data Exchange Program of Lone Star Real Estate. Information provided is for viewer's personal, non-commercial use and may not be used for any purpose other than to identify prospective properties the viewer may be interested in purchasing. Information provided is deemed reliable but not guaranteed. Listing Courtesy of Abel Contreras with Redfin Corporation.

