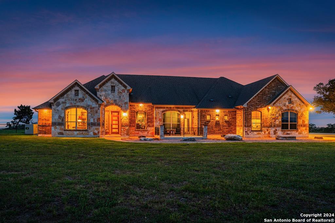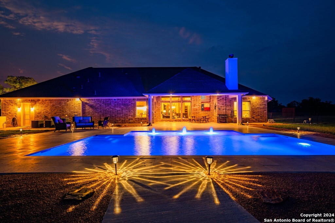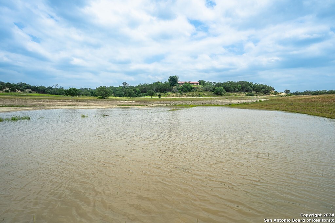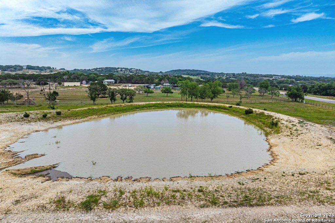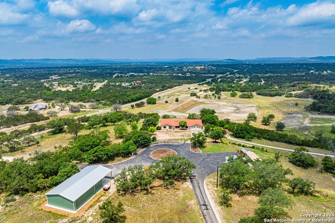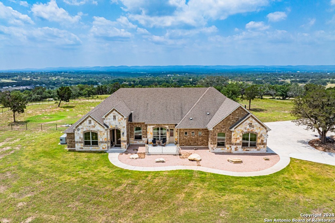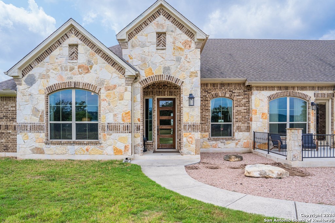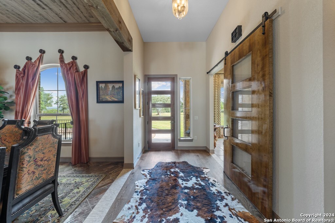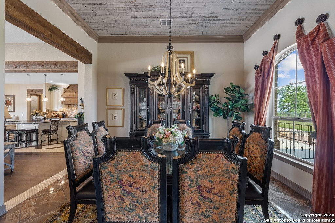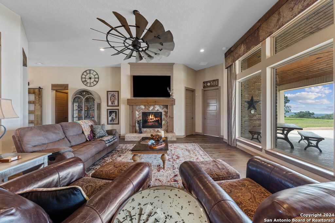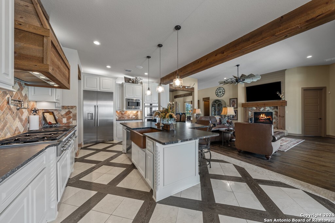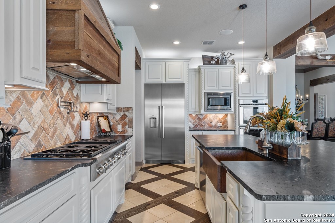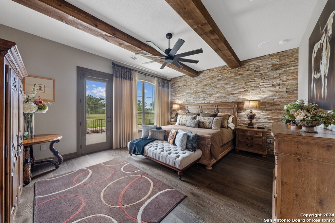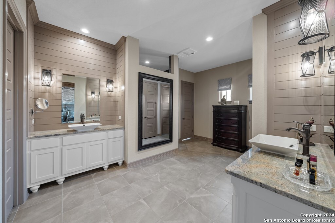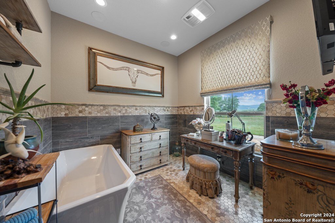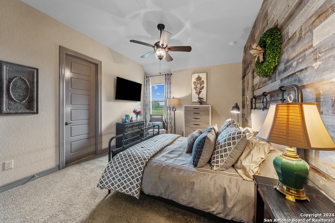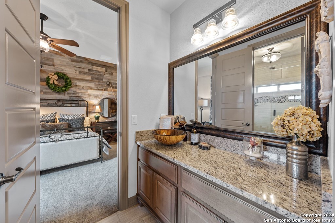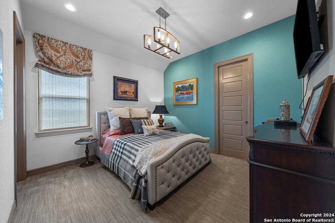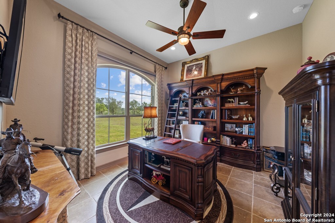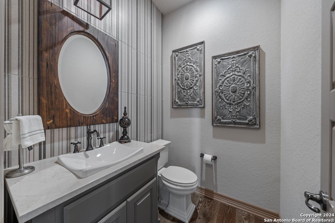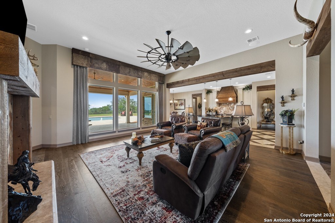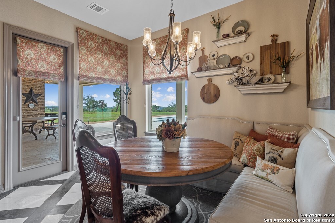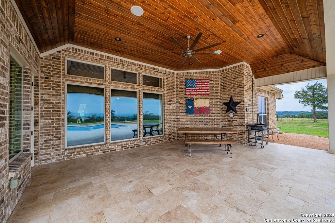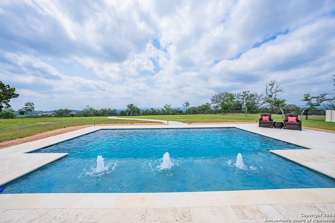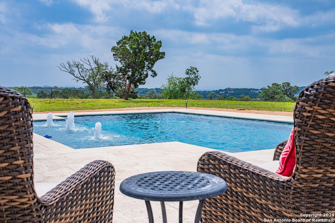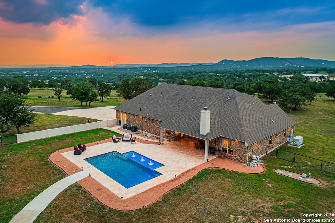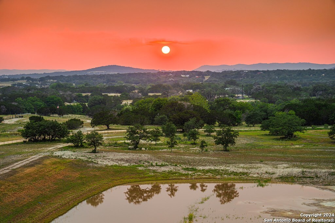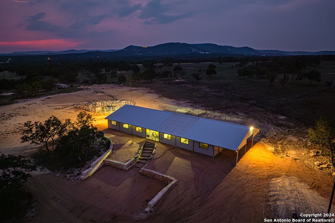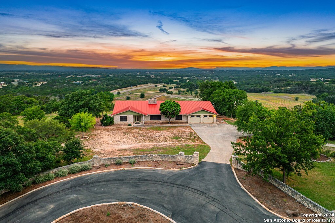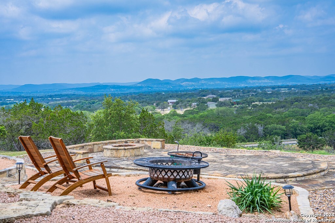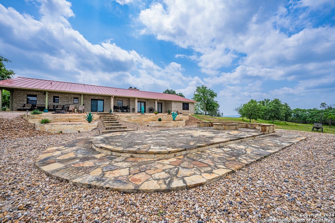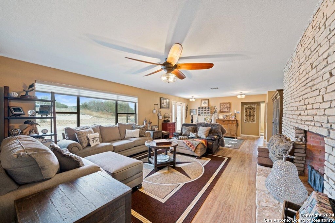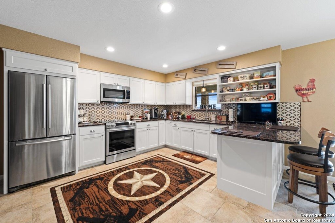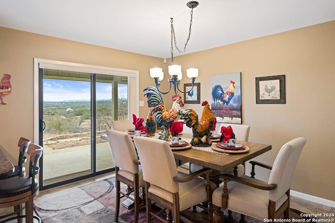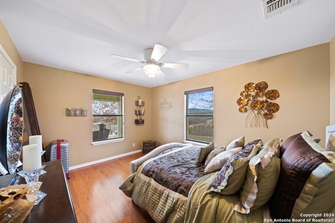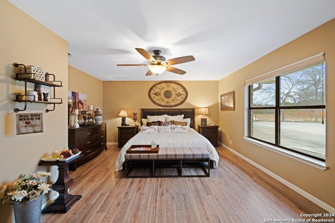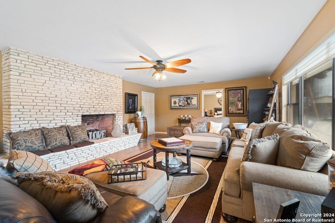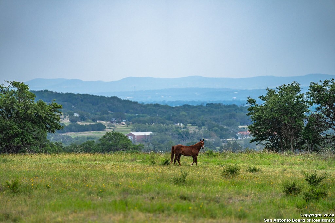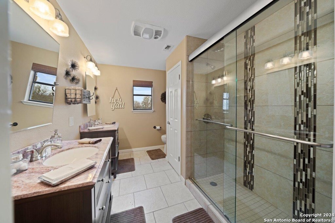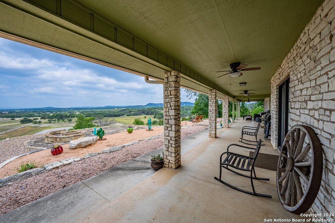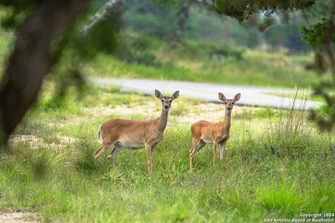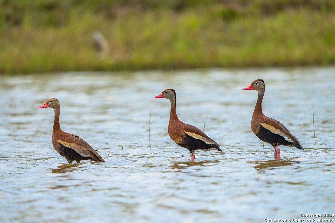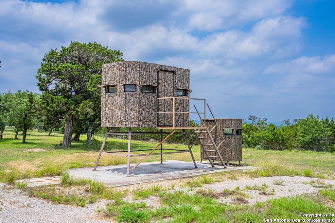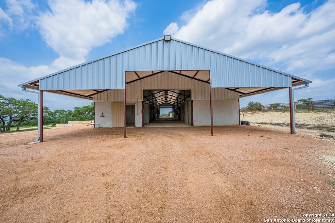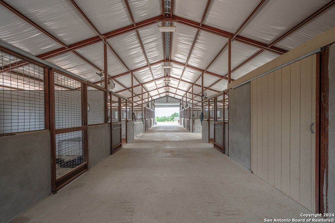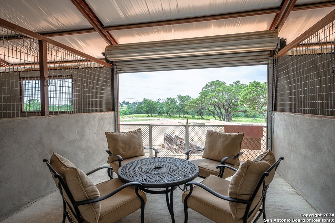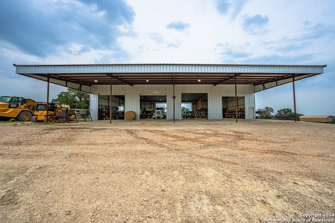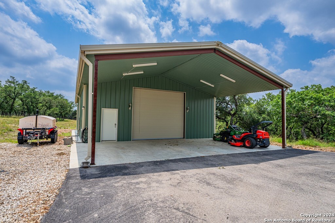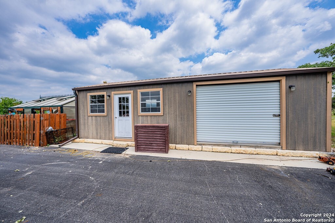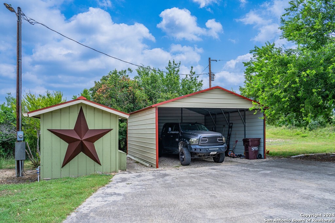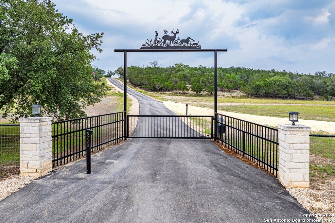Property Details
FM 3240
Bandera, TX 78003
$4,491,000
3 BD | 3 BA |
Property Description
**133.817 Acres - Ag Exempt - Exceptional Views - 3.5 Acre Lake + 2 ponds - 2 homes including an Exquisite 3296 sq ft 3/2.5/4.5 Main Home with pool - Extensive upgrades & finishes abound throughout the main home, featuring high ceilings, great room with open concept to an amazing gourmet kitchen with stainless steel Thermador appliances. There is a large 90x100 workshop with several roolup doors for heavy eqipment or perhaps a car collection. The 44x98 horse barn with nine stalls, tack room and half bathroom. The 40x60 insulated building/workshop with HVAC and full bathroom is set up for multiple uses, including RV storage. Two wells on the property. Perimeter low fenced with some cross fencing. Gated entry. Ag exemption means lower taxes. Call for an appointment.
-
Type: Residential Property
-
Year Built: 2017
-
Cooling: Other
-
Heating: Other
-
Lot Size: 133.81 Acres
Property Details
- Status:Available
- Type:Residential Property
- MLS #:1784333
- Year Built:2017
- Sq. Feet:3,296
Community Information
- Address:5228 FM 3240 Bandera, TX 78003
- County:Bandera
- City:Bandera
- Subdivision:N /A
- Zip Code:78003
School Information
- School System:Bandera Isd
- High School:Call District
- Middle School:Call District
- Elementary School:Call District
Features / Amenities
- Total Sq. Ft.:3,296
- Interior Features:Breakfast Bar, Study/Library, Shop, Utility Room Inside, High Ceilings, Open Floor Plan, Laundry Room, Attic - Pull Down Stairs, Attic - Other See Remarks
- Fireplace(s): One, Wood Burning, Gas, Other
- Floor:Carpeting, Wood, Other
- Inclusions:Ceiling Fans, Washer Connection, Dryer Connection, Cook Top, Self-Cleaning Oven, Microwave Oven, Gas Cooking, Refrigerator, Dishwasher, Water Softener (owned)
- Master Bath Features:Tub/Shower Separate
- Cooling:Other
- Heating Fuel:Electric, Propane Owned
- Heating:Other
- Master:16x17
- Bedroom 2:13x11
- Bedroom 3:11x12
- Dining Room:12x14
- Family Room:12x12
- Kitchen:30x11
- Office/Study:11x11
Architecture
- Bedrooms:3
- Bathrooms:3
- Year Built:2017
- Stories:1
- Style:Texas Hill Country
- Roof:Composition
- Foundation:Slab
- Parking:Three Car Garage
Property Features
- Neighborhood Amenities:Other - See Remarks
- Water/Sewer:Private Well, Septic
Tax and Financial Info
- Proposed Terms:Conventional, Cash
- Total Tax:49767.35
3 BD | 3 BA | 3,296 SqFt
© 2025 Lone Star Real Estate. All rights reserved. The data relating to real estate for sale on this web site comes in part from the Internet Data Exchange Program of Lone Star Real Estate. Information provided is for viewer's personal, non-commercial use and may not be used for any purpose other than to identify prospective properties the viewer may be interested in purchasing. Information provided is deemed reliable but not guaranteed. Listing Courtesy of Dorothy Johnson with Fore Premier Properties.

