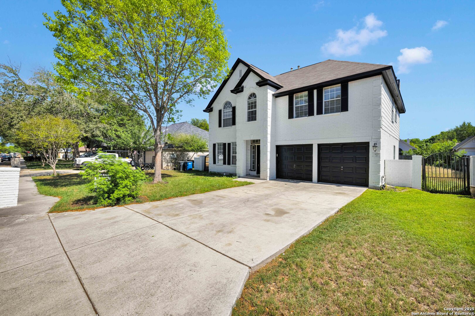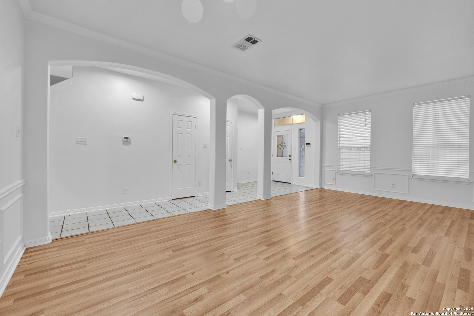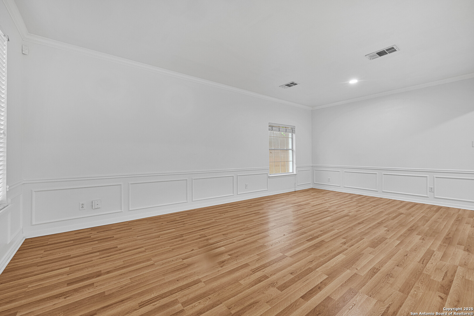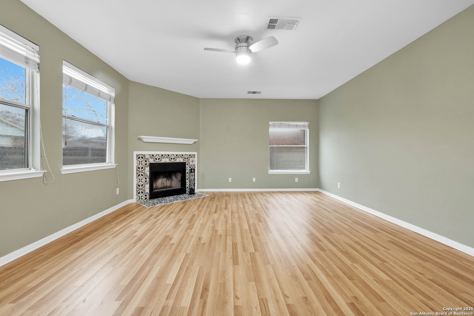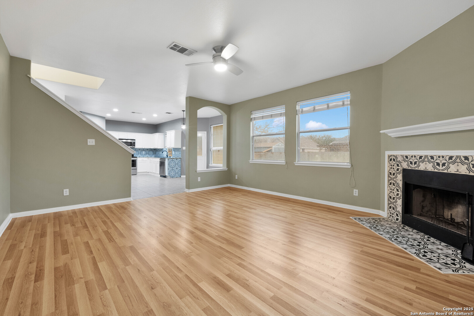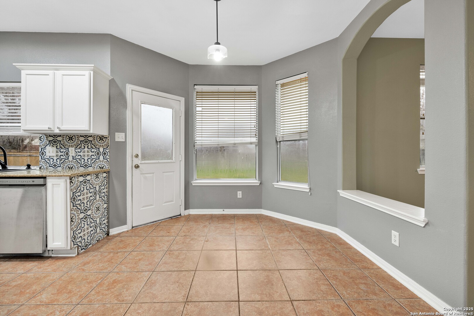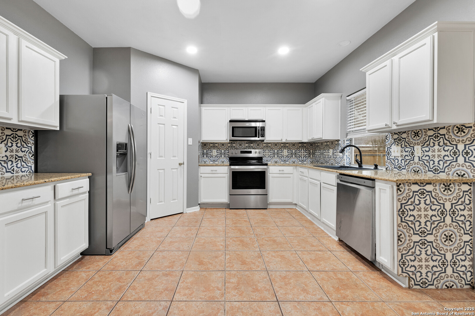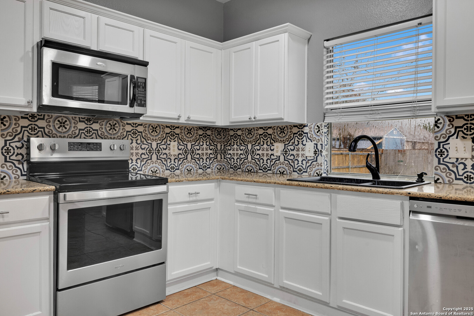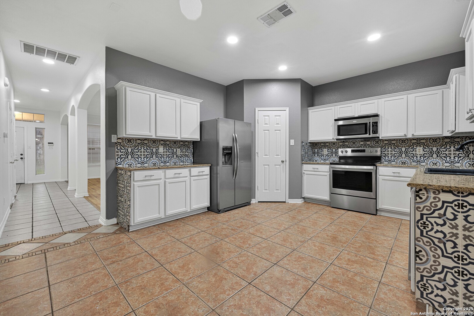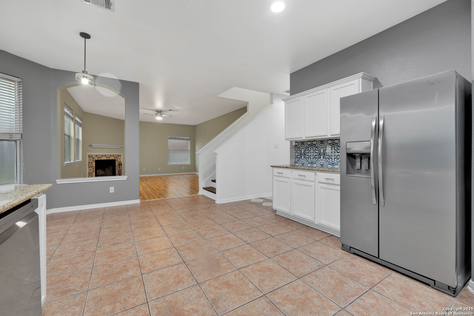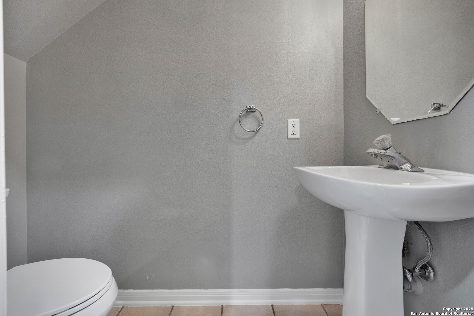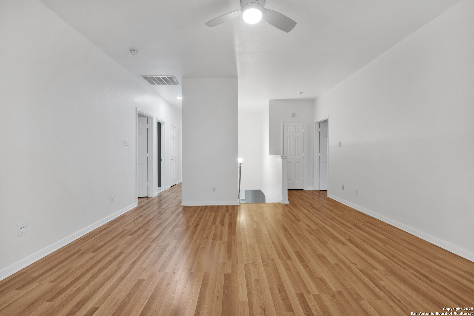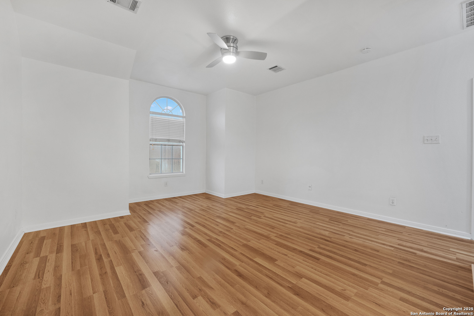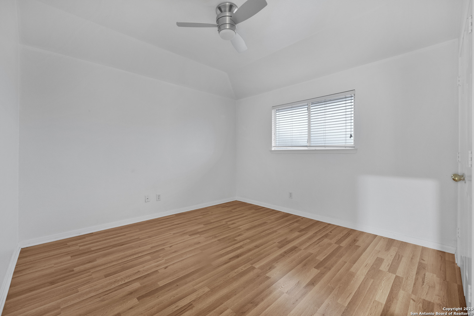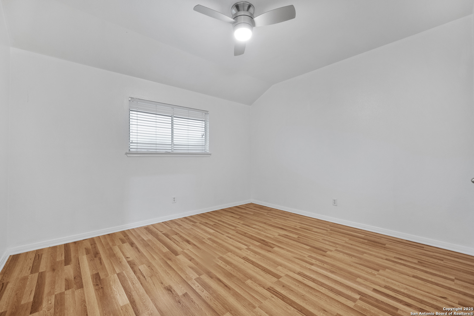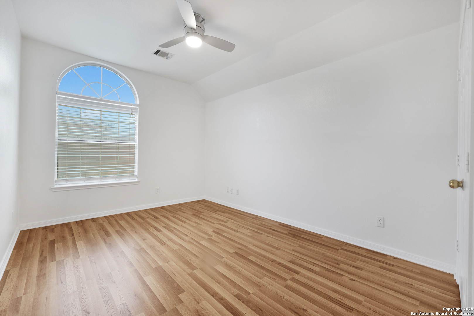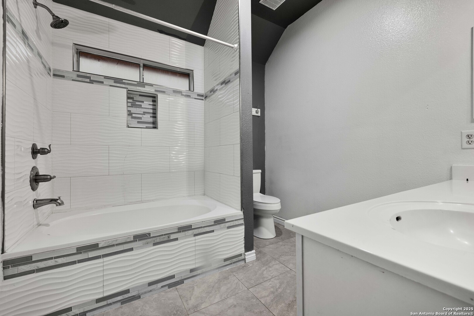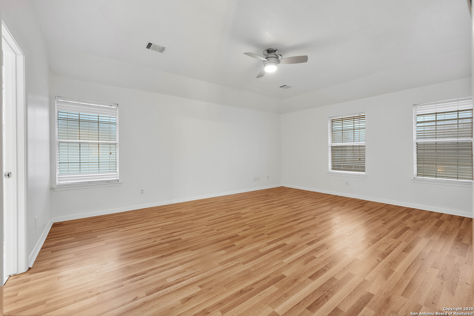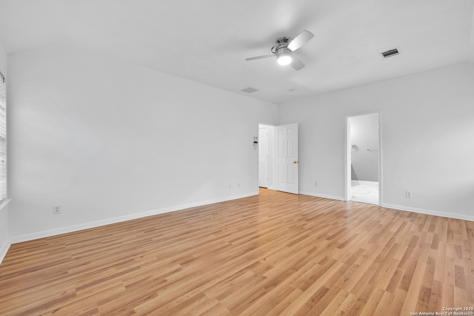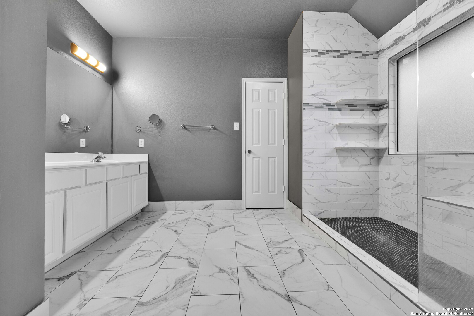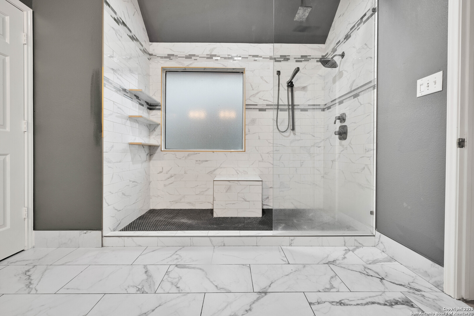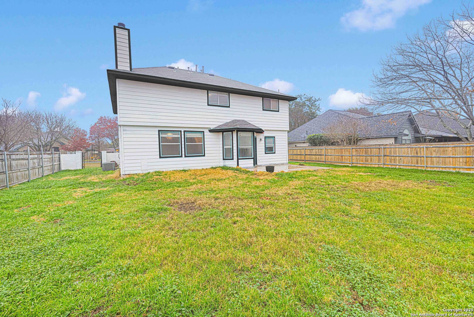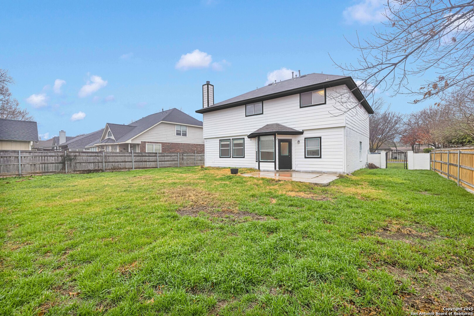Property Details
RAVEN RIDGE
New Braunfels, TX 78130
$395,000
4 BD | 3 BA |
Property Description
Discover your dream home in desirable Walnut Heights, New Braunfels! This charming 4-bedroom, 2.5-bath residence has been beautifully updated with new water-resistant wood flooring and fresh paint, creating a stylish and move-in-ready feel. The modern kitchen, featuring granite countertops and a walk-in pantry, seamlessly flows into the cozy family room with its inviting gas fireplace. Relax and rejuvenate in the spa-like primary bath featuring a luxurious walk-in shower, and appreciate the stylishly updated secondary bath. Multiple living areas provide flexible spaces for your family's needs, including a front room accented with attractive board and batten molding. Enjoy outdoor living in the large fenced backyard with an oversized patio, ideal for entertaining or simply unwinding. Conveniently located near Schlitterbahn, shopping, dining, and top-rated schools, this home offers the perfect blend of comfort and convenience. Plus, no HOA fees! Located in New Braunfels, one of the fastest-growing cities in the US, this property also presents an exceptional investment opportunity.
-
Type: Residential Property
-
Year Built: 2001
-
Cooling: One Central
-
Heating: Central
-
Lot Size: 0.19 Acres
Property Details
- Status:Available
- Type:Residential Property
- MLS #:1838808
- Year Built:2001
- Sq. Feet:2,678
Community Information
- Address:527 RAVEN RIDGE New Braunfels, TX 78130
- County:Comal
- City:New Braunfels
- Subdivision:WALNUT HEIGHTS
- Zip Code:78130
School Information
- School System:New Braunfels
- High School:New Braunfel
- Middle School:New Braunfel
- Elementary School:Memorial
Features / Amenities
- Total Sq. Ft.:2,678
- Interior Features:One Living Area
- Fireplace(s): One, Living Room, Gas
- Floor:Ceramic Tile, Vinyl
- Inclusions:Ceiling Fans, Washer Connection, Dryer Connection, Washer, Dryer, Self-Cleaning Oven, Microwave Oven, Stove/Range
- Master Bath Features:Shower Only
- Cooling:One Central
- Heating Fuel:Electric
- Heating:Central
- Master:12x14
- Bedroom 2:10x12
- Bedroom 3:10x12
- Bedroom 4:10x12
- Dining Room:8x10
- Family Room:12x14
- Kitchen:8x10
Architecture
- Bedrooms:4
- Bathrooms:3
- Year Built:2001
- Stories:2
- Style:Two Story
- Roof:Composition
- Foundation:Slab
- Parking:Two Car Garage, Attached
Property Features
- Neighborhood Amenities:None
- Water/Sewer:City
Tax and Financial Info
- Proposed Terms:Conventional, FHA, VA, Cash
- Total Tax:5417
4 BD | 3 BA | 2,678 SqFt
© 2025 Lone Star Real Estate. All rights reserved. The data relating to real estate for sale on this web site comes in part from the Internet Data Exchange Program of Lone Star Real Estate. Information provided is for viewer's personal, non-commercial use and may not be used for any purpose other than to identify prospective properties the viewer may be interested in purchasing. Information provided is deemed reliable but not guaranteed. Listing Courtesy of Robert Saenz with Xsellence Realty.

