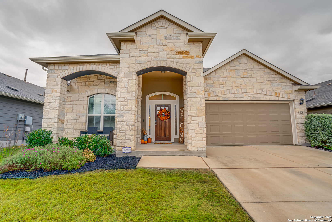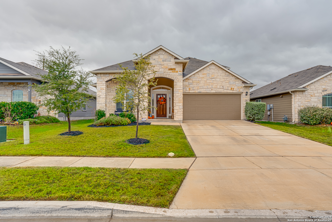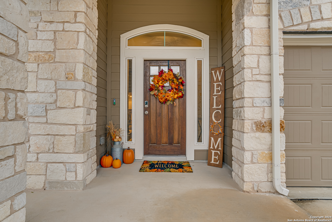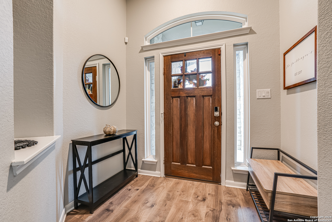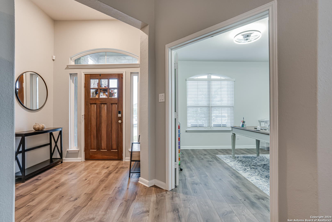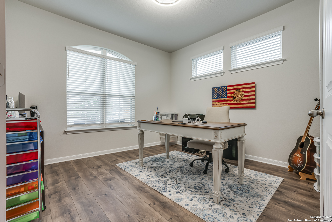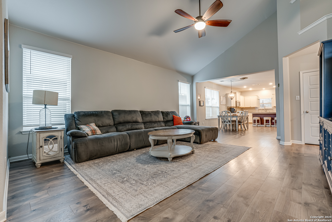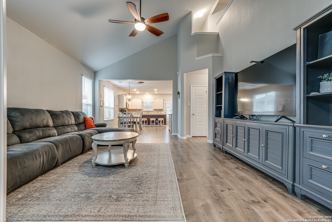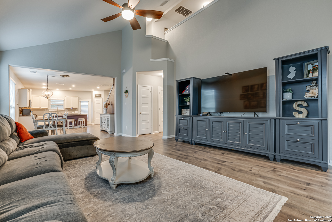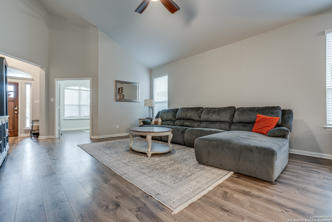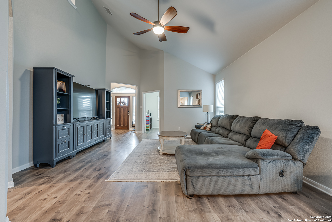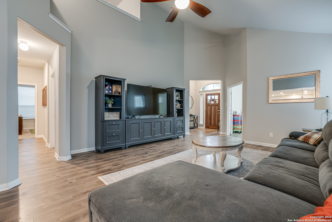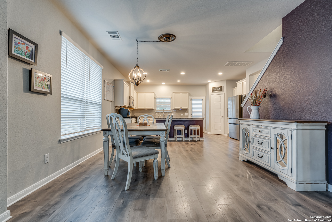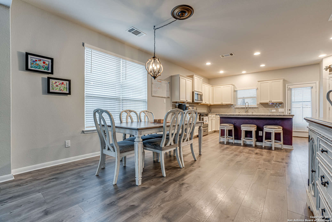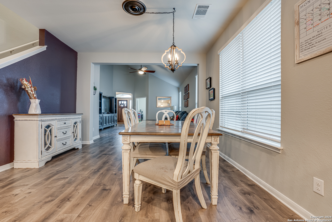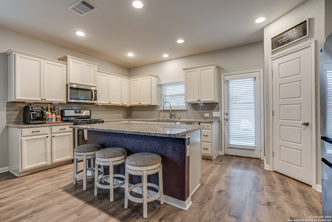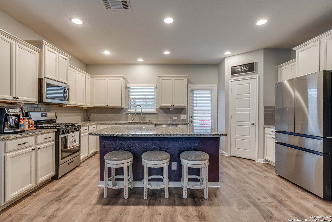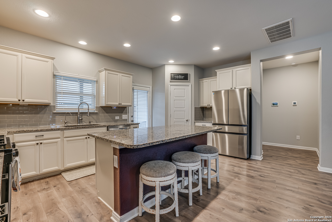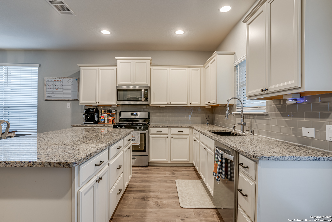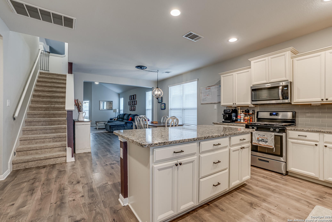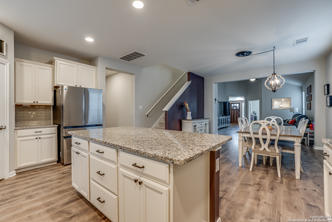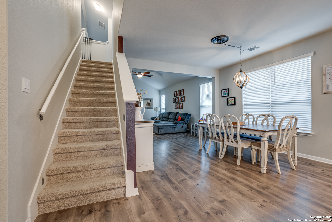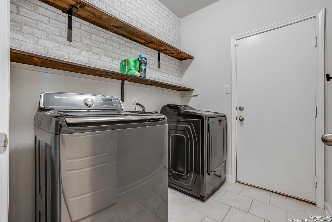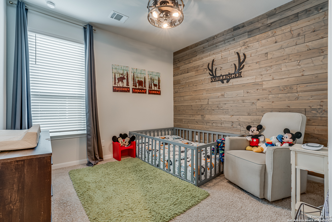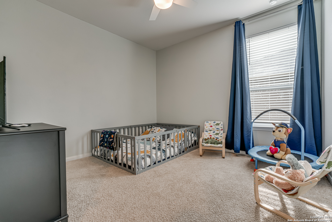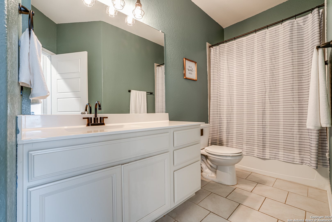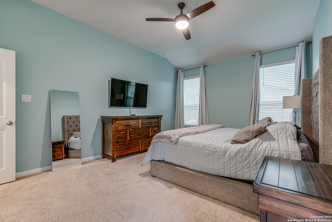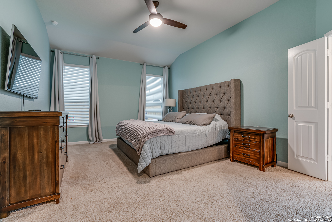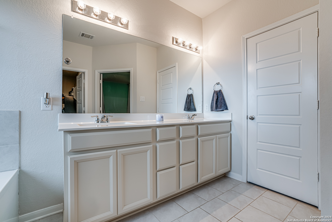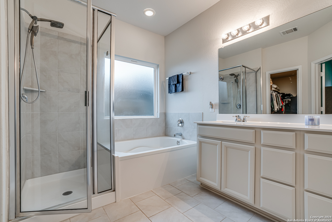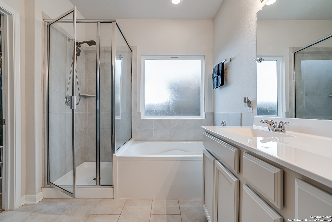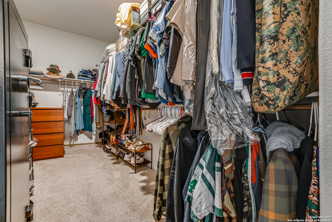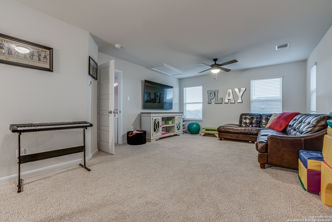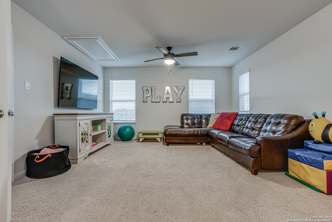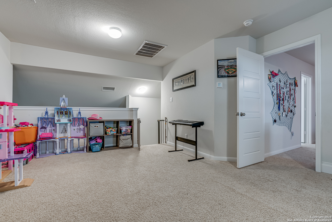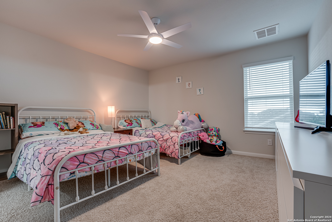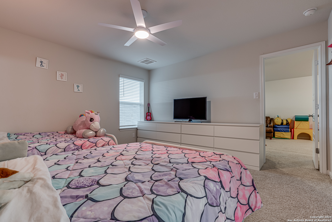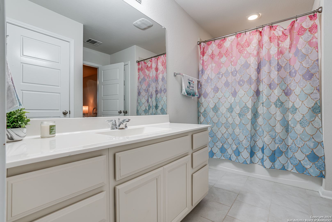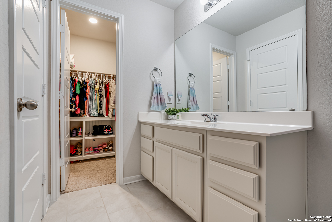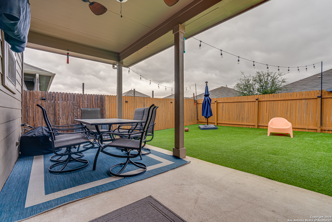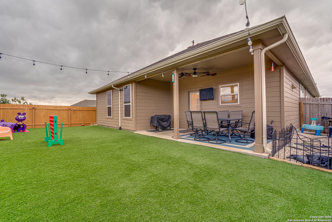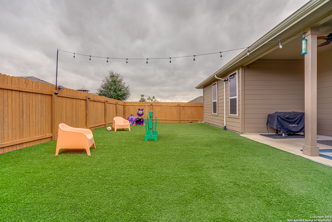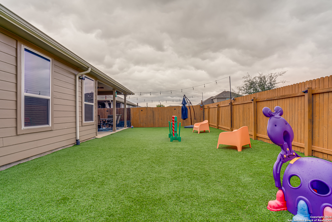Property Details
MALLOW DR
New Braunfels, TX 78130
$390,000
4 BD | 3 BA |
Property Description
Welcome to this immaculate, well-maintained 4-bedroom, 3-bathroom, two-story home located in the heart of New Braunfels, just minutes from the historic charm of Gruene, Schlitterbahn Waterpark, Canyon Lake, and a vibrant local scene with live music, shopping, dining, and more. This stunning home features a charming front entry that leads into an open floor plan with tall ceilings. Spacious living areas including a study and a game room are designed with flexibility in mind to fit your lifestyle needs. The modern kitchen features beautiful granite countertops, a large center island, and plenty of cabinetry for storage. It opens into the dining and living areas, making it perfect for entertaining or family gatherings. The master suite offers a large walk-in closet, and an en-suite bathroom with a double vanity, a separate tub, and a shower. Two additional bedrooms on the main floor and one additional bedroom on the upper floor ensure plenty of space. The private backyard provides an ideal setting for outdoor living and relaxation while the turfed lawn offers easy maintenance and year round green. With modern updates, tons of flex space and a prime location near all the best attractions and amenities of New Braunfels, this home truly has it all. Don't miss out on the opportunity to make this your own.
-
Type: Residential Property
-
Year Built: 2020
-
Cooling: One Central
-
Heating: Central
-
Lot Size: 0.14 Acres
Property Details
- Status:Available
- Type:Residential Property
- MLS #:1824362
- Year Built:2020
- Sq. Feet:2,908
Community Information
- Address:528 MALLOW DR New Braunfels, TX 78130
- County:Comal
- City:New Braunfels
- Subdivision:HEATHER GLEN PHASE 3
- Zip Code:78130
School Information
- School System:Comal
- High School:Canyon
- Middle School:Church Hill
- Elementary School:Goodwin Frazier
Features / Amenities
- Total Sq. Ft.:2,908
- Interior Features:Two Living Area, Liv/Din Combo, Island Kitchen, Walk-In Pantry, Game Room, Media Room, High Ceilings, Open Floor Plan, Cable TV Available, High Speed Internet, Laundry Main Level, Walk in Closets
- Fireplace(s): Not Applicable
- Floor:Carpeting, Vinyl
- Inclusions:Ceiling Fans, Washer Connection, Dryer Connection, Washer, Dryer, Built-In Oven, Self-Cleaning Oven, Microwave Oven, Gas Cooking, Gas Grill, Refrigerator, Disposal, Dishwasher, Water Softener (Leased), Smoke Alarm, Security System (Leased), Pre-Wired for Security, Gas Water Heater, Garage Door Opener, Plumb for Water Softener, Carbon Monoxide Detector, 2+ Water Heater Units, City Garbage service
- Master Bath Features:Tub/Shower Separate, Double Vanity
- Exterior Features:Covered Patio, Sprinkler System, Has Gutters
- Cooling:One Central
- Heating Fuel:Natural Gas
- Heating:Central
- Master:13x17
- Bedroom 2:11x11
- Bedroom 3:11x11
- Bedroom 4:13x13
- Dining Room:14x14
- Kitchen:10x8
- Office/Study:12x12
Architecture
- Bedrooms:4
- Bathrooms:3
- Year Built:2020
- Stories:2
- Style:Contemporary
- Roof:Built-Up/Gravel
- Foundation:Slab
- Parking:Two Car Garage, Attached
Property Features
- Neighborhood Amenities:Pool, Park/Playground
- Water/Sewer:Water System, City
Tax and Financial Info
- Proposed Terms:Conventional, FHA, VA, Cash
- Total Tax:7805
4 BD | 3 BA | 2,908 SqFt
© 2024 Lone Star Real Estate. All rights reserved. The data relating to real estate for sale on this web site comes in part from the Internet Data Exchange Program of Lone Star Real Estate. Information provided is for viewer's personal, non-commercial use and may not be used for any purpose other than to identify prospective properties the viewer may be interested in purchasing. Information provided is deemed reliable but not guaranteed. Listing Courtesy of Aaron Semper with Keller Williams Heritage.

