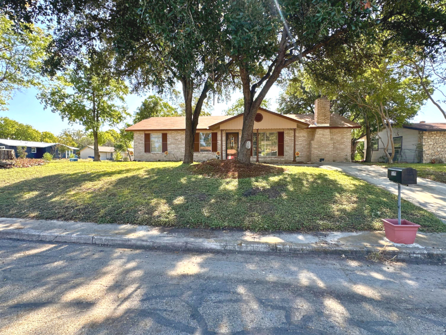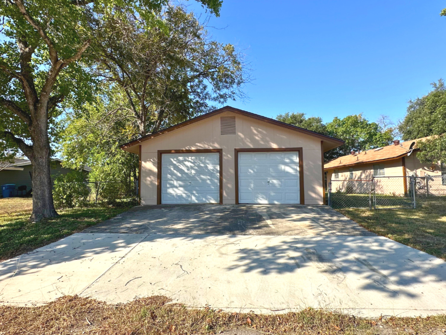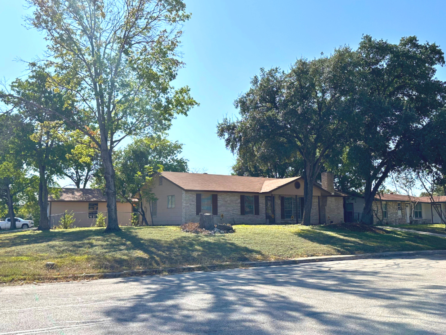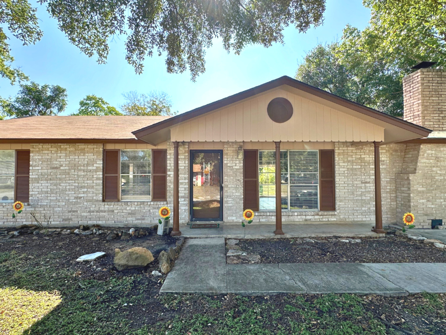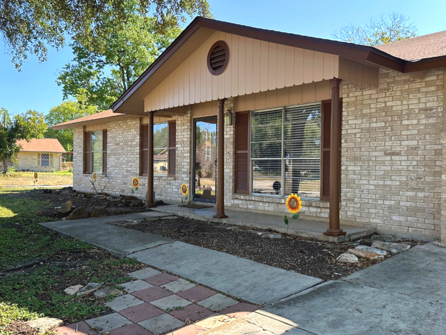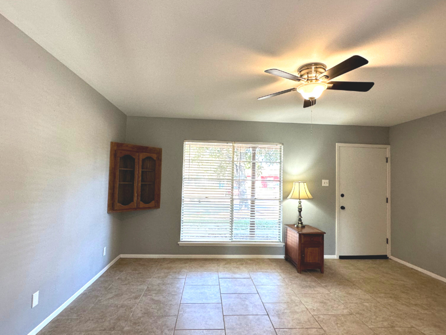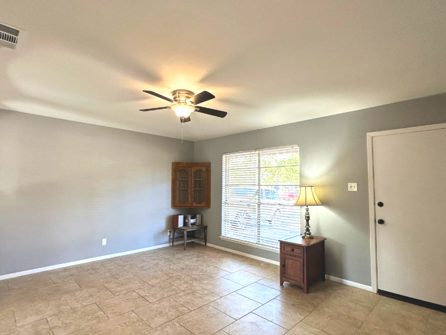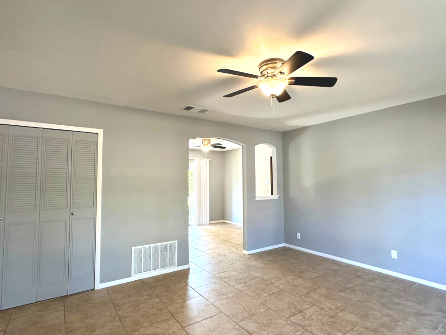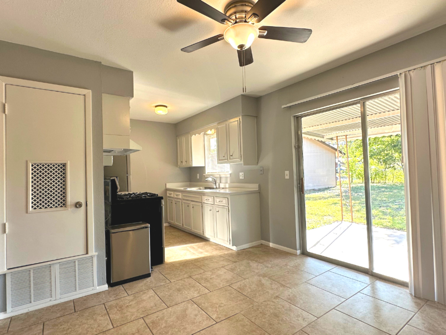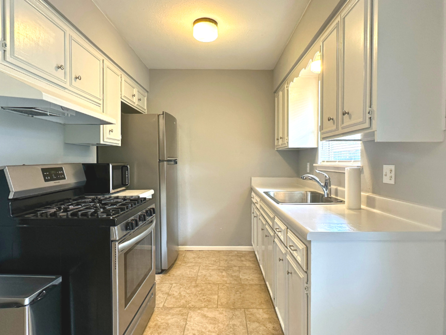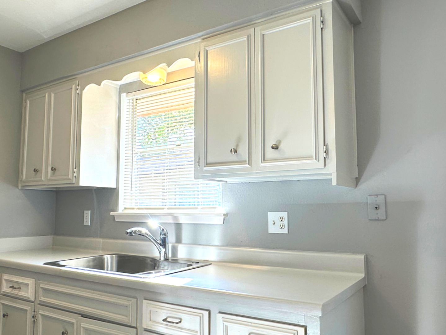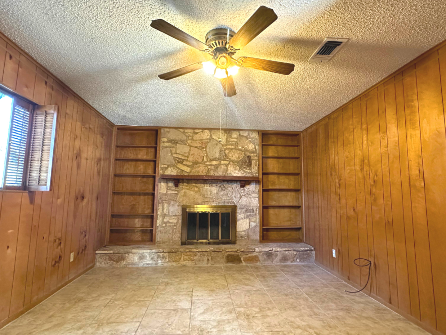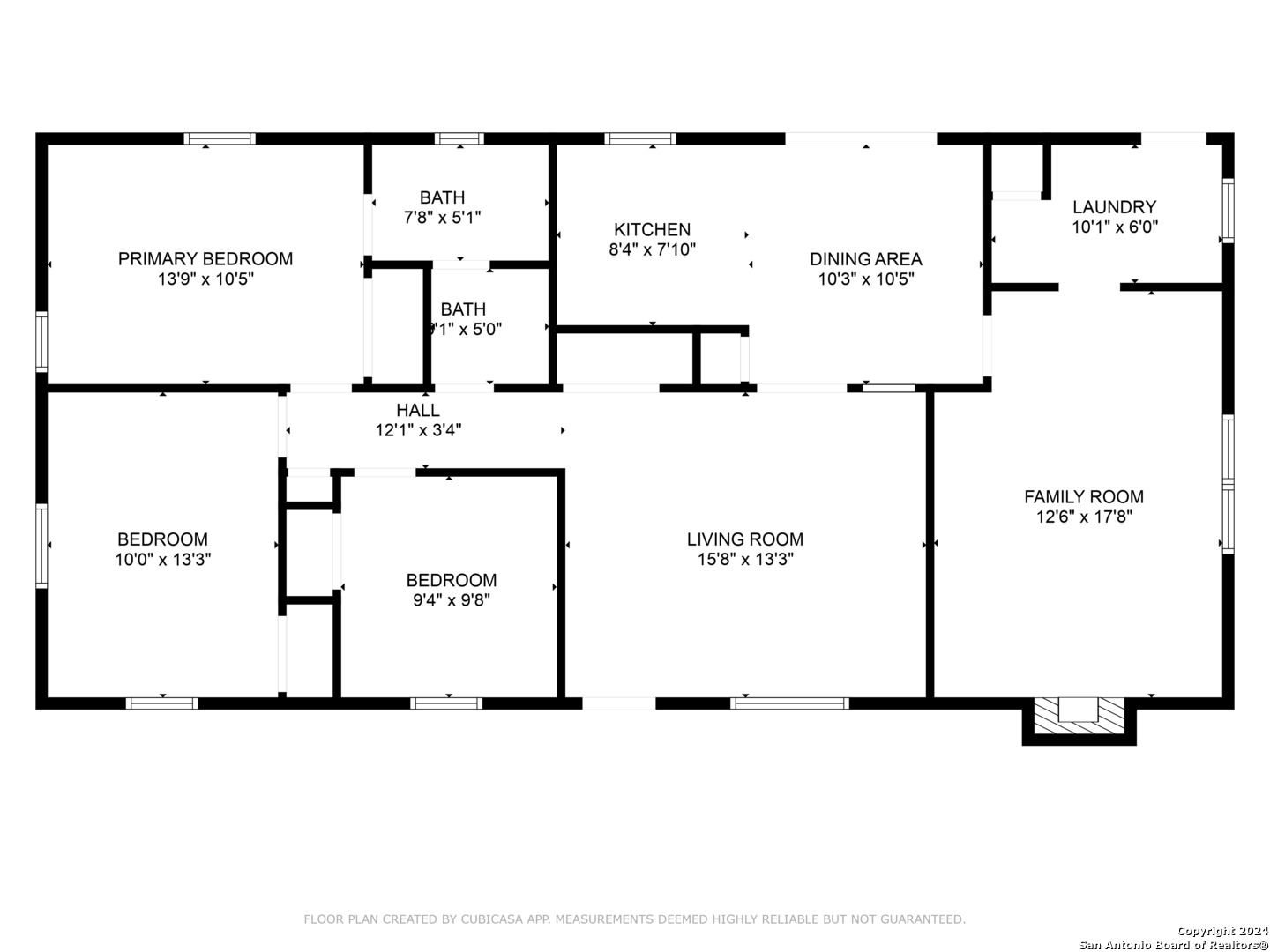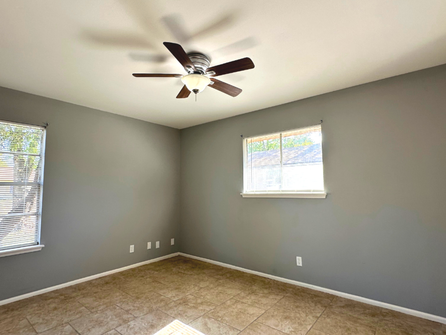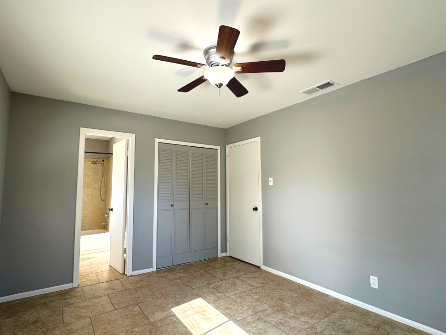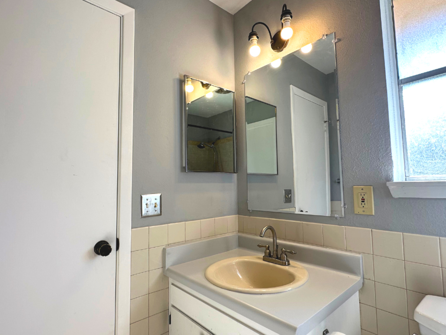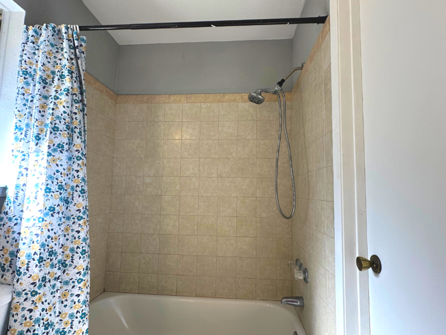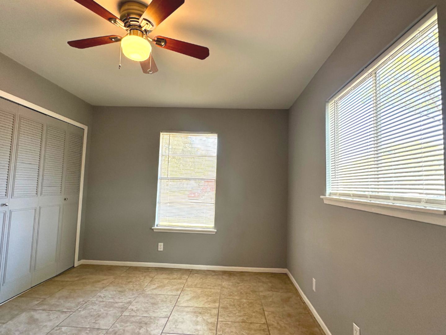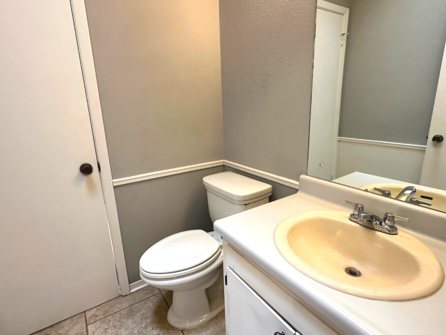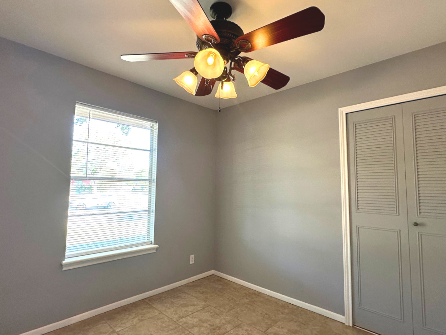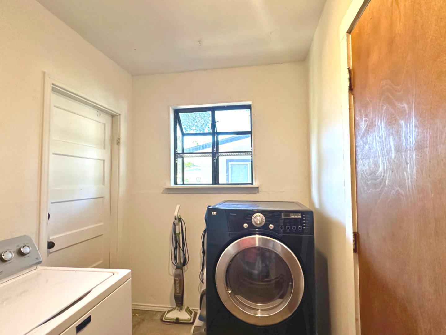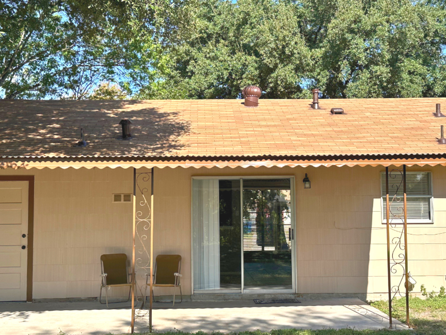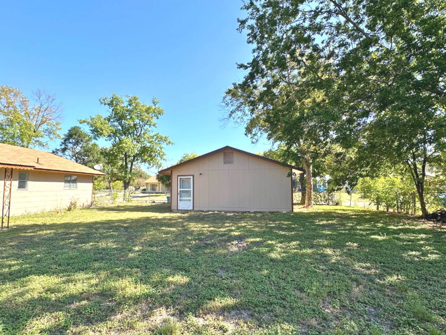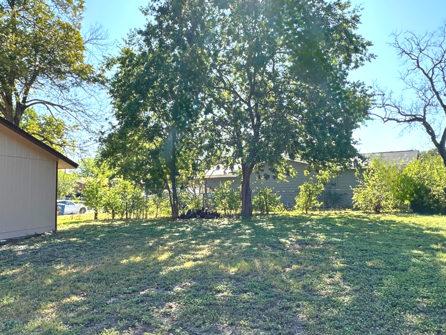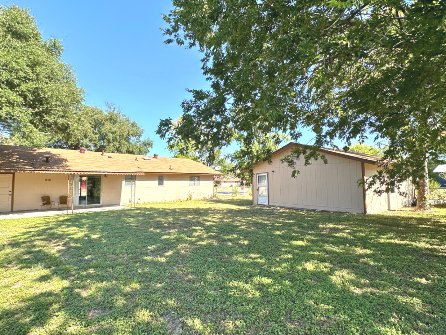Property Details
BOATMAN RD
San Antonio, TX 78219
$210,000
3 BD | 2 BA |
Property Description
Welcome to 5310 Boatman, San Antonio, TX 78219-a delightful 3-bedroom, 1.5-bathroom home that offers 1,310 square feet of refreshed living space, perfectly blending classic charm with modern updates. Nestled on a spacious corner lot in a well-established neighborhood, this home is move-in ready and waiting for you to start your next chapter. A brand-new roof and freshly painted interiors and exteriors provide a clean, modern aesthetic. The converted garage has been transformed into a cozy family room with a fireplace-ideal for movie nights, holiday gatherings, or quiet evenings by the fire. Large windows flood the space with natural light and frame stunning views of the beautifully landscaped yard. Step outside to discover a spacious covered patio, perfect for year-round entertaining. Towering mature trees provide shade, while the oversized detached two-car garage (576 sq. ft.) offers endless possibilities: storage, a workshop, or even your own party space. With direct backyard access, this is the ultimate spot for BBQs, celebrations, and starlit evenings. Imagine gathering friends and family in a home designed for connection and celebration. From the cozy fireplace to the open backyard, there's room for everyone to create lasting memories. Conveniently located near shopping, dining, and entertainment, you'll love the balance of a quiet neighborhood with easy access to everything you need. Don't let this opportunity pass you by! Schedule a showing today and discover why this charming corner lot home is the perfect place to make your own.
-
Type: Residential Property
-
Year Built: 1972
-
Cooling: One Central
-
Heating: Central
-
Lot Size: 0.26 Acres
Property Details
- Status:Contract Pending
- Type:Residential Property
- MLS #:1823103
- Year Built:1972
- Sq. Feet:1,300
Community Information
- Address:5310 BOATMAN RD San Antonio, TX 78219
- County:Bexar
- City:San Antonio
- Subdivision:KIRBY TERRACE JD
- Zip Code:78219
School Information
- School System:Judson
- High School:Wagner
- Middle School:Kirby
- Elementary School:Hopkins Ele
Features / Amenities
- Total Sq. Ft.:1,300
- Interior Features:Two Living Area, Eat-In Kitchen, 1st Floor Lvl/No Steps, Converted Garage, Open Floor Plan, Cable TV Available, Laundry Room
- Fireplace(s): One, Family Room
- Floor:Ceramic Tile
- Inclusions:Ceiling Fans, Washer Connection, Dryer Connection, Washer, Dryer, Microwave Oven, Stove/Range, Gas Cooking, Refrigerator, Gas Water Heater
- Master Bath Features:Tub/Shower Combo, Single Vanity
- Exterior Features:Patio Slab, Covered Patio, Chain Link Fence, Mature Trees
- Cooling:One Central
- Heating Fuel:Natural Gas
- Heating:Central
- Master:14x10
- Bedroom 2:10x13
- Bedroom 3:10x10
- Dining Room:10x10
- Family Room:13x18
- Kitchen:9x8
Architecture
- Bedrooms:3
- Bathrooms:2
- Year Built:1972
- Stories:1
- Style:One Story, Traditional
- Roof:Composition
- Foundation:Slab
- Parking:Two Car Garage, Detached, Converted Garage, Oversized
Property Features
- Lot Dimensions:91'X138'X108X75'X18'
- Neighborhood Amenities:None
- Water/Sewer:Water System, Sewer System, City
Tax and Financial Info
- Proposed Terms:Conventional, FHA, VA, Cash
- Total Tax:4518.36
3 BD | 2 BA | 1,300 SqFt
© 2025 Lone Star Real Estate. All rights reserved. The data relating to real estate for sale on this web site comes in part from the Internet Data Exchange Program of Lone Star Real Estate. Information provided is for viewer's personal, non-commercial use and may not be used for any purpose other than to identify prospective properties the viewer may be interested in purchasing. Information provided is deemed reliable but not guaranteed. Listing Courtesy of Michelle Lundquist with Selling High Buying Low, LLC.

