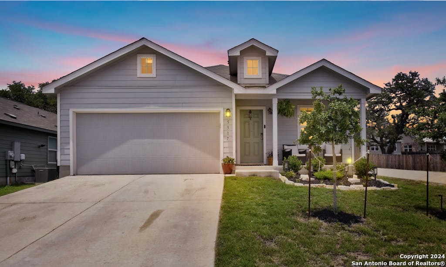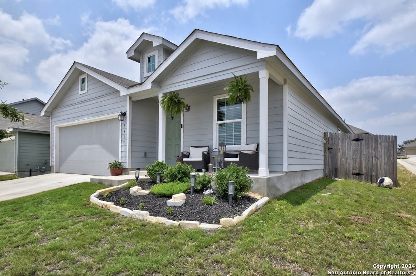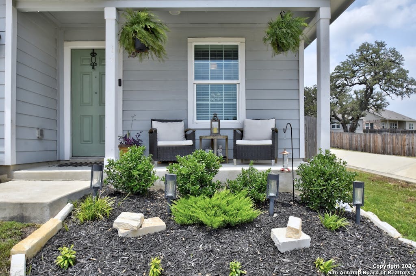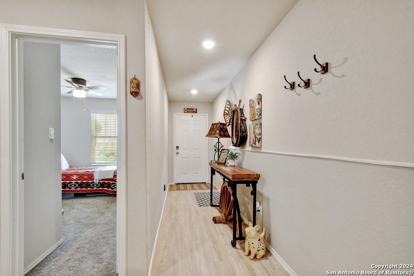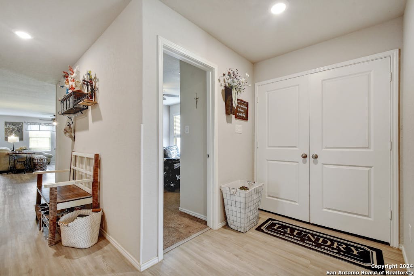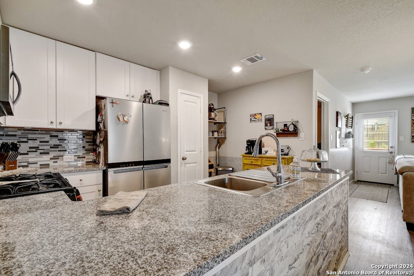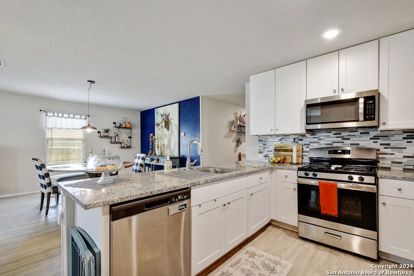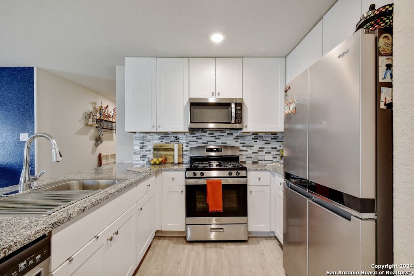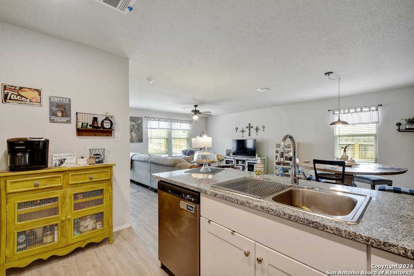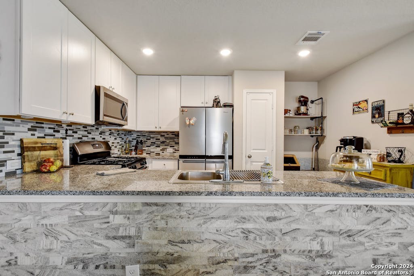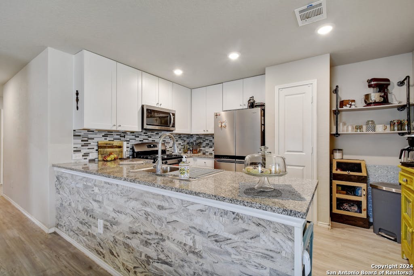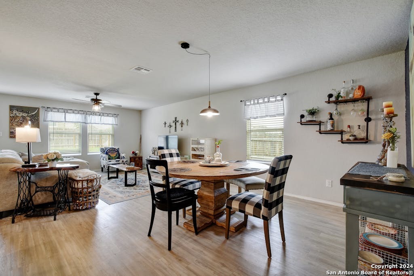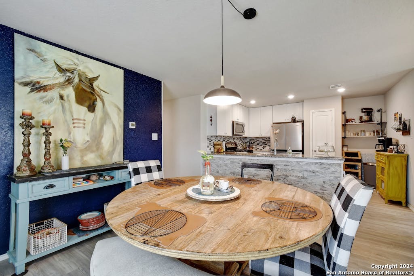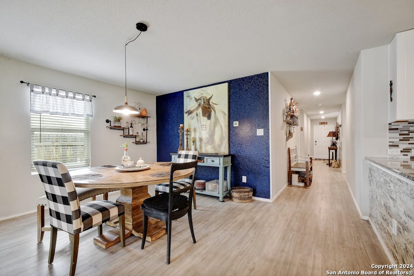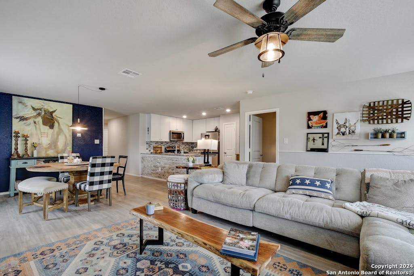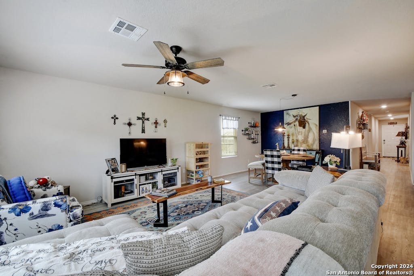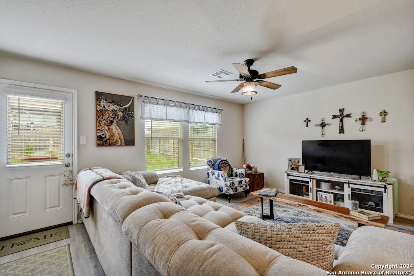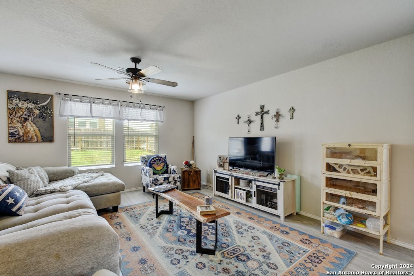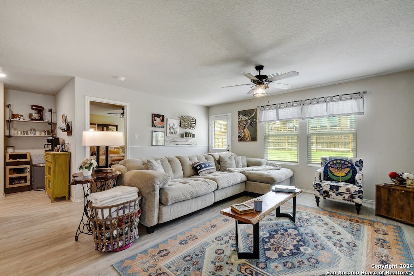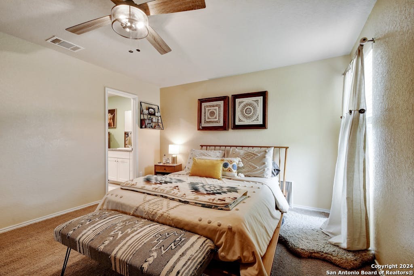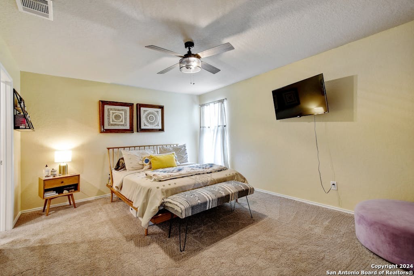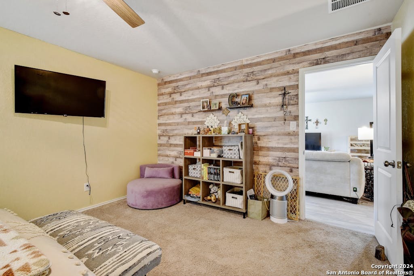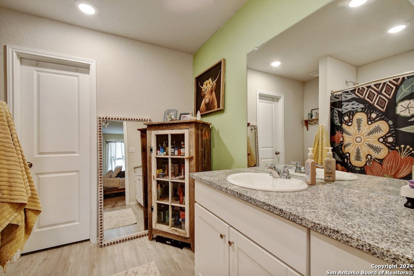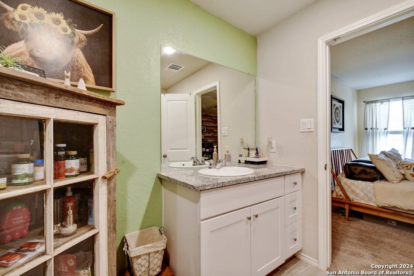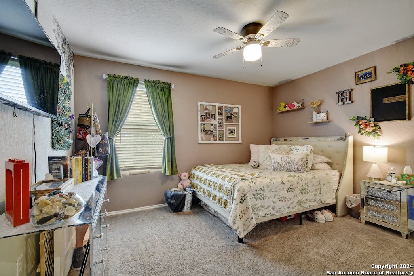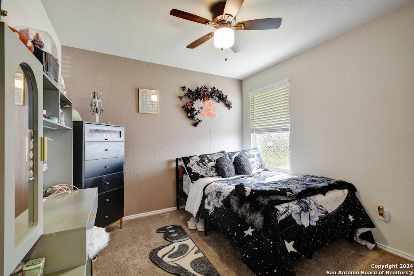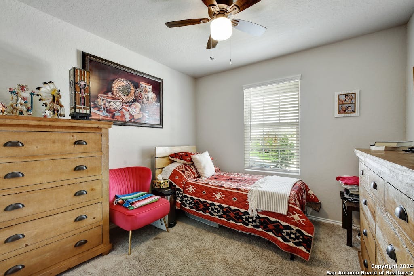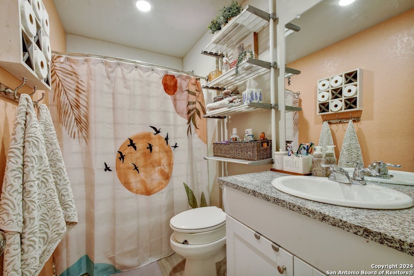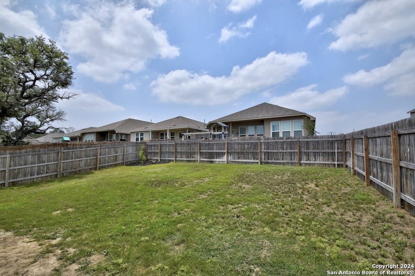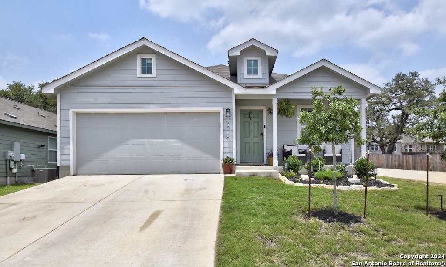Property Details
TRELLISED LN
Bulverde, TX 78163
$305,000
4 BD | 2 BA |
Property Description
Located in the vibrant neighborhood of Hidden Trails, this inviting home offers the ideal blend of comfort and community. A 4 bedroom and 2 bathroom floor plan provides space and privacy, with the owner suite at the back of the home and the three additional bedrooms and secondary bathroom located in the front. Throughout the home, thoughtful upgrades have been incorporated to enhance both functionality and aesthetics. Vinyl plank floors flow throughout high traffic areas, ceiling fans have been added to every room, half screens and blinds are on all windows, front and backyard sprinkler system, as well as additional storage options in the garage and bathroom. In the kitchen, you'll find stainless steel appliances, gas cooktop, upgraded built-in microwave, upgraded faucet, and additional shelving. Need more? Refrigerator, washer and dryer convey. Beyond the charming front porch, the neighborhood itself has a lot to offer. Residents enjoy resort style living with access to parks, jogging trails, community center and pool.
-
Type: Residential Property
-
Year Built: 2021
-
Cooling: One Central
-
Heating: Central
-
Lot Size: 0.14 Acres
Property Details
- Status:Available
- Type:Residential Property
- MLS #:1777861
- Year Built:2021
- Sq. Feet:1,634
Community Information
- Address:5317 TRELLISED LN Bulverde, TX 78163
- County:Comal
- City:Bulverde
- Subdivision:HIDDEN TRAILS
- Zip Code:78163
School Information
- School System:Comal
- High School:Smithson Valley
- Middle School:Smithson Valley
- Elementary School:Johnson Ranch
Features / Amenities
- Total Sq. Ft.:1,634
- Interior Features:One Living Area, Liv/Din Combo, Pull Down Storage, All Bedrooms Downstairs, Laundry Lower Level
- Fireplace(s): Not Applicable
- Floor:Carpeting, Vinyl
- Inclusions:Ceiling Fans, Chandelier, Washer Connection, Dryer Connection, Washer, Dryer, Microwave Oven, Stove/Range, Gas Cooking, Refrigerator, Disposal, Dishwasher, Smoke Alarm, Electric Water Heater, Garage Door Opener
- Master Bath Features:Tub/Shower Combo, Single Vanity
- Exterior Features:Sprinkler System, Double Pane Windows
- Cooling:One Central
- Heating Fuel:Electric
- Heating:Central
- Master:16x13
- Bedroom 2:10x10
- Bedroom 3:10x10
- Bedroom 4:10x13
- Dining Room:15x13
- Family Room:17x13
- Kitchen:10x9
Architecture
- Bedrooms:4
- Bathrooms:2
- Year Built:2021
- Stories:1
- Style:One Story, Traditional
- Roof:Composition
- Foundation:Slab
- Parking:Two Car Garage
Property Features
- Neighborhood Amenities:Pool, Clubhouse, Park/Playground, Jogging Trails, Sports Court, BBQ/Grill
- Water/Sewer:City
Tax and Financial Info
- Proposed Terms:Conventional, FHA, VA, Cash
- Total Tax:7441.51
4 BD | 2 BA | 1,634 SqFt
© 2024 Lone Star Real Estate. All rights reserved. The data relating to real estate for sale on this web site comes in part from the Internet Data Exchange Program of Lone Star Real Estate. Information provided is for viewer's personal, non-commercial use and may not be used for any purpose other than to identify prospective properties the viewer may be interested in purchasing. Information provided is deemed reliable but not guaranteed. Listing Courtesy of Joey Schoessler with Magnolia Realty.

