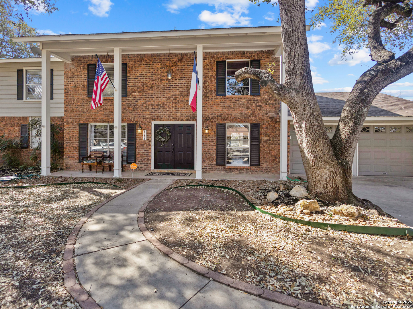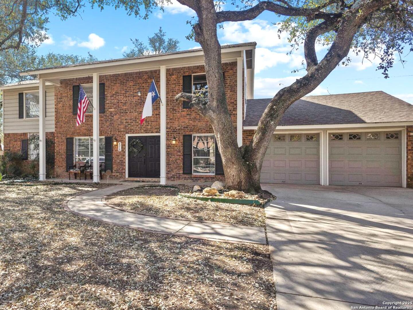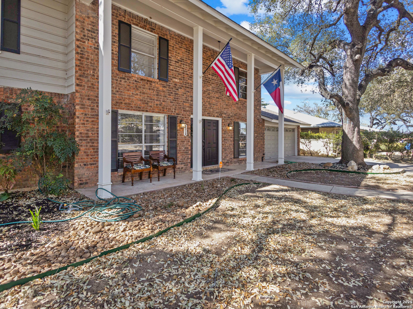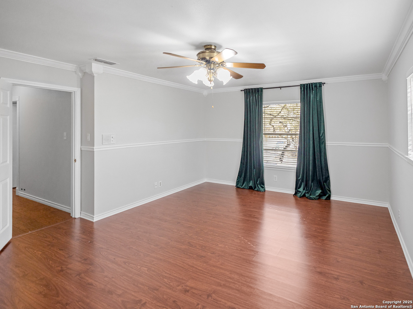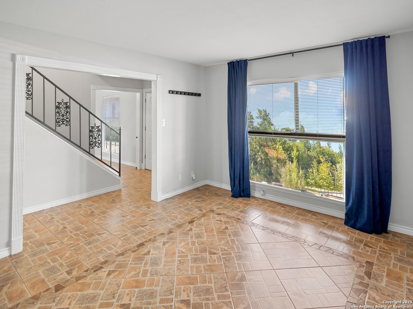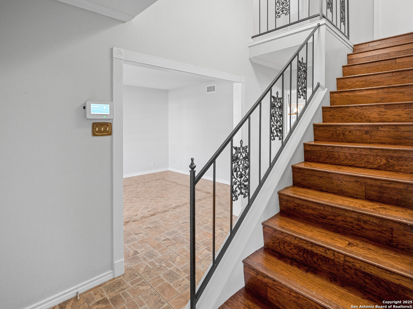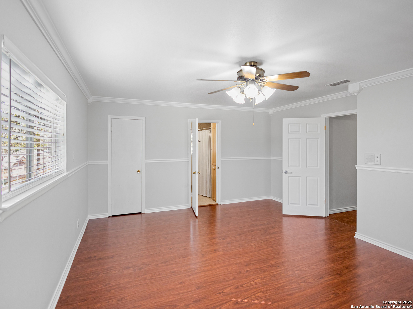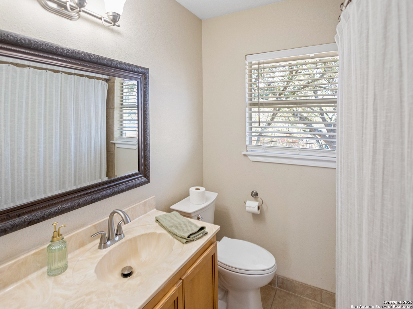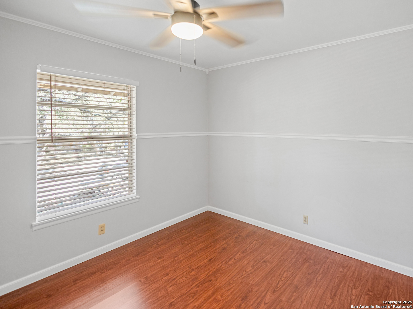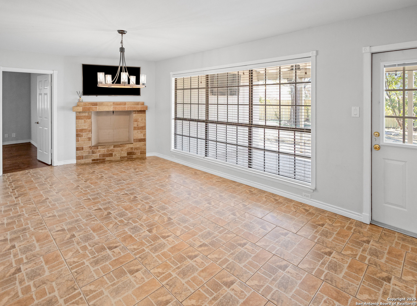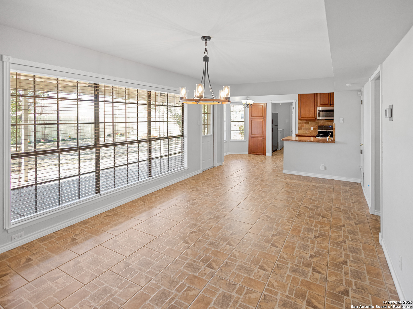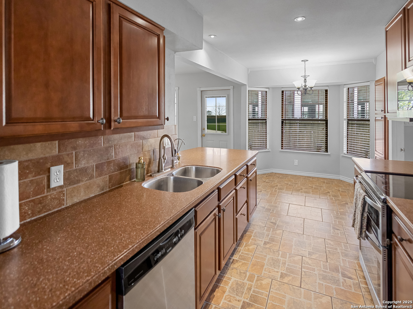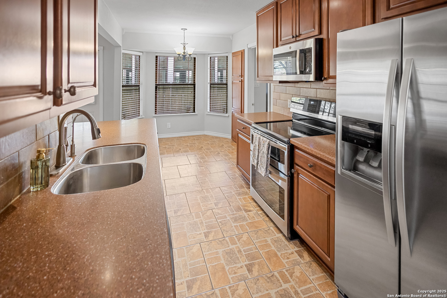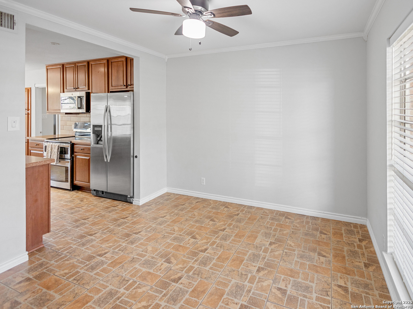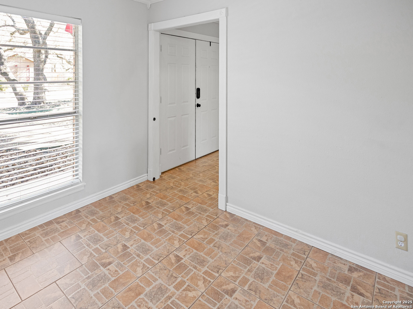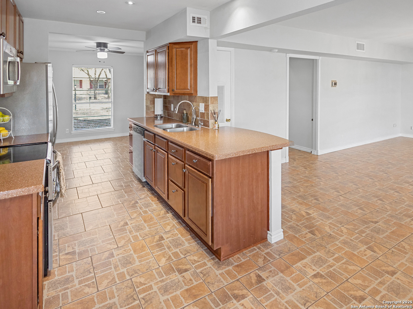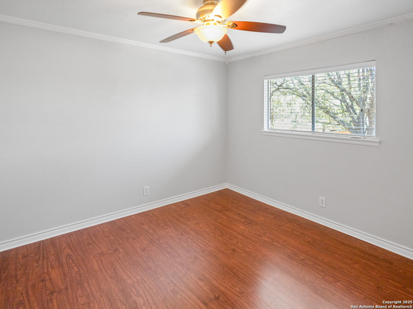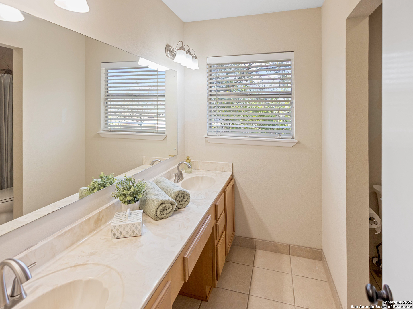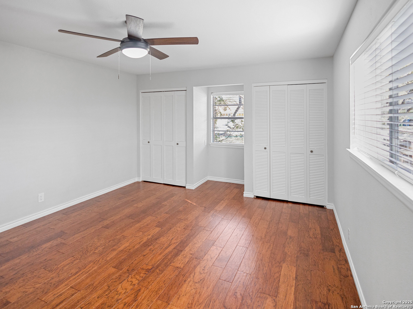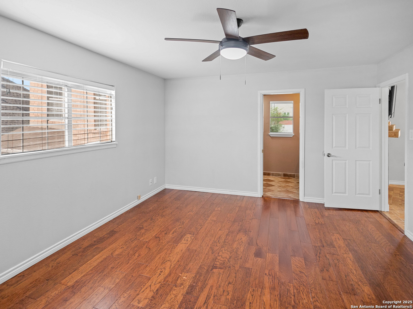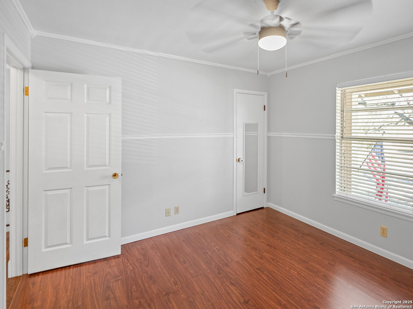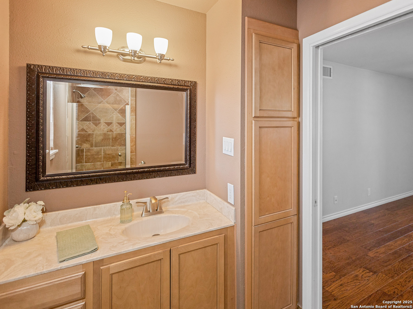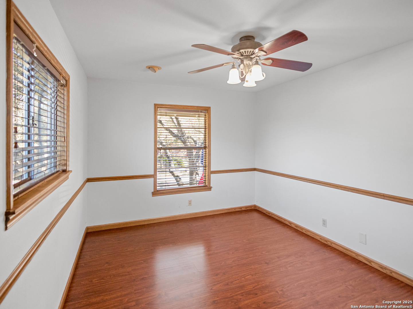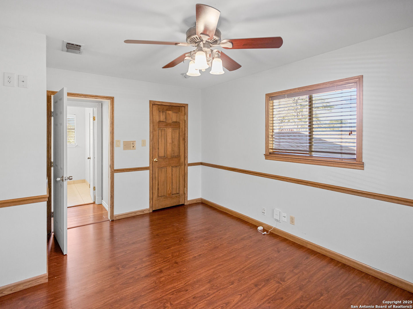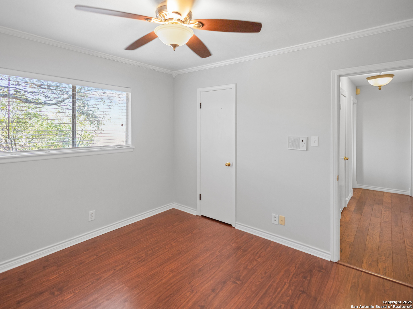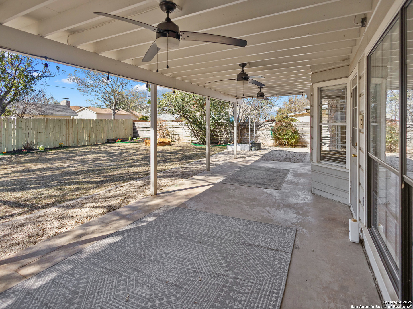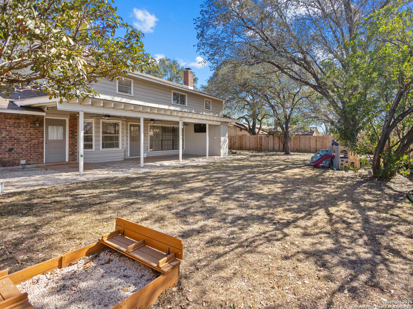Property Details
King George
San Antonio, TX 78229
$419,999
5 BD | 3 BA |
Property Description
OPEN HOUSE 4-26-2025 FROM 1-4PM Stunning Colonial Home with Unique Features and Ample Space Near the Medical Center Located just minutes from the Medical Center, this beautifully designed 5-bedroom, 3-bathroom colonial-style home offers both comfort and convenience. With two full master bedrooms-one downstairs and the other upstairs-this home is perfect for multi-generational living or hosting guests. On the main level, you'll find a spacious office, ideal for remote work or as a quiet retreat. The inviting covered patio and privacy fence provide a peaceful outdoor space, perfect for relaxing or entertaining. The large backyard offers ample room for family activities, gardening, or future projects. With easy access to major highways, hospitals, and downtown San Antonio, you'll enjoy quick and convenient commutes to all the best the city has to offer. With its timeless colonial charm and prime location, this home is a true standout. Don't miss the chance to make it yours!
-
Type: Residential Property
-
Year Built: 1968
-
Cooling: One Central
-
Heating: Central
-
Lot Size: 0.25 Acres
Property Details
- Status:Available
- Type:Residential Property
- MLS #:1850790
- Year Built:1968
- Sq. Feet:2,374
Community Information
- Address:5318 King George San Antonio, TX 78229
- County:Bexar
- City:San Antonio
- Subdivision:GLENOAKS
- Zip Code:78229
School Information
- School System:Northside
- High School:Holmes Oliver W
- Middle School:Neff Pat
- Elementary School:Glenoaks
Features / Amenities
- Total Sq. Ft.:2,374
- Interior Features:Separate Dining Room, Eat-In Kitchen, Two Eating Areas, Island Kitchen, Breakfast Bar, Utility Room Inside, Secondary Bedroom Down, Cable TV Available, Laundry Main Level, Walk in Closets
- Fireplace(s): Living Room
- Floor:Ceramic Tile, Laminate
- Inclusions:Ceiling Fans, Chandelier, Washer, Dryer, Microwave Oven, Stove/Range, Disposal, Dishwasher, Ice Maker Connection
- Master Bath Features:Tub/Shower Combo, Double Vanity
- Exterior Features:Covered Patio, Privacy Fence, Mature Trees
- Cooling:One Central
- Heating Fuel:Electric
- Heating:Central
- Master:18x15
- Bedroom 2:16x11
- Bedroom 3:12x11
- Bedroom 4:14x11
- Dining Room:14x12
- Kitchen:11x10
Architecture
- Bedrooms:5
- Bathrooms:3
- Year Built:1968
- Stories:2
- Style:Two Story, Colonial
- Roof:Composition
- Foundation:Slab
- Parking:Two Car Garage
Property Features
- Neighborhood Amenities:None
- Water/Sewer:Water System
Tax and Financial Info
- Proposed Terms:Conventional, FHA, VA, Cash
- Total Tax:7332
5 BD | 3 BA | 2,374 SqFt
© 2025 Lone Star Real Estate. All rights reserved. The data relating to real estate for sale on this web site comes in part from the Internet Data Exchange Program of Lone Star Real Estate. Information provided is for viewer's personal, non-commercial use and may not be used for any purpose other than to identify prospective properties the viewer may be interested in purchasing. Information provided is deemed reliable but not guaranteed. Listing Courtesy of Toni Sarzoza with TriPoint Realty LLC.

