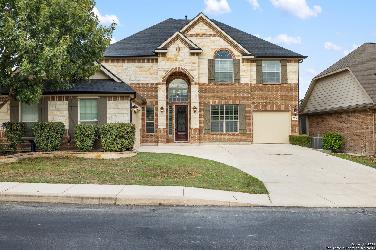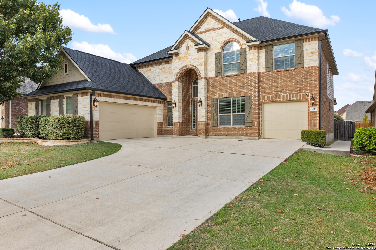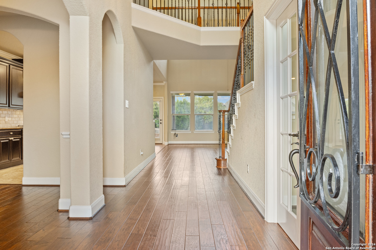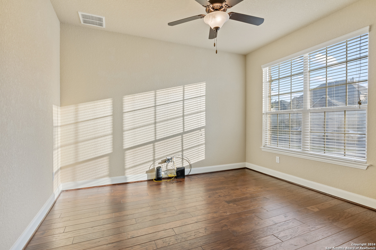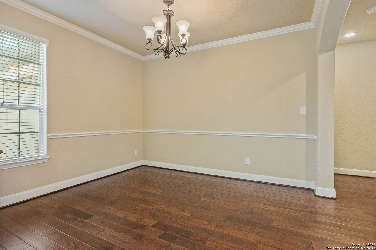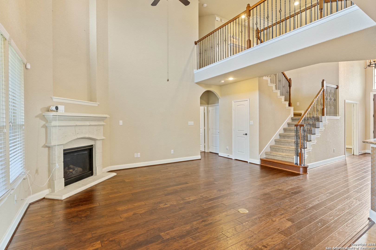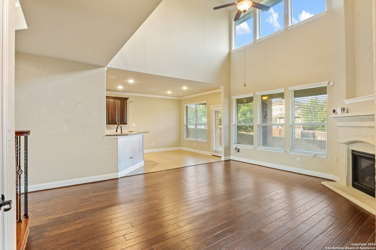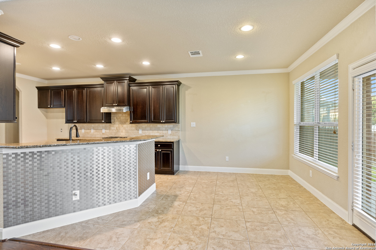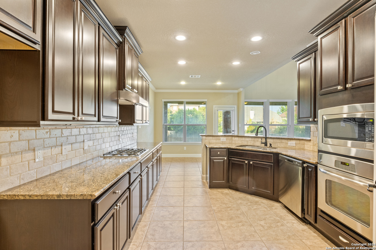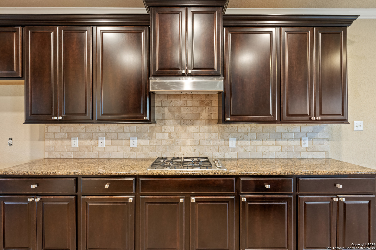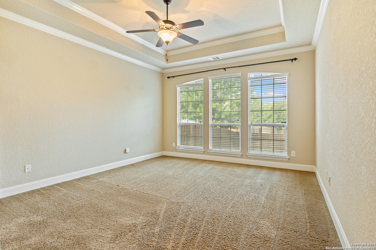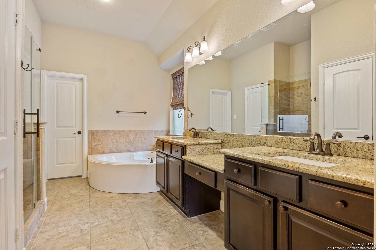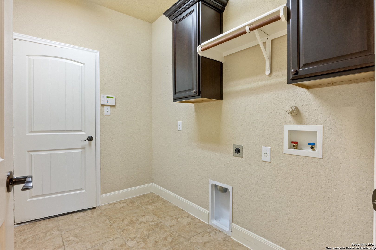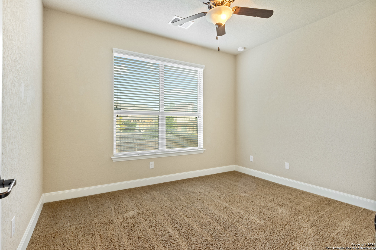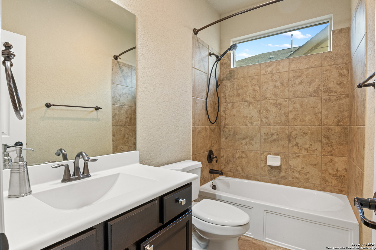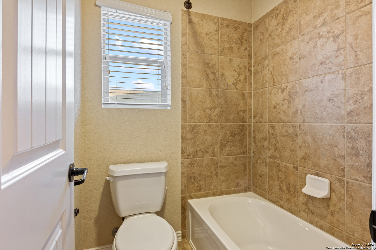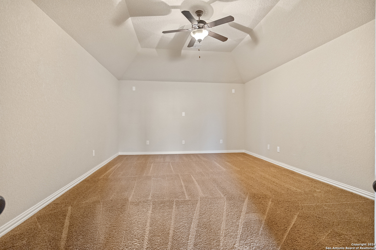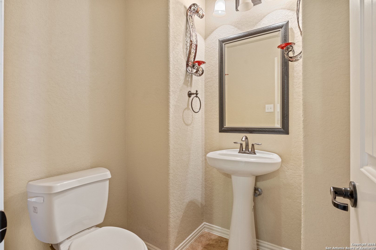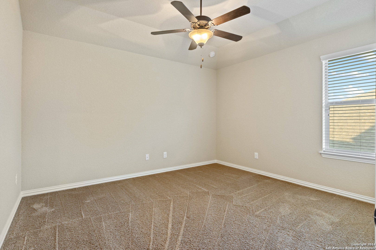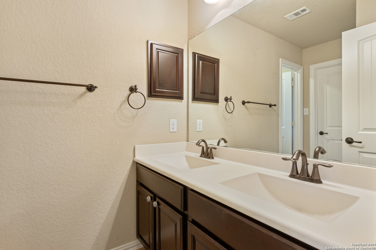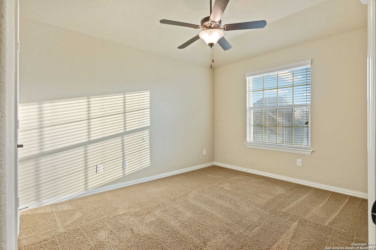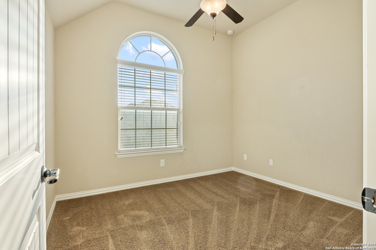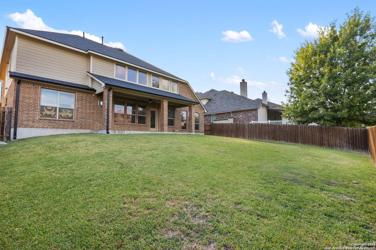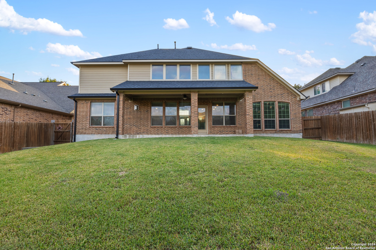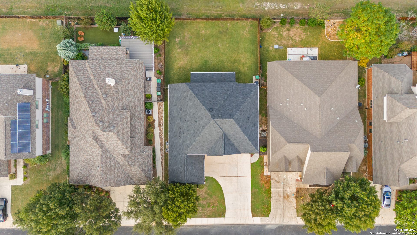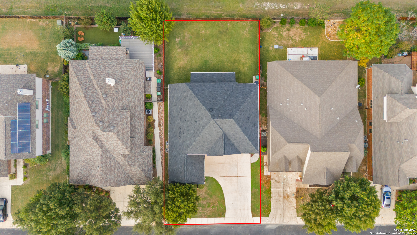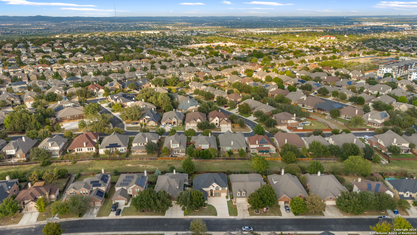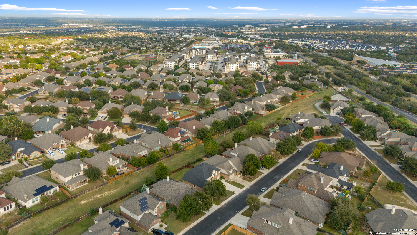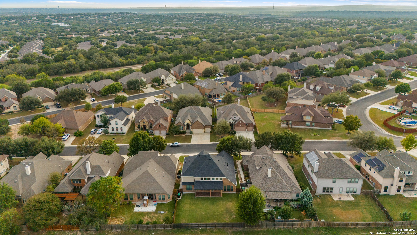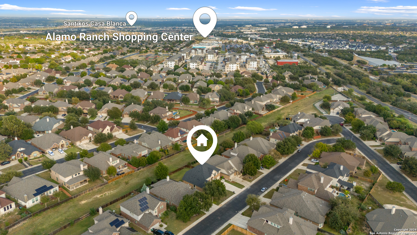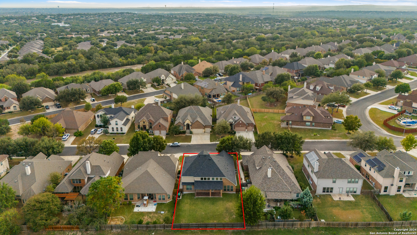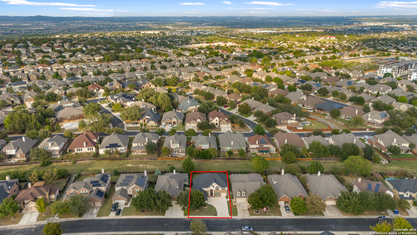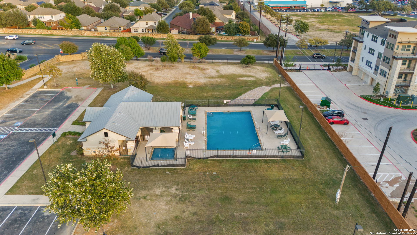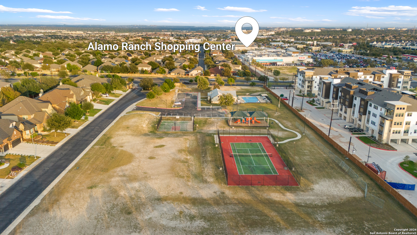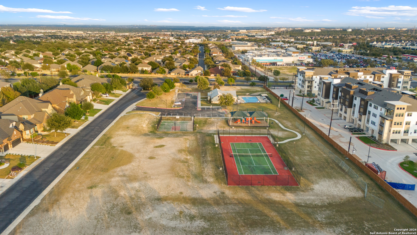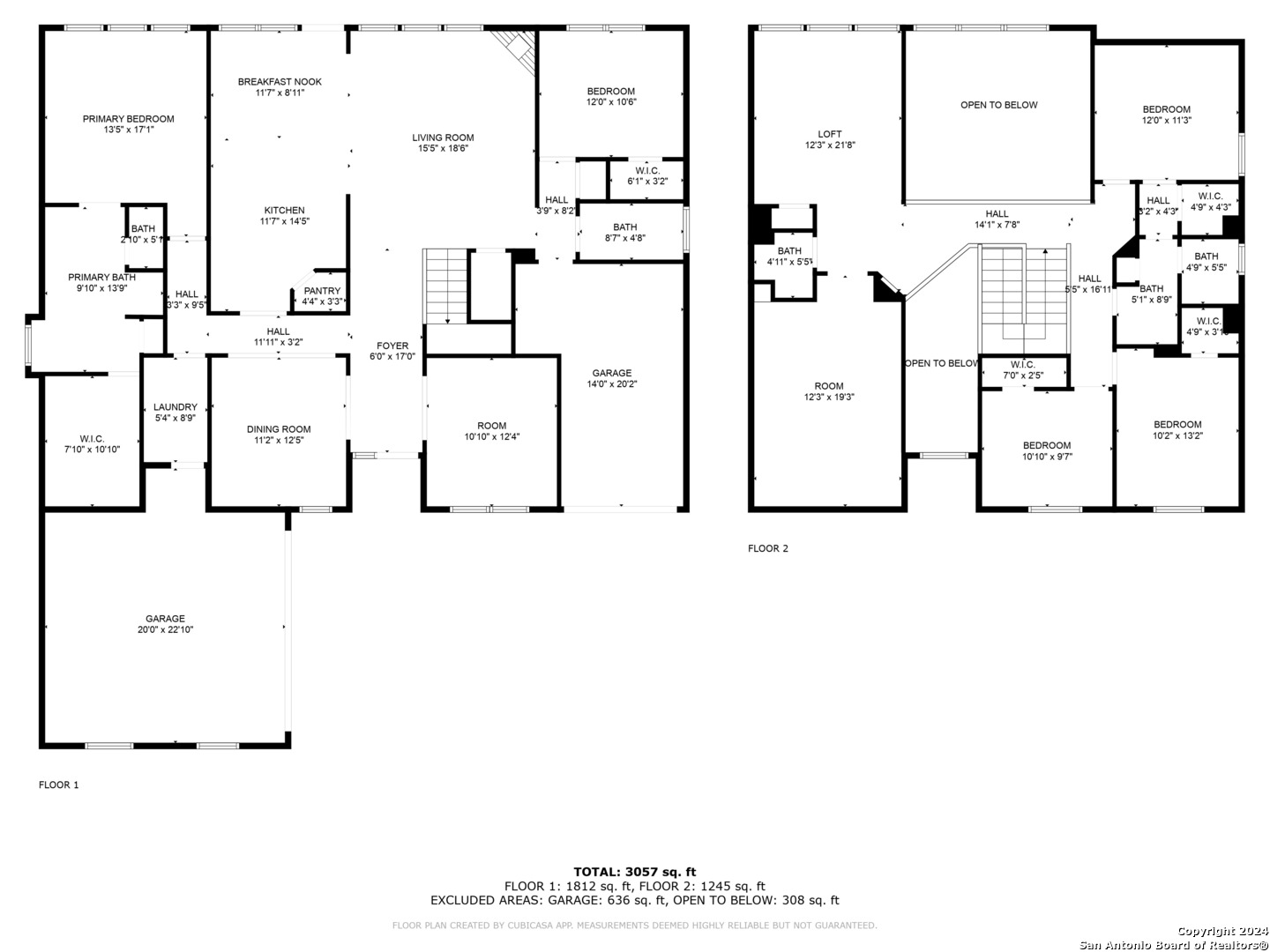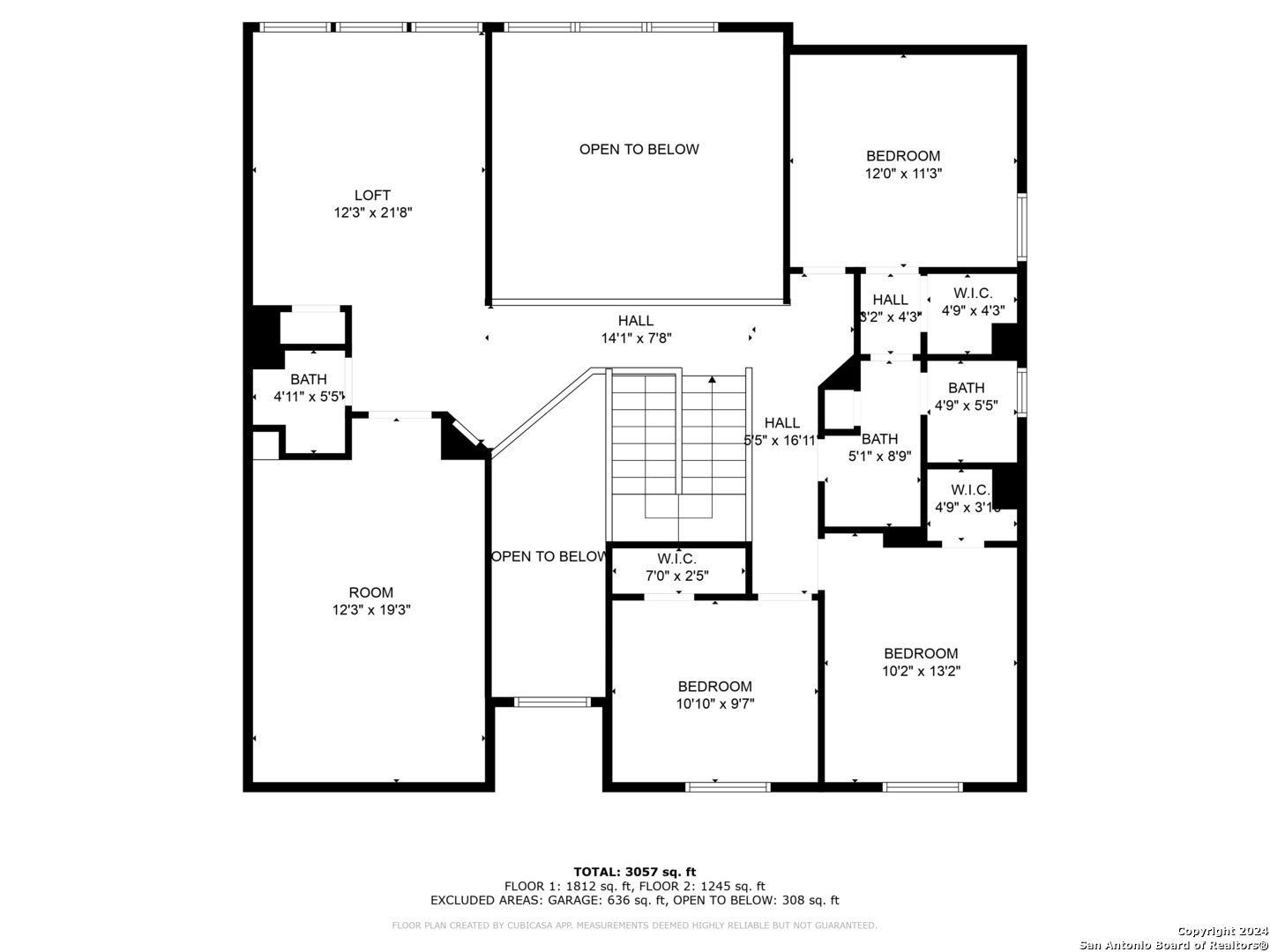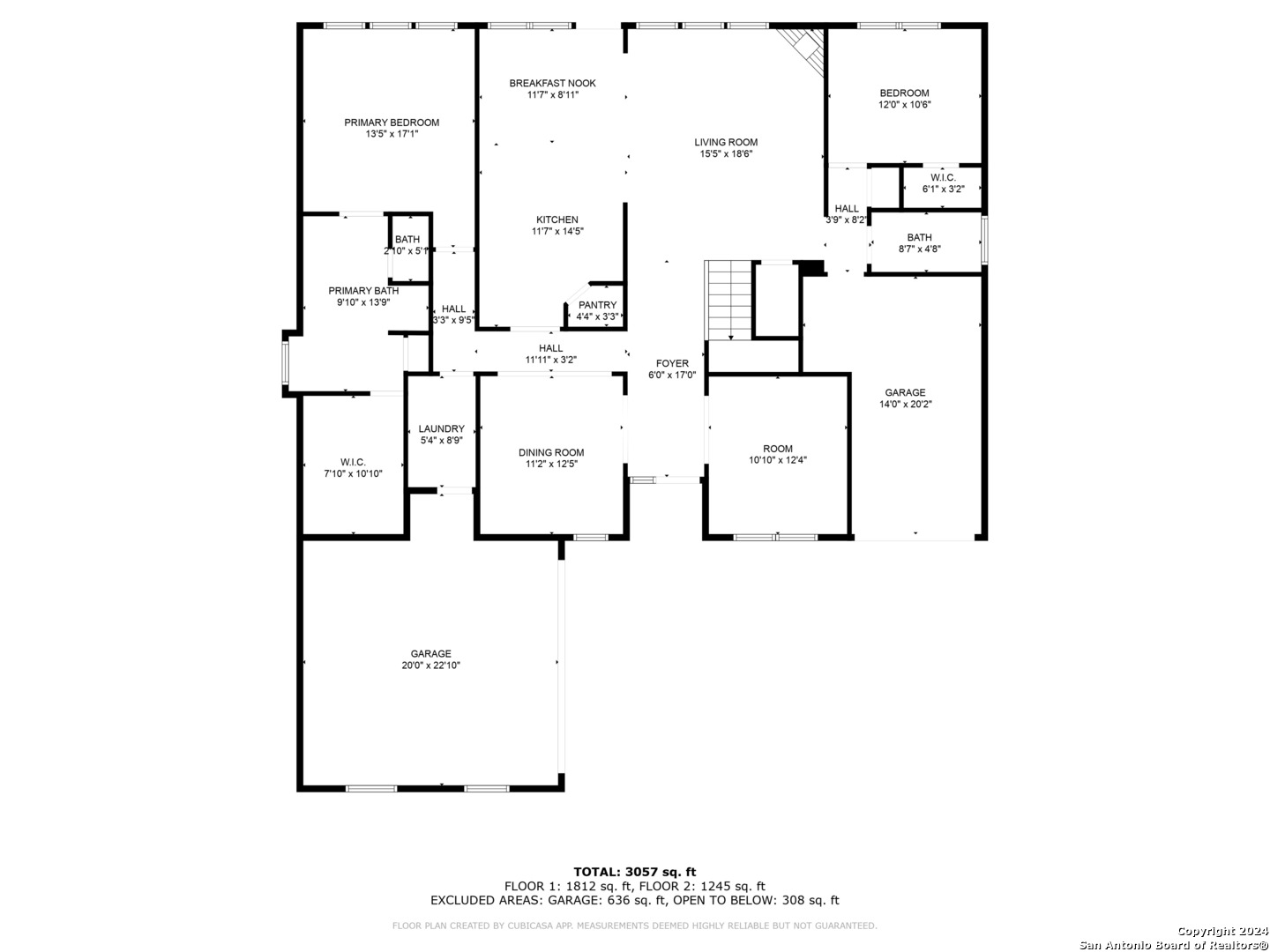Property Details
Tulip Bend
San Antonio, TX 78253
$499,999
5 BD | 4 BA |
Property Description
**OPEN HOUSE 11/23 - 11/24 11AM -2PM**Welcome to this beautifully upgraded 5-bedroom, 3.5-bathroom gem in Alamo Ranch! With 3,313 square feet of living space, this spacious home is conveniently located near popular spots like H-E-B, Casa Blanca theater, Target, and Pluckers, offering a perfect blend of luxury, comfort, and convenience. Inside, you'll find a thoughtfully designed floor plan featuring the master bedroom on the main floor for added privacy and ease. The master suite boasts an upgraded bathroom and is a true retreat within the home. Upstairs, a loft and media room provide versatile spaces ideal for entertaining, relaxing, or accommodating family needs. High ceilings and an open layout throughout enhance the home's spacious feel. This home has been meticulously maintained, with major updates in 2023, including a new roof, gutters, downstairs A/C unit, dishwasher, and water softener filter. Recent updates in 2024 include fresh paint on the front exterior lights, a newly stained front door, epoxy floors, professionally cleaned carpets, and a pressure-washed exterior. The backyard offers privacy with no rear neighbors, creating a peaceful retreat, while the stunning curb appeal adds charm to this standout property. Don't miss the chance to call this Alamo Ranch beauty home! Agent to verify all measurements and schools. Please check additional information for list of upgrades, offer instructions and associated docs.
-
Type: Residential Property
-
Year Built: 2012
-
Cooling: One Central
-
Heating: Central
-
Lot Size: 0.19 Acres
Property Details
- Status:Available
- Type:Residential Property
- MLS #:1823033
- Year Built:2012
- Sq. Feet:3,313
Community Information
- Address:5326 Tulip Bend San Antonio, TX 78253
- County:Bexar
- City:San Antonio
- Subdivision:ALAMO RANCH AREA 3
- Zip Code:78253
School Information
- School System:CALL DISTRICT
- High School:Call District
- Middle School:Call District
- Elementary School:Call District
Features / Amenities
- Total Sq. Ft.:3,313
- Interior Features:One Living Area, Separate Dining Room, Study/Library, Media Room, Loft, Secondary Bedroom Down, High Ceilings, Laundry Lower Level, Walk in Closets
- Fireplace(s): Not Applicable
- Floor:Carpeting, Ceramic Tile, Wood
- Inclusions:Ceiling Fans, Washer Connection, Dryer Connection, Microwave Oven, Stove/Range, Gas Cooking, Dishwasher, Water Softener (owned), Smoke Alarm, Gas Water Heater
- Master Bath Features:Shower Only, Double Vanity
- Cooling:One Central
- Heating Fuel:Natural Gas
- Heating:Central
- Master:13x17
- Bedroom 2:12x10
- Bedroom 3:12x11
- Bedroom 4:10x9
- Dining Room:11x12
- Kitchen:11x14
Architecture
- Bedrooms:5
- Bathrooms:4
- Year Built:2012
- Stories:2
- Style:Two Story
- Roof:Composition
- Foundation:Slab
- Parking:Three Car Garage
Property Features
- Neighborhood Amenities:Controlled Access, Pool, Tennis, Park/Playground, Sports Court
- Water/Sewer:Water System
Tax and Financial Info
- Proposed Terms:Conventional, FHA, VA, Cash, Assumption w/Qualifying, USDA
- Total Tax:9096
5 BD | 4 BA | 3,313 SqFt
© 2024 Lone Star Real Estate. All rights reserved. The data relating to real estate for sale on this web site comes in part from the Internet Data Exchange Program of Lone Star Real Estate. Information provided is for viewer's personal, non-commercial use and may not be used for any purpose other than to identify prospective properties the viewer may be interested in purchasing. Information provided is deemed reliable but not guaranteed. Listing Courtesy of Mike Gutierrez with Bray Real Estate Group.

