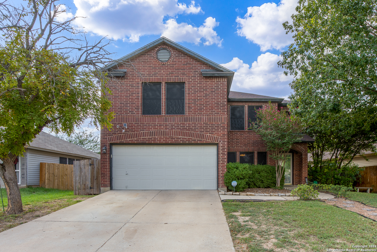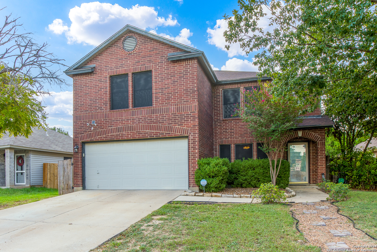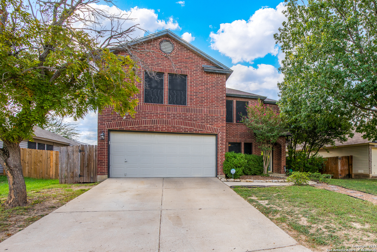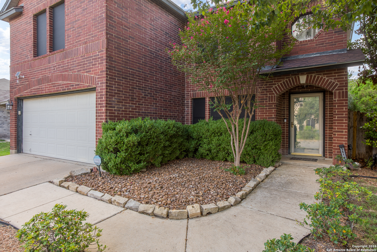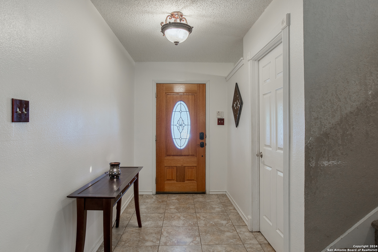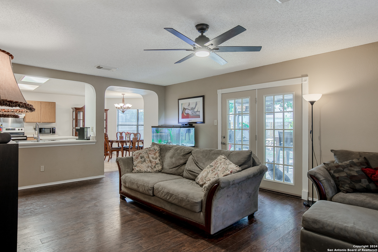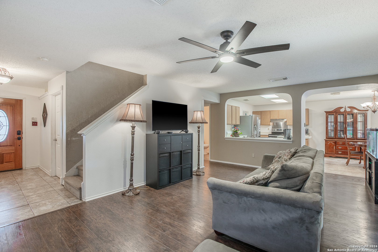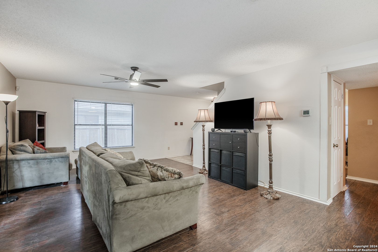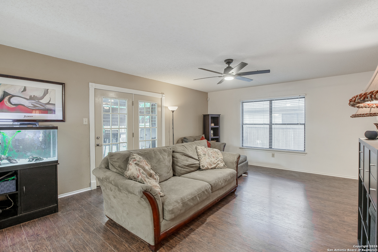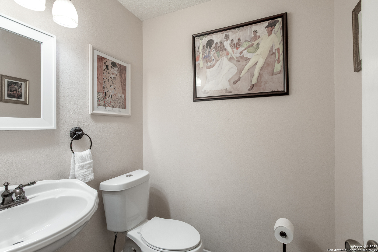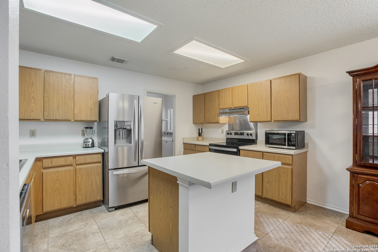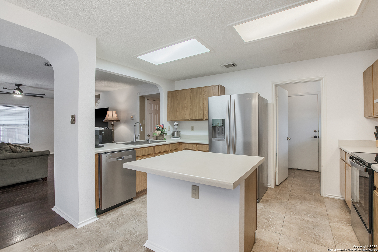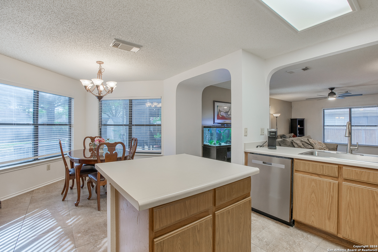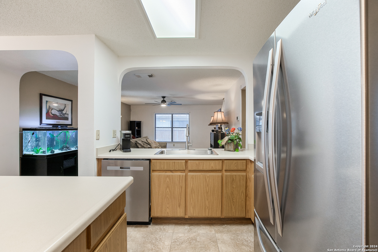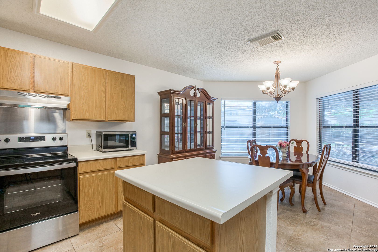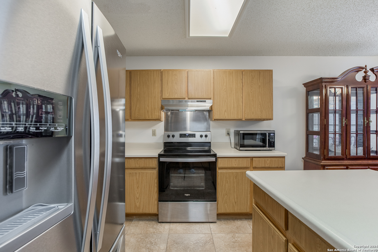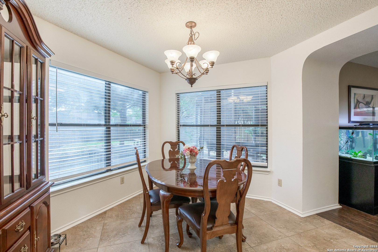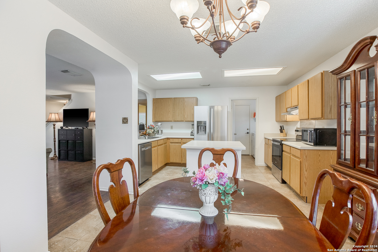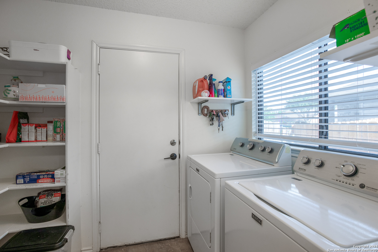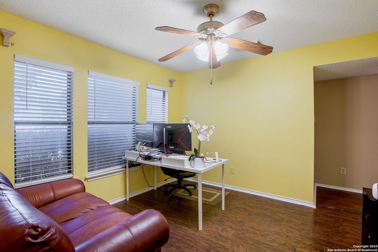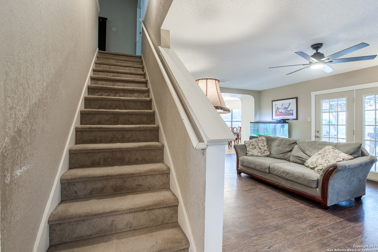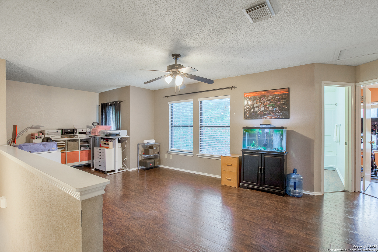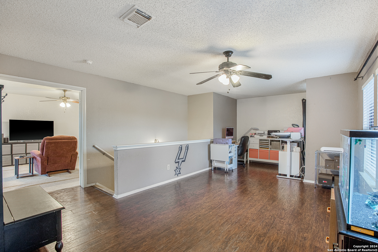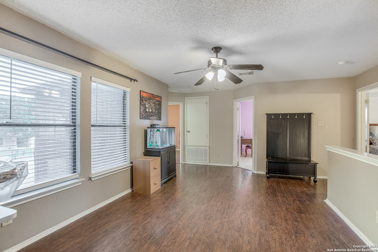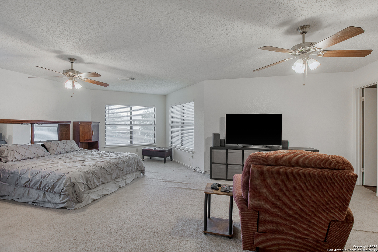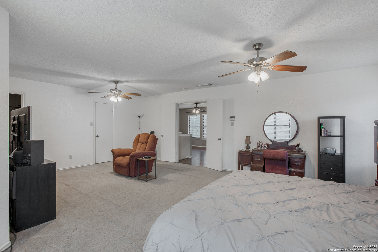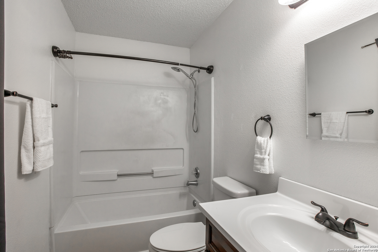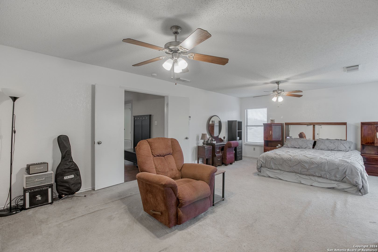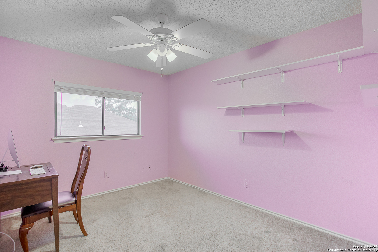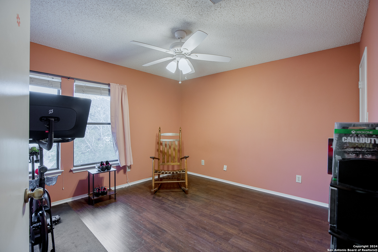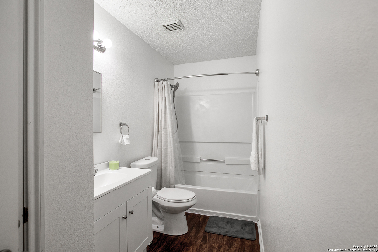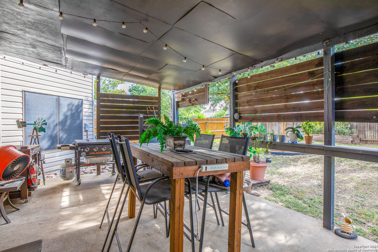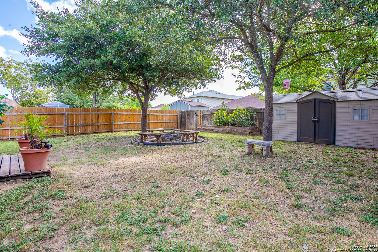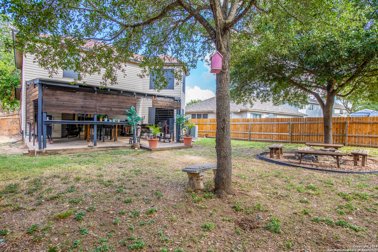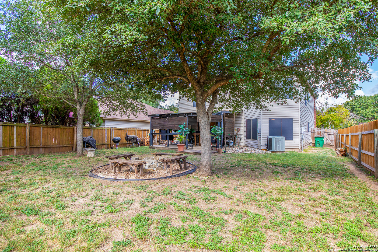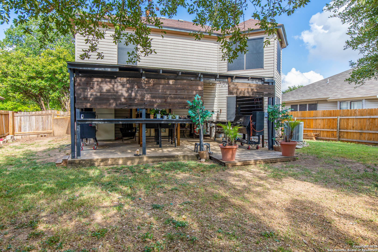Property Details
SENISA SPGS
San Antonio, TX 78251
$244,990
3 BD | 3 BA |
Property Description
Charming 3-bedroom, 2.5-bathroom home located on the vibrant West side of San Antonio. Upon entering, you're welcomed by a spacious living room that seamlessly flows into the kitchen, creating an open-concept layout ideal for entertaining and easy movement. The kitchen boasts ample countertop and cabinet space, along with an island and built-in appliances for added convenience. Downstairs, there's an additional room perfect for a home office or study, offering a quiet space away from the main living areas. Upstairs, an expansive loft connects the upper level, providing a versatile area for relaxation or recreation. The large master suite includes plenty of space for a sitting area, while the ensuite master bath features a shower and tub combination and a single vanity. Outdoors, the backyard offers a covered patio, perfect for entertaining or unwinding, with a designated fire pit area, surrounded by mature trees for added privacy. This home is located near the Alamo Ranch district, a major shopping and dining hub in San Antonio. Roof and AC unit replaced in 2017,
-
Type: Residential Property
-
Year Built: 1998
-
Cooling: One Central
-
Heating: Central
-
Lot Size: 0.14 Acres
Property Details
- Status:Available
- Type:Residential Property
- MLS #:1810972
- Year Built:1998
- Sq. Feet:2,195
Community Information
- Address:5519 SENISA SPGS San Antonio, TX 78251
- County:Bexar
- City:San Antonio
- Subdivision:CREEKSIDE NS
- Zip Code:78251
School Information
- School System:Northside
- High School:Warren
- Middle School:Zachry H. B.
- Elementary School:Raba
Features / Amenities
- Total Sq. Ft.:2,195
- Interior Features:Two Living Area, Loft, Utility Room Inside, Open Floor Plan
- Fireplace(s): Not Applicable
- Floor:Carpeting, Ceramic Tile, Laminate
- Inclusions:Washer Connection, Dryer Connection, Water Softener (owned)
- Master Bath Features:Tub/Shower Combo, Single Vanity
- Cooling:One Central
- Heating Fuel:Electric
- Heating:Central
- Master:23x20
- Bedroom 2:11x9
- Bedroom 3:11x12
- Kitchen:10x8
- Office/Study:11x10
Architecture
- Bedrooms:3
- Bathrooms:3
- Year Built:1998
- Stories:2
- Style:Two Story
- Roof:Composition
- Foundation:Slab
- Parking:Two Car Garage
Property Features
- Neighborhood Amenities:Pool, Park/Playground
- Water/Sewer:Water System, Sewer System
Tax and Financial Info
- Proposed Terms:Conventional, FHA, VA, Cash
- Total Tax:6590.26
3 BD | 3 BA | 2,195 SqFt
© 2024 Lone Star Real Estate. All rights reserved. The data relating to real estate for sale on this web site comes in part from the Internet Data Exchange Program of Lone Star Real Estate. Information provided is for viewer's personal, non-commercial use and may not be used for any purpose other than to identify prospective properties the viewer may be interested in purchasing. Information provided is deemed reliable but not guaranteed. Listing Courtesy of Dayton Schrader with eXp Realty.

