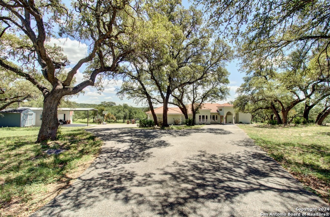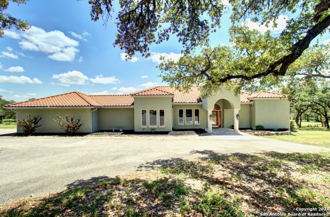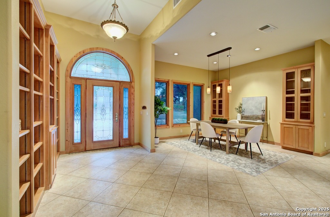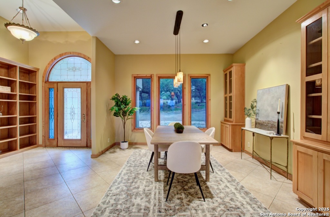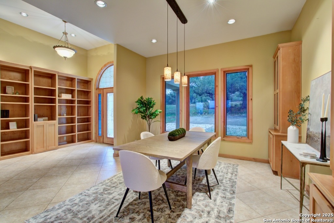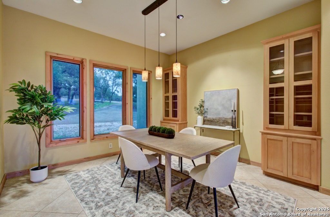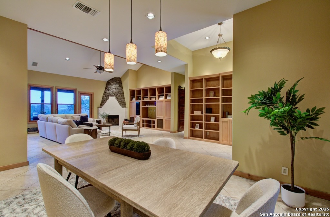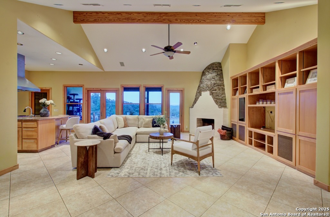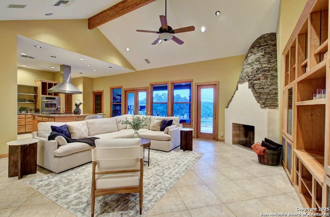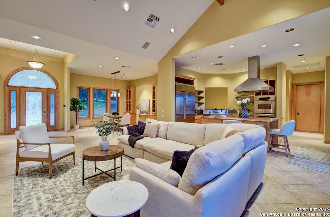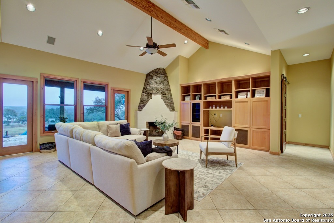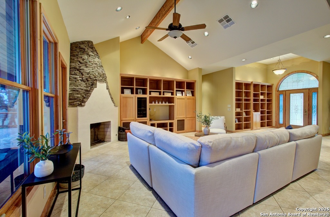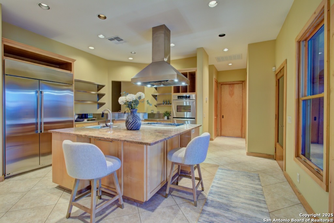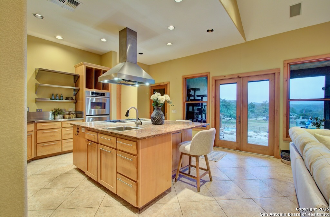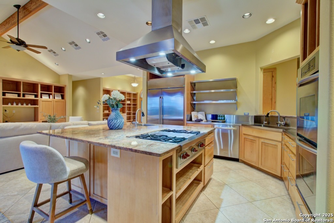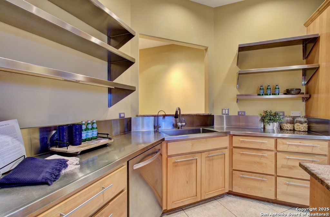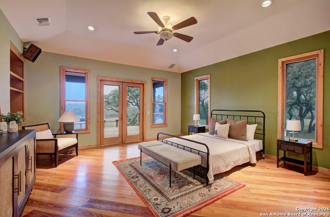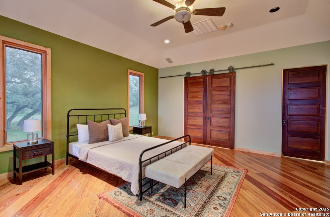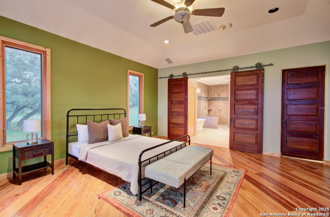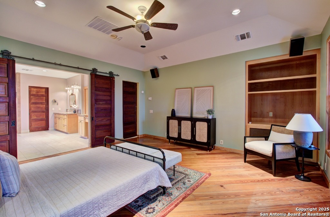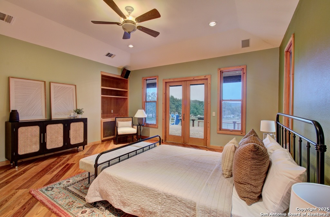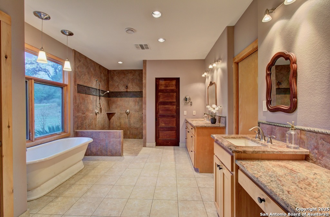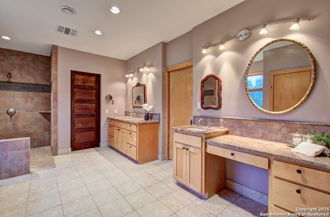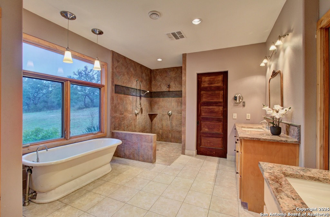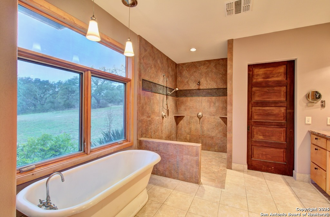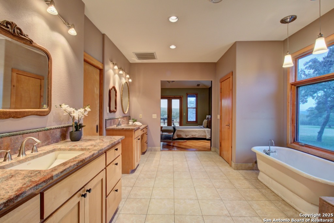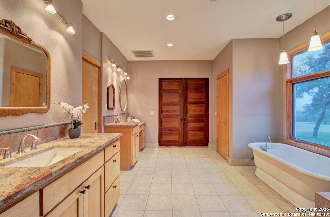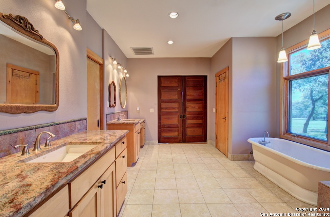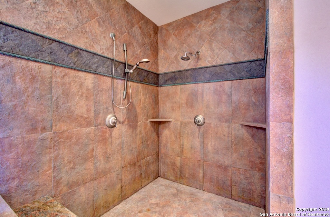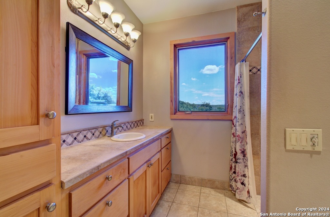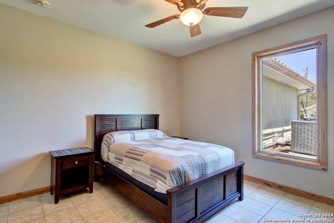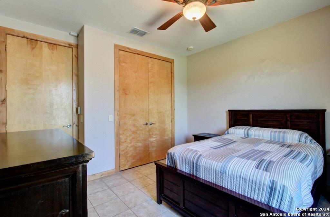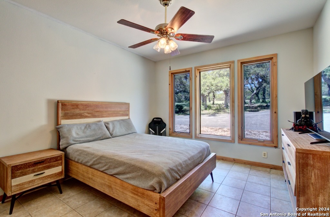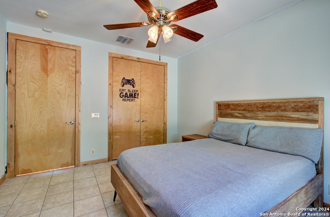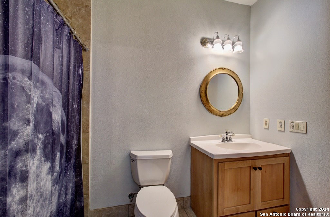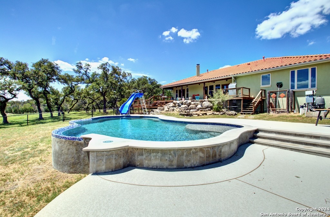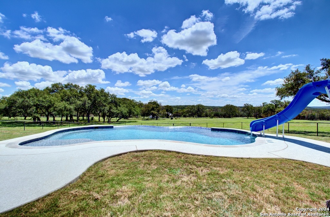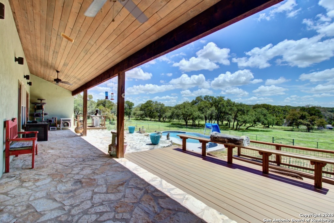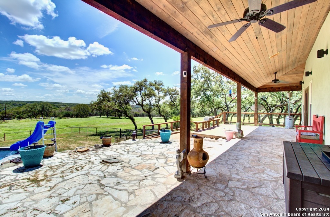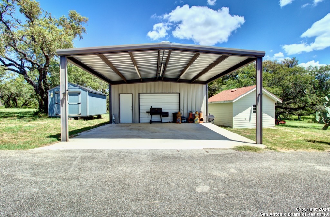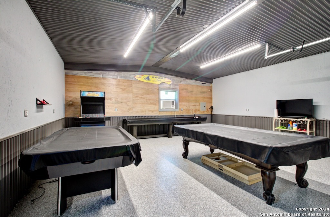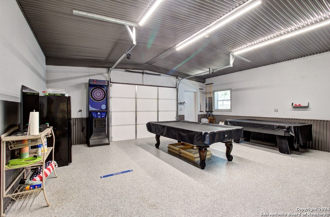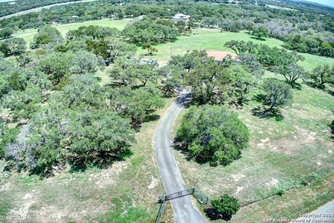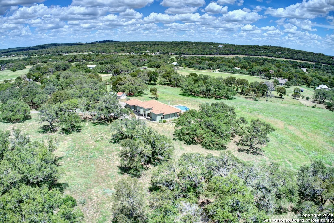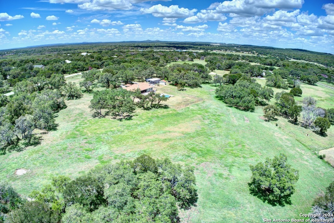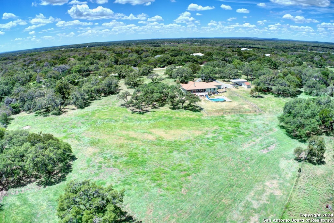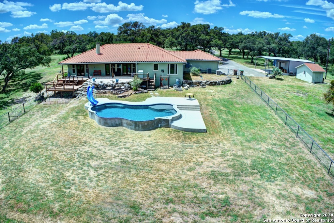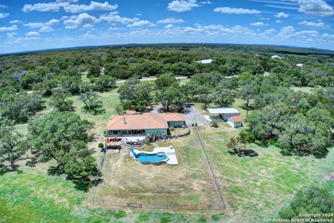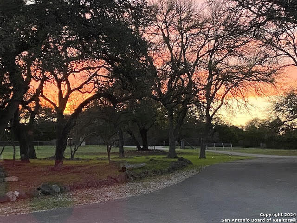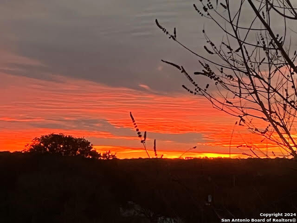Property Details
CROOKED OAK DR
Spring Branch, TX 78070
$1,139,900
4 BD | 3 BA |
Property Description
Sitting on 10 Acres with Beautiful Hill Country Views**Prime Location Offering Space & Privacy While Still Being Close to Shops/Restaurants**One Story**Imported Italian Stone Fireplace in Living Room**Gourmet Chef's Kitchen with Double Ovens & High-End Appliances**Open Floor Plan**4 Bed/3 Full Bathroom**Keith Zar Pool**Additional Dwelling used for Entertainment Area**Gated Entrance**Property Fully-Fenced in**No HOA**Horses Allowed**Generator for Whole House & Well Pump**Don't miss out on this Hill Country Gem**Please Visit 3D Tour to See Floor Plan (DollHouse)
-
Type: Residential Property
-
Year Built: 2002
-
Cooling: Two Central
-
Heating: Central
-
Lot Size: 10 Acres
Property Details
- Status:Available
- Type:Residential Property
- MLS #:1801368
- Year Built:2002
- Sq. Feet:2,828
Community Information
- Address:555 CROOKED OAK DR Spring Branch, TX 78070
- County:Comal
- City:Spring Branch
- Subdivision:LEANING OAKS RANCH
- Zip Code:78070
School Information
- School System:Comal
- High School:Smithson Valley
- Middle School:Spring Branch
- Elementary School:Arlon Seay
Features / Amenities
- Total Sq. Ft.:2,828
- Interior Features:One Living Area, Separate Dining Room, Eat-In Kitchen, Two Eating Areas, Island Kitchen, Breakfast Bar, Walk-In Pantry, Utility Room Inside, Secondary Bedroom Down, 1st Floor Lvl/No Steps, High Ceilings, Open Floor Plan, Cable TV Available, High Speed Internet, All Bedrooms Downstairs, Laundry Main Level, Laundry Room, Attic - Partially Floored, Attic - Pull Down Stairs
- Fireplace(s): One, Living Room, Wood Burning, Gas, Stone/Rock/Brick
- Floor:Ceramic Tile, Wood
- Inclusions:Ceiling Fans, Washer Connection, Dryer Connection, Cook Top, Built-In Oven, Self-Cleaning Oven, Gas Cooking, Refrigerator, Disposal, Dishwasher, Ice Maker Connection, Water Softener (owned), Vent Fan, Smoke Alarm, Security System (Owned), Garage Door Opener, Plumb for Water Softener, Solid Counter Tops, Double Ovens, Custom Cabinets, Private Garbage Service
- Master Bath Features:Tub/Shower Separate, Double Vanity, Garden Tub
- Exterior Features:Patio Slab, Covered Patio, Bar-B-Que Pit/Grill, Gas Grill, Deck/Balcony, Privacy Fence, Chain Link Fence, Sprinkler System, Double Pane Windows, Storage Building/Shed, Has Gutters, Mature Trees, Additional Dwelling
- Cooling:Two Central
- Heating Fuel:Propane Owned
- Heating:Central
- Master:16x12
- Bedroom 2:16x11
- Bedroom 3:13x11
- Bedroom 4:12x11
- Dining Room:13x12
- Kitchen:14x13
Architecture
- Bedrooms:4
- Bathrooms:3
- Year Built:2002
- Stories:1
- Style:One Story, Split Level, Mediterranean
- Roof:Tile
- Foundation:Slab
- Parking:Two Car Garage, Attached, Side Entry, Oversized
Property Features
- Neighborhood Amenities:None
- Water/Sewer:Private Well, Septic, Water Storage
Tax and Financial Info
- Proposed Terms:Conventional, VA, Cash
- Total Tax:7500
4 BD | 3 BA | 2,828 SqFt
© 2025 Lone Star Real Estate. All rights reserved. The data relating to real estate for sale on this web site comes in part from the Internet Data Exchange Program of Lone Star Real Estate. Information provided is for viewer's personal, non-commercial use and may not be used for any purpose other than to identify prospective properties the viewer may be interested in purchasing. Information provided is deemed reliable but not guaranteed. Listing Courtesy of Pepa Thomas with RE/MAX North-San Antonio.

