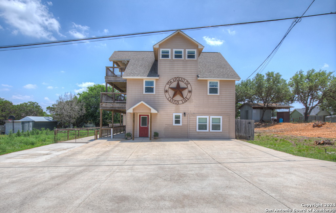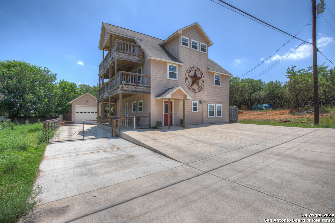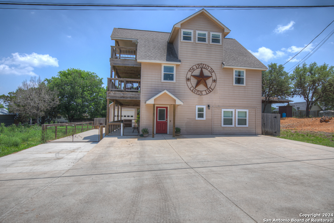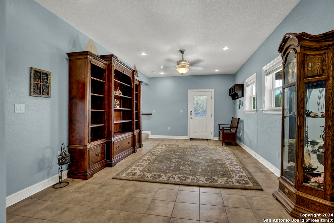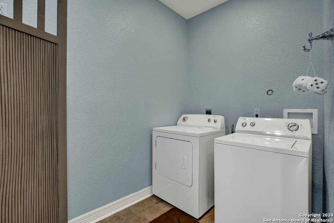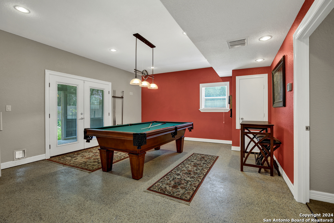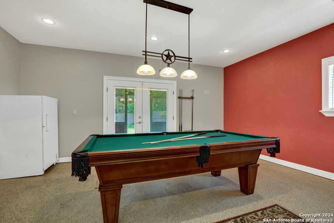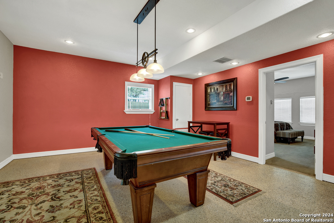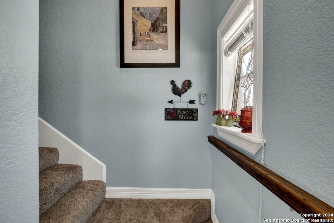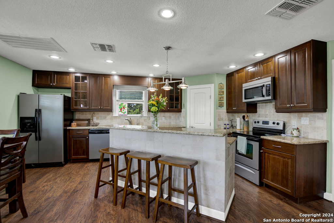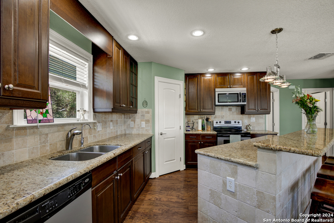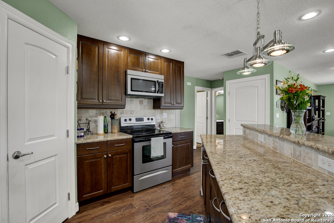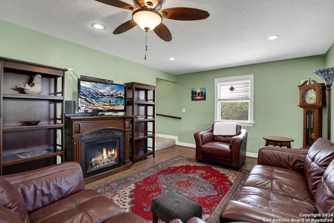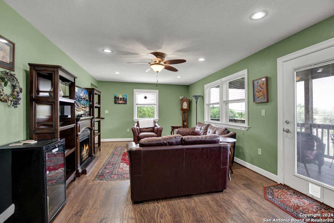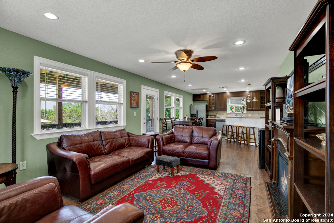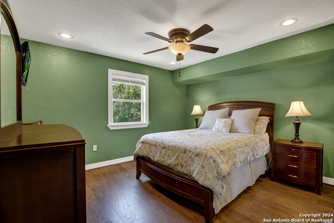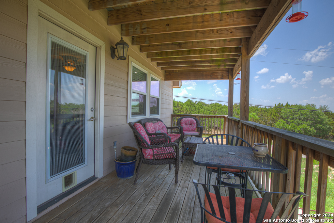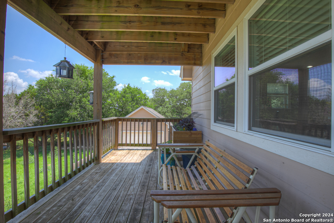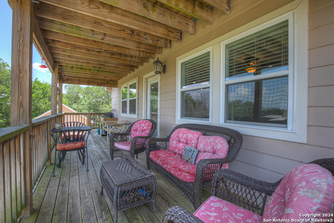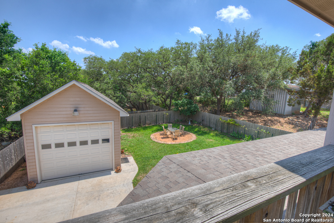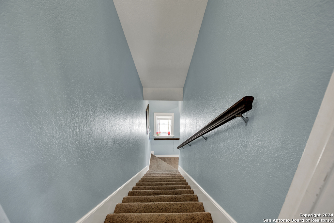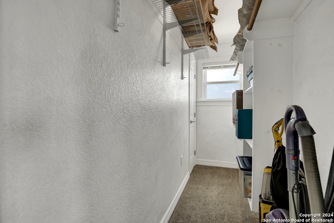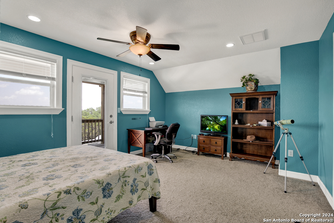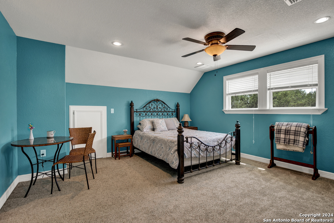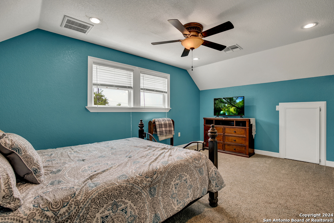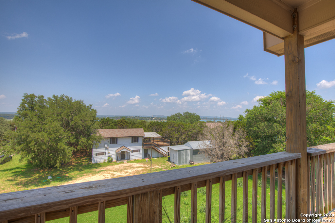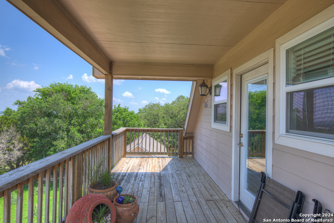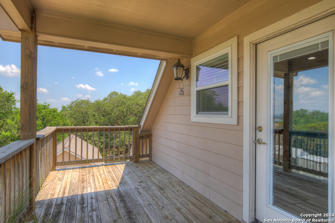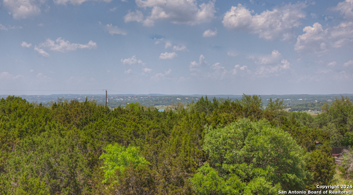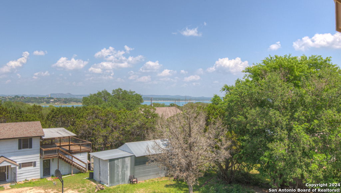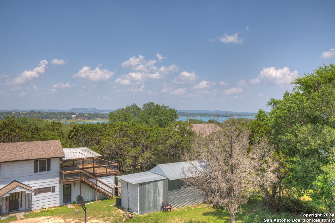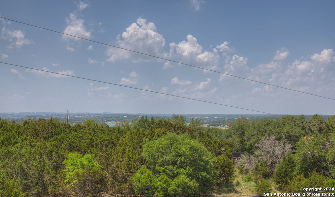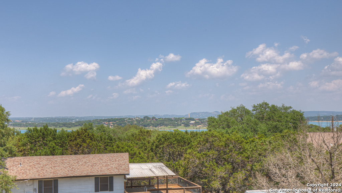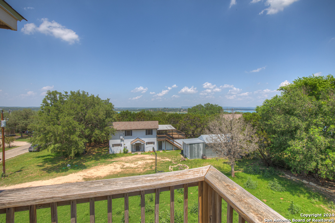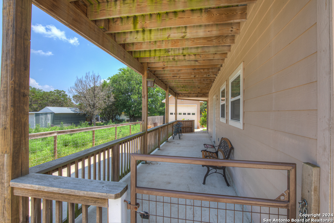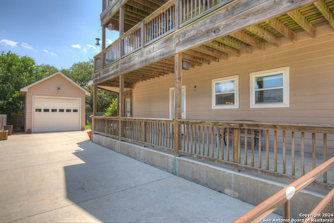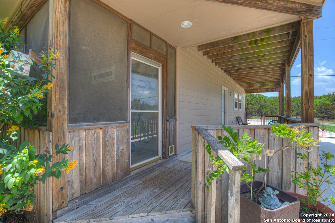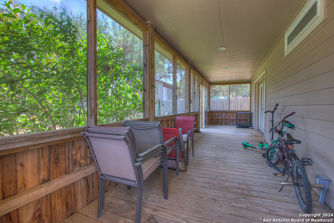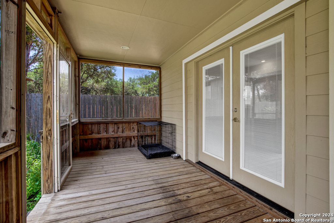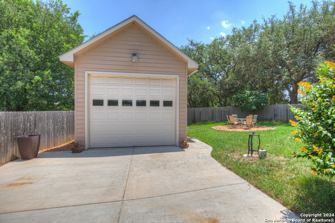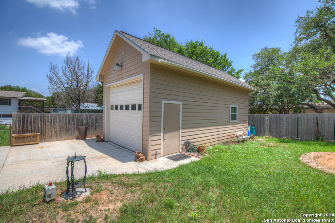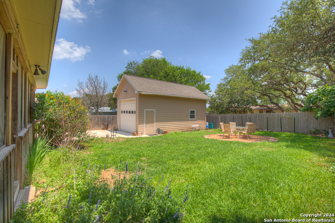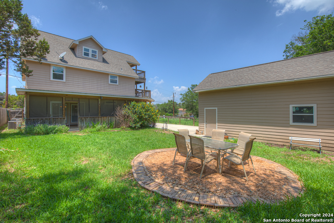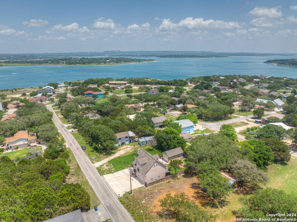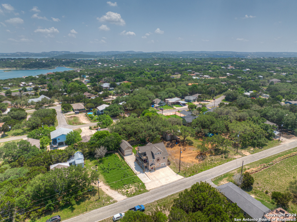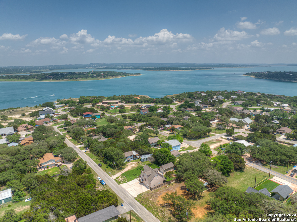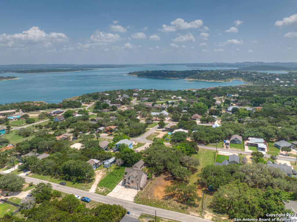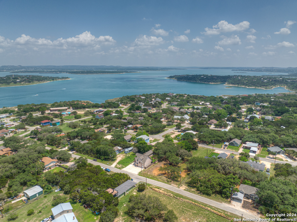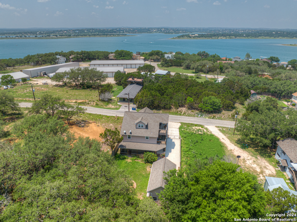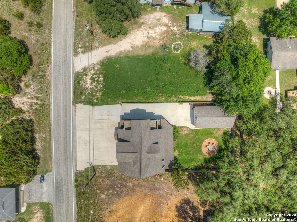Property Details
APOLLO DR
Canyon Lake, TX 78133
$610,000
5 BD | 3 BA |
Property Description
This inviting tri-level home offers stunning views of a tranquil lake and surrounding hills, perfect for those seeking a peaceful retreat. The versatile floor plan includes bedrooms on each level, a study/office, and a gameroom on the first floor, accommodating various lifestyles. The gorgeous eat-in kitchen features granite countertops, a large pantry, and recessed lighting, making it an ideal space for cooking and entertaining. Enjoy beautiful wood laminate flooring throughout, along with separate A/C units for each level to ensure comfort year-round. The large detached one-car garage includes a workbench and storage area, adding to the home's functionality. Relax on the cozy screened-in covered rear deck, or unwind in the master bath's jetted tub. The property is fully fenced and gated, providing privacy and security. This home is a must-see for anyone looking for a blend of comfort and charm!
-
Type: Residential Property
-
Year Built: 2011
-
Cooling: One Central
-
Heating: Central
-
Lot Size: 0.17 Acres
Property Details
- Status:Available
- Type:Residential Property
- MLS #:1841331
- Year Built:2011
- Sq. Feet:2,679
Community Information
- Address:556 APOLLO DR Canyon Lake, TX 78133
- County:Comal
- City:Canyon Lake
- Subdivision:ASTRO HILLS 1
- Zip Code:78133
School Information
- School System:Comal
- High School:Canyon Lake
- Middle School:Mountain Valley
- Elementary School:STARTZVILLE
Features / Amenities
- Total Sq. Ft.:2,679
- Interior Features:Two Living Area, Liv/Din Combo, Eat-In Kitchen, Island Kitchen, Breakfast Bar, Walk-In Pantry, Game Room
- Fireplace(s): Not Applicable
- Floor:Carpeting, Ceramic Tile, Wood
- Inclusions:Ceiling Fans, Washer Connection, Dryer Connection, Self-Cleaning Oven, Microwave Oven, Refrigerator, Disposal, Dishwasher, Ice Maker Connection, Electric Water Heater
- Master Bath Features:Tub/Shower Combo, Single Vanity
- Cooling:One Central
- Heating Fuel:Electric
- Heating:Central
- Master:14x14
- Bedroom 2:16x14
- Bedroom 3:13x11
- Bedroom 4:16x13
- Dining Room:8x6
- Family Room:20x12
- Kitchen:15x13
Architecture
- Bedrooms:5
- Bathrooms:3
- Year Built:2011
- Stories:3+
- Style:Traditional
- Roof:Composition
- Foundation:Slab
- Parking:None/Not Applicable
Property Features
- Neighborhood Amenities:None
- Water/Sewer:Septic
Tax and Financial Info
- Proposed Terms:Conventional, FHA, VA, TX Vet, Cash
- Total Tax:6500
5 BD | 3 BA | 2,679 SqFt
© 2025 Lone Star Real Estate. All rights reserved. The data relating to real estate for sale on this web site comes in part from the Internet Data Exchange Program of Lone Star Real Estate. Information provided is for viewer's personal, non-commercial use and may not be used for any purpose other than to identify prospective properties the viewer may be interested in purchasing. Information provided is deemed reliable but not guaranteed. Listing Courtesy of Dennis Pennings with Famoso Realty.

