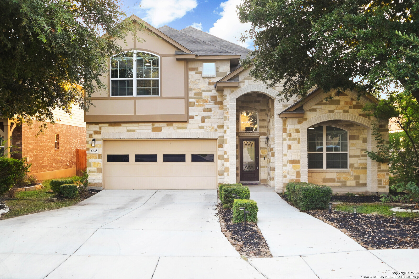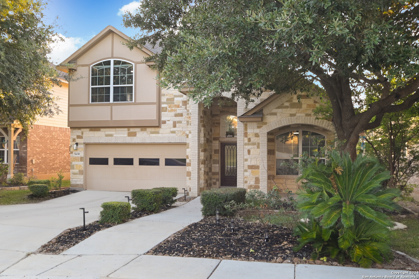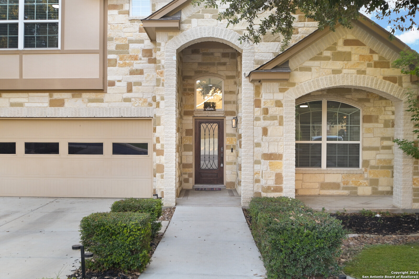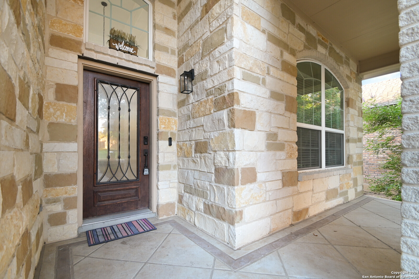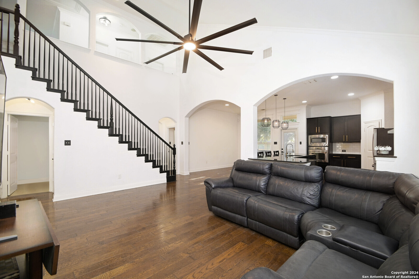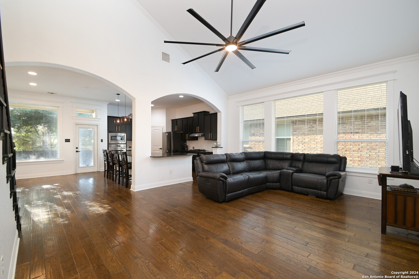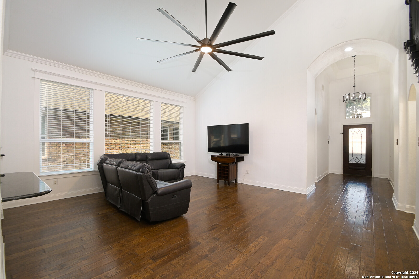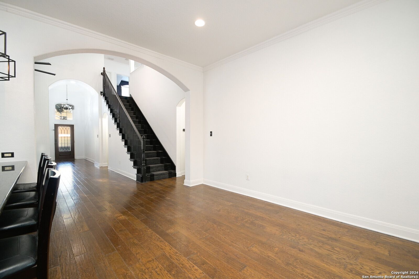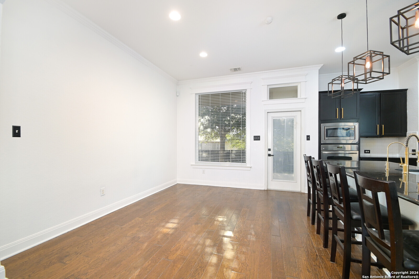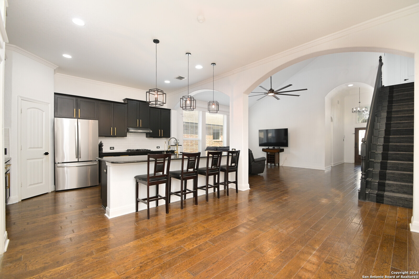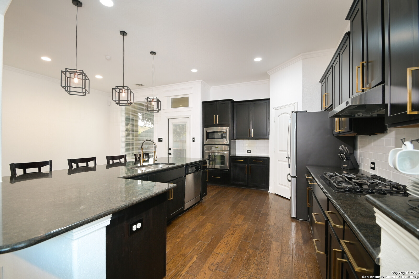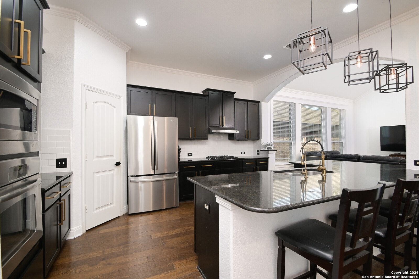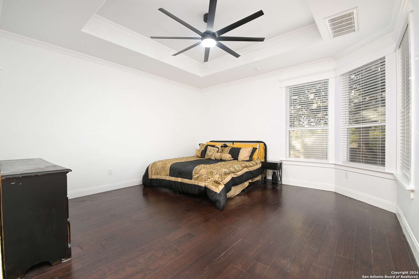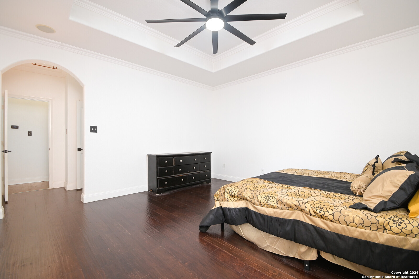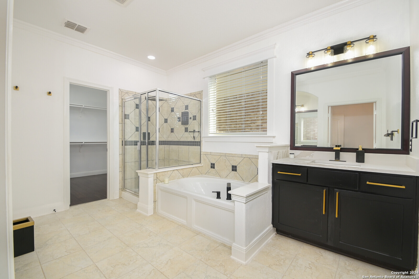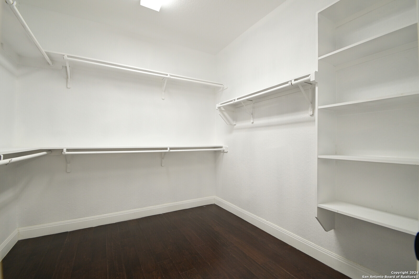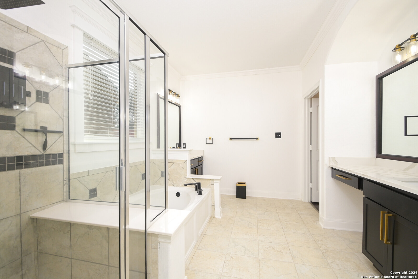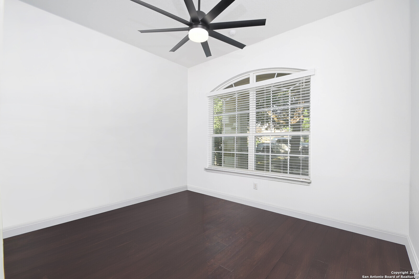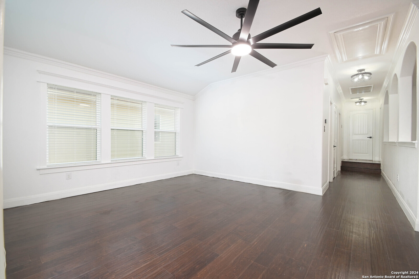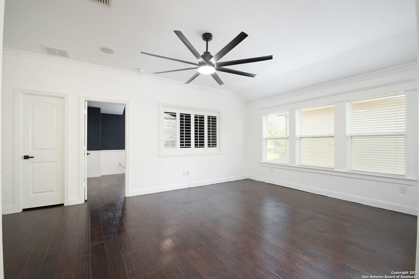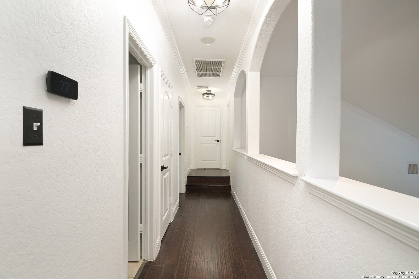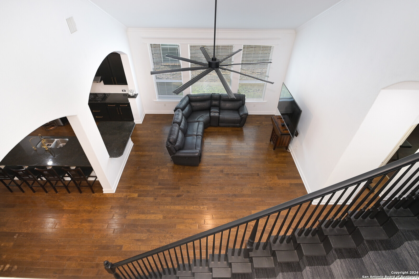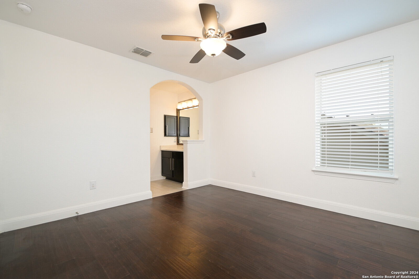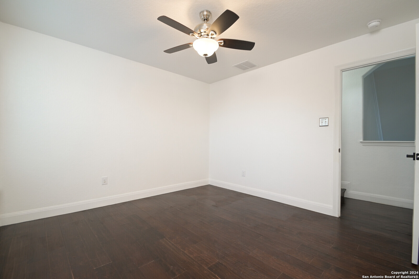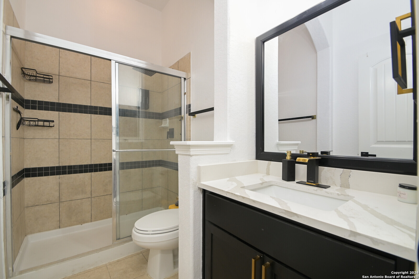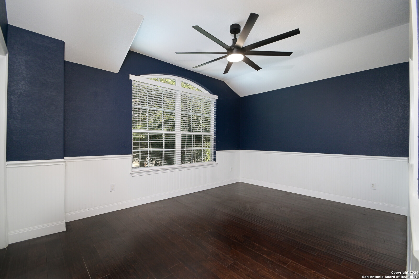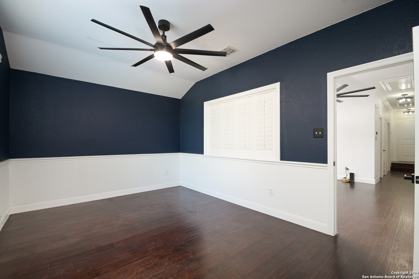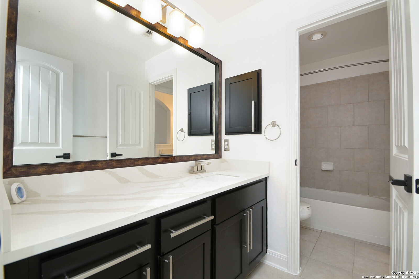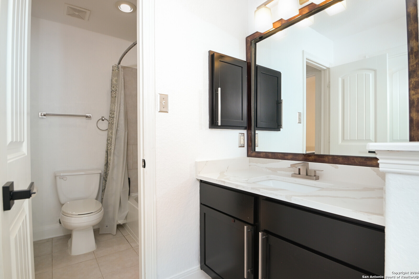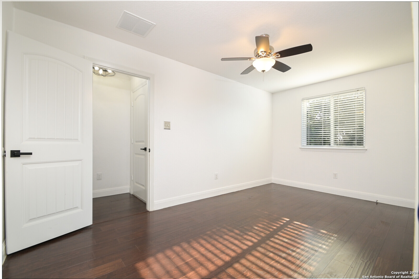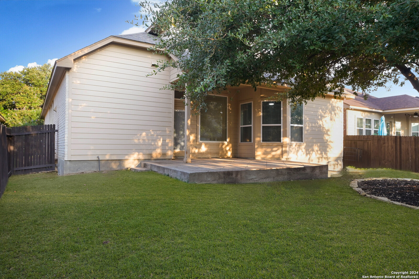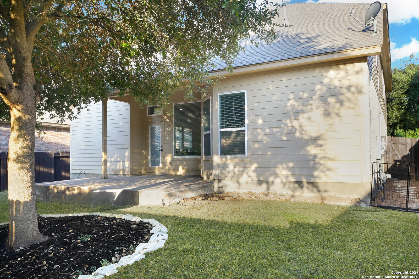Property Details
CYPRESS DAWN
San Antonio, TX 78253
$425,000
5 BD | 3 BA |
Property Description
OPEN HOUSE; 11/23 @ 11pm-2pm & 11/24 @ 11pm-2pm...WELCOME to the exquisite former Chesmar model home with 20 foot ceilings, beautifully situated within a prestigious gated community in Alamo Ranch. In this stunning home, you'll be greeted by the open floor-plan with soaring ceilings and elegant hardwood floors that extend throughout the entire residence. Every detail has been meticulously updated, including modern light fixtures, faucets, quartz countertops in the restrooms, NEWLY laid sod (front and back yard), NEW water softener and the entire interior of the home has been recently painted. Enjoy the benefits of low energy bills, thanks to the fully PAID-OFF solar panels, and relish in the exceptional water quality provided by the water softener. The garage is a standout feature, equipped with durable epoxy flooring and a mini-split system for year-round comfort. This home is perfectly situated near a wealth of amenities, including fantastic restaurants, shopping options, and a variety of entertainment choices. The neighborhood boasts an impressive amenity center featuring a swimming pool, basketball and tennis courts, offering endless opportunities for recreation and relaxation.
-
Type: Residential Property
-
Year Built: 2011
-
Cooling: Two Central
-
Heating: Central
-
Lot Size: 0.14 Acres
Property Details
- Status:Available
- Type:Residential Property
- MLS #:1798940
- Year Built:2011
- Sq. Feet:2,817
Community Information
- Address:5638 CYPRESS DAWN San Antonio, TX 78253
- County:Bexar
- City:San Antonio
- Subdivision:WESTWINDS EAST
- Zip Code:78253
School Information
- School System:Northside
- High School:Taft
- Middle School:Briscoe
- Elementary School:HOFFMANN
Features / Amenities
- Total Sq. Ft.:2,817
- Interior Features:Two Living Area, Liv/Din Combo, Eat-In Kitchen, Two Eating Areas, Island Kitchen, Breakfast Bar, Walk-In Pantry, Study/Library, Game Room, Utility Room Inside, Secondary Bedroom Down, High Ceilings, Open Floor Plan, Cable TV Available, High Speed Internet, Laundry Main Level, Laundry Room, Telephone, Walk in Closets
- Fireplace(s): Not Applicable
- Floor:Ceramic Tile, Wood
- Inclusions:Ceiling Fans, Washer Connection, Dryer Connection, Washer, Dryer, Built-In Oven, Disposal, Dishwasher, City Garbage service
- Master Bath Features:Tub/Shower Separate, Separate Vanity
- Cooling:Two Central
- Heating Fuel:Natural Gas
- Heating:Central
- Master:15x15
- Bedroom 2:13x11
- Bedroom 3:16x12
- Bedroom 4:15x11
- Dining Room:15x12
- Family Room:19x17
- Kitchen:17x12
Architecture
- Bedrooms:5
- Bathrooms:3
- Year Built:2011
- Stories:2
- Style:Two Story
- Roof:Composition
- Foundation:Slab
- Parking:Two Car Garage
Property Features
- Neighborhood Amenities:Controlled Access, Pool, Tennis, Basketball Court
- Water/Sewer:Water System, Sewer System, City
Tax and Financial Info
- Proposed Terms:Conventional, FHA, VA, Cash
- Total Tax:7292
5 BD | 3 BA | 2,817 SqFt
© 2024 Lone Star Real Estate. All rights reserved. The data relating to real estate for sale on this web site comes in part from the Internet Data Exchange Program of Lone Star Real Estate. Information provided is for viewer's personal, non-commercial use and may not be used for any purpose other than to identify prospective properties the viewer may be interested in purchasing. Information provided is deemed reliable but not guaranteed. Listing Courtesy of Christian Carielo with Real.

