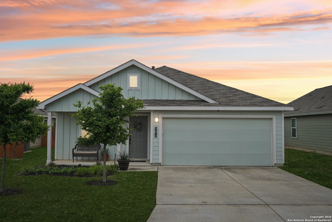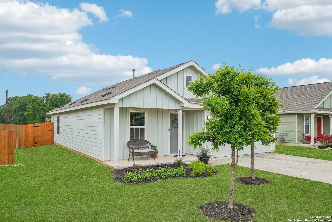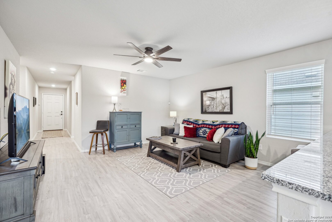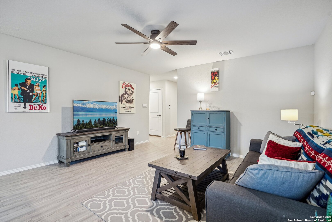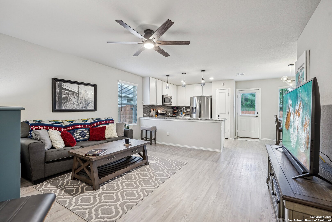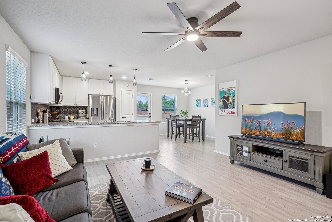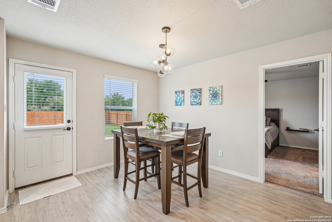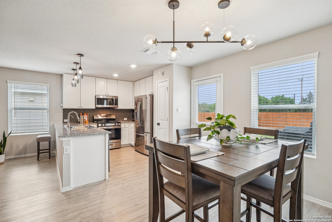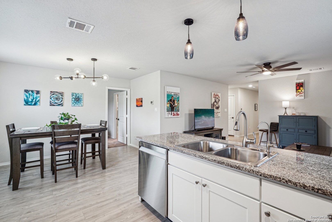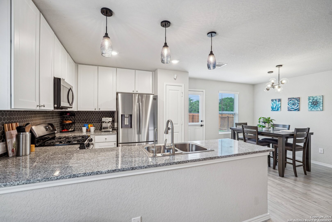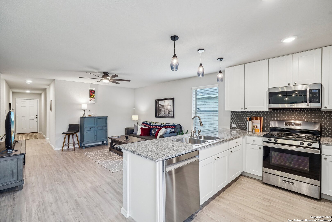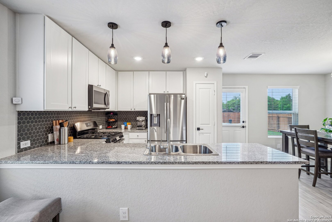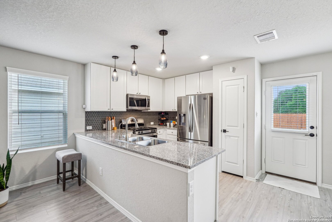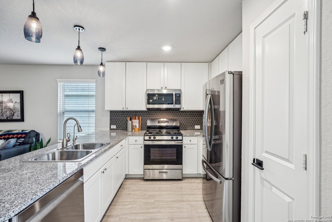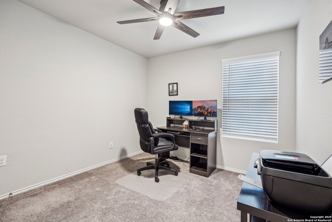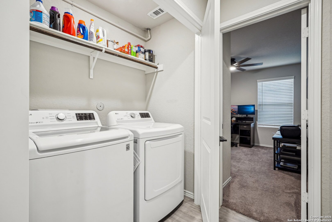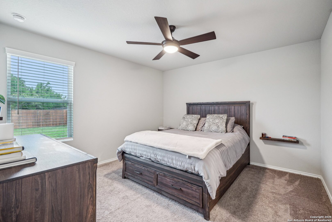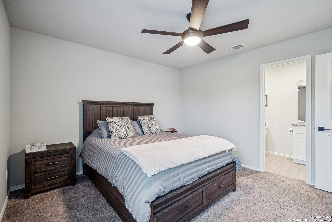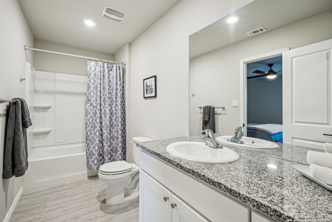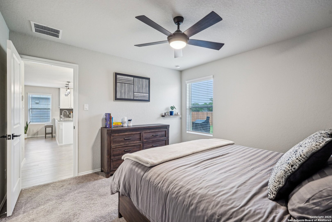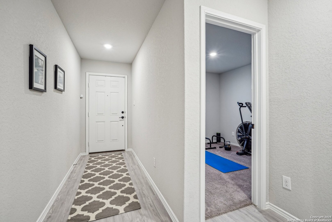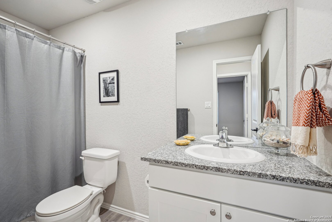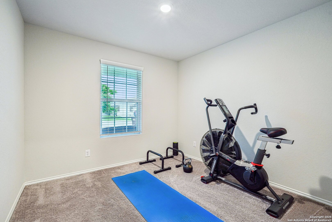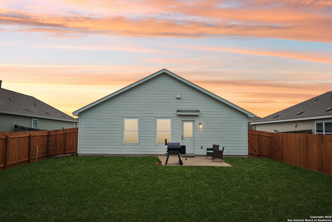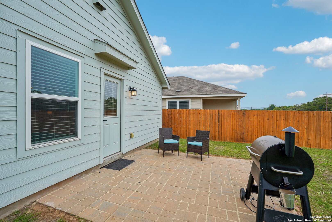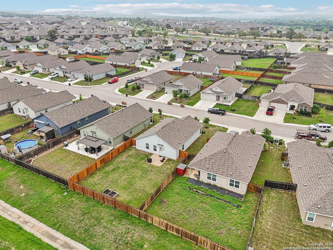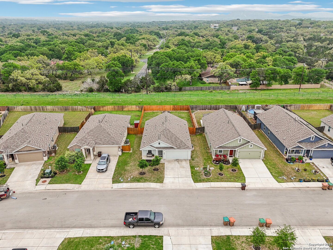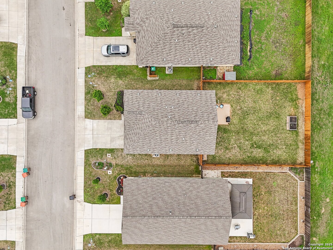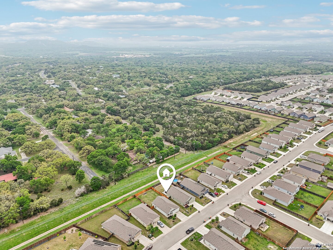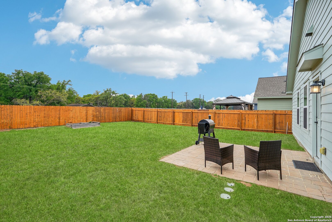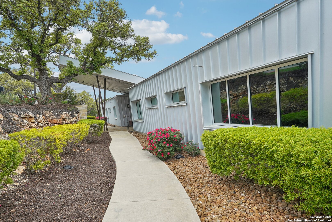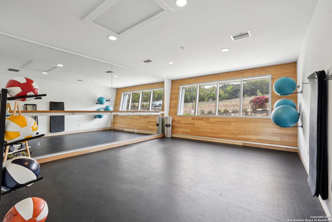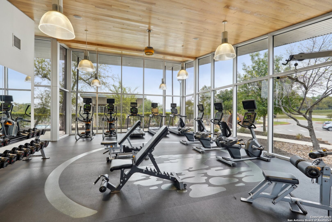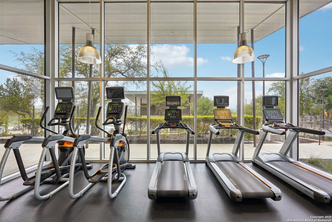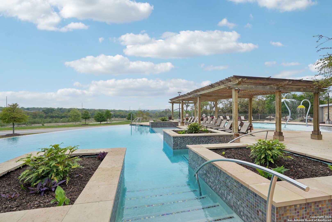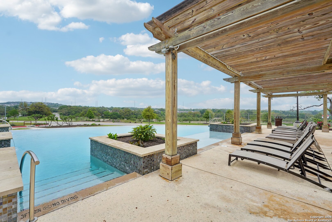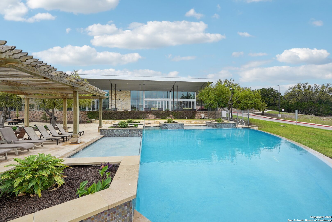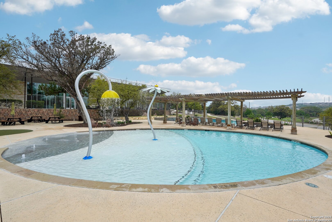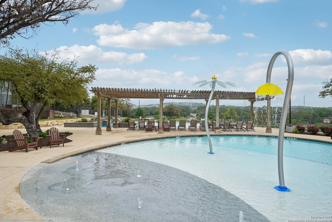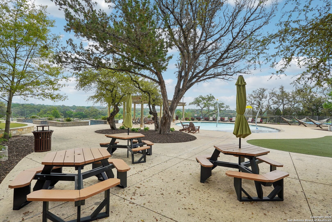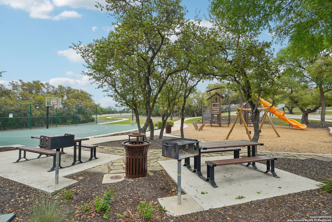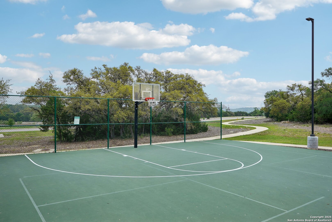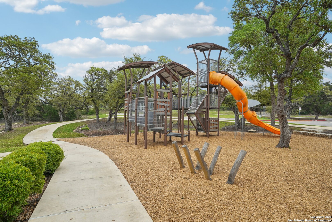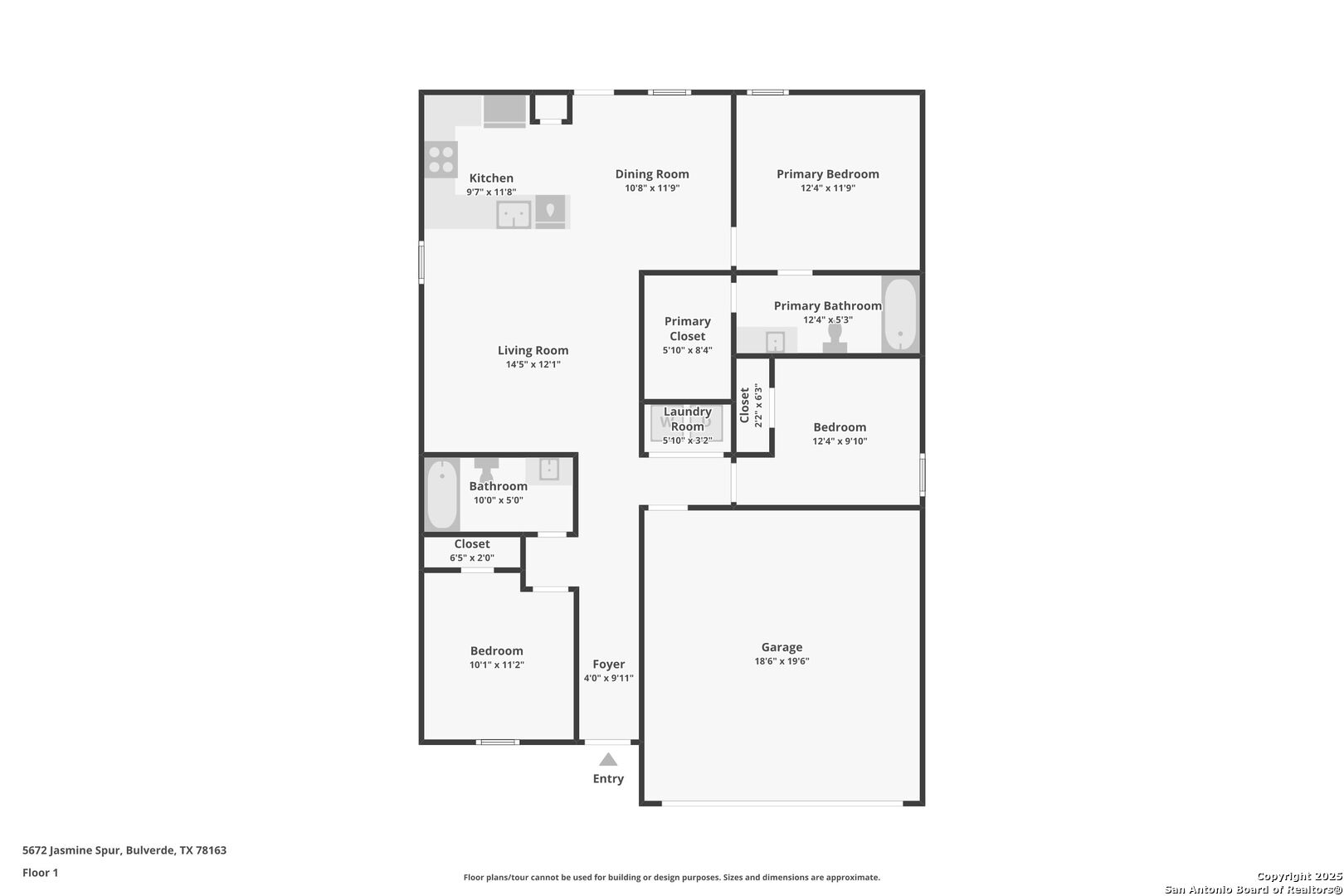Property Details
Jasmine Spur
Bulverde, TX 78163
$269,990
3 BD | 2 BA |
Property Description
Welcome to this like-new, meticulously maintained 3 bedroom, 2 bathroom home in the highly sought-after Hidden Trails community in Bulverde, TX. Situated on a desirable lot with no direct rear neighbors, this home offers a quiet and peaceful setting-perfect for relaxing after a long day. Inside, you'll find a bright and open floor plan featuring modern upgrades, high-end finishes, and energy-efficient design for maximum comfort and savings. The heart of the home is the spacious kitchen and living area, ideal for entertaining or spending time with loved ones. The thoughtful layout provides ample space for everyday living while maintaining a warm and inviting feel. Step outside to a private backyard with serene views and no homes directly behind you-truly a rare find! Living in Hidden Trails means access to a top-tier HOA experience complete with multiple resort-style pools, playgrounds, a workout facility, scenic ponds, walking trails, and a community meeting space. This is more than just a home-it's a lifestyle. Don't miss your chance to own a turnkey home in one of Bulverde's premier neighborhoods!
-
Type: Residential Property
-
Year Built: 2020
-
Cooling: One Central
-
Heating: Central
-
Lot Size: 0.14 Acres
Property Details
- Status:Available
- Type:Residential Property
- MLS #:1856933
- Year Built:2020
- Sq. Feet:1,226
Community Information
- Address:5672 Jasmine Spur Bulverde, TX 78163
- County:Comal
- City:Bulverde
- Subdivision:HIDDEN TRAILS
- Zip Code:78163
School Information
- School System:Comal
- High School:Smithson Valley
- Middle School:Smithson Valley
- Elementary School:Johnson Ranch
Features / Amenities
- Total Sq. Ft.:1,226
- Interior Features:One Living Area, Eat-In Kitchen, Breakfast Bar, Utility Room Inside, High Ceilings, Open Floor Plan, Cable TV Available, High Speed Internet, All Bedrooms Downstairs, Laundry Main Level, Telephone, Walk in Closets, Attic - Partially Floored
- Fireplace(s): Not Applicable
- Floor:Carpeting, Vinyl
- Inclusions:Ceiling Fans, Washer Connection, Dryer Connection, Microwave Oven, Stove/Range, Gas Cooking, Disposal, Dishwasher, Water Softener (owned), Pre-Wired for Security, Gas Water Heater, Garage Door Opener, Solid Counter Tops
- Master Bath Features:Tub/Shower Combo
- Exterior Features:Privacy Fence, Sprinkler System, Double Pane Windows, Other - See Remarks
- Cooling:One Central
- Heating Fuel:Natural Gas
- Heating:Central
- Master:12x12
- Bedroom 2:12x10
- Bedroom 3:10x11
- Dining Room:11x12
- Kitchen:10x12
Architecture
- Bedrooms:3
- Bathrooms:2
- Year Built:2020
- Stories:1
- Style:One Story
- Roof:Composition
- Foundation:Slab
- Parking:Two Car Garage
Property Features
- Neighborhood Amenities:Pool, Clubhouse, Park/Playground, Jogging Trails, Bike Trails, BBQ/Grill, Basketball Court, Fishing Pier, Other - See Remarks
- Water/Sewer:Water System, Sewer System
Tax and Financial Info
- Proposed Terms:Conventional, FHA, VA, Cash, USDA
- Total Tax:6204
3 BD | 2 BA | 1,226 SqFt
© 2025 Lone Star Real Estate. All rights reserved. The data relating to real estate for sale on this web site comes in part from the Internet Data Exchange Program of Lone Star Real Estate. Information provided is for viewer's personal, non-commercial use and may not be used for any purpose other than to identify prospective properties the viewer may be interested in purchasing. Information provided is deemed reliable but not guaranteed. Listing Courtesy of Katie Foerster with Keller Williams Heritage.

