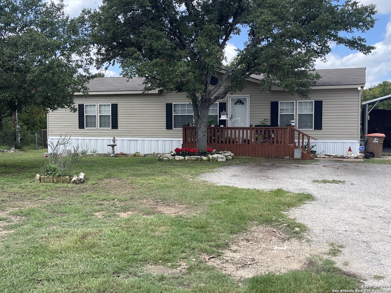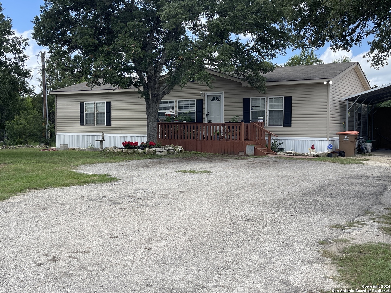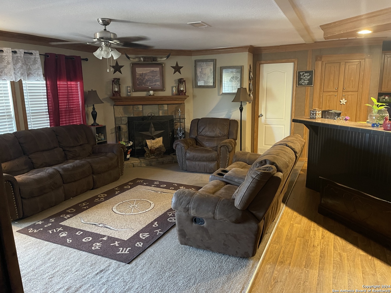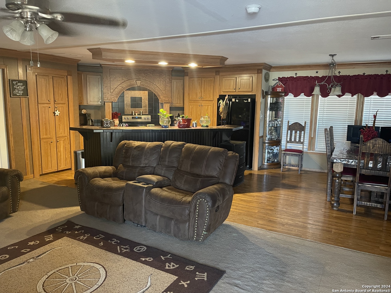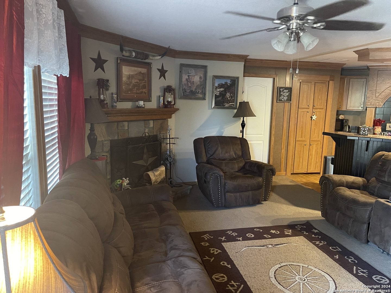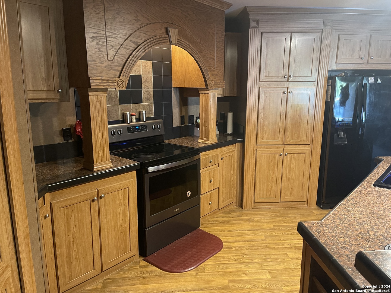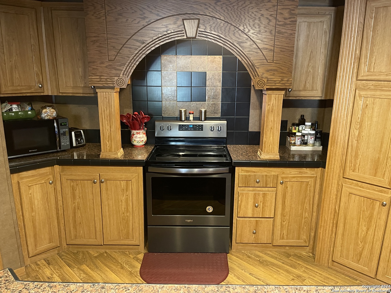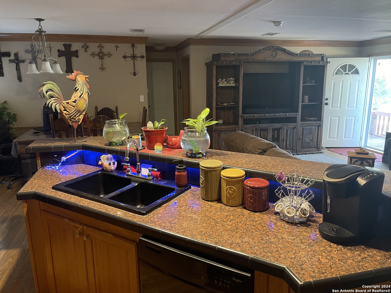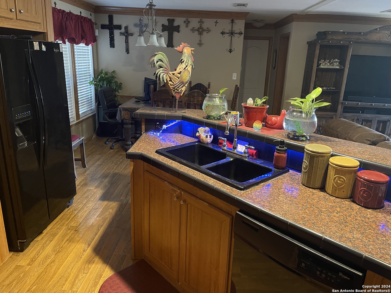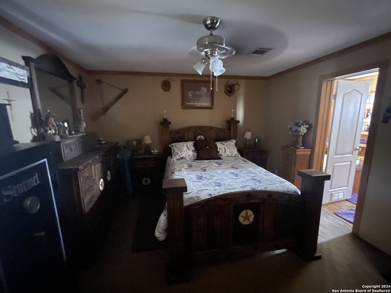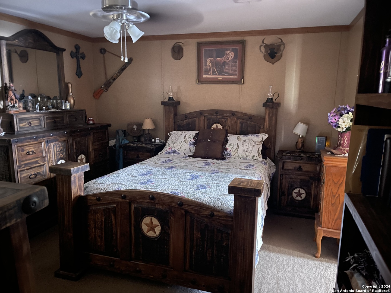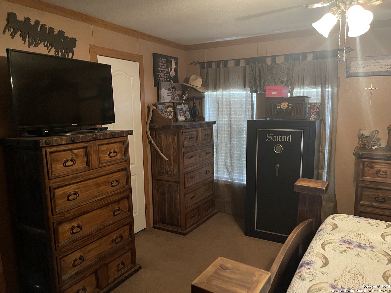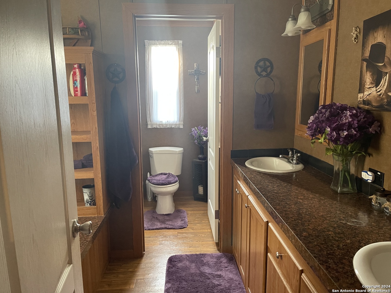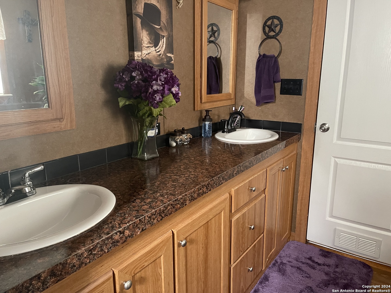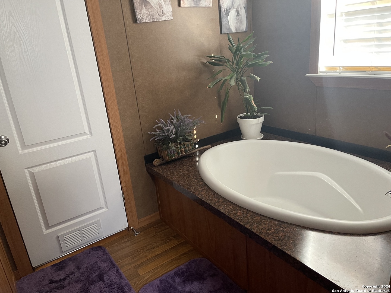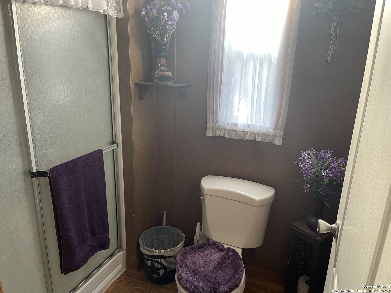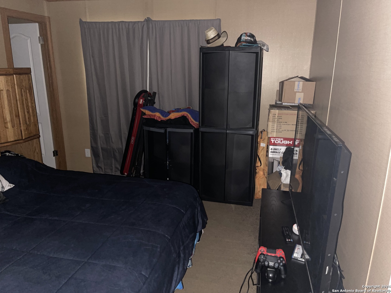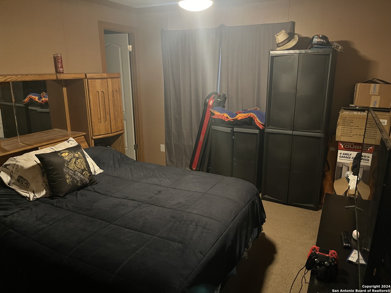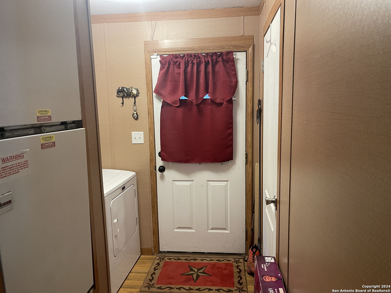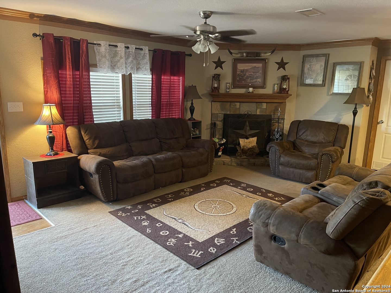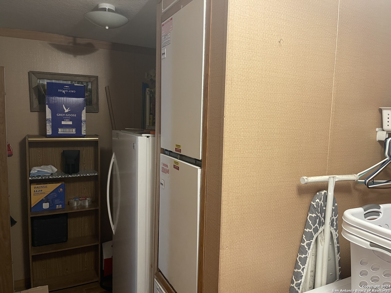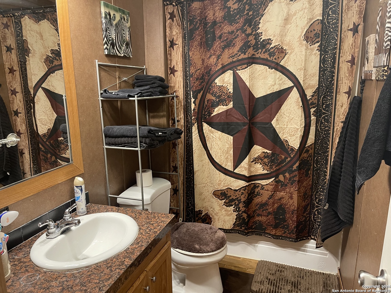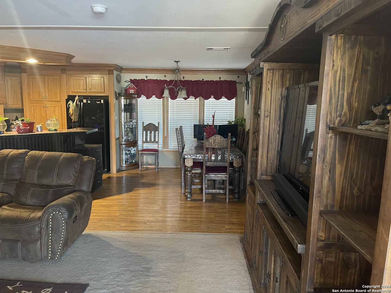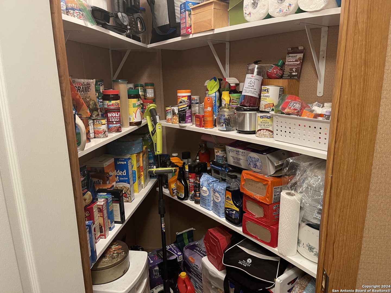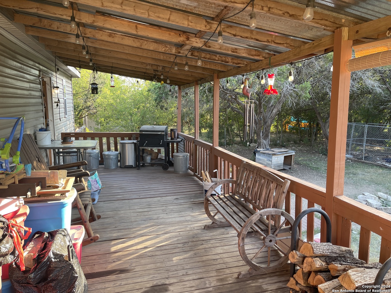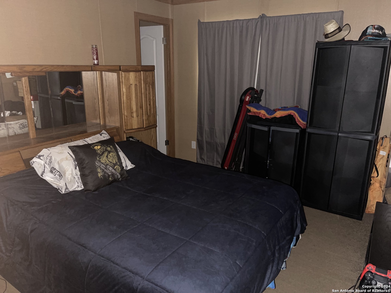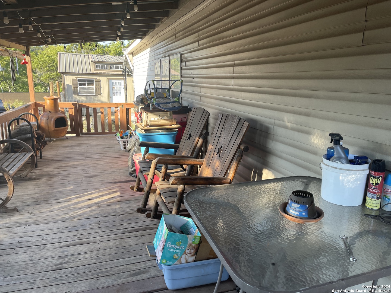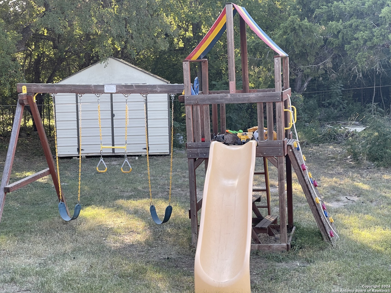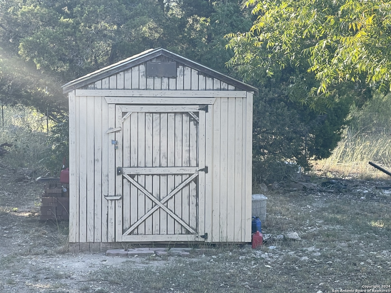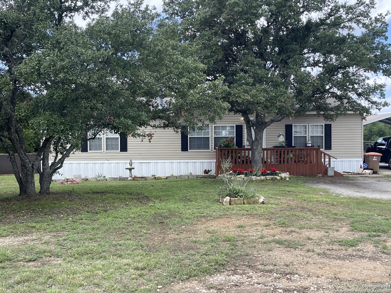Property Details
REMINGTON RD
Spring Branch, TX 78070
$245,000
3 BD | 2 BA |
Property Description
This one owner Manufactured home has some amazing features! Nice vinyl exterior with composition roof. Living room features wood burning fireplace, Kitchen features breakfast bar and elaborate kitchen shelving with columns and secret cabinet wood panel door leading into the laundry room and walk in pantry. Refrigerator to convey. Range is smooth cooktop and self cleaning oven and dishwasher. Double pane windows for energy efficiency. 2" faux blinds throughout. Security system. Spacious master bedroom with large master bath w/ double vanity and garden tub and separate shower. Master closet is cedar lined. Grand 10x30 covered patio. 2 car carport on slab. Asphalt paved driveway. 2 additional out buildings 12x8 & 10x16. Rolled wire fenced back yard. Nice 8x17 front patio. Bring your lake toys. Located 20 minutes from Canyon Lake. Large .55 acre lot.
-
Type: Manufactured
-
Year Built: 2013
-
Cooling: One Central
-
Heating: Central,1 Unit
-
Lot Size: 0.56 Acres
Property Details
- Status:Available
- Type:Manufactured
- MLS #:1797528
- Year Built:2013
- Sq. Feet:1,456
Community Information
- Address:568 REMINGTON RD Spring Branch, TX 78070
- County:Comal
- City:Spring Branch
- Subdivision:INDIAN HILLS
- Zip Code:78070
School Information
- School System:Comal
- High School:Canyon Lake
- Middle School:Mountain Valley
- Elementary School:Rebecca Creek
Features / Amenities
- Total Sq. Ft.:1,456
- Interior Features:One Living Area, Liv/Din Combo, Island Kitchen, Breakfast Bar, Walk-In Pantry, Utility Room Inside, Secondary Bedroom Down, Cable TV Available, High Speed Internet, All Bedrooms Downstairs, Laundry Main Level, Laundry Room, Telephone, Walk in Closets
- Fireplace(s): One, Living Room, Wood Burning
- Floor:Carpeting, Linoleum
- Inclusions:Ceiling Fans, Washer Connection, Dryer Connection, Self-Cleaning Oven, Stove/Range, Refrigerator, Dishwasher, Ice Maker Connection, Security System (Owned), Electric Water Heater, Private Garbage Service
- Master Bath Features:Tub/Shower Separate, Double Vanity, Garden Tub
- Exterior Features:Covered Patio, Deck/Balcony, Double Pane Windows, Storage Building/Shed, Mature Trees, Wire Fence, Storm Doors
- Cooling:One Central
- Heating Fuel:Electric
- Heating:Central, 1 Unit
- Master:14x12
- Bedroom 2:13x11
- Bedroom 3:13x11
- Dining Room:13x10
- Kitchen:10x6
Architecture
- Bedrooms:3
- Bathrooms:2
- Year Built:2013
- Stories:1
- Style:One Story, Traditional, Manufactured Home - Double Wide
- Roof:Composition
- Foundation:Other
- Parking:None/Not Applicable
Property Features
- Lot Dimensions:125x184x119x215
- Neighborhood Amenities:None
- Water/Sewer:Water System, Septic
Tax and Financial Info
- Proposed Terms:Conventional, FHA, VA, Cash, Investors OK
- Total Tax:1907.92
3 BD | 2 BA | 1,456 SqFt
© 2024 Lone Star Real Estate. All rights reserved. The data relating to real estate for sale on this web site comes in part from the Internet Data Exchange Program of Lone Star Real Estate. Information provided is for viewer's personal, non-commercial use and may not be used for any purpose other than to identify prospective properties the viewer may be interested in purchasing. Information provided is deemed reliable but not guaranteed. Listing Courtesy of Stephen Johnson with Preferred Partners Realty, LLC.

