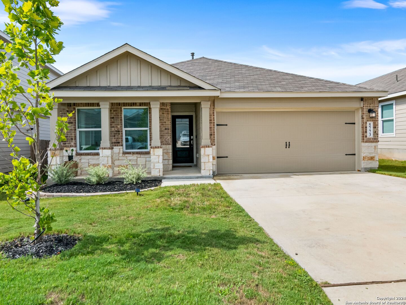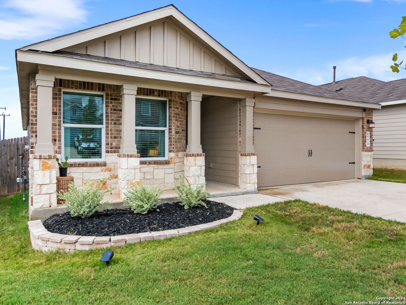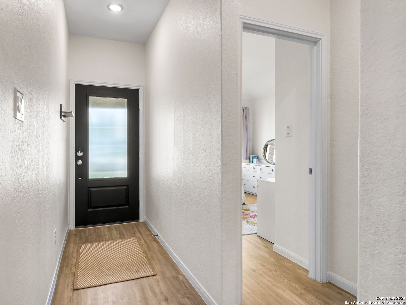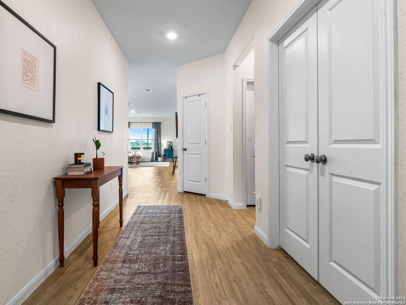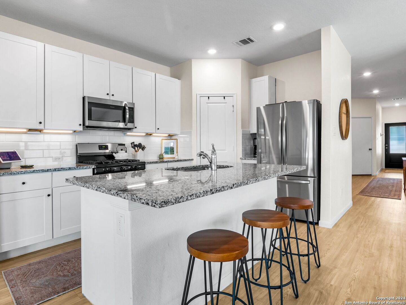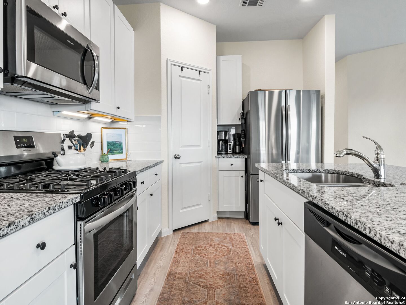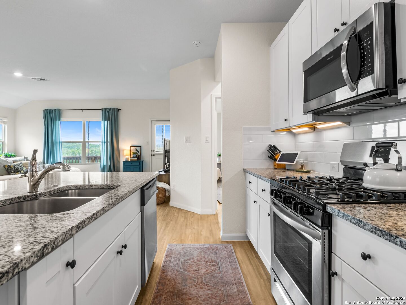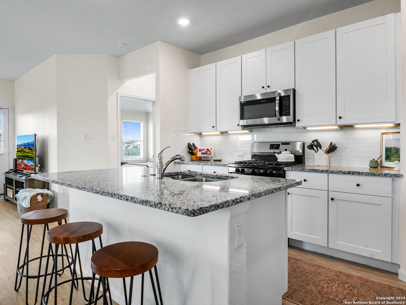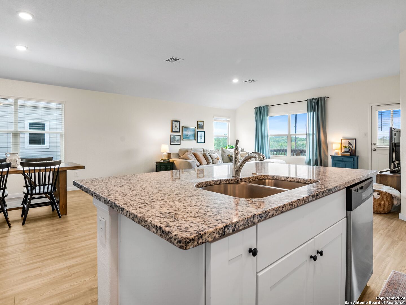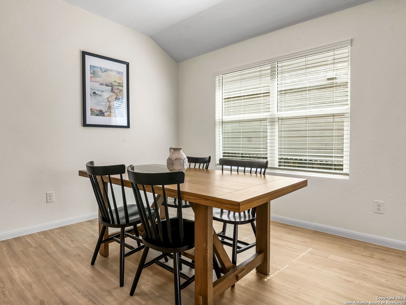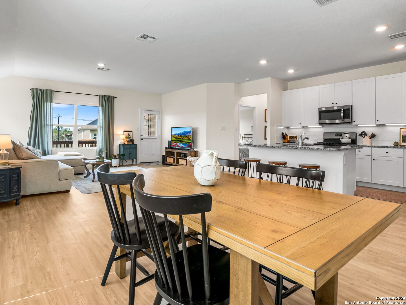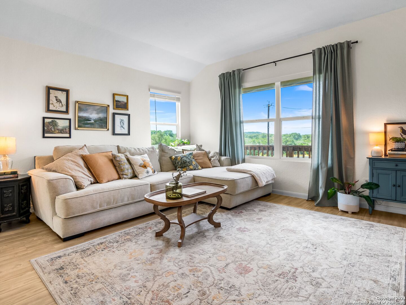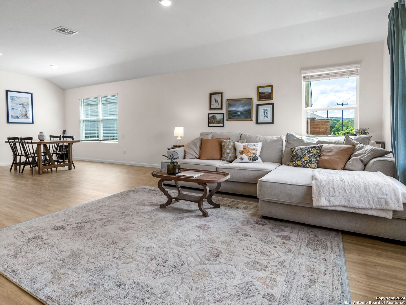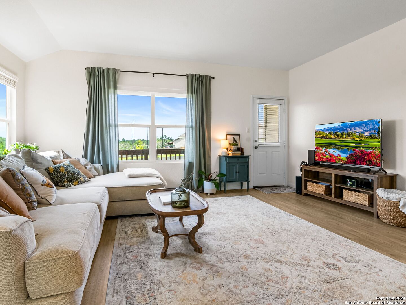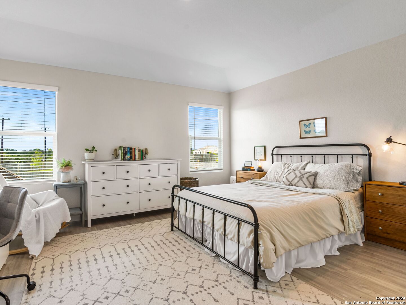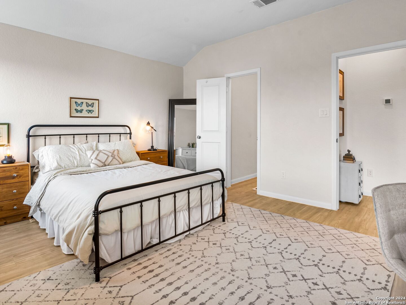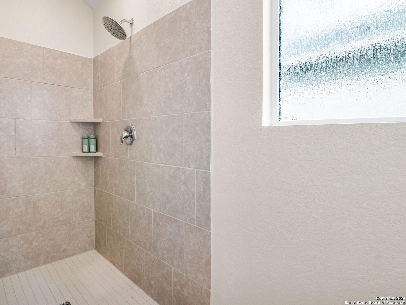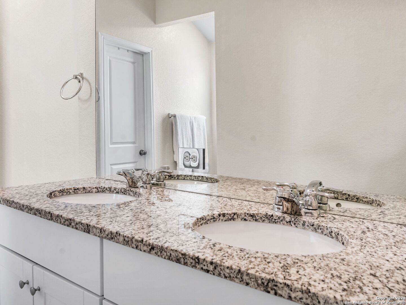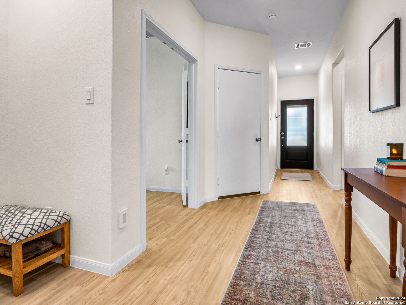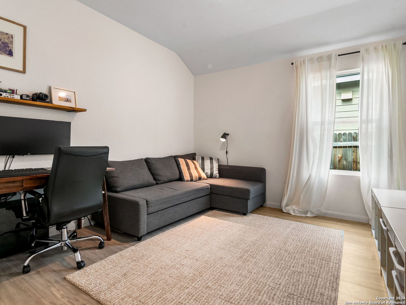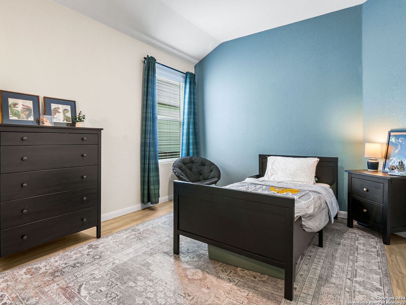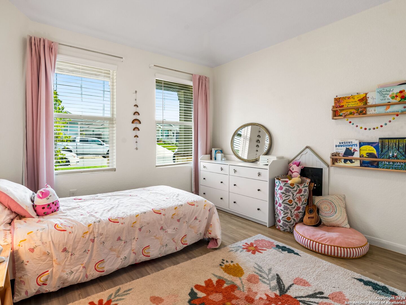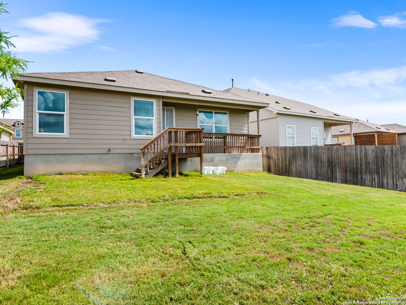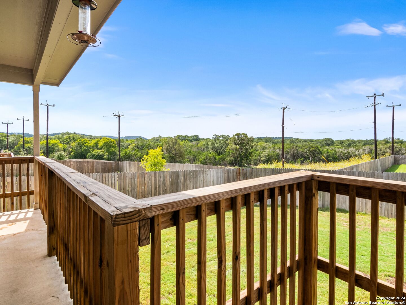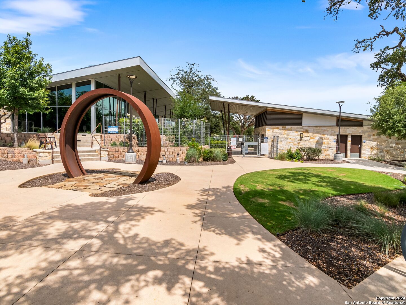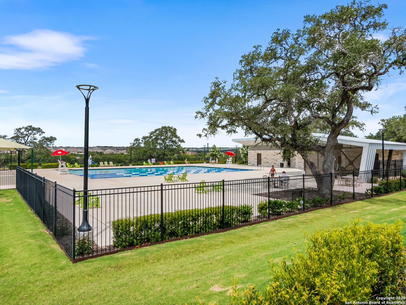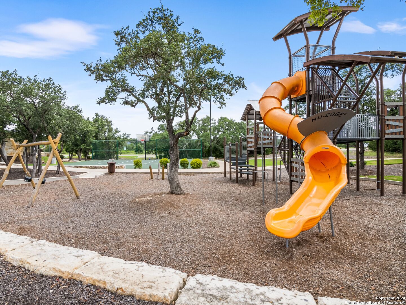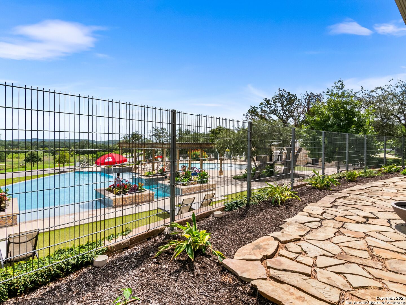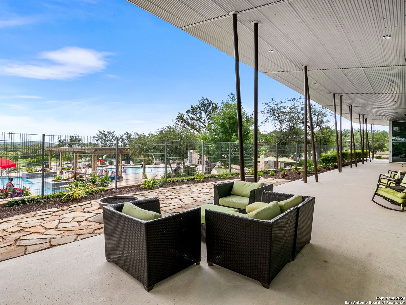Property Details
Companion Loop
Bulverde, TX 78163
$315,000
3 BD | 2 BA |
Property Description
Truly, you only need to bring your suitcases. Refrigerator, washer and dryer remain! Welcome to this charming one-story home with a delightful brick facade, nestled in a picturesque community with convenient access to Highway 281 and Hwy. 46. This 3-bedroom, 2-bathroom gem feels like new, boasting an open layout that seamlessly connects the family room, dining area, and kitchen. The bonus room offers ample space for an office, media room, or play area. Recent updates include fresh paint, deck staining, minor front landscaping, and a water softener. Step into the backyard and be captivated by the breathtaking views of the green space behind you! Plus, the neighborhood amenities are exceptional, featuring two resort-style pools, a fishing pond, a clubhouse, a sports court, and scenic trails. Don't miss out on this fantastic opportunity!
-
Type: Residential Property
-
Year Built: 2022
-
Cooling: One Central
-
Heating: Central
-
Lot Size: 0.14 Acres
Property Details
- Status:Available
- Type:Residential Property
- MLS #:1796242
- Year Built:2022
- Sq. Feet:1,894
Community Information
- Address:5773 Companion Loop Bulverde, TX 78163
- County:Comal
- City:Bulverde
- Subdivision:HIDDEN TRAILS
- Zip Code:78163
School Information
- School System:Comal
- High School:Smithson Valley
- Middle School:Smithson Valley
- Elementary School:Johnson Ranch
Features / Amenities
- Total Sq. Ft.:1,894
- Interior Features:One Living Area, Liv/Din Combo, Island Kitchen, Study/Library
- Fireplace(s): Not Applicable
- Floor:Carpeting
- Inclusions:Not Applicable
- Master Bath Features:Shower Only
- Exterior Features:Deck/Balcony, Privacy Fence, Partial Sprinkler System
- Cooling:One Central
- Heating Fuel:Natural Gas
- Heating:Central
- Master:15x14
- Bedroom 2:12x11
- Bedroom 3:12x11
- Dining Room:15x12
- Family Room:18x17
- Kitchen:14x9
- Office/Study:15x11
Architecture
- Bedrooms:3
- Bathrooms:2
- Year Built:2022
- Stories:1
- Style:One Story, Traditional
- Roof:Composition
- Foundation:Slab
- Parking:Two Car Garage, Attached
Property Features
- Neighborhood Amenities:Pool, Clubhouse, Park/Playground, Jogging Trails, Basketball Court
- Water/Sewer:Water System, Sewer System
Tax and Financial Info
- Proposed Terms:Conventional, FHA, VA, Cash
- Total Tax:9600.82
3 BD | 2 BA | 1,894 SqFt
© 2025 Lone Star Real Estate. All rights reserved. The data relating to real estate for sale on this web site comes in part from the Internet Data Exchange Program of Lone Star Real Estate. Information provided is for viewer's personal, non-commercial use and may not be used for any purpose other than to identify prospective properties the viewer may be interested in purchasing. Information provided is deemed reliable but not guaranteed. Listing Courtesy of Kathy Ripps with Kuper Sotheby's Int'l Realty.

