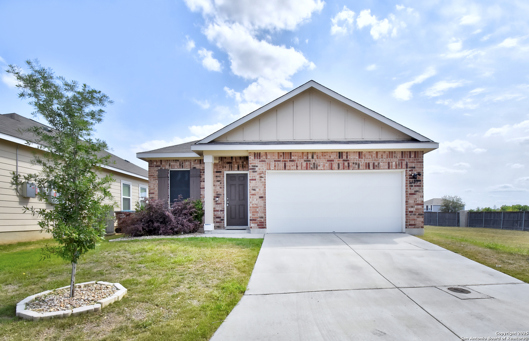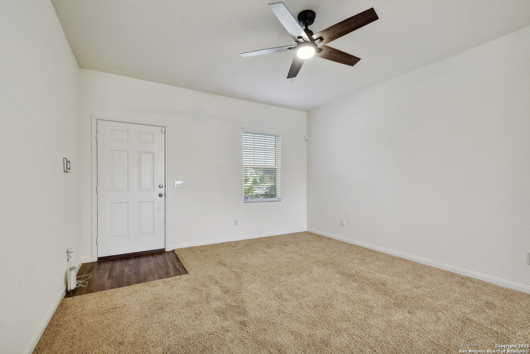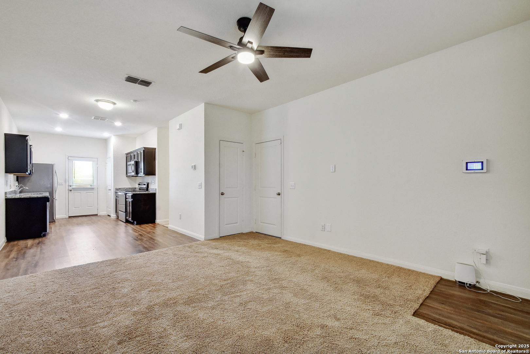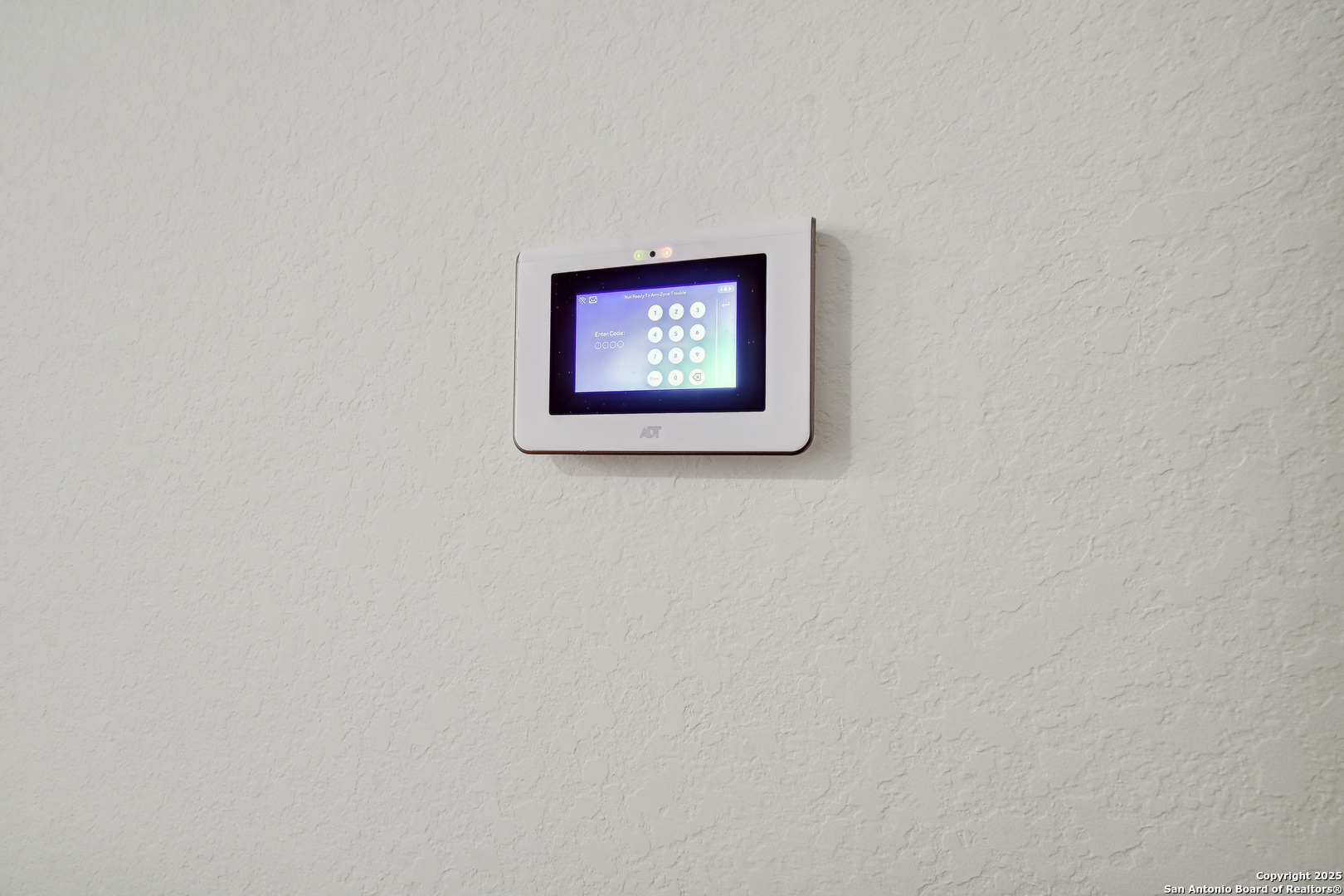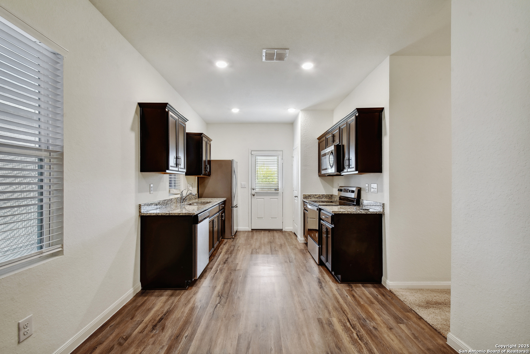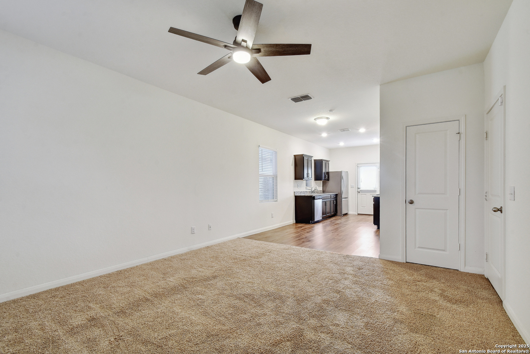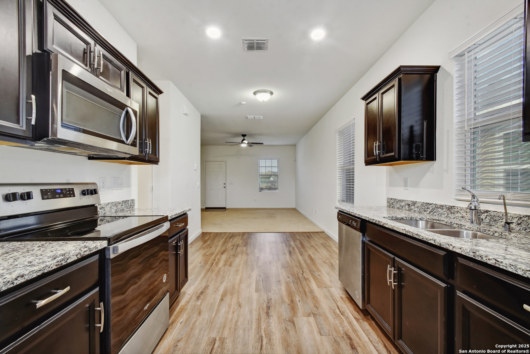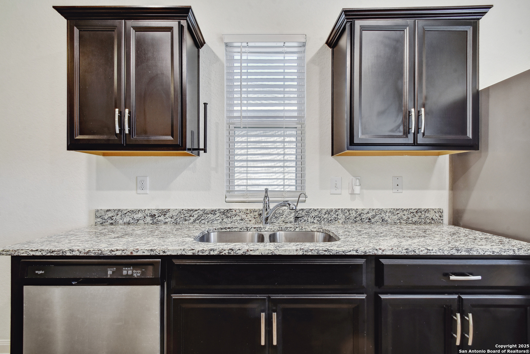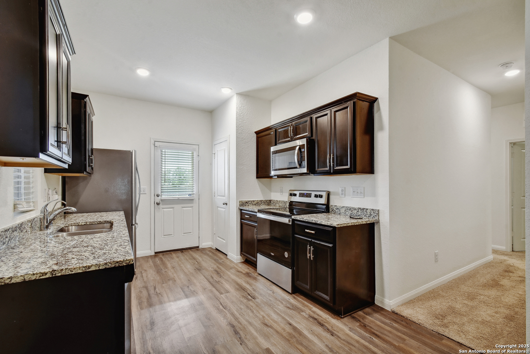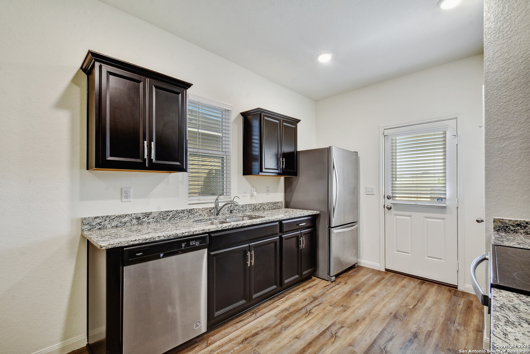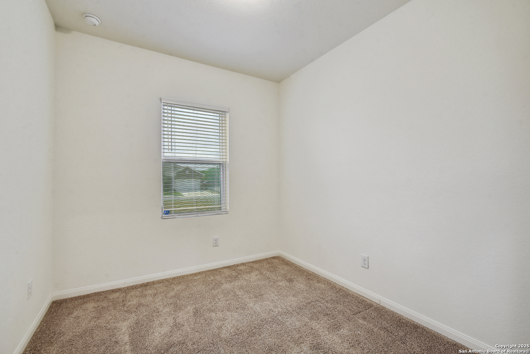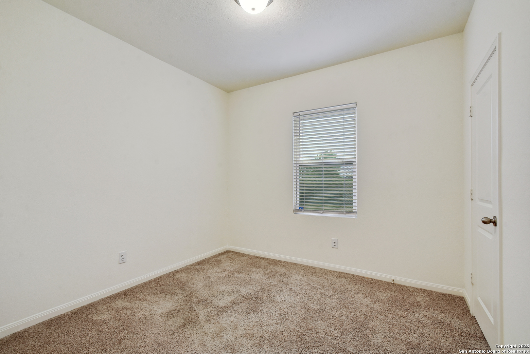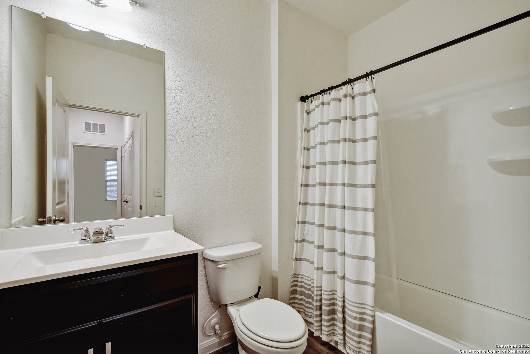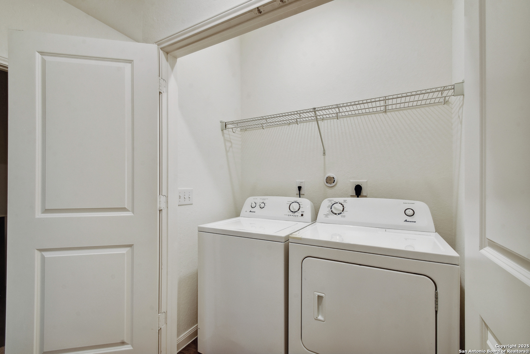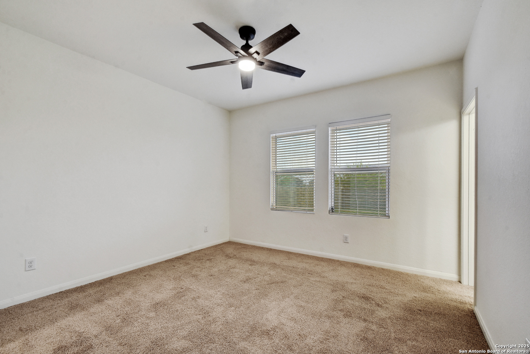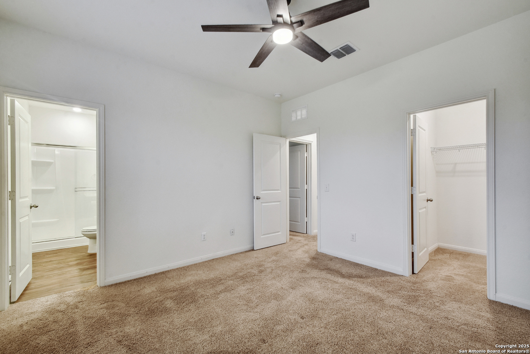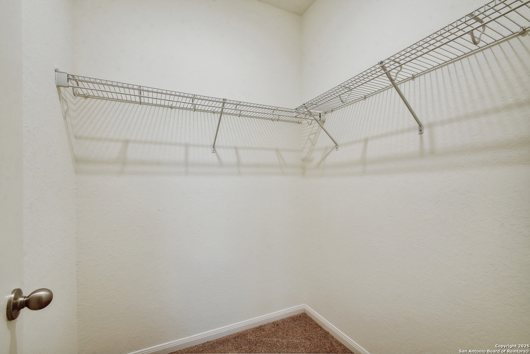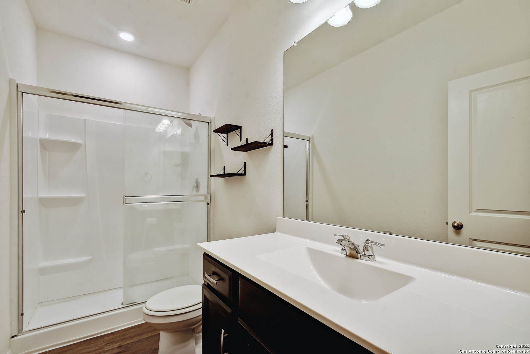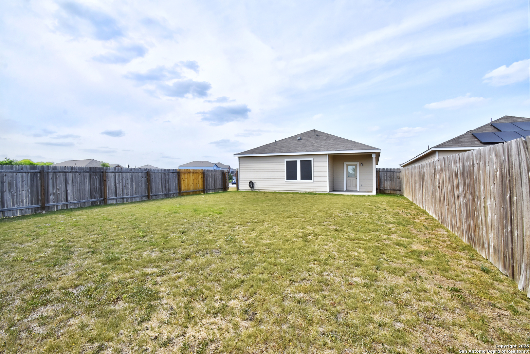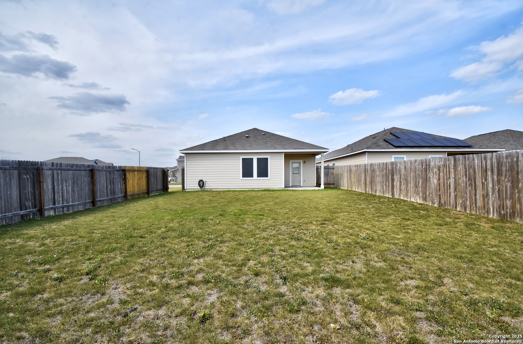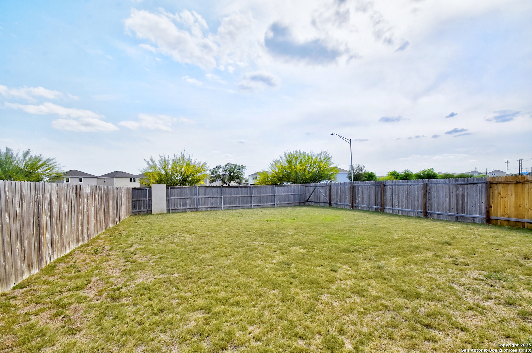Property Details
Gulf Meadow
Converse, TX 78109
$220,000
3 BD | 2 BA |
Property Description
Welcome to this beautiful and pristine 3-bedroom, 2-bathroom single-story home, perfectly situated on a desirable corner lot. Boasting an open and airy floor plan, this home is designed for both comfortable living and effortless entertaining. Step into the spacious living area that flows seamlessly into a well-appointed kitchen featuring stunning granite countertops and a sleek electric range-perfect for the home chef. The master suite offers a serene retreat with a generous walk-in closet and a private ensuite bath. Additional highlights include energy-efficient window screens that help keep utility costs low, a state-of-the-art security system for peace of mind, energy efficient appliances and a 2-car garage offering plenty of storage. Meticulously maintained and move-in ready, this home combines comfort, convenience, and modern touches in every detail. Don't miss your chance to own this gem located in the desirable Liberte neighborhood in Converse Texas.
-
Type: Residential Property
-
Year Built: 2021
-
Cooling: One Central
-
Heating: Central
-
Lot Size: 0.13 Acres
Property Details
- Status:Available
- Type:Residential Property
- MLS #:1859788
- Year Built:2021
- Sq. Feet:1,130
Community Information
- Address:5806 Gulf Meadow Converse, TX 78109
- County:Bexar
- City:Converse
- Subdivision:LIBERTE
- Zip Code:78109
School Information
- School System:Judson
- High School:Wagner
- Middle School:Metzger
- Elementary School:Escondido Elementary
Features / Amenities
- Total Sq. Ft.:1,130
- Interior Features:One Living Area, Liv/Din Combo, Walk-In Pantry, Study/Library, 1st Floor Lvl/No Steps, High Ceilings, Open Floor Plan, High Speed Internet, Laundry Room, Walk in Closets
- Fireplace(s): Not Applicable
- Floor:Carpeting, Vinyl
- Inclusions:Ceiling Fans, Washer, Dryer, Cook Top, Built-In Oven, Microwave Oven, Stove/Range, Refrigerator, Disposal, Dishwasher, Smoke Alarm, Security System (Owned), Pre-Wired for Security
- Master Bath Features:Tub/Shower Combo
- Cooling:One Central
- Heating Fuel:Electric
- Heating:Central
- Master:13x12
- Bedroom 2:11x11
- Bedroom 3:11x9
- Kitchen:11x10
Architecture
- Bedrooms:3
- Bathrooms:2
- Year Built:2021
- Stories:1
- Style:One Story
- Roof:Composition
- Foundation:Slab
- Parking:Two Car Garage
Property Features
- Neighborhood Amenities:Pool, Clubhouse, Park/Playground, Jogging Trails
- Water/Sewer:City
Tax and Financial Info
- Proposed Terms:Conventional, FHA, VA, Cash, Investors OK
- Total Tax:3818.99
3 BD | 2 BA | 1,130 SqFt
© 2025 Lone Star Real Estate. All rights reserved. The data relating to real estate for sale on this web site comes in part from the Internet Data Exchange Program of Lone Star Real Estate. Information provided is for viewer's personal, non-commercial use and may not be used for any purpose other than to identify prospective properties the viewer may be interested in purchasing. Information provided is deemed reliable but not guaranteed. Listing Courtesy of Robert Finn with Phyllis Browning Company.

