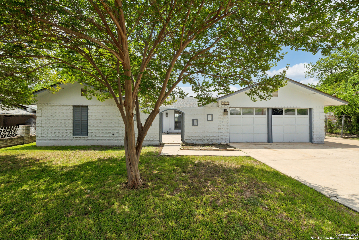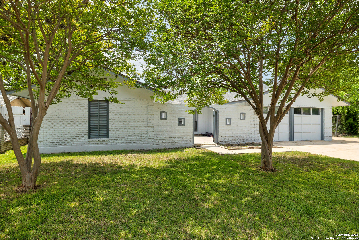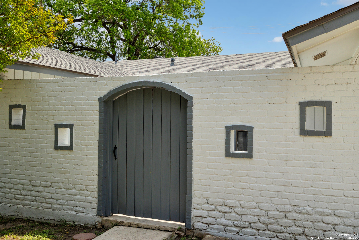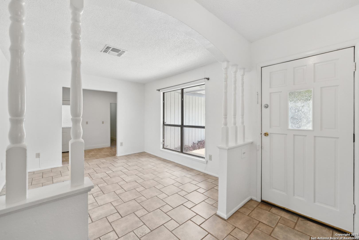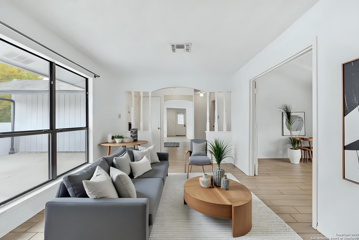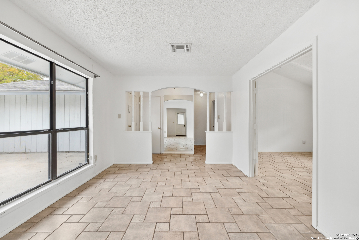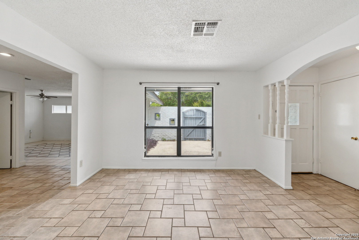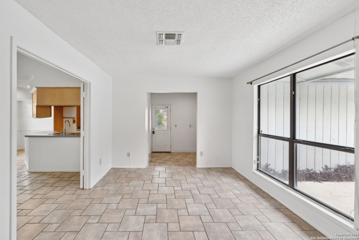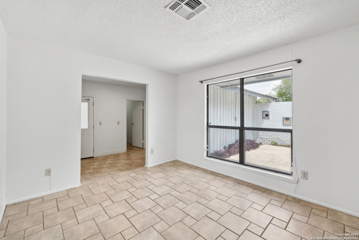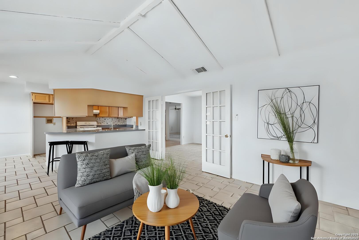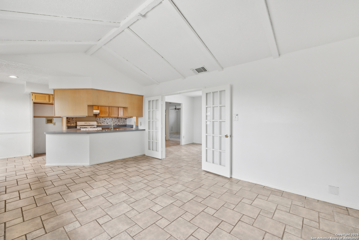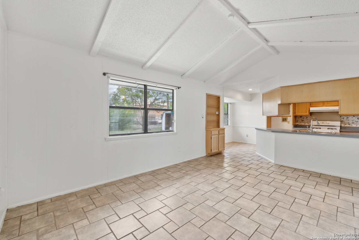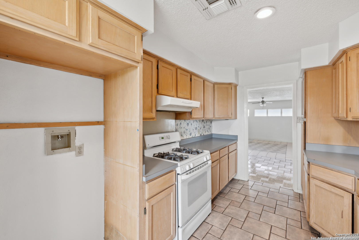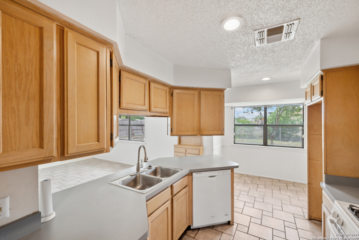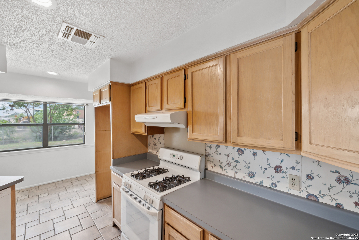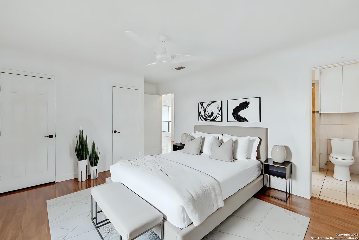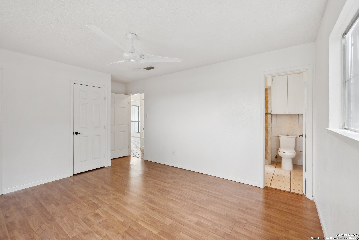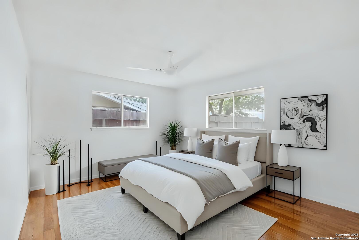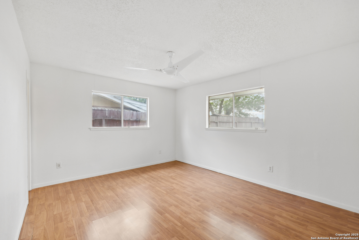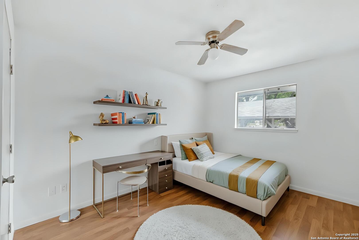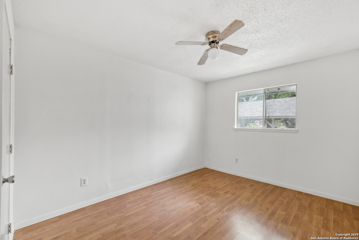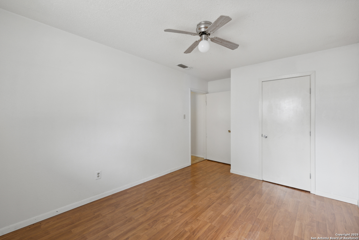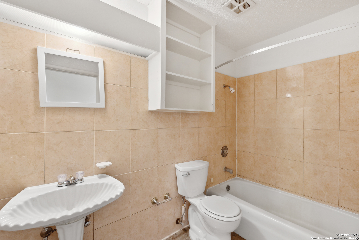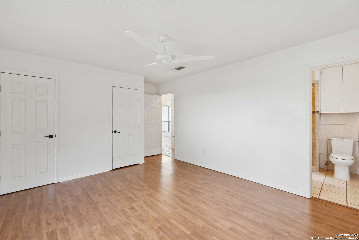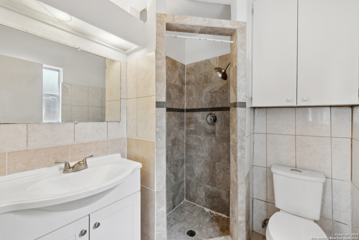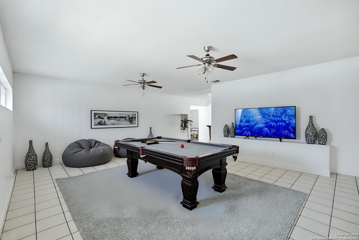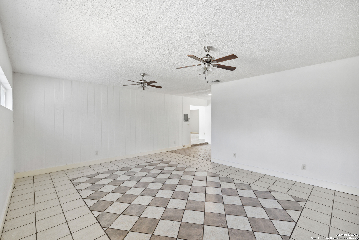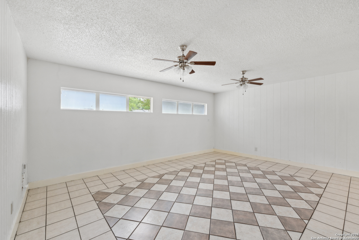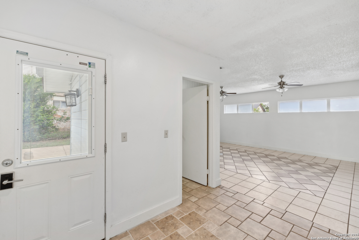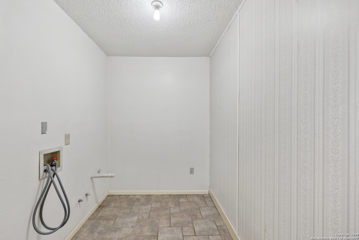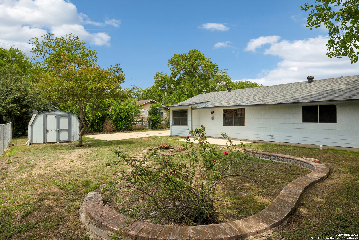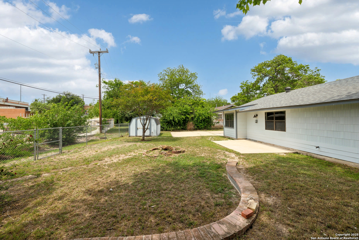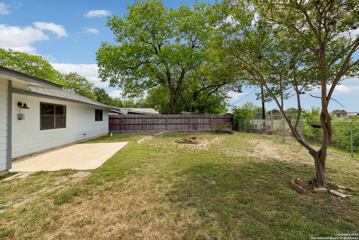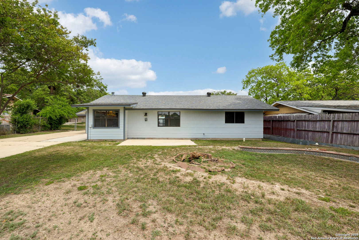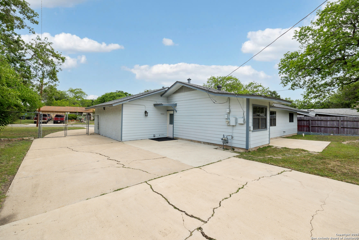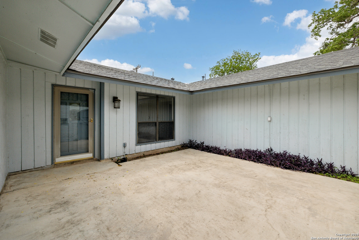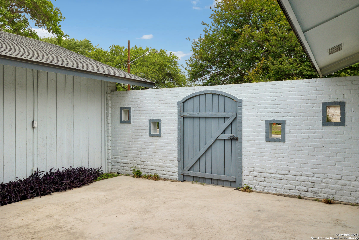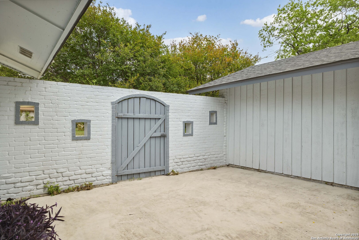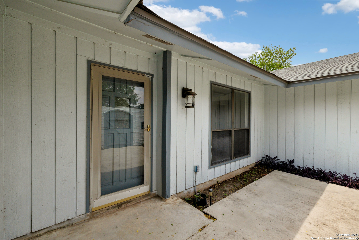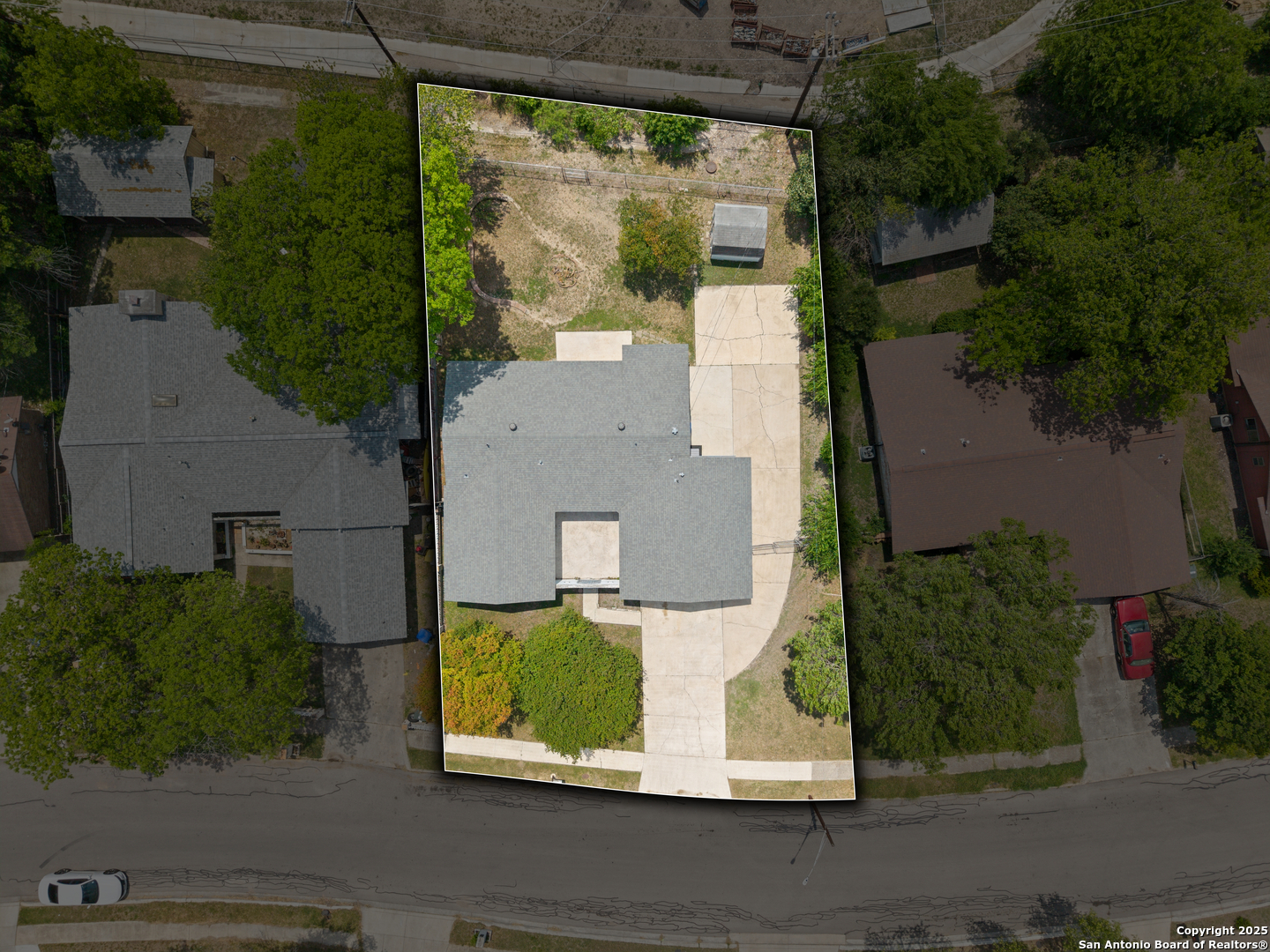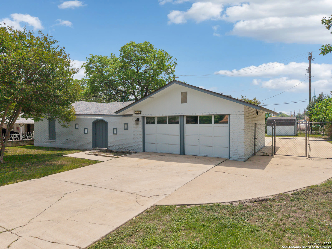Property Details
Bennington
San Antonio, TX 78228
$245,000
3 BD | 2 BA |
Property Description
Welcome to this spacious and stylish single-story home offering 3 bedrooms, 2 bathrooms, and two generous living areas-perfect for both relaxing and entertaining. Inside, you'll find a seamless blend of ceramic tile and laminate flooring throughout, combining durability with low-maintenance living. The kitchen features a functional layout with a breakfast bar, ample cabinetry, and great natural light. The primary suite includes two closets and a private bath, offering comfort and convenience. A 19' x 19' courtyard in front-an ideal space for morning coffee or evening gatherings, plus 2 large patios in the back, perfect for entertainign. The large driveway provides off-street parking for up to 5 vehicles. Just a short stroll from Gilbert Garza Park, you'll have access to basketball and tennis courts, plus a public swimming pool. With easy access to Loop 410 and a quick drive to JBSA-Kelly Field Annex, this home combines convenience, space, and lifestyle amenities in one great package!
-
Type: Residential Property
-
Year Built: 1972
-
Cooling: One Central
-
Heating: Central
-
Lot Size: 0.26 Acres
Property Details
- Status:Available
- Type:Residential Property
- MLS #:1860048
- Year Built:1972
- Sq. Feet:1,374
Community Information
- Address:5822 Bennington San Antonio, TX 78228
- County:Bexar
- City:San Antonio
- Subdivision:SCIENCE PARK
- Zip Code:78228
School Information
- School System:Northside
- High School:Holmes Oliver W
- Middle School:Ross Sul
- Elementary School:Esparza Gregorio
Features / Amenities
- Total Sq. Ft.:1,374
- Interior Features:Two Living Area, Eat-In Kitchen, Breakfast Bar, Utility Room Inside, High Ceilings, Open Floor Plan, High Speed Internet, All Bedrooms Downstairs, Laundry Main Level, Laundry Room
- Fireplace(s): Not Applicable
- Floor:Ceramic Tile, Laminate
- Inclusions:Ceiling Fans, Washer Connection, Dryer Connection, Stove/Range, Gas Cooking, Dishwasher, Gas Water Heater, City Garbage service
- Master Bath Features:Shower Only, Single Vanity
- Exterior Features:Patio Slab, Privacy Fence, Chain Link Fence, Double Pane Windows, Storage Building/Shed, Mature Trees
- Cooling:One Central
- Heating Fuel:Natural Gas
- Heating:Central
- Master:14x12
- Bedroom 2:12x10
- Bedroom 3:11x9
- Family Room:17x12
- Kitchen:12x8
Architecture
- Bedrooms:3
- Bathrooms:2
- Year Built:1972
- Stories:1
- Style:One Story, Spanish
- Roof:Composition
- Foundation:Slab
- Parking:None/Not Applicable
Property Features
- Lot Dimensions:80 x 133
- Neighborhood Amenities:None
- Water/Sewer:Water System, Sewer System
Tax and Financial Info
- Proposed Terms:Conventional, FHA, VA, Cash
- Total Tax:4945.83
3 BD | 2 BA | 1,374 SqFt
© 2025 Lone Star Real Estate. All rights reserved. The data relating to real estate for sale on this web site comes in part from the Internet Data Exchange Program of Lone Star Real Estate. Information provided is for viewer's personal, non-commercial use and may not be used for any purpose other than to identify prospective properties the viewer may be interested in purchasing. Information provided is deemed reliable but not guaranteed. Listing Courtesy of Trent Boarnet with Keller Williams Heritage.

