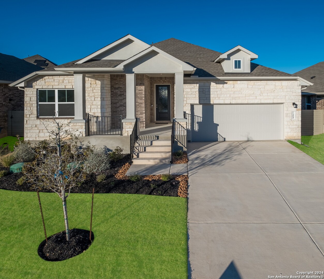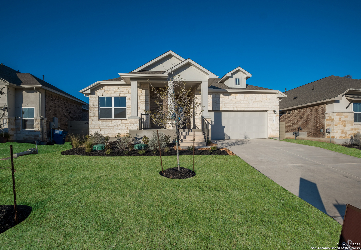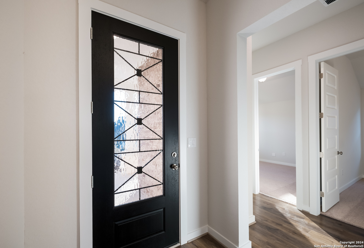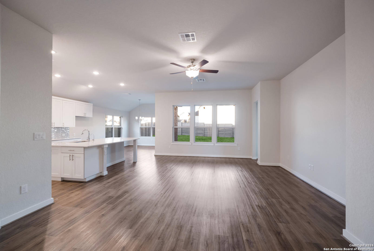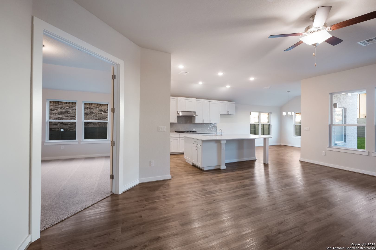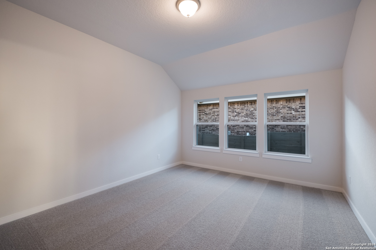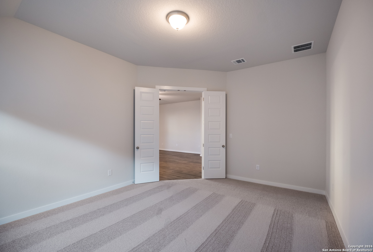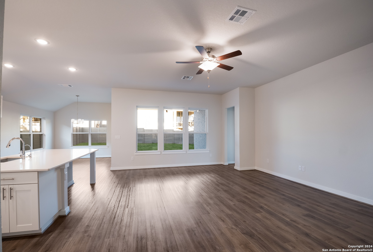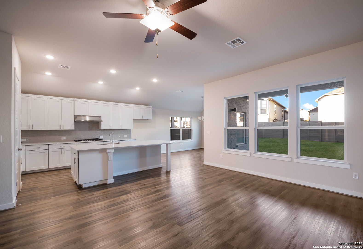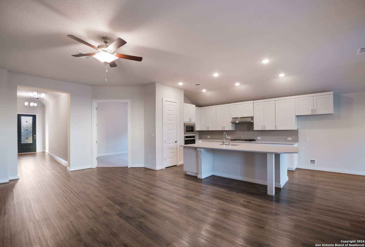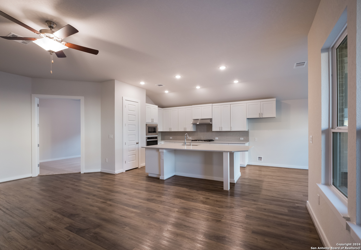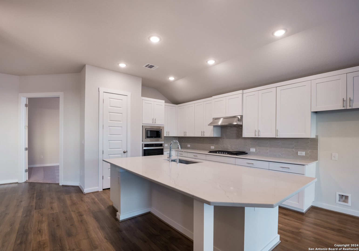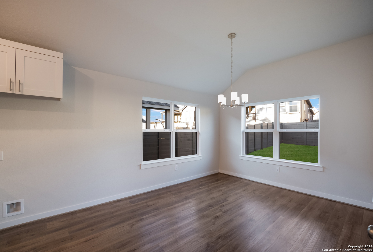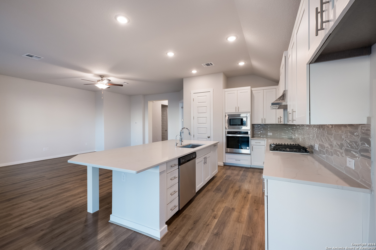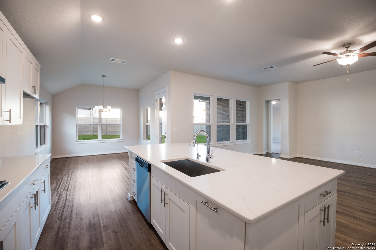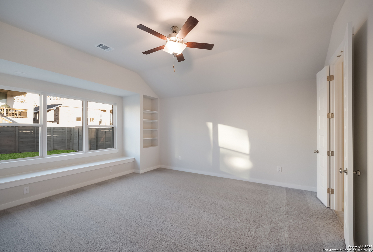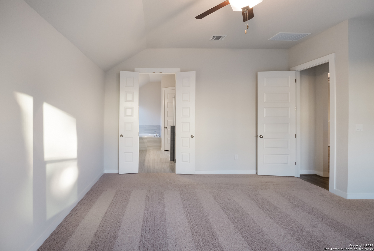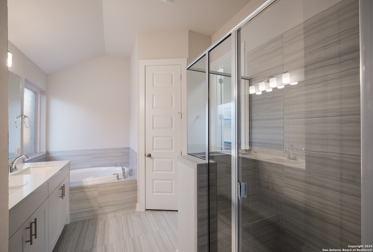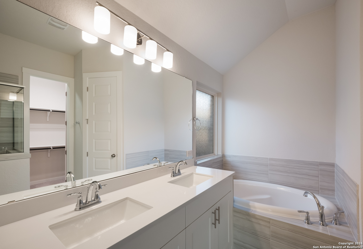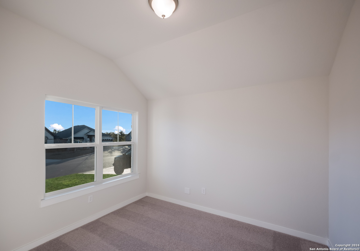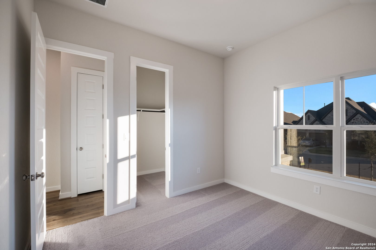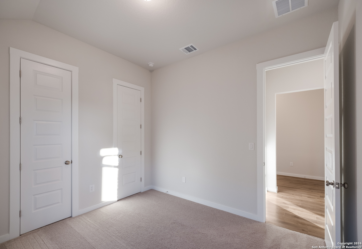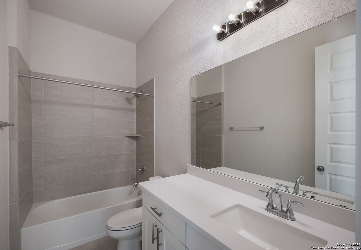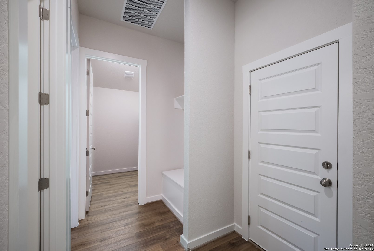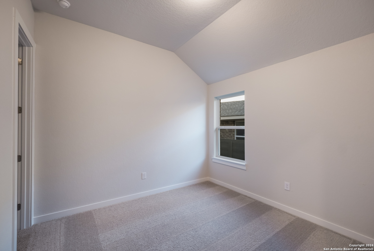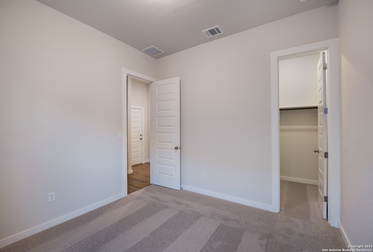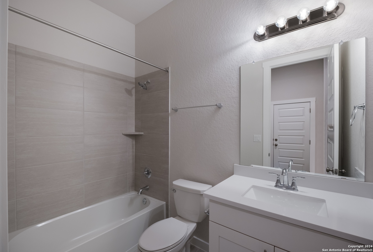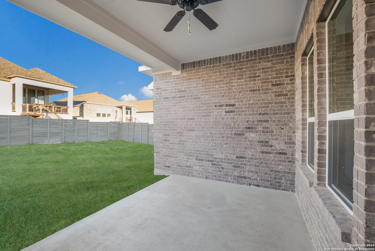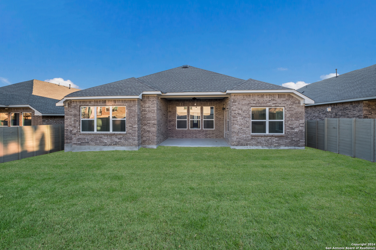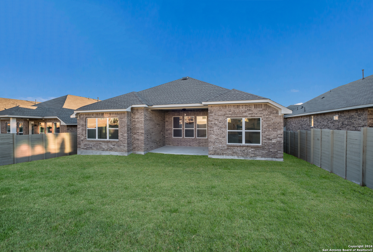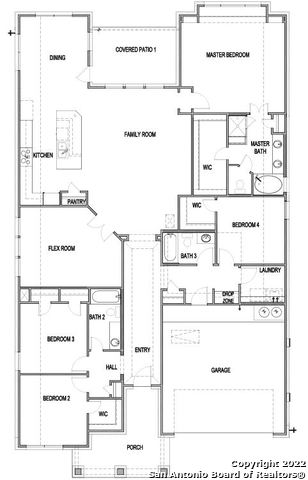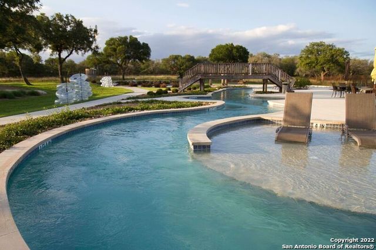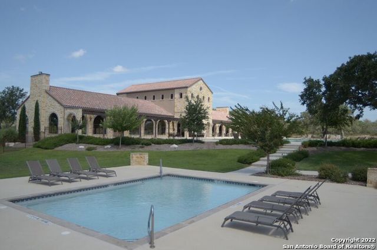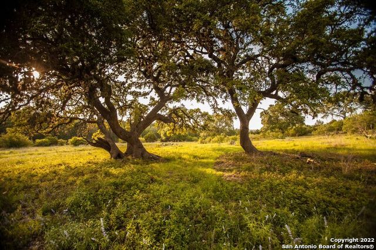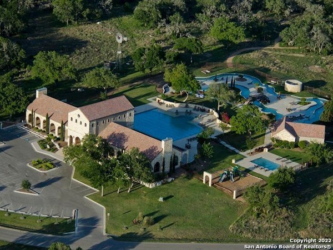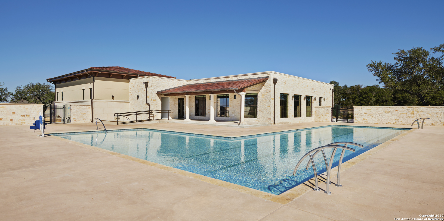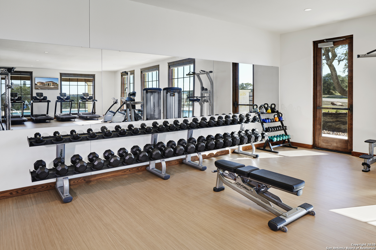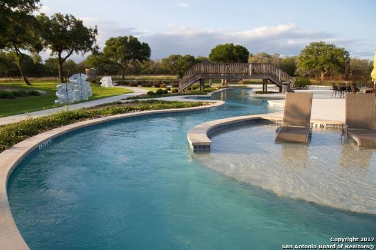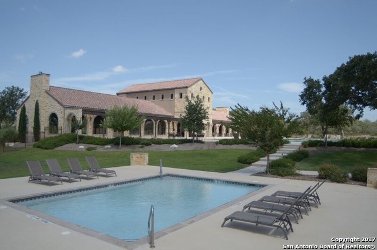Property Details
Tobacco Pass
New Braunfels, TX 78132
$597,990
4 BD | 3 BA |
Property Description
** MOVE-IN READY! ** Located on 584 Tobacco Pass, the Cameron home design is a family favorite. This ranch-style home offers a spacious 2,520 sqft of living space, providing plenty of room for everyone. With 4 bedrooms and 3 baths, there's ample space for your family and guests. One of the highlights of this home is the flex room, which offers endless possibilities. Whether you need a game room, a craft room, or a home office, this versatile space can adapt to your needs. The extended master suite is a luxurious addition, complete with built-in wood shelving. You'll have plenty of space to organize and store your belongings. For outdoor enjoyment, the covered patio is the perfect spot to relax and soak up the summer weather. The open concept design of this home creates a seamless flow between the gas stove kitchen and the living areas, making it ideal for entertaining. The large kitchen island provides additional workspace and can serve as a gathering spot for family and friends. This home is equipped with modern features, including a smart home device that allows you to control various aspects of your home with ease. The irrigation system ensures your yard stays green and beautiful with minimal effort. Parking is a breeze with the two-car garage, which also offers extra storage space for your belongings. 584 Tobacco Pass is the perfect place to call home, offering a combination of comfort, style, and convenience. Don't miss out on the opportunity to make this Cameron home yours.
-
Type: Residential Property
-
Year Built: 2024
-
Cooling: One Central
-
Heating: Central
-
Lot Size: 0.17 Acres
Property Details
- Status:Available
- Type:Residential Property
- MLS #:1611778
- Year Built:2024
- Sq. Feet:2,520
Community Information
- Address:584 Tobacco Pass New Braunfels, TX 78132
- County:Comal
- City:New Braunfels
- Subdivision:THE GROVE
- Zip Code:78132
School Information
- School System:New Braunfels
- High School:New Braunfel
- Middle School:New Braunfel
- Elementary School:Veramendi
Features / Amenities
- Total Sq. Ft.:2,520
- Interior Features:Two Living Area, Liv/Din Combo, Eat-In Kitchen, Island Kitchen, Study/Library, Game Room, Utility Room Inside, Secondary Bedroom Down, High Ceilings, Open Floor Plan, Pull Down Storage, Cable TV Available, High Speed Internet, All Bedrooms Downstairs, Laundry Main Level, Laundry Room, Telephone, Walk in Closets, Attic - Pull Down Stairs, Attic - Radiant Barrier Decking
- Fireplace(s): Family Room, Gas Logs Included, Glass/Enclosed Screen
- Floor:Carpeting, Ceramic Tile, Vinyl
- Inclusions:Ceiling Fans, Chandelier, Washer Connection, Dryer Connection, Cook Top, Built-In Oven, Self-Cleaning Oven, Microwave Oven, Gas Cooking, Disposal, Dishwasher, Ice Maker Connection, Smoke Alarm, Pre-Wired for Security, Electric Water Heater, In Wall Pest Control, Plumb for Water Softener, Solid Counter Tops, Private Garbage Service
- Master Bath Features:Tub/Shower Separate, Double Vanity, Garden Tub
- Exterior Features:Patio Slab, Covered Patio, Privacy Fence, Sprinkler System, Double Pane Windows, Has Gutters, Mature Trees
- Cooling:One Central
- Heating Fuel:Natural Gas
- Heating:Central
- Master:17x15
- Bedroom 2:11x11
- Bedroom 3:11x11
- Bedroom 4:11x11
- Dining Room:11x9
- Family Room:17x17
- Kitchen:10x12
Architecture
- Bedrooms:4
- Bathrooms:3
- Year Built:2024
- Stories:1
- Style:One Story, Ranch, Traditional
- Roof:Composition
- Foundation:Slab
- Parking:Two Car Garage, Attached
Property Features
- Lot Dimensions:55 x 130
- Neighborhood Amenities:Pool, Tennis, Clubhouse, Park/Playground, Jogging Trails, Sports Court, BBQ/Grill, Basketball Court, Volleyball Court
- Water/Sewer:City
Tax and Financial Info
- Proposed Terms:Conventional, FHA, VA, TX Vet, Cash
- Total Tax:1.78
4 BD | 3 BA | 2,520 SqFt
© 2024 Lone Star Real Estate. All rights reserved. The data relating to real estate for sale on this web site comes in part from the Internet Data Exchange Program of Lone Star Real Estate. Information provided is for viewer's personal, non-commercial use and may not be used for any purpose other than to identify prospective properties the viewer may be interested in purchasing. Information provided is deemed reliable but not guaranteed. Listing Courtesy of Marcus Moreno with Details Communities, Ltd..

