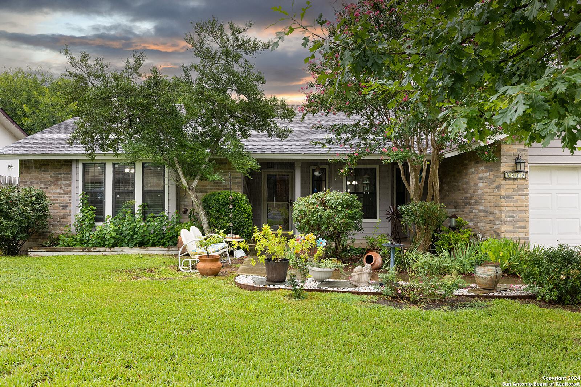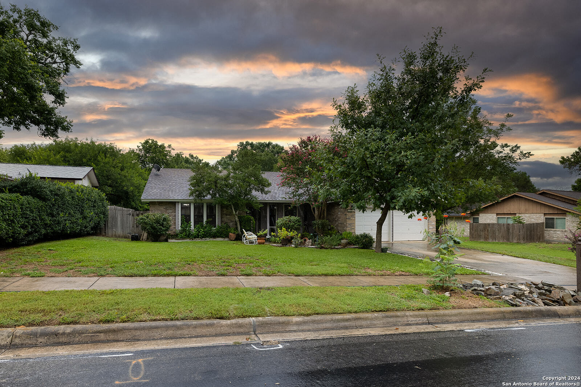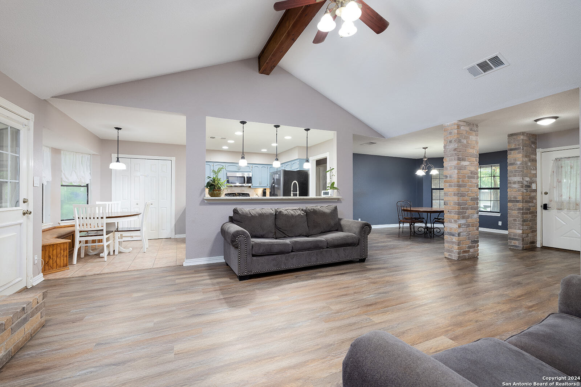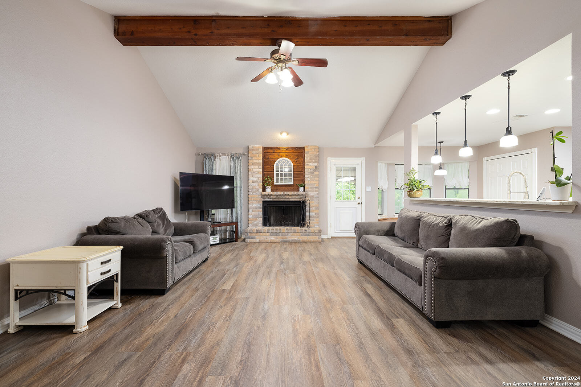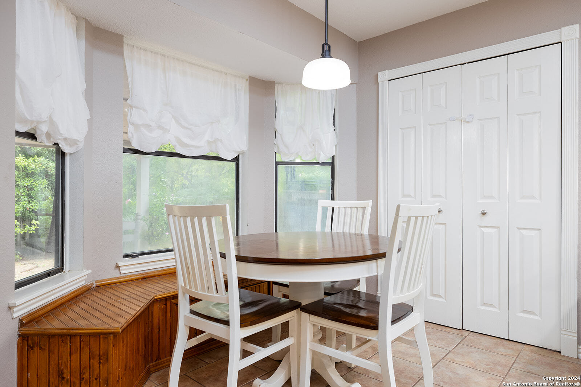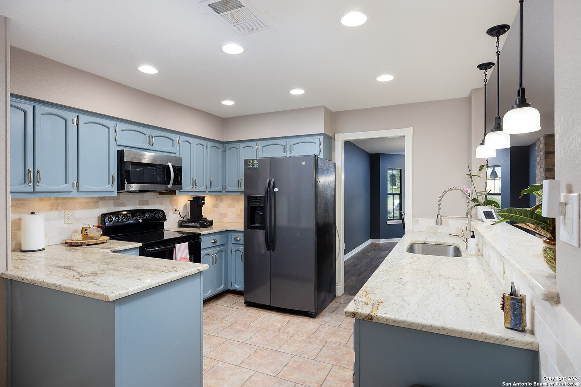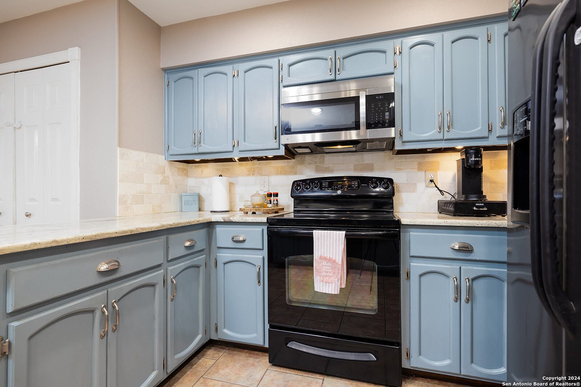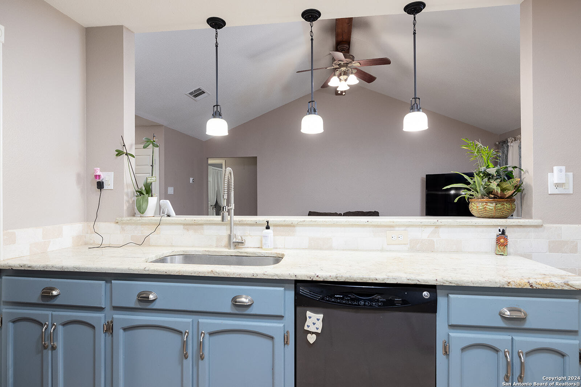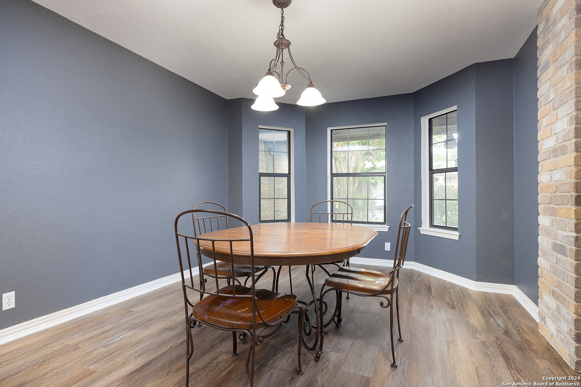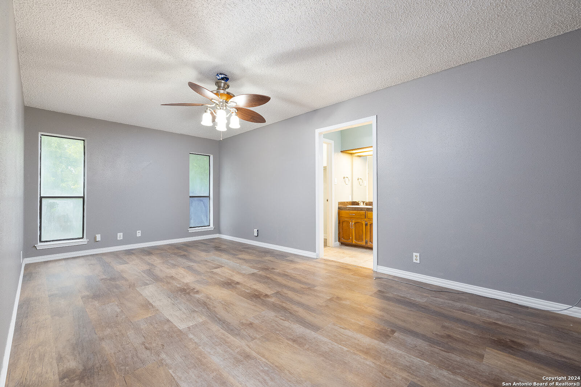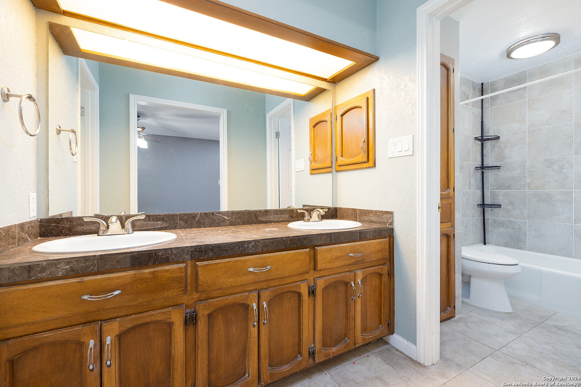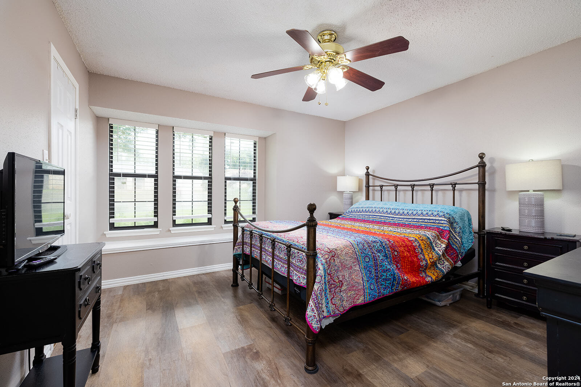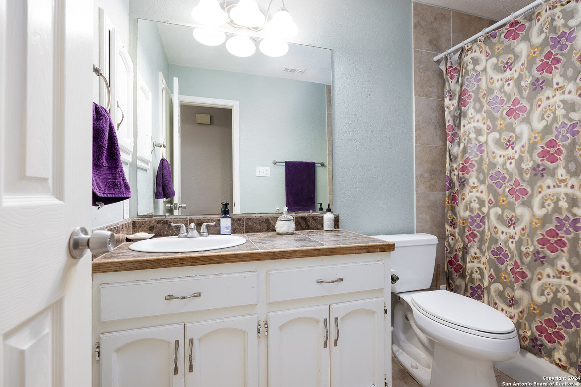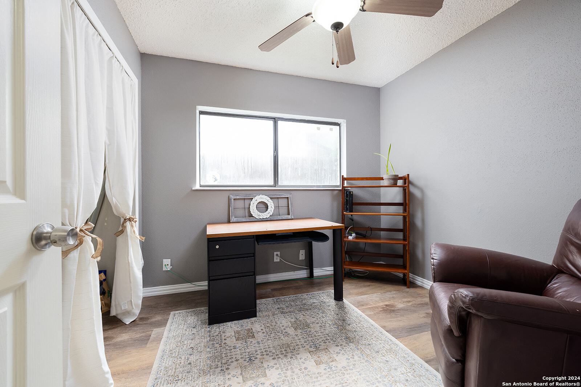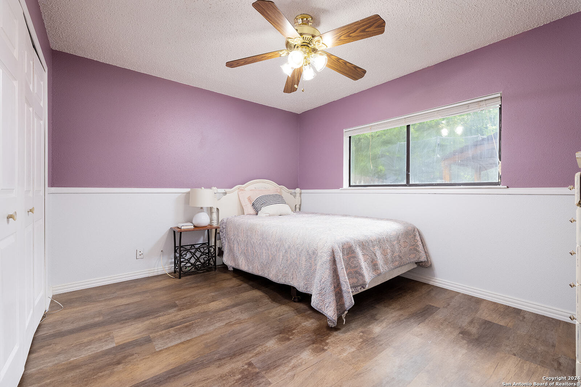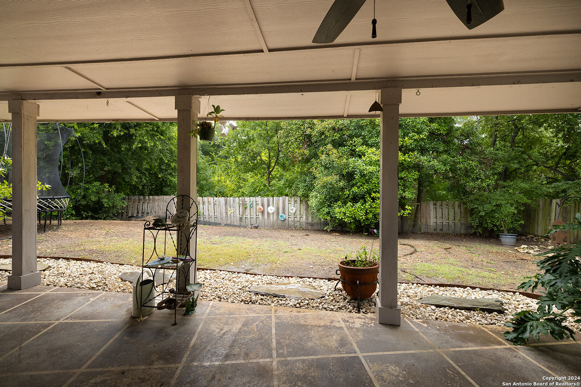Property Details
PINEWAY ST
San Antonio, TX 78247
$309,900
4 BD | 2 BA |
Property Description
Welcome to your new home nestled next to the serene Comanche Lookout Park! This charming ranch-style residence offers the perfect blend of comfort and style. Step inside to discover a spacious layout with split living areas, boasting four bedrooms and two baths. The kitchen, seamlessly integrated with the living area, features modern amenities and ample counter space, making it a hub for culinary delights and social gatherings. Recently painted interiors greet you with a fresh and inviting atmosphere, complemented by luxury vinyl planking (LVP) and tile flooring throughout. Outside, the property backs onto a tranquil greenbelt, offering a private retreat from the hustle and bustle of everyday life. Imagine relaxing on your patio, surrounded by nature and the soothing sounds of the park. Meanwhile, excellent schools, shopping centers, and dining options are just a short drive away, ensuring convenience and accessibility. Don't miss the opportunity to make this exceptional property your own. Schedule a tour today and envision the endless possibilities of life at this wonderful address!
-
Type: Residential Property
-
Year Built: 1984
-
Cooling: One Central
-
Heating: Central,Heat Pump
-
Lot Size: 0.22 Acres
Property Details
- Status:Available
- Type:Residential Property
- MLS #:1795874
- Year Built:1984
- Sq. Feet:1,953
Community Information
- Address:5902 PINEWAY ST San Antonio, TX 78247
- County:Bexar
- City:San Antonio
- Subdivision:HIGH COUNTRY ESTATES
- Zip Code:78247
School Information
- School System:North East I.S.D
- High School:Madison
- Middle School:Wood
- Elementary School:Fox Run
Features / Amenities
- Total Sq. Ft.:1,953
- Interior Features:One Living Area, Separate Dining Room, Eat-In Kitchen, Two Eating Areas, Utility Room Inside, High Ceilings, Cable TV Available, All Bedrooms Downstairs, Laundry Main Level, Laundry Room, Walk in Closets, Attic - Pull Down Stairs
- Fireplace(s): One, Living Room, Wood Burning
- Floor:Ceramic Tile, Vinyl
- Inclusions:Ceiling Fans, Washer Connection, Dryer Connection, Self-Cleaning Oven, Microwave Oven, Refrigerator, Disposal, Dishwasher, Ice Maker Connection, Smoke Alarm, Electric Water Heater, City Garbage service
- Master Bath Features:Tub/Shower Combo, Double Vanity
- Exterior Features:Covered Patio, Privacy Fence, Double Pane Windows, Mature Trees, Storm Doors
- Cooling:One Central
- Heating Fuel:Electric
- Heating:Central, Heat Pump
- Master:20x11
- Bedroom 2:12x12
- Bedroom 3:10x9
- Bedroom 4:10x13
- Dining Room:17x12
- Kitchen:11x10
Architecture
- Bedrooms:4
- Bathrooms:2
- Year Built:1984
- Stories:1
- Style:One Story, Ranch
- Roof:Composition
- Foundation:Slab
- Parking:Two Car Garage
Property Features
- Lot Dimensions:9375
- Neighborhood Amenities:None
- Water/Sewer:Water System, City
Tax and Financial Info
- Proposed Terms:Conventional, FHA, VA, Cash
- Total Tax:6836.15
4 BD | 2 BA | 1,953 SqFt
© 2024 Lone Star Real Estate. All rights reserved. The data relating to real estate for sale on this web site comes in part from the Internet Data Exchange Program of Lone Star Real Estate. Information provided is for viewer's personal, non-commercial use and may not be used for any purpose other than to identify prospective properties the viewer may be interested in purchasing. Information provided is deemed reliable but not guaranteed. Listing Courtesy of Ariel Dunklin with Phyllis Browning Company.

