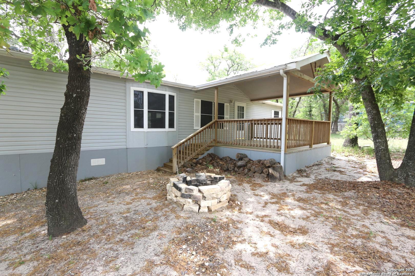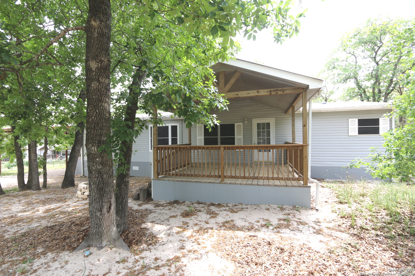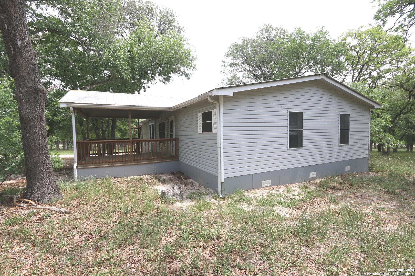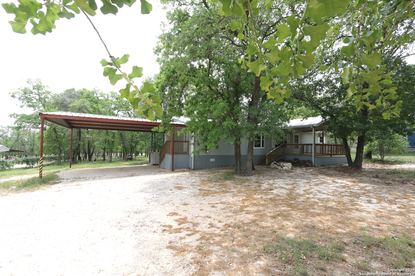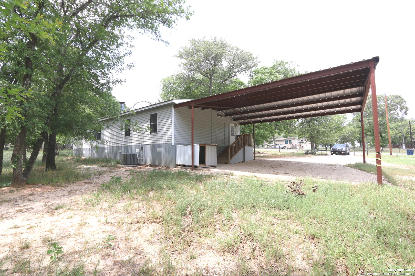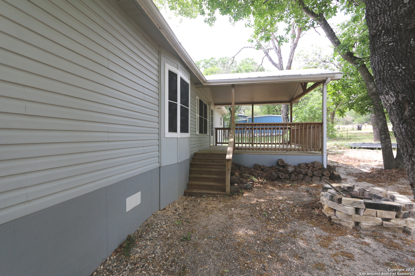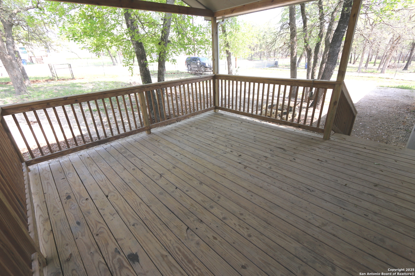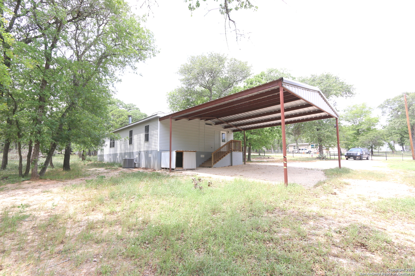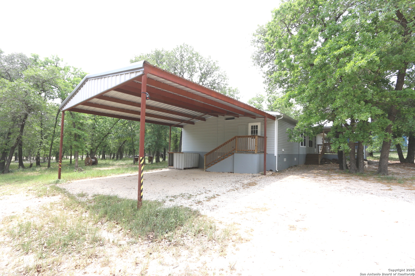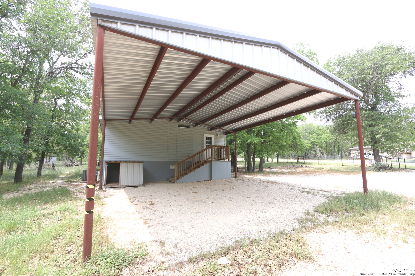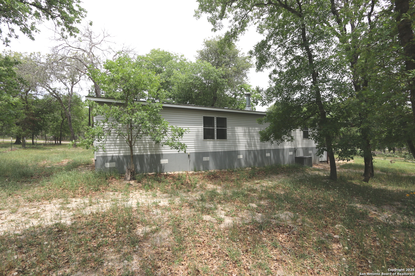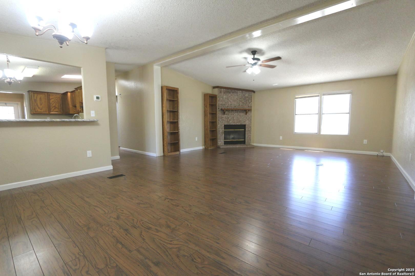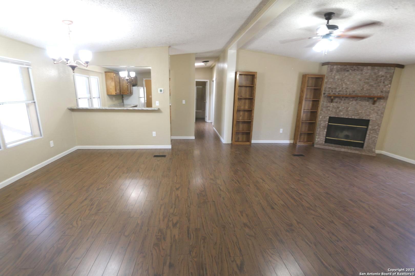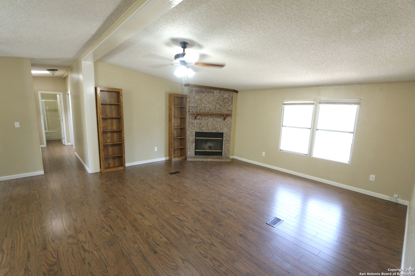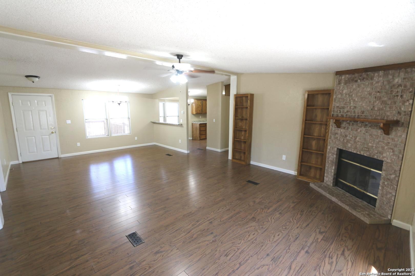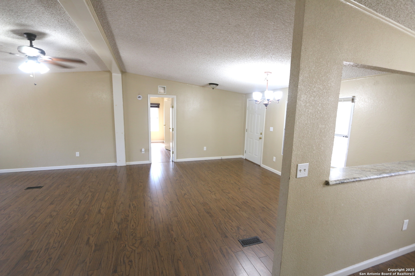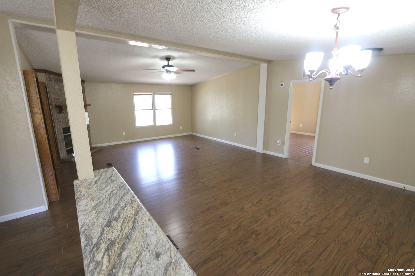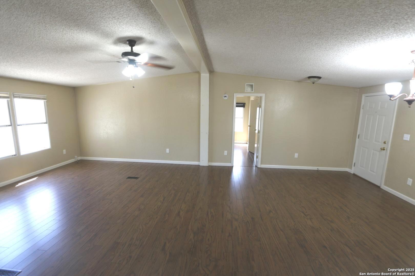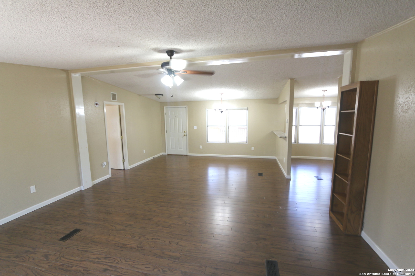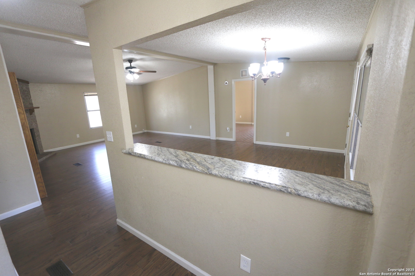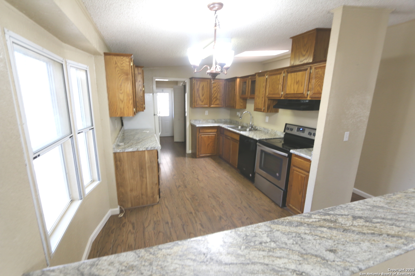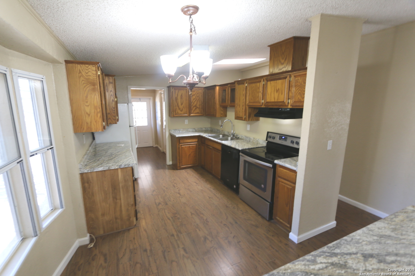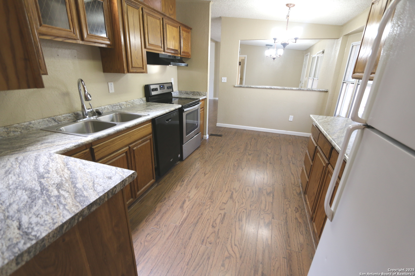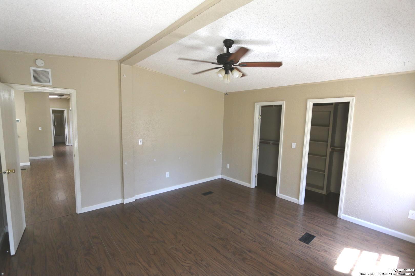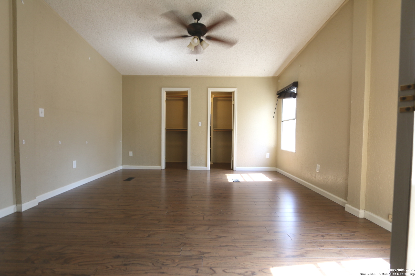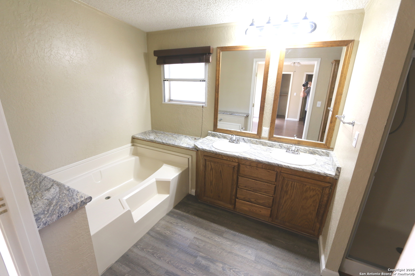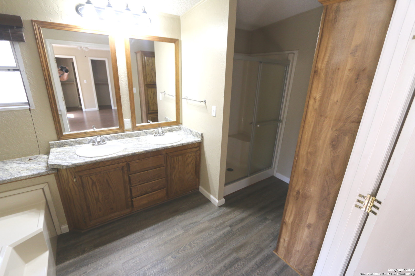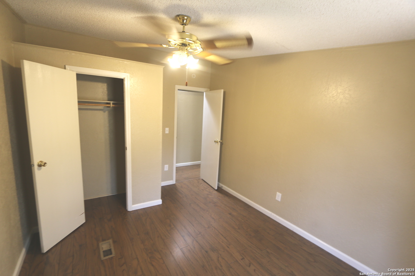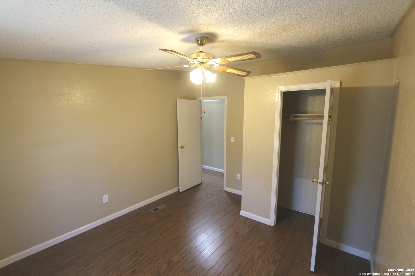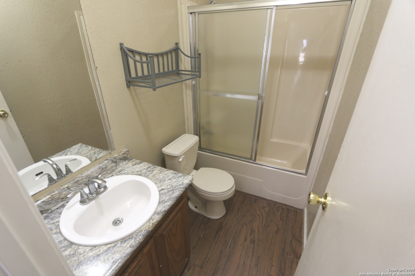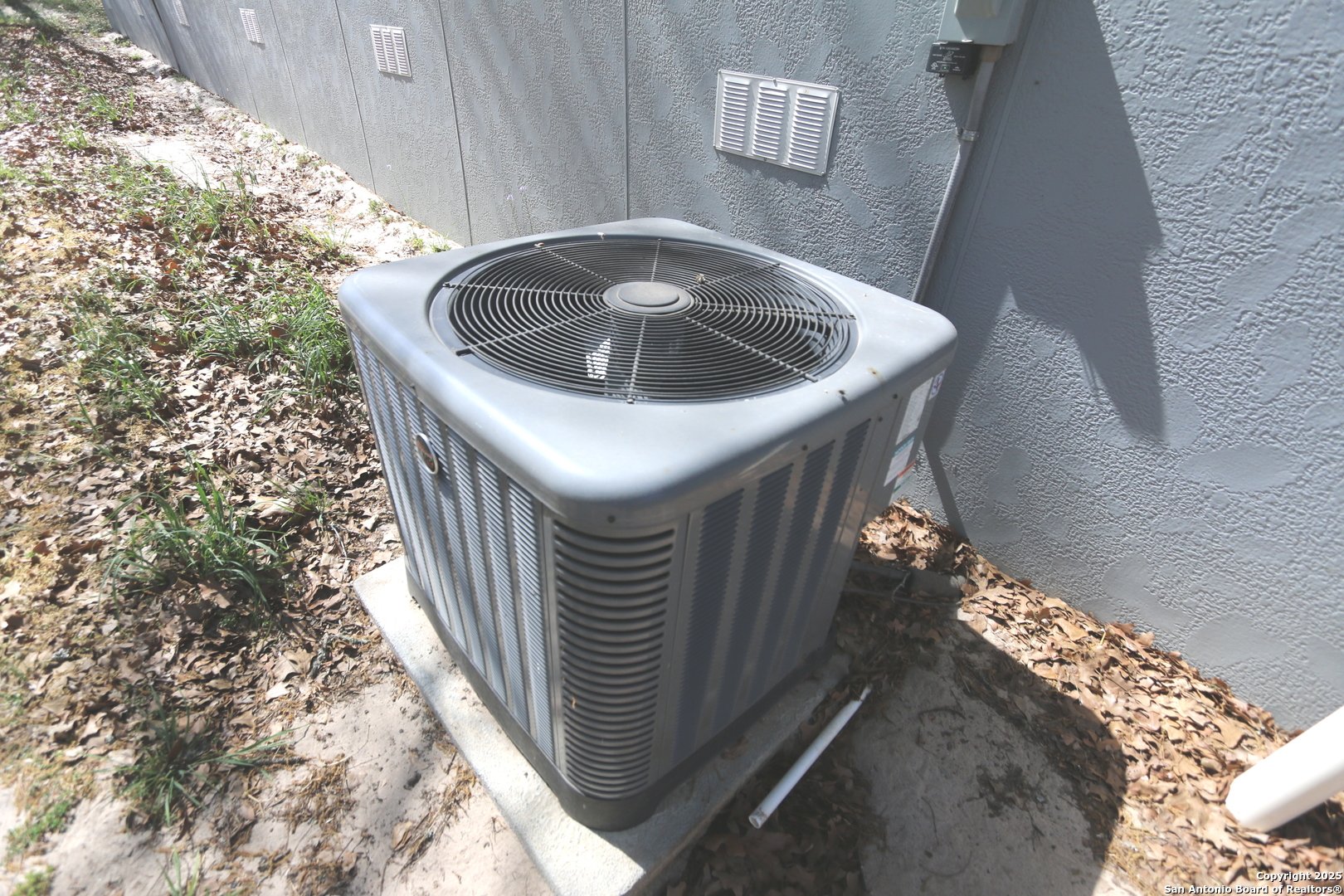Property Details
POST OAK ROAD
La Vernia, TX 78121
$239,000
3 BD | 2 BA |
Property Description
....Over 1500sf "Top of the Line" Solitaire Double Wide Mfdg Hm w/Metal Roof & Nearly Maintenance Free Vinyl Exterior w/ Hardi-Board Skirting ..Newer 30x20 Metal Carport/Patio ALL on a Fully Fenced 1.2 Acres w/Trees Galore in Post Oak Hills Ranchette that has No Hoa dues or City taxes w/Low 1.76% Tax rate in Wilson County & The Sought After La Vernia School Dist...HM was Recently "Updated & shows Great"..has a Very Open Floorplan w/Extras' 3-BD & 2-BA,Textured Walls,Skylights,Storm windows,15x14 Covered Frt Entry Porch,Built-in Bookcases,Corner Fireplace,Wood looking Vinyl Plank flooring Thru-Out...,Hm does have a VA approved type foundation & will qualify for a VA loan OR possible Conv Loan from a bank...Possible Owner Financing w/15% Dn on a 7% Balloon note.......Take a look
-
Type: Manufactured
-
Year Built: 1996
-
Cooling: One Central
-
Heating: Central
-
Lot Size: 1 Acre
Property Details
- Status:Available
- Type:Manufactured
- MLS #:1852056
- Year Built:1996
- Sq. Feet:1,512
Community Information
- Address:60 POST OAK ROAD La Vernia, TX 78121
- County:Wilson
- City:La Vernia
- Subdivision:POST OAK HILLS RANCHETTES
- Zip Code:78121
School Information
- School System:La Vernia Isd.
- High School:La Vernia
- Middle School:La Vernia
- Elementary School:La Vernia
Features / Amenities
- Total Sq. Ft.:1,512
- Interior Features:One Living Area, Separate Dining Room, Eat-In Kitchen, Two Eating Areas, Breakfast Bar, Utility Room Inside, High Ceilings, Open Floor Plan, Laundry Main Level
- Fireplace(s): One, Living Room, Wood Burning
- Floor:Vinyl
- Inclusions:Ceiling Fans, Washer Connection, Dryer Connection, Microwave Oven, Stove/Range, Dishwasher, Ice Maker Connection, Vent Fan, Electric Water Heater, Private Garbage Service
- Master Bath Features:Tub/Shower Separate, Double Vanity, Garden Tub
- Exterior Features:Covered Patio, Double Pane Windows, Mature Trees
- Cooling:One Central
- Heating Fuel:Electric
- Heating:Central
- Master:15x14
- Bedroom 2:13x10
- Bedroom 3:12x10
- Dining Room:16x10
- Kitchen:12x8
Architecture
- Bedrooms:3
- Bathrooms:2
- Year Built:1996
- Stories:1
- Style:One Story, Ranch
- Roof:Metal
- Foundation:Other
- Parking:Oversized
Property Features
- Lot Dimensions:130 X 360
- Neighborhood Amenities:None
- Water/Sewer:Water System, Septic
Tax and Financial Info
- Proposed Terms:Conventional, VA, Cash
- Total Tax:2400
3 BD | 2 BA | 1,512 SqFt
© 2025 Lone Star Real Estate. All rights reserved. The data relating to real estate for sale on this web site comes in part from the Internet Data Exchange Program of Lone Star Real Estate. Information provided is for viewer's personal, non-commercial use and may not be used for any purpose other than to identify prospective properties the viewer may be interested in purchasing. Information provided is deemed reliable but not guaranteed. Listing Courtesy of John Foster with Foster Family Real Estate.

